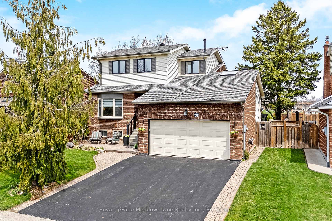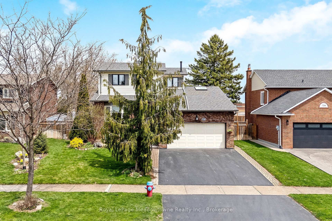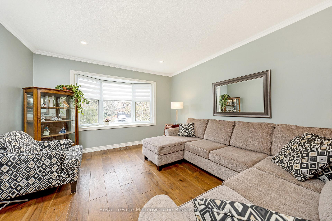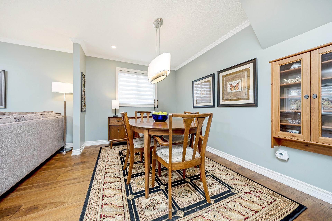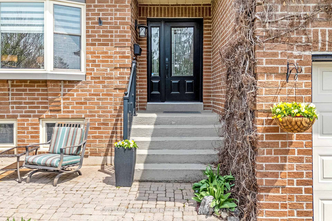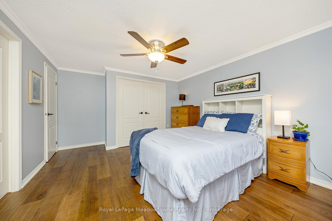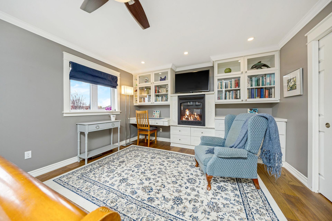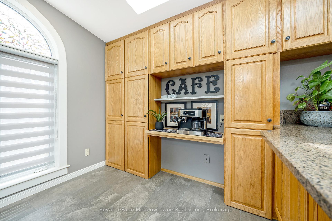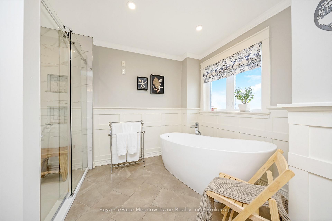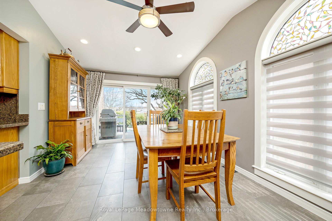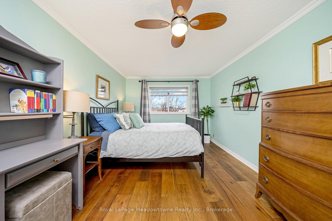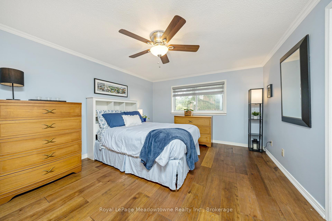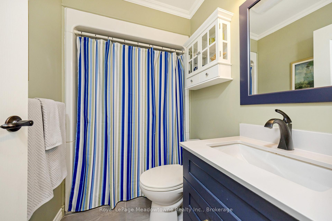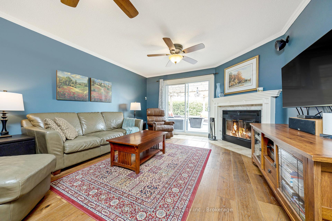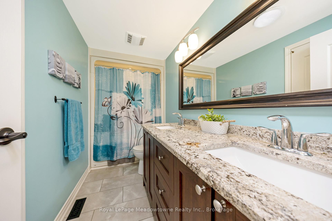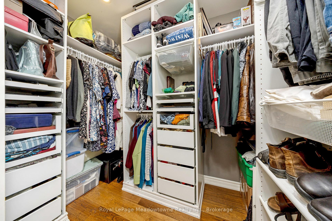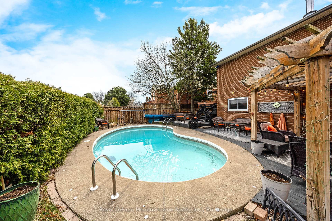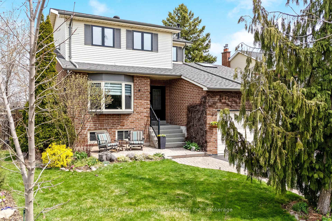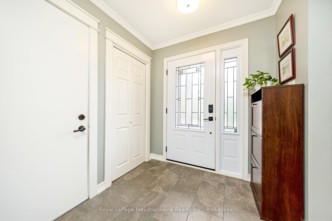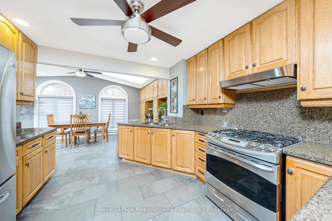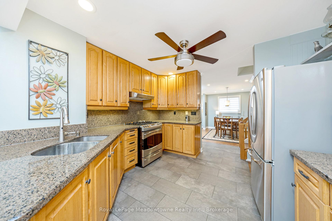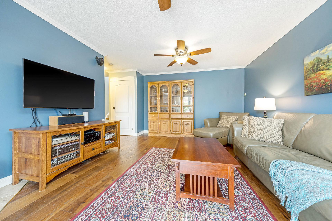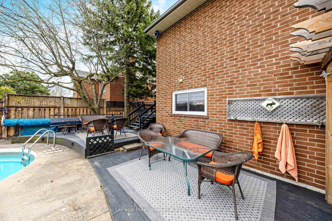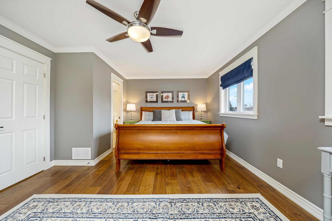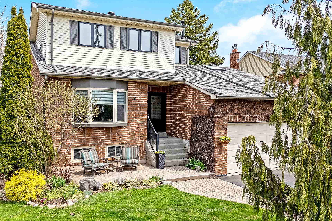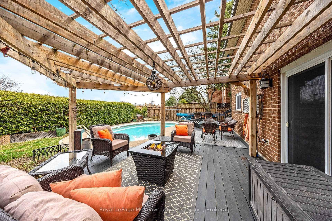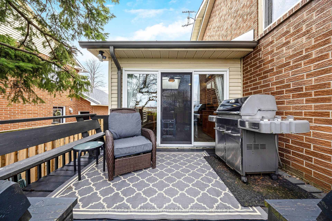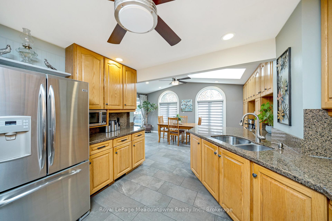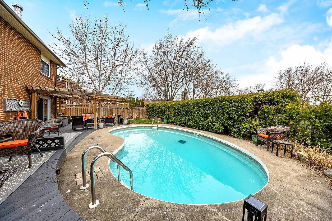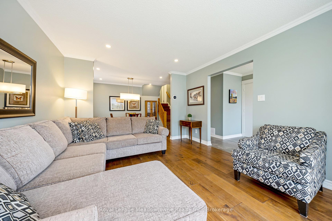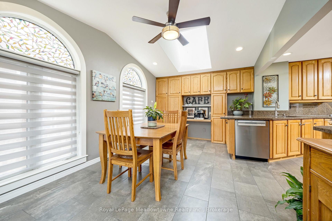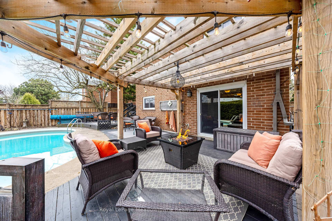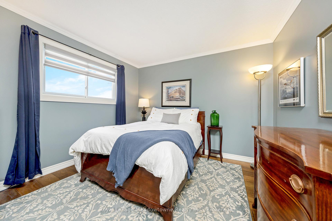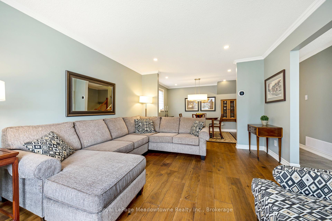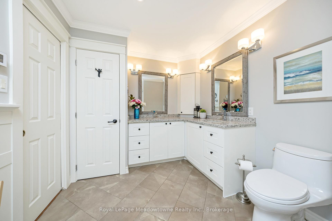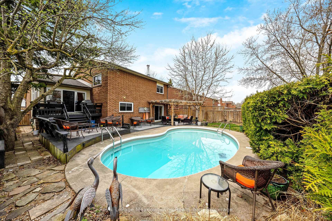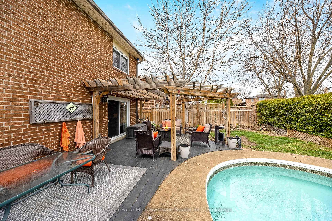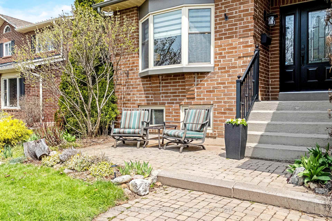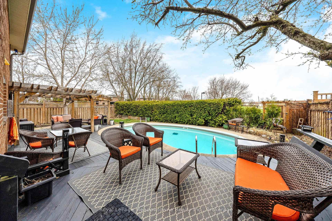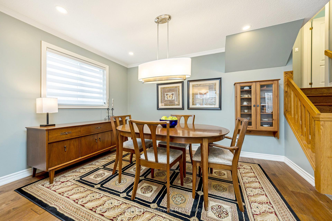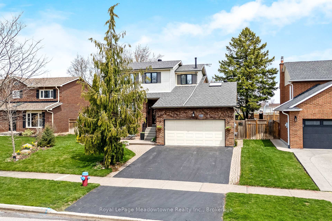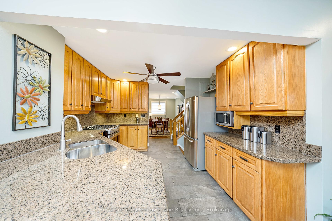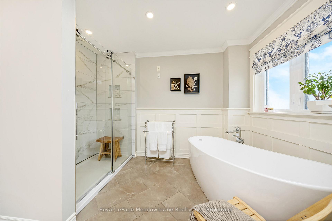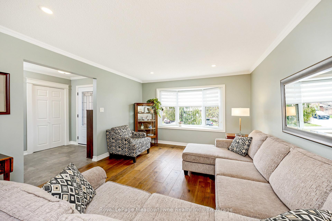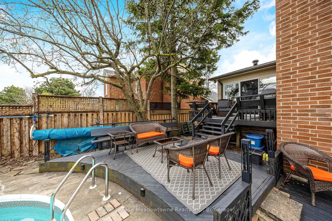$1,499,900
Available - For Sale
Listing ID: W12103936
738 Robertson Cres , Milton, L9T 4W4, Halton
| Presenting 738 Robertson Crescent - a one-of-a-kind backsplit in the heart of Timberlea, backing onto Sam Sherratt Trail and E.W. Foster Public School. Thoughtfully expanded with two additions, this home offers a rare layout and exceptional space for family living. The main floor living and dining rooms are bright with lots of natural light, and the spacious eat-in kitchen has skylights and access to the deck and yard. The second level includes two large bedrooms, one with ensuite access to the 5-piece bathroom. The third level features a private primary retreat with a gas fireplace, walk-in closet, and a 5-piece ensuite with a glass shower enclosure and a soaker tub. The ground level offers a fourth bedroom, a 3-piece bath, and a cozy family room with a wood-burning fireplace. The large, private backyard is perfect for entertaining or a quiet cup of coffee under the pergola, with an inground pool and direct access to green space. The unspoiled basement is ready for your finishing touches and could make a wonderful in-law suite. With newer engineered hardwood throughout, an updated roof, and a newer furnace and heat pump, this home is move-in ready. |
| Price | $1,499,900 |
| Taxes: | $5708.00 |
| Assessment Year: | 2024 |
| Occupancy: | Owner |
| Address: | 738 Robertson Cres , Milton, L9T 4W4, Halton |
| Directions/Cross Streets: | Thompson/Childs |
| Rooms: | 9 |
| Bedrooms: | 4 |
| Bedrooms +: | 0 |
| Family Room: | T |
| Basement: | Full, Unfinished |
| Level/Floor | Room | Length(ft) | Width(ft) | Descriptions | |
| Room 1 | Main | Living Ro | 11.71 | 13.97 | Hardwood Floor |
| Room 2 | Main | Dining Ro | 11.78 | 8.95 | Hardwood Floor |
| Room 3 | Main | Kitchen | 14.17 | 11.05 | Granite Counters |
| Room 4 | Main | Breakfast | 11.22 | 18.63 | W/O To Yard |
| Room 5 | Second | Bedroom | 14.3 | 11.51 | Semi Ensuite, Hardwood Floor |
| Room 6 | Second | Bedroom | 9.61 | 14.83 | Hardwood Floor |
| Room 7 | Third | Primary B | 17.22 | 12.43 | Gas Fireplace, Walk-In Closet(s), 5 Pc Ensuite |
| Room 8 | Ground | Bedroom | 13.61 | 10.82 | Hardwood Floor |
| Room 9 | Ground | Family Ro | 13.51 | 17.45 | Fireplace, W/O To Yard |
| Room 10 | Second | Bathroom | 11.38 | 4.89 | 5 Pc Bath, Semi Ensuite |
| Room 11 | Third | Bathroom | 12.96 | 10.46 | 5 Pc Ensuite, Soaking Tub |
| Room 12 | Ground | Bathroom | 7.81 | 5.02 | 3 Pc Bath |
| Washroom Type | No. of Pieces | Level |
| Washroom Type 1 | 5 | Third |
| Washroom Type 2 | 5 | Second |
| Washroom Type 3 | 3 | Ground |
| Washroom Type 4 | 0 | |
| Washroom Type 5 | 0 |
| Total Area: | 0.00 |
| Property Type: | Detached |
| Style: | Backsplit 5 |
| Exterior: | Brick, Vinyl Siding |
| Garage Type: | Attached |
| Drive Parking Spaces: | 3 |
| Pool: | Inground |
| Approximatly Square Footage: | 2000-2500 |
| CAC Included: | N |
| Water Included: | N |
| Cabel TV Included: | N |
| Common Elements Included: | N |
| Heat Included: | N |
| Parking Included: | N |
| Condo Tax Included: | N |
| Building Insurance Included: | N |
| Fireplace/Stove: | Y |
| Heat Type: | Heat Pump |
| Central Air Conditioning: | Central Air |
| Central Vac: | N |
| Laundry Level: | Syste |
| Ensuite Laundry: | F |
| Sewers: | Sewer |
$
%
Years
This calculator is for demonstration purposes only. Always consult a professional
financial advisor before making personal financial decisions.
| Although the information displayed is believed to be accurate, no warranties or representations are made of any kind. |
| Royal LePage Meadowtowne Realty Inc., Brokerage |
|
|

Paul Sanghera
Sales Representative
Dir:
416.877.3047
Bus:
905-272-5000
Fax:
905-270-0047
| Virtual Tour | Book Showing | Email a Friend |
Jump To:
At a Glance:
| Type: | Freehold - Detached |
| Area: | Halton |
| Municipality: | Milton |
| Neighbourhood: | 1037 - TM Timberlea |
| Style: | Backsplit 5 |
| Tax: | $5,708 |
| Beds: | 4 |
| Baths: | 3 |
| Fireplace: | Y |
| Pool: | Inground |
Locatin Map:
Payment Calculator:

