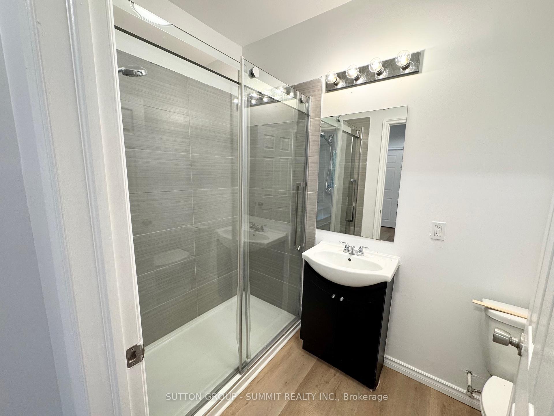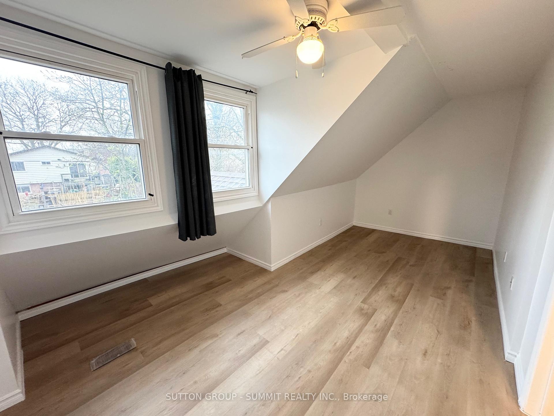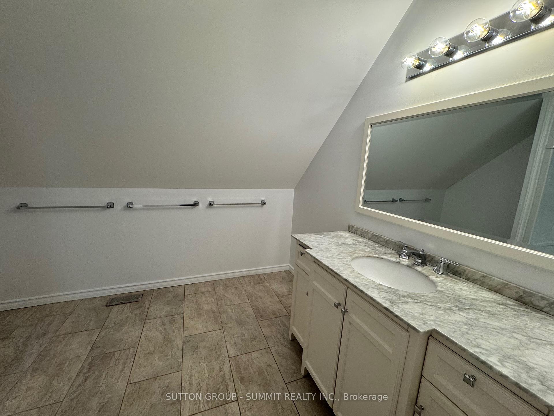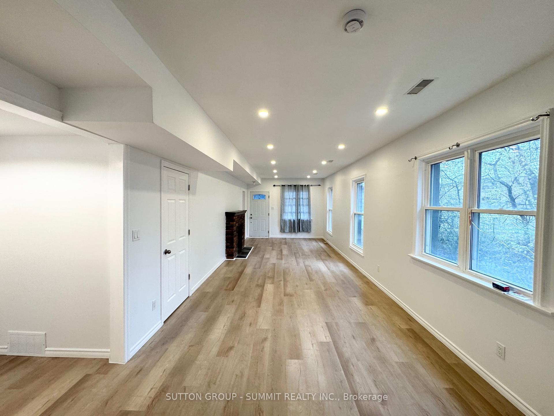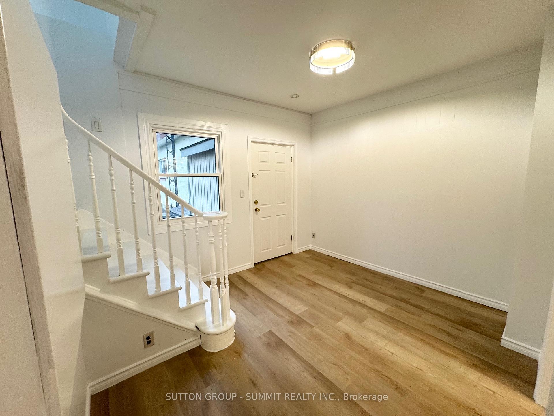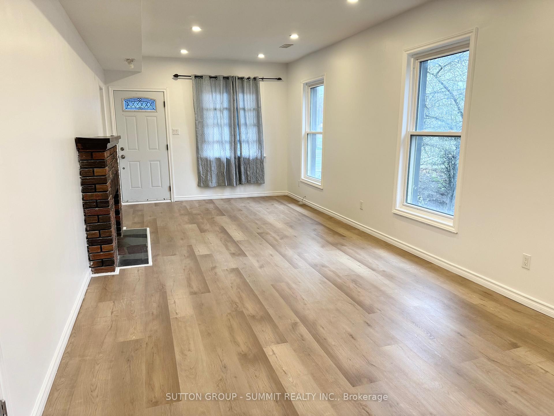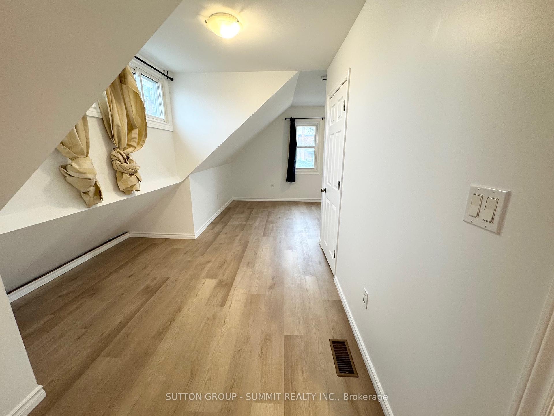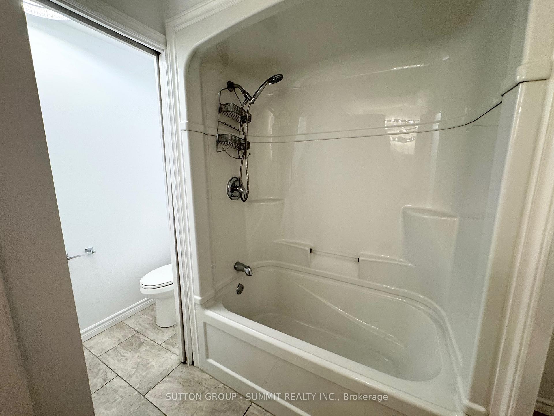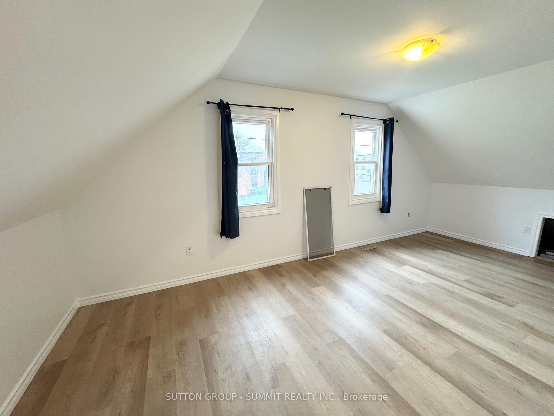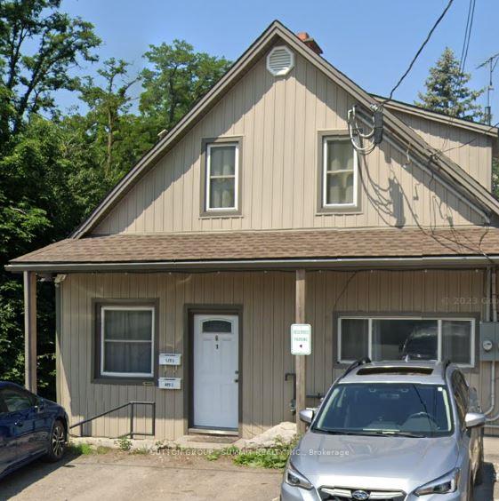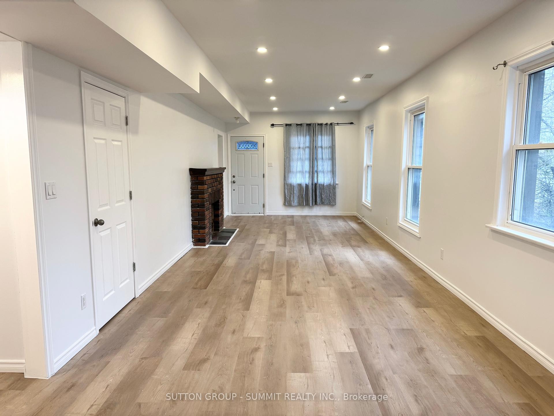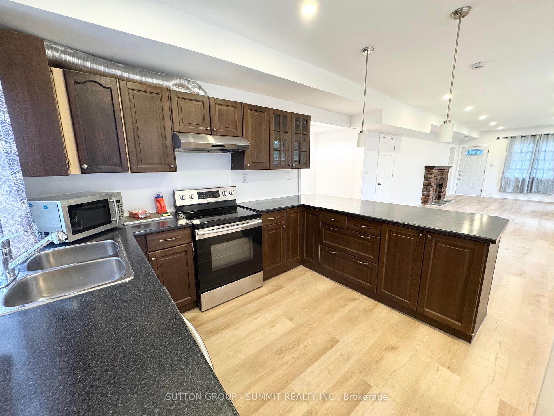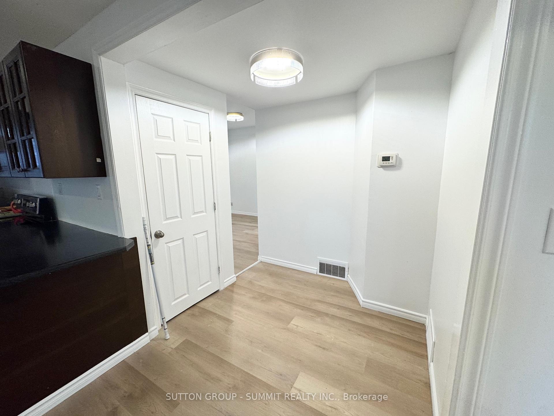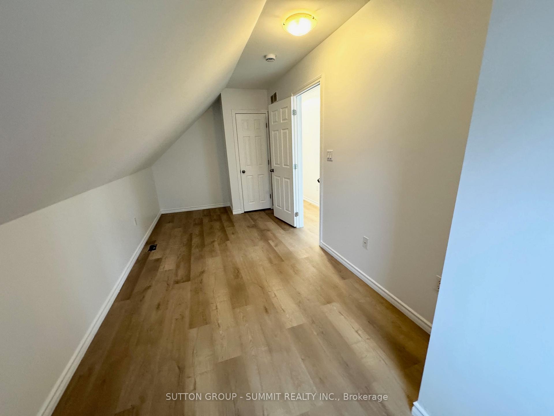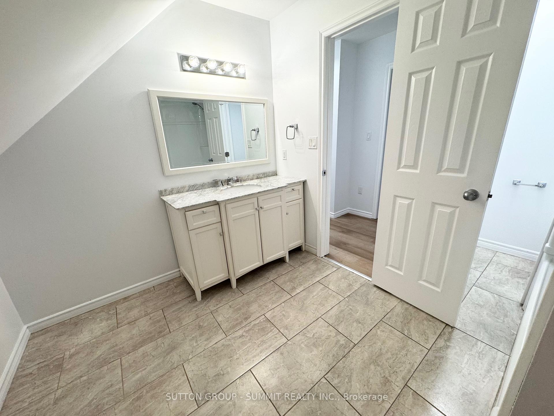$2,000
Available - For Rent
Listing ID: X12105165
577 Ontario Stre , St. Catharines, L2N 4N4, Niagara
| Welcome to this beautifully updated two-storey apartment offering over 1,900 sq ft of thoughtfully designed living space. Situated in a well-maintained mixed-use residential/commercial building just minutes from the QEW, this bright and spacious unit is located on the edge of charming Port Dalhousie. All commercial units in the building are occupied by established medical professionals, contributing to a quiet and professional environment. The main floor features a generous open-concept living and dining area with brand new laminate flooring, pot lighting, and abundant natural light from large windows. The modern kitchen is complete with a breakfast bar, pot lights, and seamless flow into the main living spaceperfect for entertaining or family living. A 3-piece bathroom on the main level adds convenience. Upstairs, youll find three oversized bedrooms, each with laminate flooring, closets, and windows. A full 4-piece bathroom completes the upper level. Additional highlights includes freshly painted throughout, one surface parking space directly in front of the unit. Tenant to pay hydro only. Cracked window in Living room will be replaced. Fridge will be replaced.Close to shopping, dining, parks and all amenities |
| Price | $2,000 |
| Taxes: | $0.00 |
| Occupancy: | Vacant |
| Address: | 577 Ontario Stre , St. Catharines, L2N 4N4, Niagara |
| Directions/Cross Streets: | Lakeport Road/Ontario Street |
| Rooms: | 6 |
| Bedrooms: | 3 |
| Bedrooms +: | 0 |
| Family Room: | F |
| Basement: | None |
| Furnished: | Unfu |
| Level/Floor | Room | Length(ft) | Width(ft) | Descriptions | |
| Room 1 | Main | Living Ro | 29.59 | 11.51 | Laminate, Combined w/Dining, Pot Lights |
| Room 2 | Main | Dining Ro | 29.59 | 11.51 | Laminate, Combined w/Living, Pot Lights |
| Room 3 | Main | Kitchen | 15.25 | 12.76 | Laminate, Breakfast Bar, Pot Lights |
| Room 4 | Second | Primary B | 23.48 | 19.65 | Laminate, Closet, Window |
| Room 5 | Second | Bedroom | 20.17 | 8 | Laminate, Closet, Window |
| Room 6 | Second | Bedroom | 20.17 | 7.84 | Laminate, Closet, Window |
| Washroom Type | No. of Pieces | Level |
| Washroom Type 1 | 3 | Main |
| Washroom Type 2 | 4 | Second |
| Washroom Type 3 | 0 | |
| Washroom Type 4 | 0 | |
| Washroom Type 5 | 0 |
| Total Area: | 0.00 |
| Approximatly Age: | 31-50 |
| Property Type: | Detached |
| Style: | 2-Storey |
| Exterior: | Aluminum Siding, Brick |
| Garage Type: | None |
| (Parking/)Drive: | Available |
| Drive Parking Spaces: | 1 |
| Park #1 | |
| Parking Type: | Available |
| Park #2 | |
| Parking Type: | Available |
| Pool: | None |
| Laundry Access: | In-Suite Laun |
| Approximatly Age: | 31-50 |
| Approximatly Square Footage: | 1500-2000 |
| Property Features: | Park, Public Transit |
| CAC Included: | N |
| Water Included: | Y |
| Cabel TV Included: | N |
| Common Elements Included: | N |
| Heat Included: | Y |
| Parking Included: | N |
| Condo Tax Included: | N |
| Building Insurance Included: | N |
| Fireplace/Stove: | N |
| Heat Type: | Forced Air |
| Central Air Conditioning: | Central Air |
| Central Vac: | N |
| Laundry Level: | Syste |
| Ensuite Laundry: | F |
| Sewers: | Sewer |
| Although the information displayed is believed to be accurate, no warranties or representations are made of any kind. |
| SUTTON GROUP - SUMMIT REALTY INC. |
|
|

Paul Sanghera
Sales Representative
Dir:
416.877.3047
Bus:
905-272-5000
Fax:
905-270-0047
| Book Showing | Email a Friend |
Jump To:
At a Glance:
| Type: | Freehold - Detached |
| Area: | Niagara |
| Municipality: | St. Catharines |
| Neighbourhood: | 438 - Port Dalhousie |
| Style: | 2-Storey |
| Approximate Age: | 31-50 |
| Beds: | 3 |
| Baths: | 2 |
| Fireplace: | N |
| Pool: | None |
Locatin Map:


