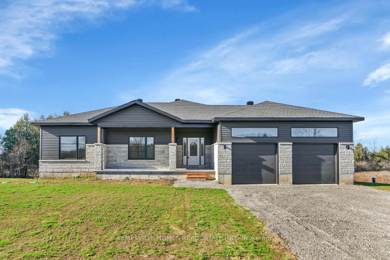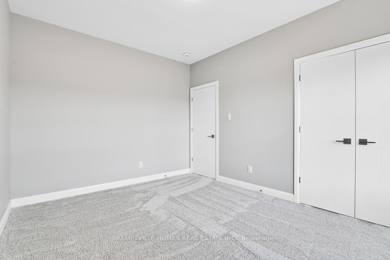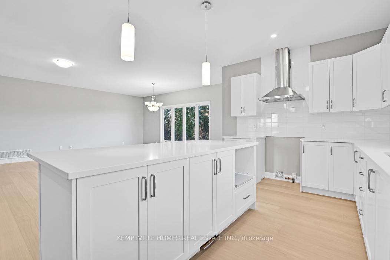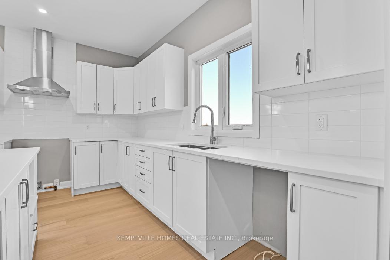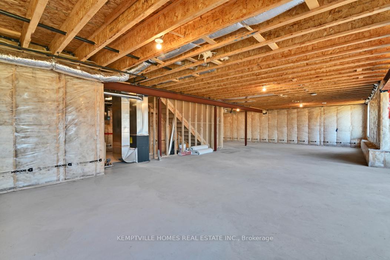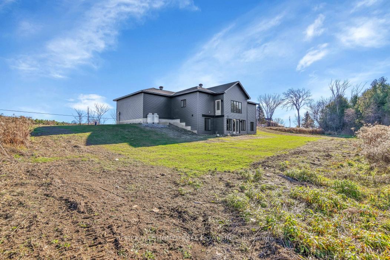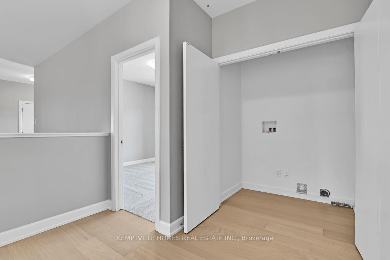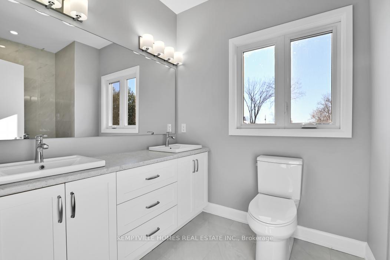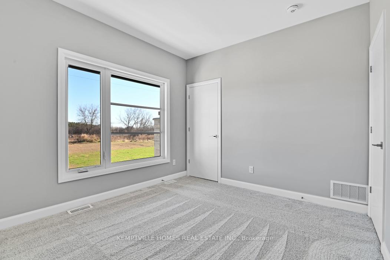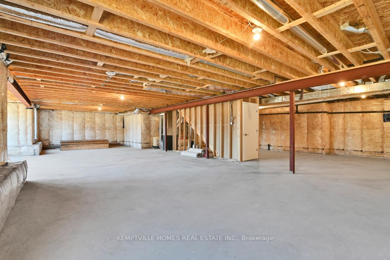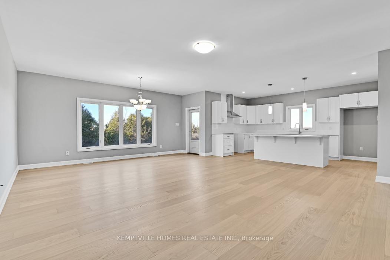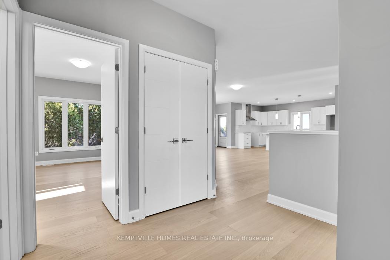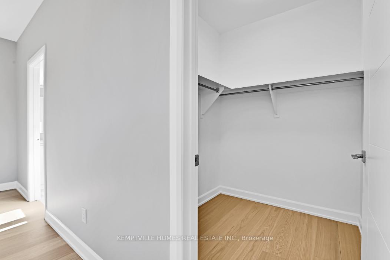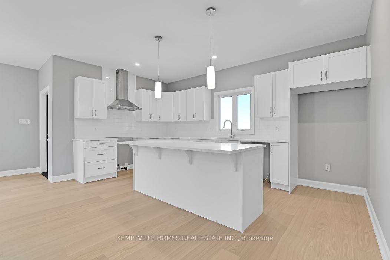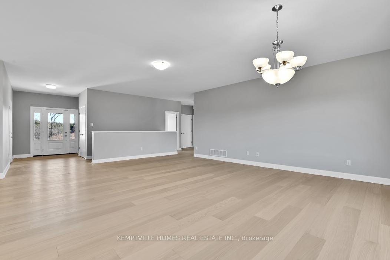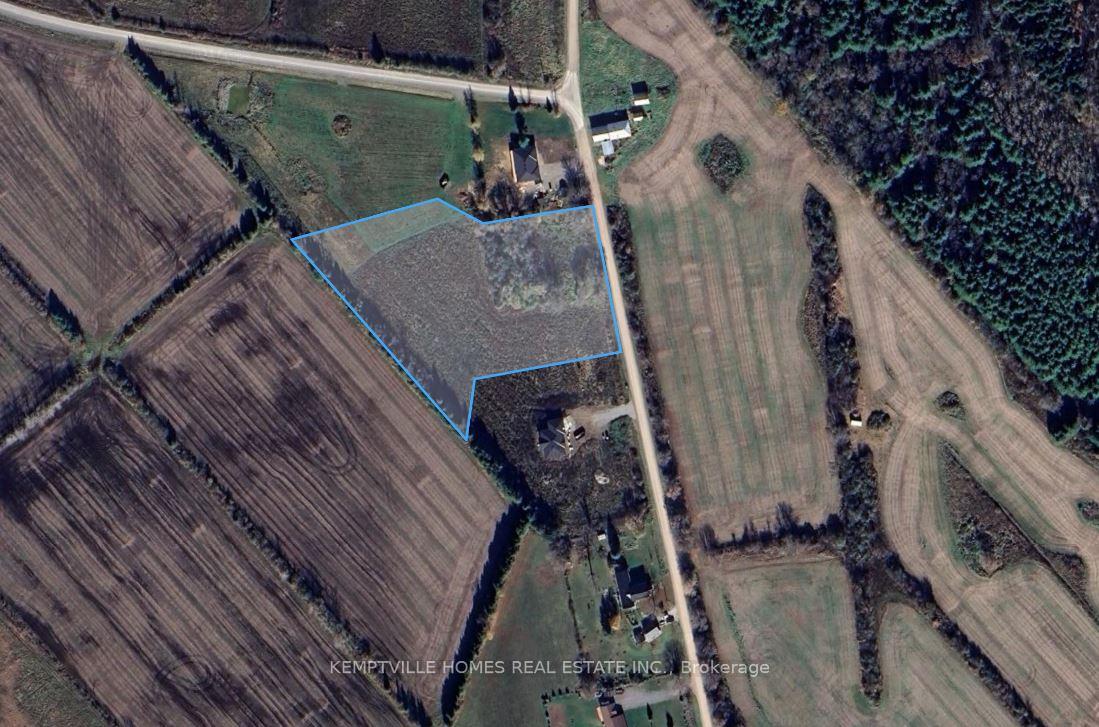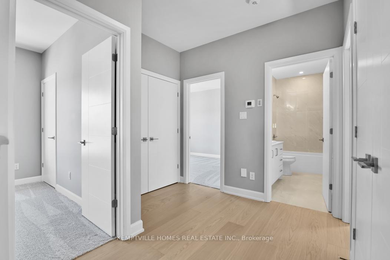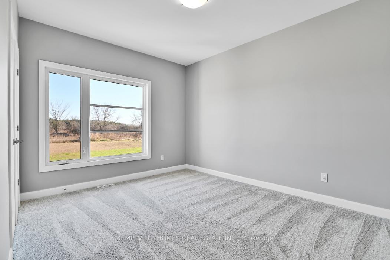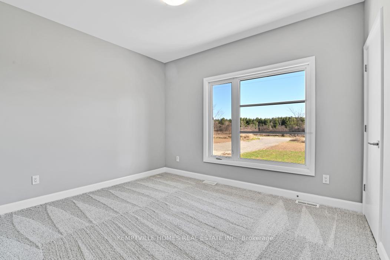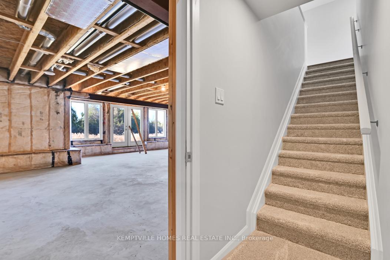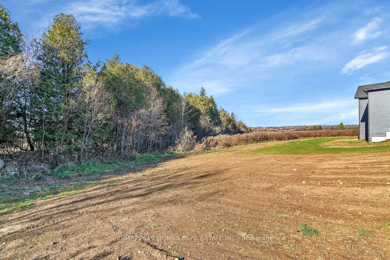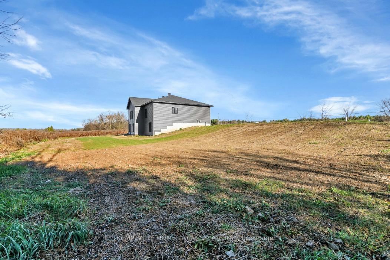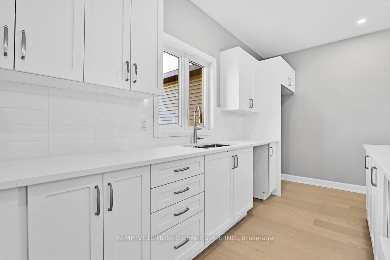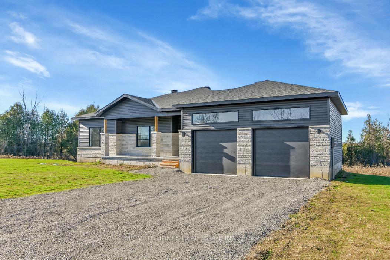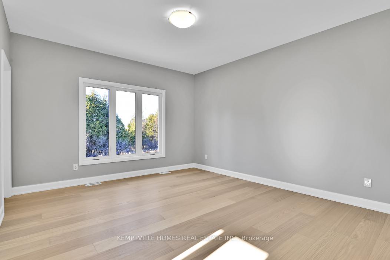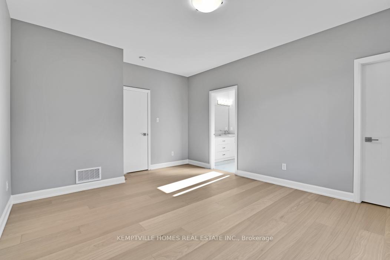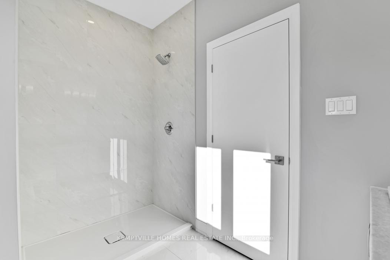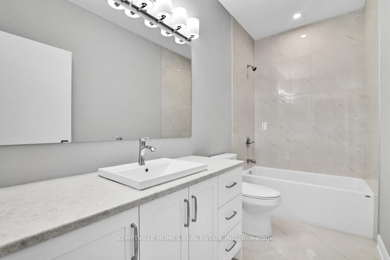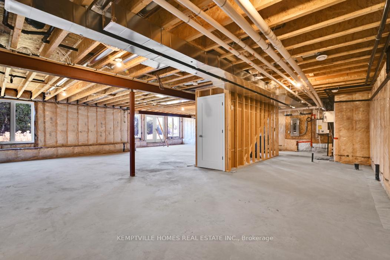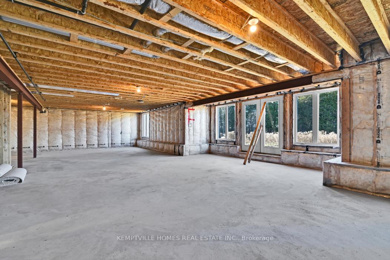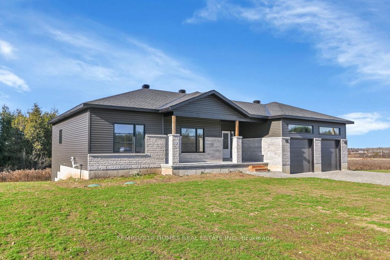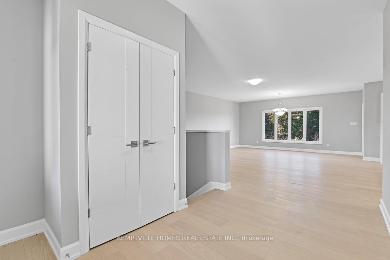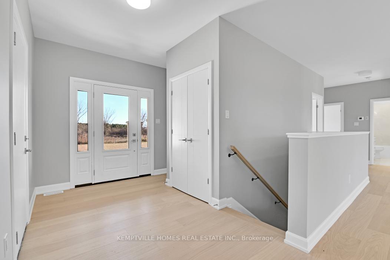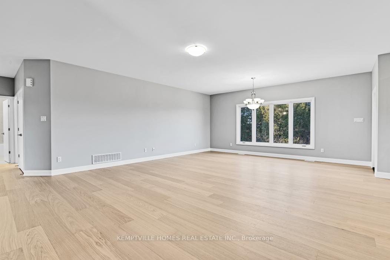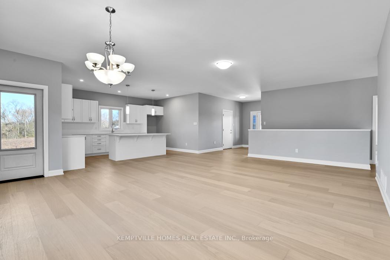$849,900
Available - For Sale
Listing ID: X12105158
465 Pioneer Road , Merrickville-Wolford, K0G 1N0, Leeds and Grenvi
| Welcome to this brand-new bungalow that blends contemporary design & practical living. Set on a peaceful (approx) 2-acre country lot, this property offers the perfect retreat for those seeking tranquility & rural charm. The home features 3 bedrms, 2 full bathrms, an open-concept layout, a walkout basement & high-quality finishes throughout. Built by MODERNA HOMES DESIGN, a family-operated company, this home is a testament to their dedication to turning visions into reality, from conception to completion. MODERNA takes pride in providing services & products that inspire confidence & satisfaction among clients & partners. Proud members of the Tarion Home Warranty Program, Energy Star, & Ontario Home Builders Association, MODERNA upholds a strong commitment to quality, trust & sustainability. Located in Snowdon's Corners (Merrickville) this home offers luxury & affordability near charming, growing village of Merrickville. Dont miss your chance to make this exceptional property yours. |
| Price | $849,900 |
| Taxes: | $0.00 |
| Assessment Year: | 2024 |
| Occupancy: | Vacant |
| Address: | 465 Pioneer Road , Merrickville-Wolford, K0G 1N0, Leeds and Grenvi |
| Acreage: | 2-4.99 |
| Directions/Cross Streets: | Snwodons Cornerns Road |
| Rooms: | 8 |
| Bedrooms: | 3 |
| Bedrooms +: | 0 |
| Family Room: | F |
| Basement: | Full |
| Level/Floor | Room | Length(ft) | Width(ft) | Descriptions | |
| Room 1 | Main | Living Ro | 18.47 | 16.47 | |
| Room 2 | Main | Dining Ro | 13.97 | 4.99 | |
| Room 3 | Main | Bedroom | 12.14 | 10.3 | |
| Room 4 | Main | Kitchen | 10.5 | 16.47 | |
| Room 5 | Main | Primary B | 12.89 | 13.91 | |
| Room 6 | Main | Bathroom | 6.49 | 6.92 | |
| Room 7 | Main | Bedroom | 12.66 | 12.99 |
| Washroom Type | No. of Pieces | Level |
| Washroom Type 1 | 0 | |
| Washroom Type 2 | 0 | |
| Washroom Type 3 | 0 | |
| Washroom Type 4 | 0 | |
| Washroom Type 5 | 0 | |
| Washroom Type 6 | 5 | Main |
| Washroom Type 7 | 4 | Main |
| Washroom Type 8 | 0 | |
| Washroom Type 9 | 0 | |
| Washroom Type 10 | 0 |
| Total Area: | 0.00 |
| Property Type: | Detached |
| Style: | Bungalow |
| Exterior: | Stone, Vinyl Siding |
| Garage Type: | Attached |
| Drive Parking Spaces: | 6 |
| Pool: | None |
| Approximatly Square Footage: | 1100-1500 |
| CAC Included: | N |
| Water Included: | N |
| Cabel TV Included: | N |
| Common Elements Included: | N |
| Heat Included: | N |
| Parking Included: | N |
| Condo Tax Included: | N |
| Building Insurance Included: | N |
| Fireplace/Stove: | N |
| Heat Type: | Forced Air |
| Central Air Conditioning: | None |
| Central Vac: | N |
| Laundry Level: | Syste |
| Ensuite Laundry: | F |
| Sewers: | None |
| Utilities-Cable: | N |
| Utilities-Hydro: | Y |
$
%
Years
This calculator is for demonstration purposes only. Always consult a professional
financial advisor before making personal financial decisions.
| Although the information displayed is believed to be accurate, no warranties or representations are made of any kind. |
| KEMPTVILLE HOMES REAL ESTATE INC. |
|
|

Paul Sanghera
Sales Representative
Dir:
416.877.3047
Bus:
905-272-5000
Fax:
905-270-0047
| Book Showing | Email a Friend |
Jump To:
At a Glance:
| Type: | Freehold - Detached |
| Area: | Leeds and Grenville |
| Municipality: | Merrickville-Wolford |
| Neighbourhood: | 805 - Merrickville/Wolford Twp |
| Style: | Bungalow |
| Beds: | 3 |
| Baths: | 2 |
| Fireplace: | N |
| Pool: | None |
Locatin Map:
Payment Calculator:

