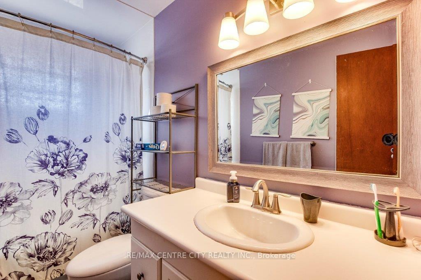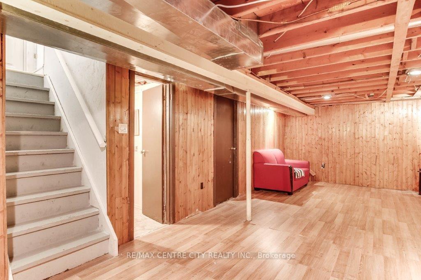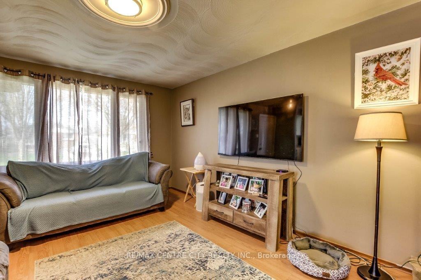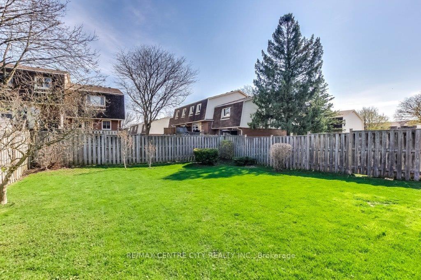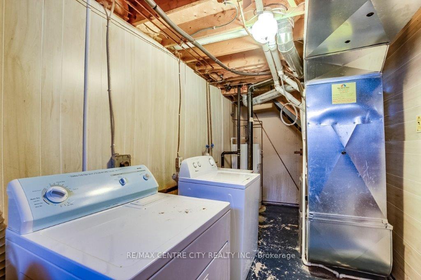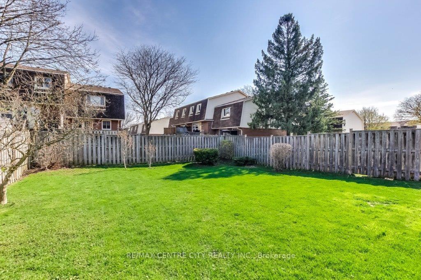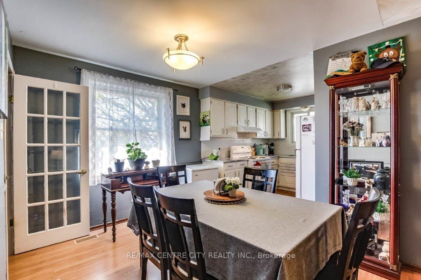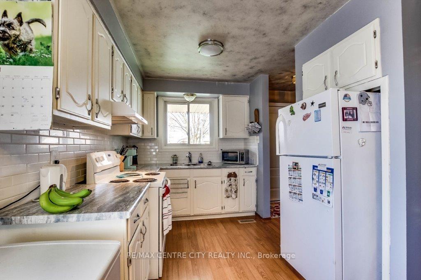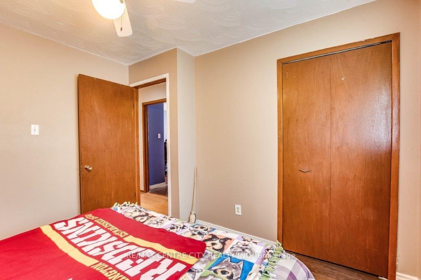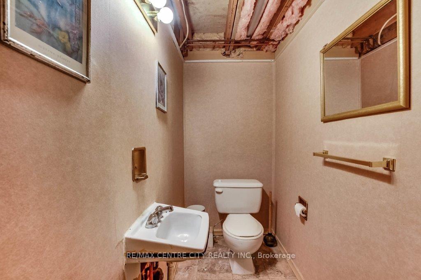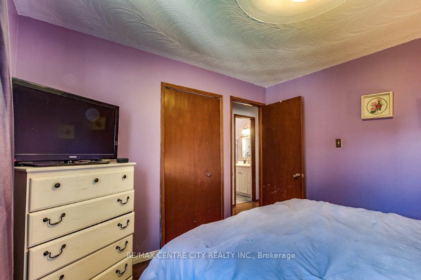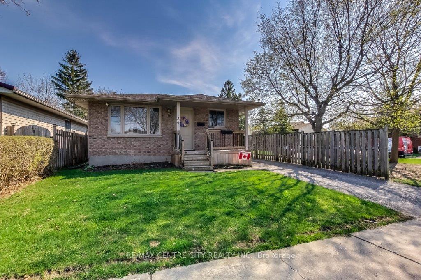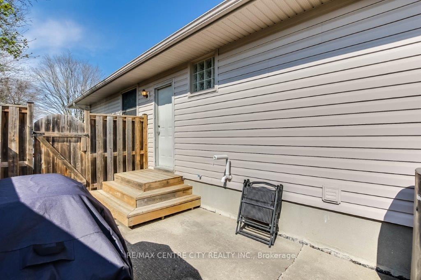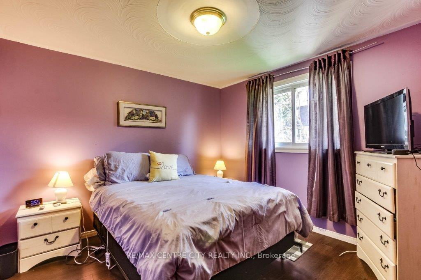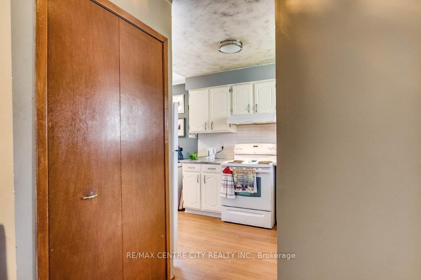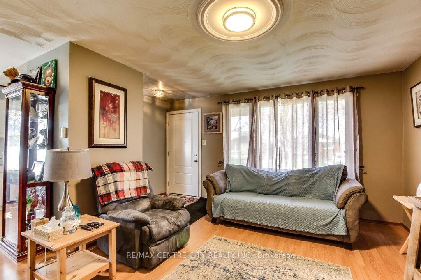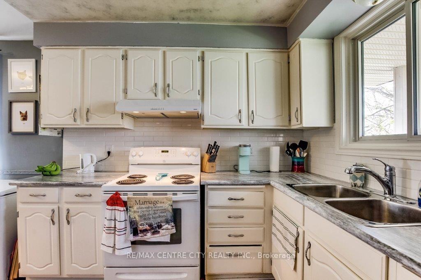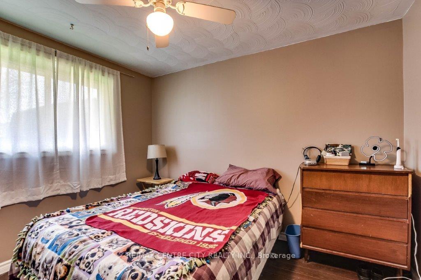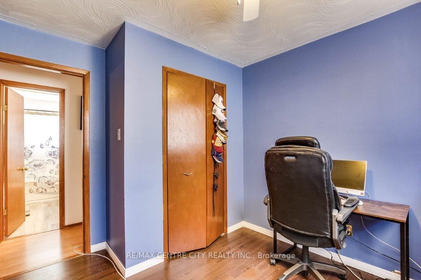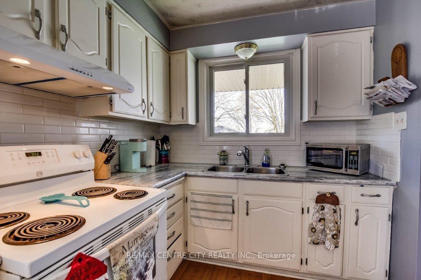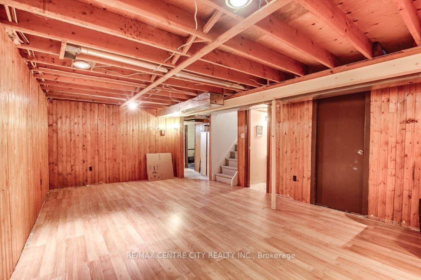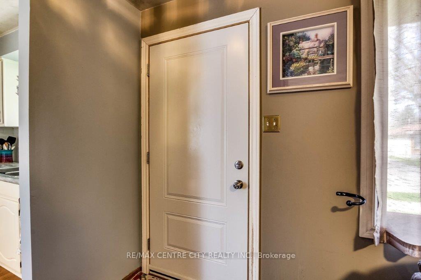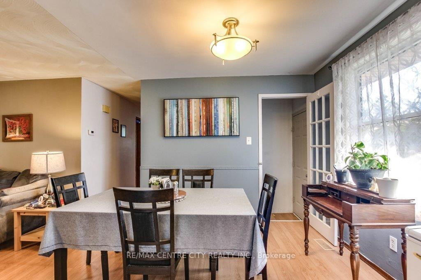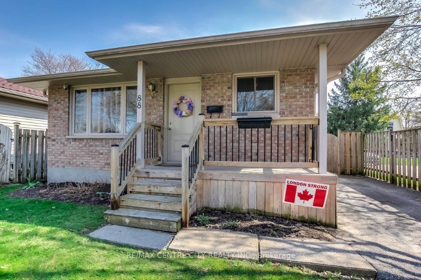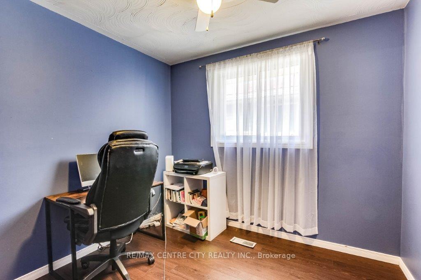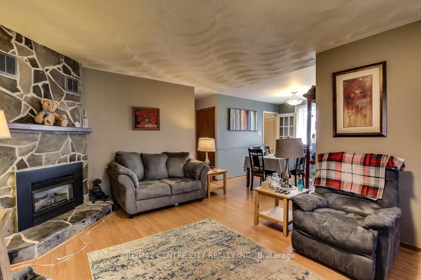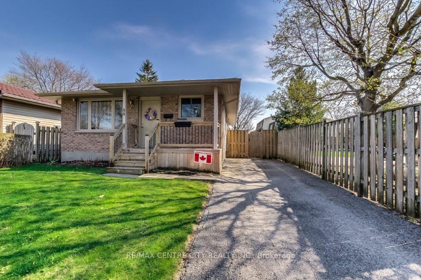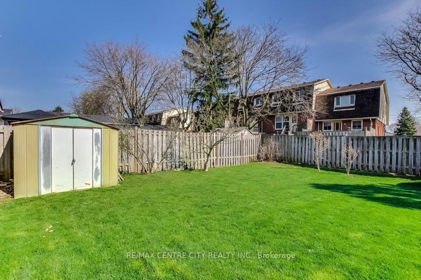$519,900
Available - For Sale
Listing ID: X12105155
88 Stroud Cres , London South, N6E 1Z6, Middlesex
| Nestled in Whiteoaks you will find this well kept bungalow lived in by the current owners for the last 21 years. Minutes to Whiteoaks Mall and 5 minutes to the 401. Laminate flooring runs through 90% of the home with the exception of the 2 bathrooms. Kitchen opens up to the dining room both of which are adjacent to the living room, boasting a gas fireplace. Down the hall you will find three good-sized bedrooms and a 4-piece bath. Right at the bottom of the stairs, a family room awaits your game nights. The 2-piece bath, laundry room, and 2 storage rooms complete the lower level of this home. The furnace (checked yearly by Enercare) and siding are approximately. 12 years old. All windows were replaced in 2018. Roof shingles 2019. The A/C unit is approx.4 years old. This home is a perfect starter home and or empty nester, with the major components already taken care of. |
| Price | $519,900 |
| Taxes: | $3209.18 |
| Assessment Year: | 2024 |
| Occupancy: | Owner |
| Address: | 88 Stroud Cres , London South, N6E 1Z6, Middlesex |
| Directions/Cross Streets: | SHOLTO DRIVE |
| Rooms: | 6 |
| Rooms +: | 4 |
| Bedrooms: | 3 |
| Bedrooms +: | 0 |
| Family Room: | F |
| Basement: | Partially Fi |
| Level/Floor | Room | Length(ft) | Width(ft) | Descriptions | |
| Room 1 | Main | Kitchen | 8.53 | 7.87 | Laminate |
| Room 2 | Main | Dining Ro | 9.35 | 10.46 | Laminate |
| Room 3 | Main | Living Ro | 17.91 | 12.14 | Laminate |
| Room 4 | Main | Primary B | 10.89 | 10.56 | Laminate |
| Room 5 | Main | Bedroom 2 | 10.96 | 10.2 | Laminate |
| Room 6 | Main | Bedroom 3 | 10.56 | 9.25 | Laminate |
| Room 7 | Basement | Family Ro | 26.04 | 13.74 | Laminate |
| Room 8 | Basement | Laundry | 19.25 | 23.16 | Concrete Floor |
| Room 9 | Basement | Other | 14.89 | 8.17 | Concrete Floor |
| Room 10 | Basement | Other | 14.56 | 10.66 | Concrete Floor |
| Washroom Type | No. of Pieces | Level |
| Washroom Type 1 | 4 | Main |
| Washroom Type 2 | 2 | Basement |
| Washroom Type 3 | 0 | |
| Washroom Type 4 | 0 | |
| Washroom Type 5 | 0 |
| Total Area: | 0.00 |
| Approximatly Age: | 31-50 |
| Property Type: | Detached |
| Style: | Bungalow |
| Exterior: | Brick, Vinyl Siding |
| Garage Type: | None |
| (Parking/)Drive: | Private |
| Drive Parking Spaces: | 2 |
| Park #1 | |
| Parking Type: | Private |
| Park #2 | |
| Parking Type: | Private |
| Pool: | None |
| Other Structures: | Shed |
| Approximatly Age: | 31-50 |
| Approximatly Square Footage: | 700-1100 |
| CAC Included: | N |
| Water Included: | N |
| Cabel TV Included: | N |
| Common Elements Included: | N |
| Heat Included: | N |
| Parking Included: | N |
| Condo Tax Included: | N |
| Building Insurance Included: | N |
| Fireplace/Stove: | Y |
| Heat Type: | Forced Air |
| Central Air Conditioning: | Central Air |
| Central Vac: | N |
| Laundry Level: | Syste |
| Ensuite Laundry: | F |
| Sewers: | Sewer |
$
%
Years
This calculator is for demonstration purposes only. Always consult a professional
financial advisor before making personal financial decisions.
| Although the information displayed is believed to be accurate, no warranties or representations are made of any kind. |
| RE/MAX CENTRE CITY REALTY INC. |
|
|

Paul Sanghera
Sales Representative
Dir:
416.877.3047
Bus:
905-272-5000
Fax:
905-270-0047
| Book Showing | Email a Friend |
Jump To:
At a Glance:
| Type: | Freehold - Detached |
| Area: | Middlesex |
| Municipality: | London South |
| Neighbourhood: | South X |
| Style: | Bungalow |
| Approximate Age: | 31-50 |
| Tax: | $3,209.18 |
| Beds: | 3 |
| Baths: | 2 |
| Fireplace: | Y |
| Pool: | None |
Locatin Map:
Payment Calculator:

