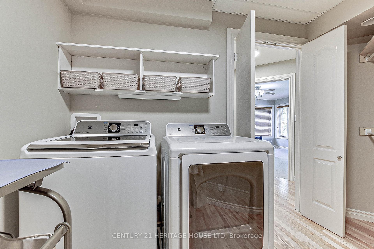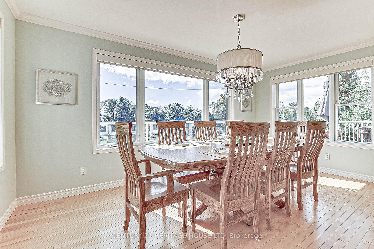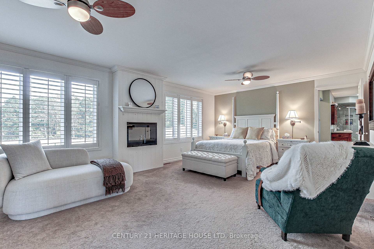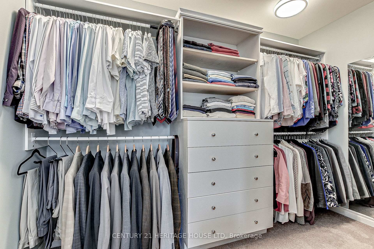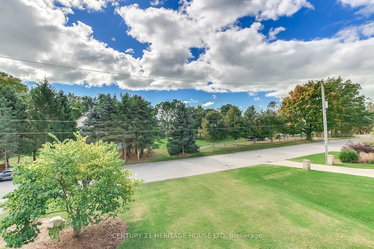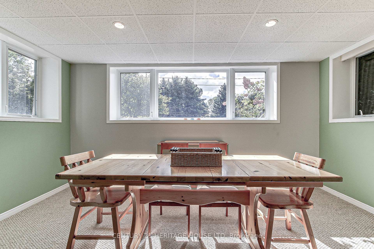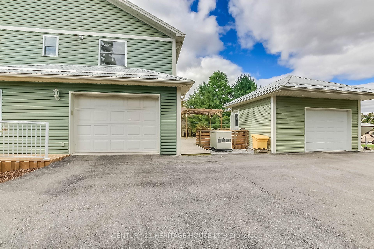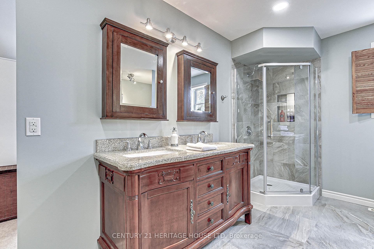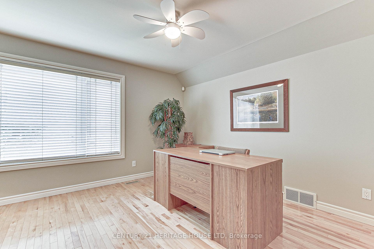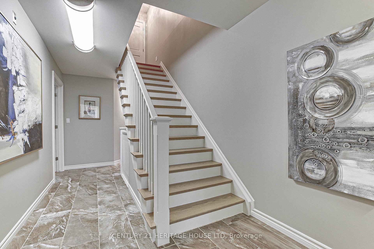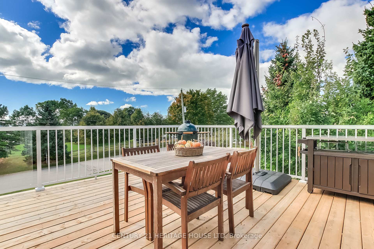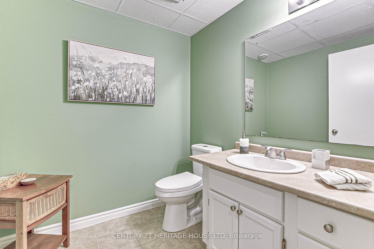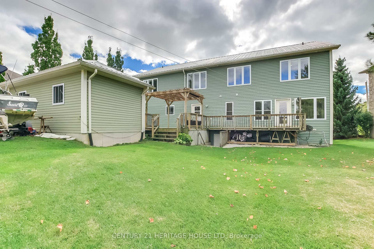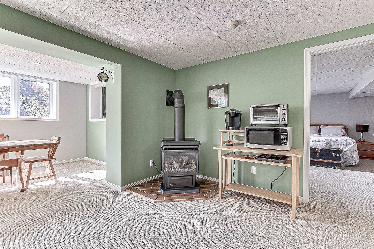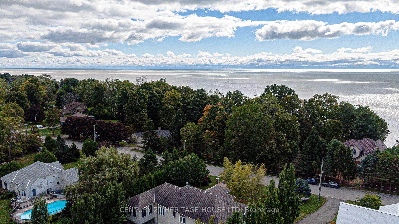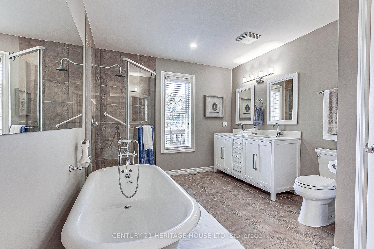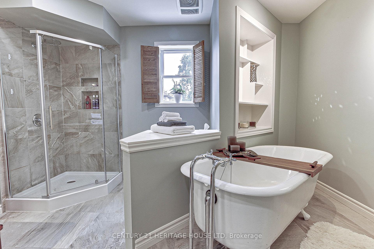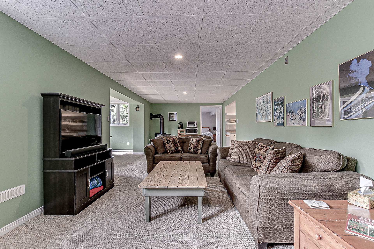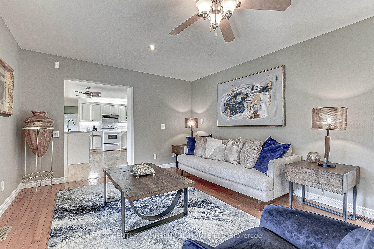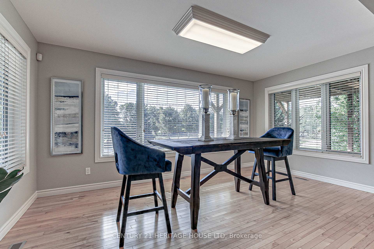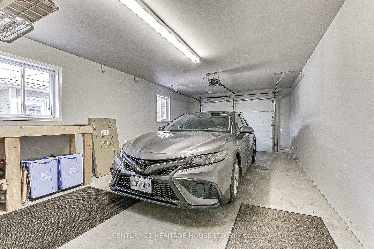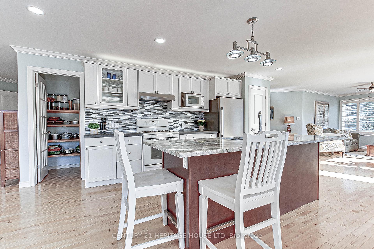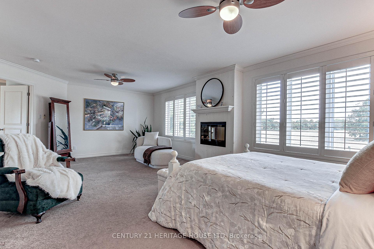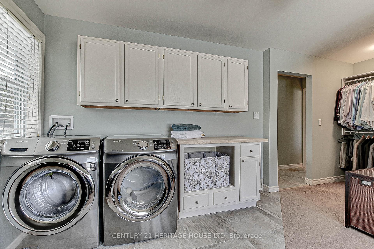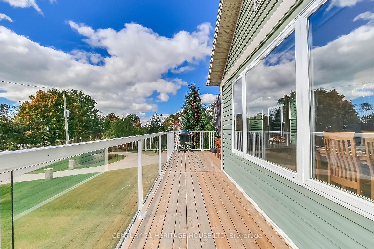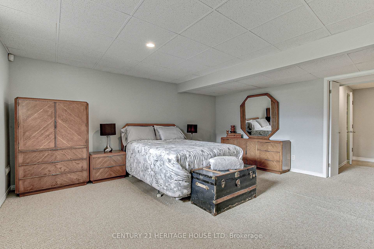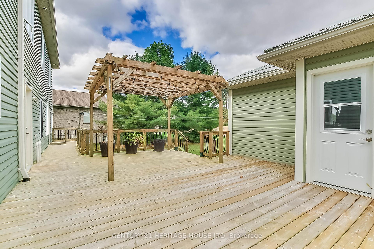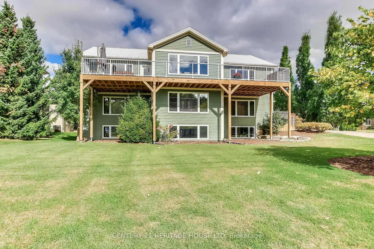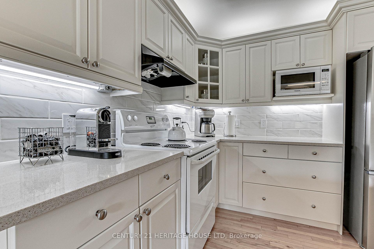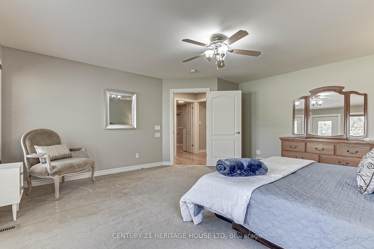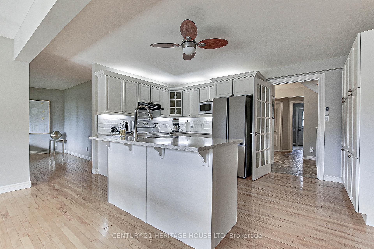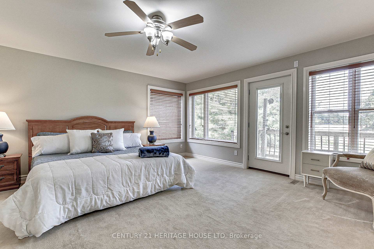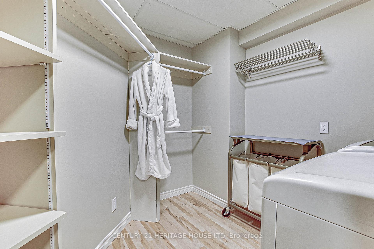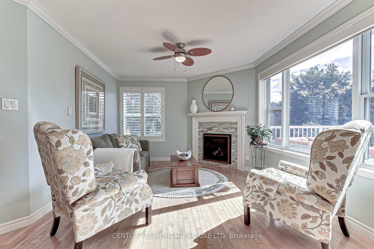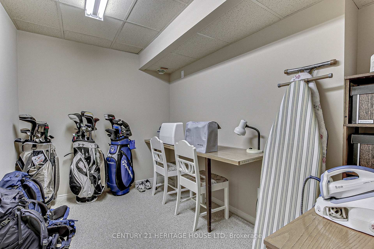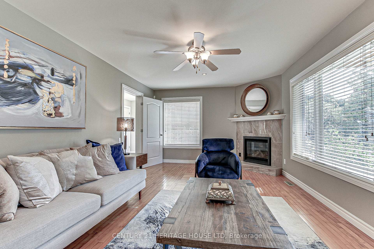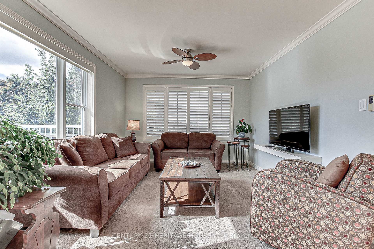$1,500,000
Available - For Sale
Listing ID: X11976174
641 George Stre West , Central Elgin, N5L 1H4, Elgin
| Welcome to 641 George Street, located amongst the finest homes in the Village of Port Stanley. This lovely home sits on a lot 100.13' x 191.89' and has approximately 4200 square feet, 25 Rooms, 5 Bedrooms and 5 bathrooms. This home is set up perfectly for multigenerational. Walk in the front door to a Large Great Room (Hardwood including Hardwood from the famous Stork Club), Natural Gas Fireplace and Ceiling Fan, Also on the Main Floor is a Large Kitchen (Hardwood, Quartz Countertops, Large Pantry), Sitting Room, Large Bedroom (Ceiling Fan and Intercom), 5 Piece bathroom, Bedroom/Office, Laundry Room and 2 Piece bathroom. The Main Floor has a Large Deck, great for entertaining, backs onto green space and an Oversized Attached Garage(designed in length to allow a rear entry accessible van to lower) and also an Oversized Detached Garage. The Upper Floor consists of a Huge Master bedroom (Electric Fireplace, Ceiling Fan), stunning 5 Piece Ensuite (Tile Floor, Electric Towel Warming Rack, Claw Tub and Glass Shower) and an amazing Laundry/Walkin Closet. Also on the Upper Floor is a Large Kitchen (Hardwood, Natural Quartzite Island Countertop, Concrete Counters and Pot Lights), Dining Room, 2 Sitting Rooms, Bedroom/Office and 4 Piece bathroom. Enjoy your morning coffee on the Large Upper Level Deck and evening cold beverage watching the sunset. The Lower level has tons of extra space, including a walk out to the back yard. Large Family Room with Gas Fireplace, Kitchen, Dining Room, Bedroom, 4 Piece Bathroom, plus an extra room for your imagination, Workshop and Utility Room. The lovely home has numerous upgrades, Metal Roof, 4 Fireplaces (3Gas and 1 Electric), 2 Air Conditioners, 2 Furnaces, 200 Amp Service, Back Up Generator, 2 Sump Pumps (Hooked up to Hydro and both hooked up to Back Up Generator., Intercom, 2 Hot Water Tanks Owned, security System, Central Vacuum, and much, much more. Don't miss out on the opportunity of a lifetime to own this Beautiful Home!! |
| Price | $1,500,000 |
| Taxes: | $8508.97 |
| Assessment Year: | 2024 |
| Occupancy: | Owner |
| Address: | 641 George Stre West , Central Elgin, N5L 1H4, Elgin |
| Acreage: | < .50 |
| Directions/Cross Streets: | William Street and George Street |
| Rooms: | 25 |
| Bedrooms: | 5 |
| Bedrooms +: | 0 |
| Family Room: | T |
| Basement: | Separate Ent, Finished |
| Level/Floor | Room | Length(ft) | Width(ft) | Descriptions | |
| Room 1 | Main | Great Roo | 18.5 | 11.91 | Hardwood Floor, Gas Fireplace, Ceiling Fan(s) |
| Room 2 | Main | Kitchen | 21.88 | 15.02 | Hardwood Floor, Pantry, Ceiling Fan(s) |
| Room 3 | Main | Sitting | 14.92 | 5.58 | Hardwood Floor |
| Room 4 | Main | Bedroom | 16.89 | 15.02 | Broadloom, Ceiling Fan(s), Intercom |
| Room 5 | Main | Bathroom | 12.53 | 14.07 | 4 Pc Bath, Tile Floor |
| Room 6 | Main | Laundry | 9.54 | 8.04 | Hardwood Floor |
| Room 7 | Main | Bedroom | 14.69 | 12.92 | Hardwood Floor, Double Closet |
| Room 8 | Main | Bathroom | 6.95 | 3.38 | 2 Pc Bath, Tile Floor |
| Room 9 | Upper | Primary B | 16.1 | 14.1 | Broadloom, Electric Fireplace, Ceiling Fan(s) |
| Room 10 | Upper | Bathroom | 18.3 | 11.94 | 5 Pc Ensuite, Tile Floor, Ceiling Fan(s) |
| Room 11 | Upper | Bedroom | 13.51 | 11.05 | Double Closet, California Shutters |
| Room 12 | Upper | Kitchen | 18.5 | 11.94 | Hardwood Floor, Quartz Counter, Pot Lights |
| Room 13 | Upper | Laundry | 17.29 | 10.53 | Broadloom, Ceiling Fan(s) |
| Room 14 | Upper | Bathroom | 9.15 | 7.05 | 4 Pc Bath, Tile Floor, Linen Closet |
| Room 15 | Upper | Sitting | 16.3 | 13.12 | Broadloom, Ceiling Fan(s), California Shutters |
| Washroom Type | No. of Pieces | Level |
| Washroom Type 1 | 4 | Lower |
| Washroom Type 2 | 4 | Main |
| Washroom Type 3 | 2 | Main |
| Washroom Type 4 | 5 | Upper |
| Washroom Type 5 | 4 | Upper |
| Washroom Type 6 | 4 | Lower |
| Washroom Type 7 | 4 | Main |
| Washroom Type 8 | 2 | Main |
| Washroom Type 9 | 5 | Upper |
| Washroom Type 10 | 4 | Upper |
| Total Area: | 0.00 |
| Approximatly Age: | 16-30 |
| Property Type: | Detached |
| Style: | 2-Storey |
| Exterior: | Vinyl Siding |
| Garage Type: | Attached |
| (Parking/)Drive: | Private |
| Drive Parking Spaces: | 10 |
| Park #1 | |
| Parking Type: | Private |
| Park #2 | |
| Parking Type: | Private |
| Pool: | None |
| Approximatly Age: | 16-30 |
| Approximatly Square Footage: | 2500-3000 |
| Property Features: | Clear View, Cul de Sac/Dead En |
| CAC Included: | N |
| Water Included: | N |
| Cabel TV Included: | N |
| Common Elements Included: | N |
| Heat Included: | N |
| Parking Included: | N |
| Condo Tax Included: | N |
| Building Insurance Included: | N |
| Fireplace/Stove: | Y |
| Heat Type: | Forced Air |
| Central Air Conditioning: | Central Air |
| Central Vac: | Y |
| Laundry Level: | Syste |
| Ensuite Laundry: | F |
| Sewers: | Sewer |
| Utilities-Cable: | Y |
| Utilities-Hydro: | Y |
$
%
Years
This calculator is for demonstration purposes only. Always consult a professional
financial advisor before making personal financial decisions.
| Although the information displayed is believed to be accurate, no warranties or representations are made of any kind. |
| CENTURY 21 HERITAGE HOUSE LTD |
|
|

Paul Sanghera
Sales Representative
Dir:
416.877.3047
Bus:
905-272-5000
Fax:
905-270-0047
| Virtual Tour | Book Showing | Email a Friend |
Jump To:
At a Glance:
| Type: | Freehold - Detached |
| Area: | Elgin |
| Municipality: | Central Elgin |
| Neighbourhood: | Rural Central Elgin |
| Style: | 2-Storey |
| Approximate Age: | 16-30 |
| Tax: | $8,508.97 |
| Beds: | 5 |
| Baths: | 5 |
| Fireplace: | Y |
| Pool: | None |
Locatin Map:
Payment Calculator:

