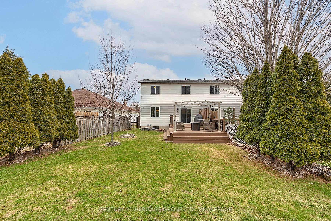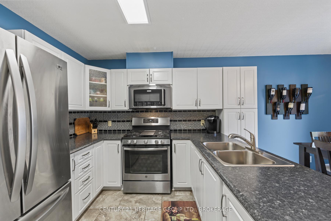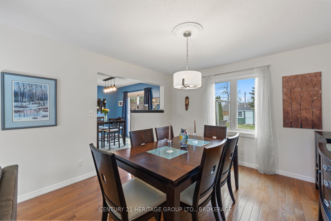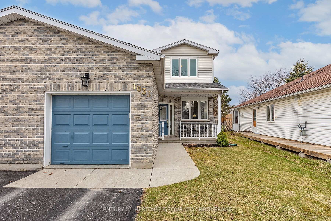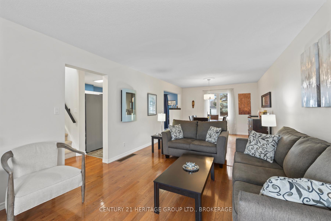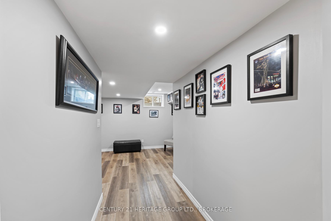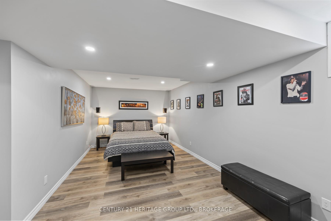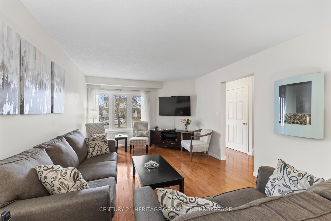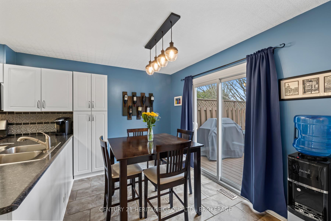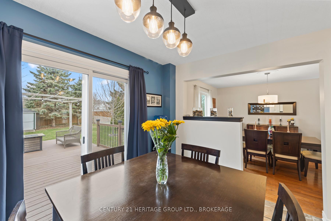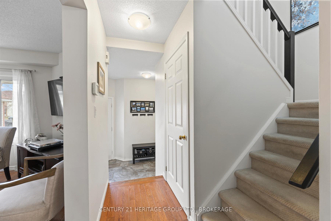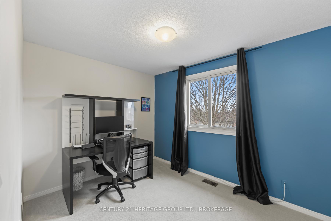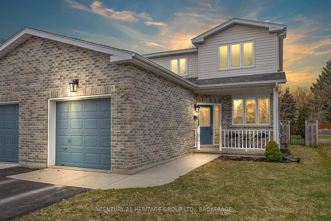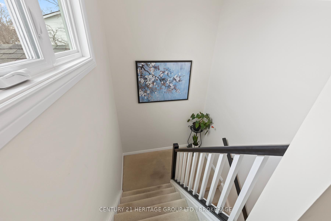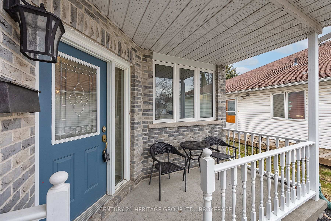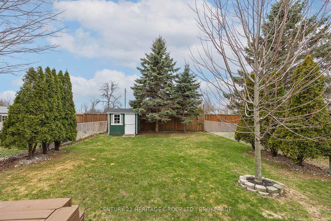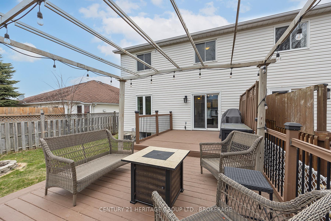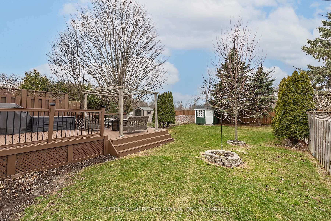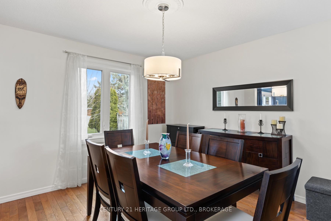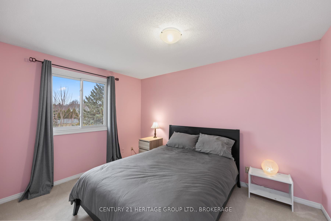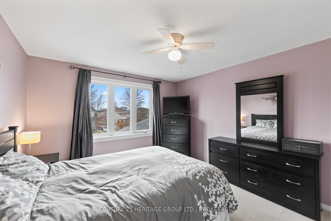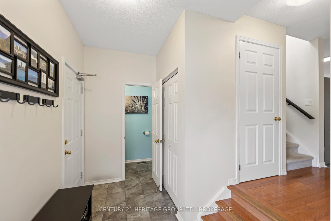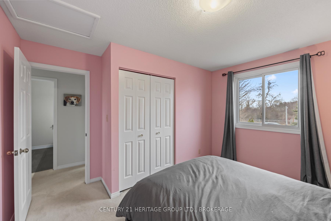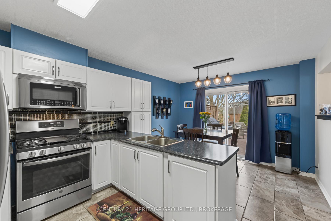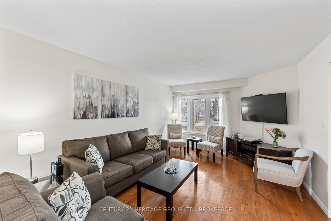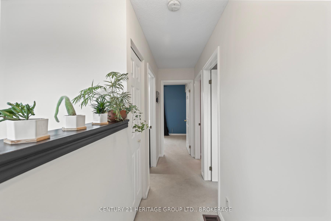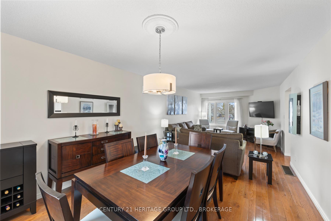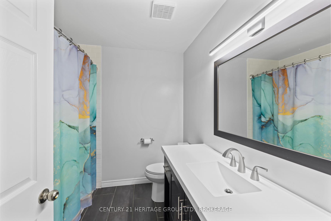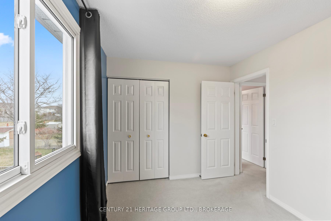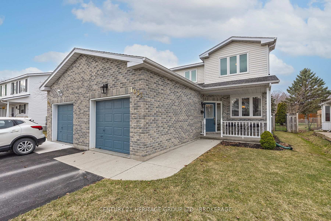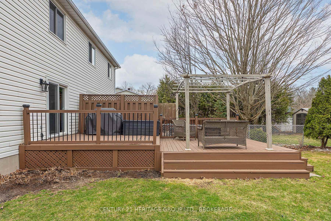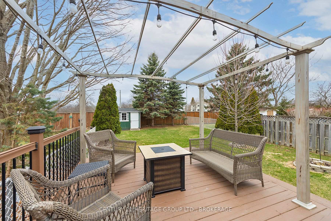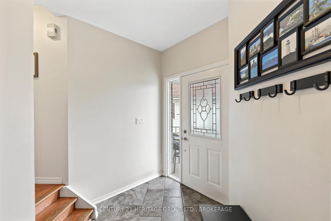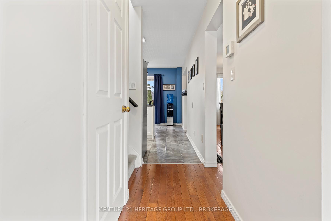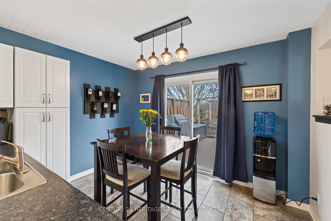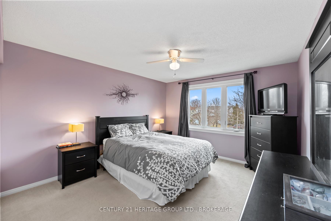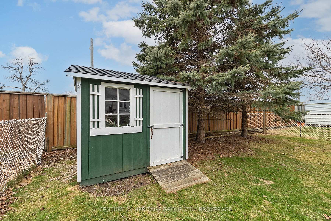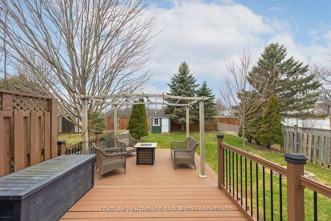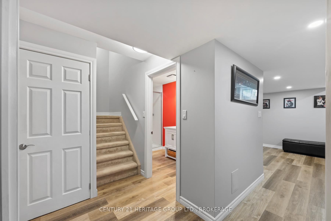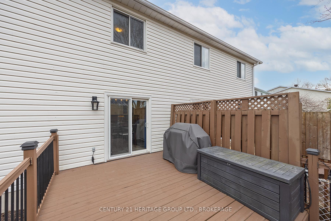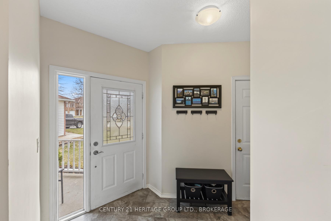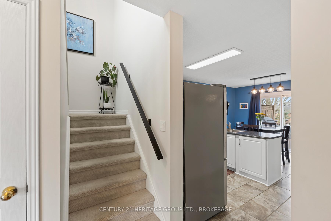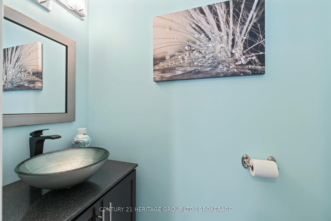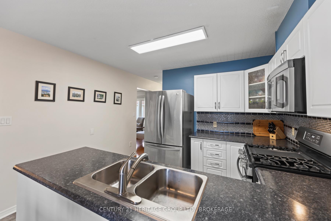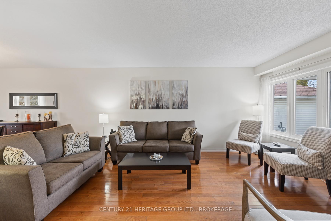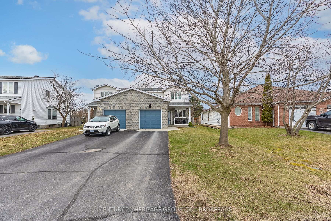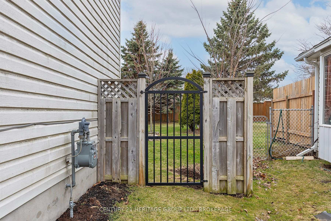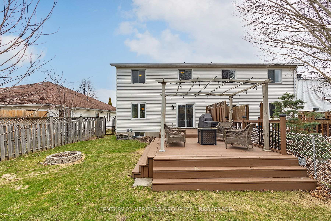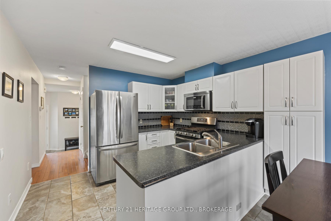$544,900
Available - For Sale
Listing ID: X12097191
1033 Springfield Driv , Kingston, K7M 8V6, Frontenac
| Welcome to 1033 Springfield Drive - a charming Semi-detached home nestled in one of Kingston's most desirable west-end neighbourhoods. This move-in-ready property offers a perfect blend of comfort, convenience, and modern updates, making it an ideal choice whether you're looking to start a family, downsize, or enjoy a peaceful retirement. Step inside to discover a warm and inviting layout featuring three spacious bedrooms, two and a half baths, and a beautifully finished basement that provides additional living space for relaxing or entertaining. The updated kitchen boasts direct access to the back deck - perfect for hosting summer barbecues or simply enjoying your morning coffee outdoors. Enjoy all the benefits inside with newer flooring, updated kitchen, stylish bathroom finishes, and a single attached garage with inside entry for added convenience. Outside, the fully fenced backyard offers privacy and plenty of room for pets or kids to play. Located just minutes from transit, and more - this home truly offers the best of both lifestyle and location. Don't miss your chance to make 1033 Springfield Drive your next home! |
| Price | $544,900 |
| Taxes: | $3560.00 |
| Occupancy: | Owner |
| Address: | 1033 Springfield Driv , Kingston, K7M 8V6, Frontenac |
| Acreage: | < .50 |
| Directions/Cross Streets: | Roosevelt |
| Rooms: | 10 |
| Rooms +: | 4 |
| Bedrooms: | 3 |
| Bedrooms +: | 0 |
| Family Room: | F |
| Basement: | Full, Finished |
| Washroom Type | No. of Pieces | Level |
| Washroom Type 1 | 2 | Main |
| Washroom Type 2 | 4 | Second |
| Washroom Type 3 | 3 | Basement |
| Washroom Type 4 | 0 | |
| Washroom Type 5 | 0 |
| Total Area: | 0.00 |
| Approximatly Age: | 16-30 |
| Property Type: | Semi-Detached |
| Style: | 2-Storey |
| Exterior: | Vinyl Siding, Brick |
| Garage Type: | None |
| (Parking/)Drive: | Private |
| Drive Parking Spaces: | 2 |
| Park #1 | |
| Parking Type: | Private |
| Park #2 | |
| Parking Type: | Private |
| Pool: | None |
| Other Structures: | Fence - Full, |
| Approximatly Age: | 16-30 |
| Approximatly Square Footage: | 1100-1500 |
| Property Features: | Fenced Yard, Golf |
| CAC Included: | N |
| Water Included: | N |
| Cabel TV Included: | N |
| Common Elements Included: | N |
| Heat Included: | N |
| Parking Included: | N |
| Condo Tax Included: | N |
| Building Insurance Included: | N |
| Fireplace/Stove: | N |
| Heat Type: | Forced Air |
| Central Air Conditioning: | Central Air |
| Central Vac: | Y |
| Laundry Level: | Syste |
| Ensuite Laundry: | F |
| Elevator Lift: | False |
| Sewers: | Sewer |
| Utilities-Cable: | A |
| Utilities-Hydro: | Y |
$
%
Years
This calculator is for demonstration purposes only. Always consult a professional
financial advisor before making personal financial decisions.
| Although the information displayed is believed to be accurate, no warranties or representations are made of any kind. |
| CENTURY 21 HERITAGE GROUP LTD., BROKERAGE |
|
|

Paul Sanghera
Sales Representative
Dir:
416.877.3047
Bus:
905-272-5000
Fax:
905-270-0047
| Virtual Tour | Book Showing | Email a Friend |
Jump To:
At a Glance:
| Type: | Freehold - Semi-Detached |
| Area: | Frontenac |
| Municipality: | Kingston |
| Neighbourhood: | 28 - City SouthWest |
| Style: | 2-Storey |
| Approximate Age: | 16-30 |
| Tax: | $3,560 |
| Beds: | 3 |
| Baths: | 3 |
| Fireplace: | N |
| Pool: | None |
Locatin Map:
Payment Calculator:

