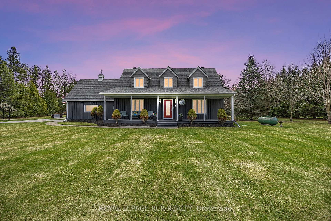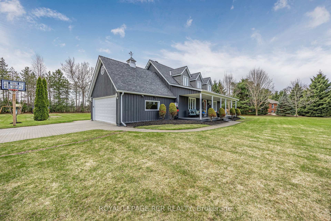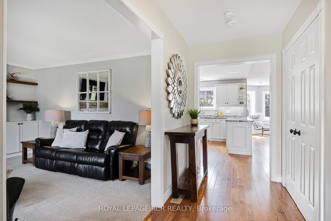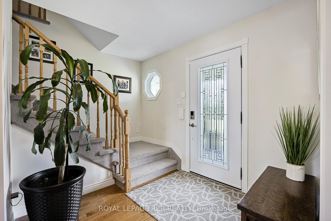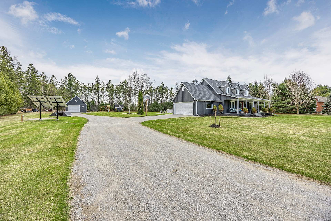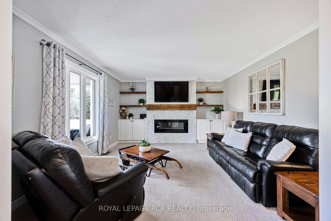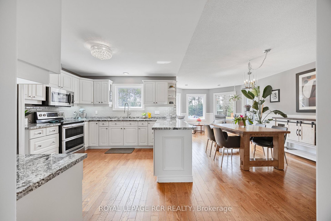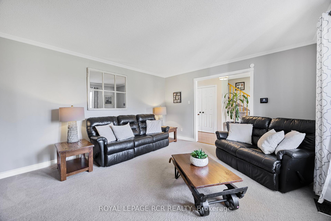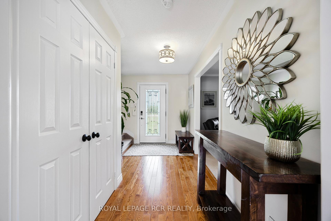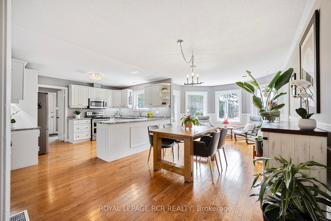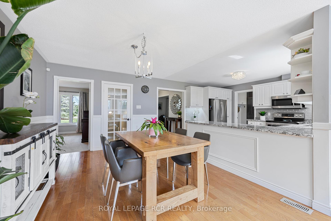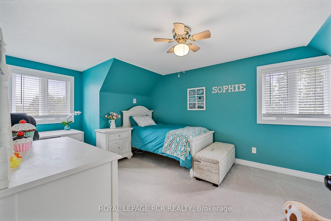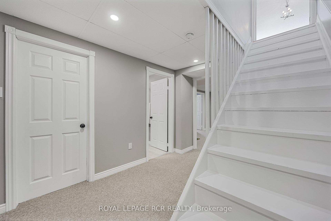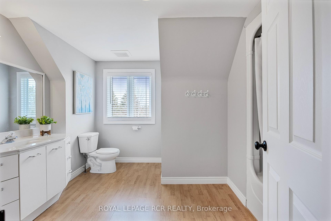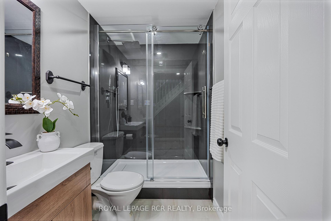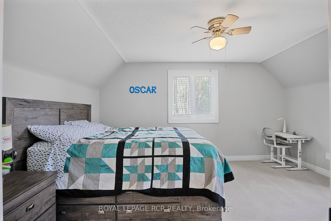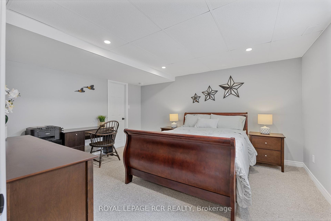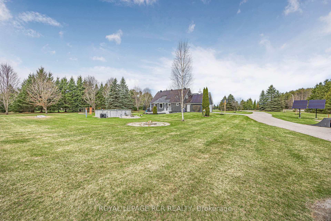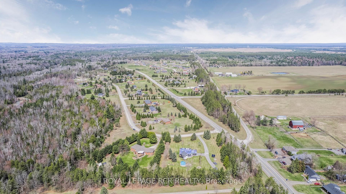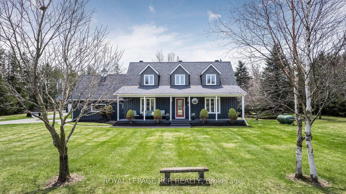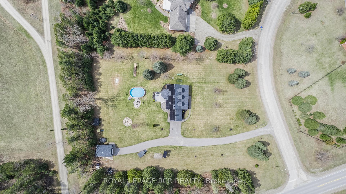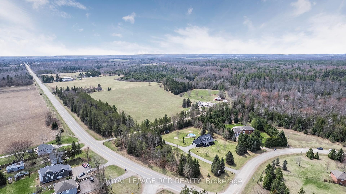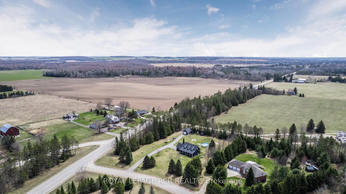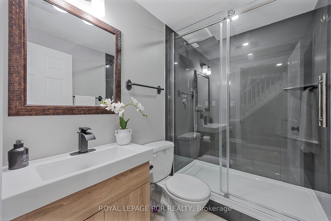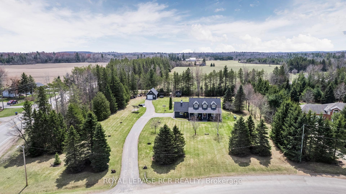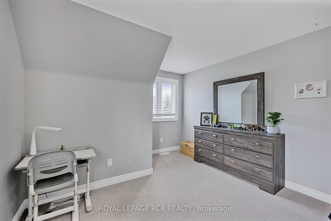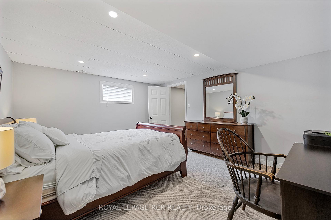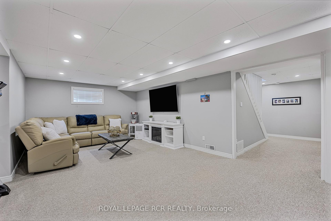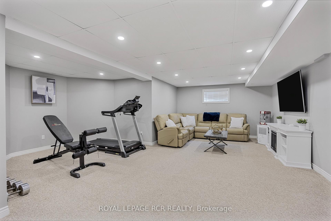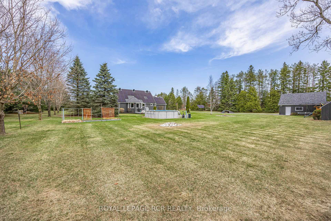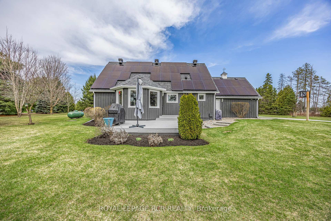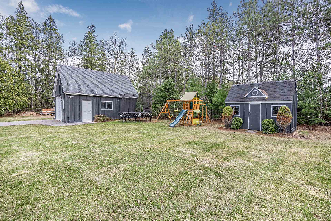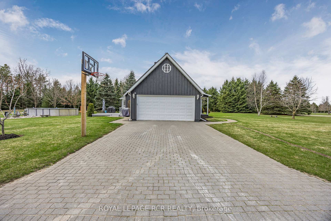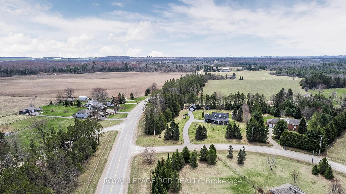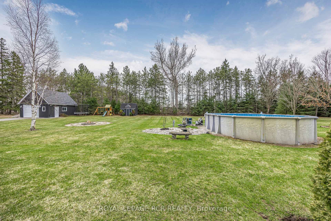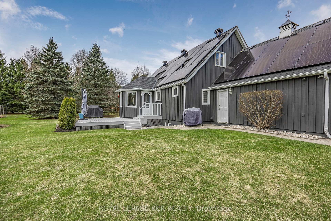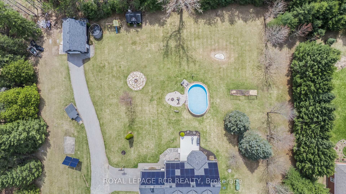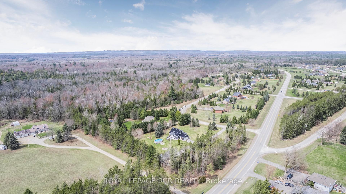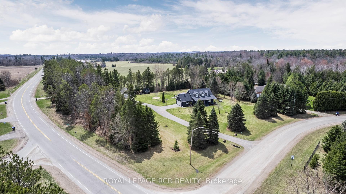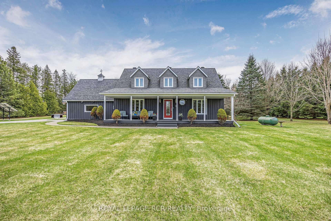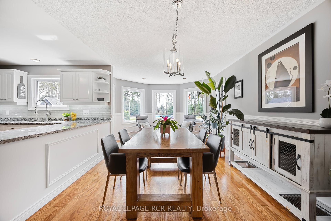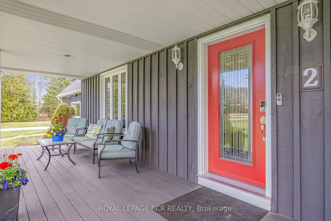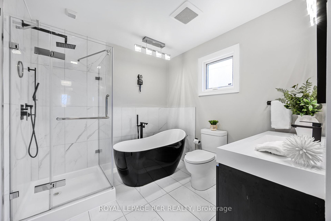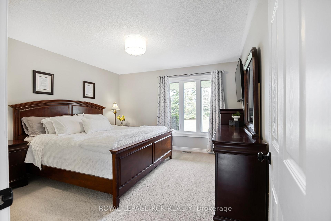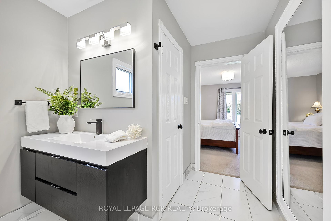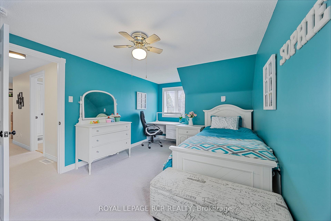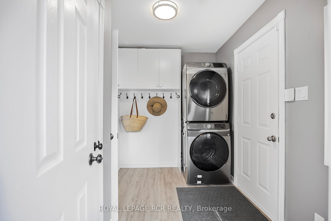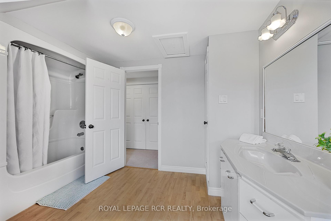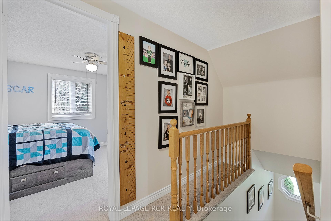$1,279,900
Available - For Sale
Listing ID: N12104041
2 Tioga Boul , Adjala-Tosorontio, L0M 1J0, Simcoe
| Welcome to this beautifully maintained country home nestled on 1.4 private acres in the desirable community of Adjala-Tosorontio. Offering a perfect blend of modern upgrades and rural charm, this home is ideal for those seeking comfort, space, and energy efficiency. The bright and functional main floor features a spacious master suite, while the upper level includes two generously sized bedrooms with extra-large closets. The family room is enhanced by built-in shelves, cupboards, mantle from antique barn wood and an electric fireplace. The spacious dining room offers a sun-filled sitting area perfect for enjoying your morning coffee. The finished basement adds even more versatility with a fourth bedroom and an additional guest room or office. All major systems have been updated, replaced or improved, including a newer roof with 50-year shingles, R60 attic insulation, a high-efficiency furnace with heat pump, updated water filtration system and new energy-efficient windows (2021). Most light fixtures have been replaced, and a new Zoeller sump pump with battery backup ensures added peace of mind. The owned solar system, two EV chargers and an above ground pool heated with an energy efficient heat pump make this home as eco-friendly as it is comfortable. The double car garage features a sleek epoxy floor, GDO and access into mud room. Detached garage/shop has updated panel and heat perfect for hobbies/storage. Rated at just 40 GJ/YR on its Home EnerGuide Audit, this home stands out for its energy performance. With thoughtful upgrades throughout and a serene, spacious setting, this property is a rare opportunity to enjoy country living with all the modern conveniences. Plenty of additional warranty and upgrade information is available upon request. |
| Price | $1,279,900 |
| Taxes: | $4480.00 |
| Assessment Year: | 2024 |
| Occupancy: | Owner |
| Address: | 2 Tioga Boul , Adjala-Tosorontio, L0M 1J0, Simcoe |
| Acreage: | .50-1.99 |
| Directions/Cross Streets: | County Rd 13 & 15th Sideroad, Tosorontio |
| Rooms: | 5 |
| Rooms +: | 4 |
| Bedrooms: | 3 |
| Bedrooms +: | 1 |
| Family Room: | F |
| Basement: | Full, Finished |
| Level/Floor | Room | Length(ft) | Width(ft) | Descriptions | |
| Room 1 | Main | Family Ro | 14.73 | 12.96 | Fireplace, Broadloom, Overlooks Frontyard |
| Room 2 | Main | Kitchen | 12.99 | 11.05 | Granite Counters, Stainless Steel Appl, Open Concept |
| Room 3 | Main | Dining Ro | 10.73 | 21.45 | Combined w/Sitting, Open Concept, Walk-Out |
| Room 4 | Main | Primary B | 12.96 | 12.17 | Broadloom, Ensuite Bath, Walk-In Closet(s) |
| Room 5 | Main | Bathroom | 7.9 | 12.96 | Ensuite Bath, Glass Doors, Window |
| Room 6 | Main | Laundry | 9.58 | 7.68 | Closet, B/I Shelves, Vinyl Floor |
| Room 7 | Main | Powder Ro | 2.82 | 7.71 | 2 Pc Bath, Vinyl Floor |
| Room 8 | Second | Bedroom 2 | 10.5 | 14.01 | Broadloom, Window, Irregular Room |
| Room 9 | Second | Bedroom 3 | 10.46 | 14.01 | Broadloom, Window, Irregular Room |
| Room 10 | Second | Bathroom | 10.17 | 9.18 | Linen Closet |
| Room 11 | Lower | Bathroom | 7.58 | 4.72 | Glass Doors, Vinyl Floor |
| Room 12 | Lower | Recreatio | 24.47 | 24.34 | Broadloom, Window, Irregular Room |
| Room 13 | Lower | Bedroom 4 | 12.53 | 14.5 | Broadloom, Walk-In Closet(s), Window |
| Washroom Type | No. of Pieces | Level |
| Washroom Type 1 | 2 | Main |
| Washroom Type 2 | 4 | Main |
| Washroom Type 3 | 4 | Second |
| Washroom Type 4 | 3 | Lower |
| Washroom Type 5 | 0 |
| Total Area: | 0.00 |
| Property Type: | Detached |
| Style: | 2-Storey |
| Exterior: | Board & Batten |
| Garage Type: | Attached |
| (Parking/)Drive: | Private |
| Drive Parking Spaces: | 10 |
| Park #1 | |
| Parking Type: | Private |
| Park #2 | |
| Parking Type: | Private |
| Pool: | Above Gr |
| Other Structures: | Additional Gar |
| Approximatly Square Footage: | 2000-2500 |
| Property Features: | Electric Car, Golf |
| CAC Included: | N |
| Water Included: | N |
| Cabel TV Included: | N |
| Common Elements Included: | N |
| Heat Included: | N |
| Parking Included: | N |
| Condo Tax Included: | N |
| Building Insurance Included: | N |
| Fireplace/Stove: | Y |
| Heat Type: | Forced Air |
| Central Air Conditioning: | Central Air |
| Central Vac: | Y |
| Laundry Level: | Syste |
| Ensuite Laundry: | F |
| Sewers: | Septic |
| Water: | Drilled W |
| Water Supply Types: | Drilled Well |
| Utilities-Cable: | Y |
| Utilities-Hydro: | Y |
$
%
Years
This calculator is for demonstration purposes only. Always consult a professional
financial advisor before making personal financial decisions.
| Although the information displayed is believed to be accurate, no warranties or representations are made of any kind. |
| ROYAL LEPAGE RCR REALTY |
|
|

Paul Sanghera
Sales Representative
Dir:
416.877.3047
Bus:
905-272-5000
Fax:
905-270-0047
| Virtual Tour | Book Showing | Email a Friend |
Jump To:
At a Glance:
| Type: | Freehold - Detached |
| Area: | Simcoe |
| Municipality: | Adjala-Tosorontio |
| Neighbourhood: | Everett |
| Style: | 2-Storey |
| Tax: | $4,480 |
| Beds: | 3+1 |
| Baths: | 4 |
| Fireplace: | Y |
| Pool: | Above Gr |
Locatin Map:
Payment Calculator:

