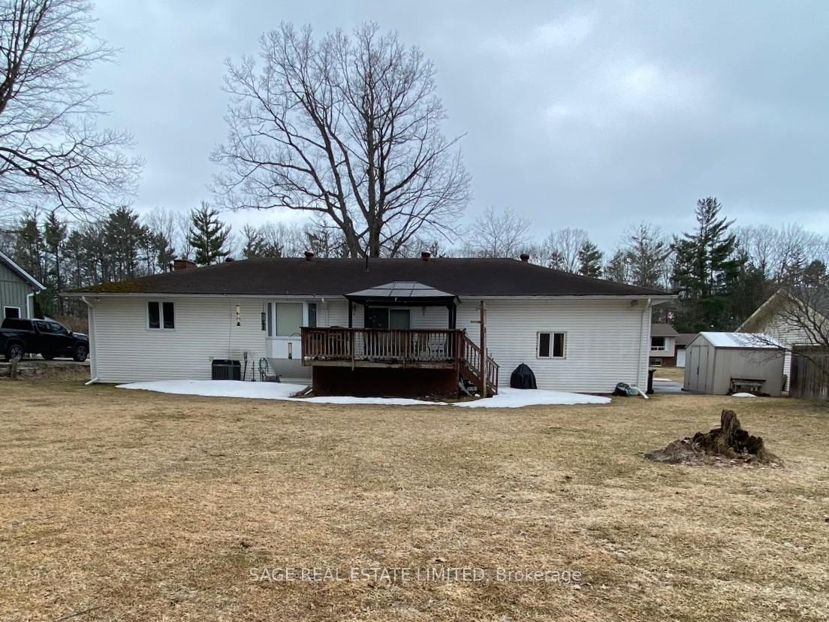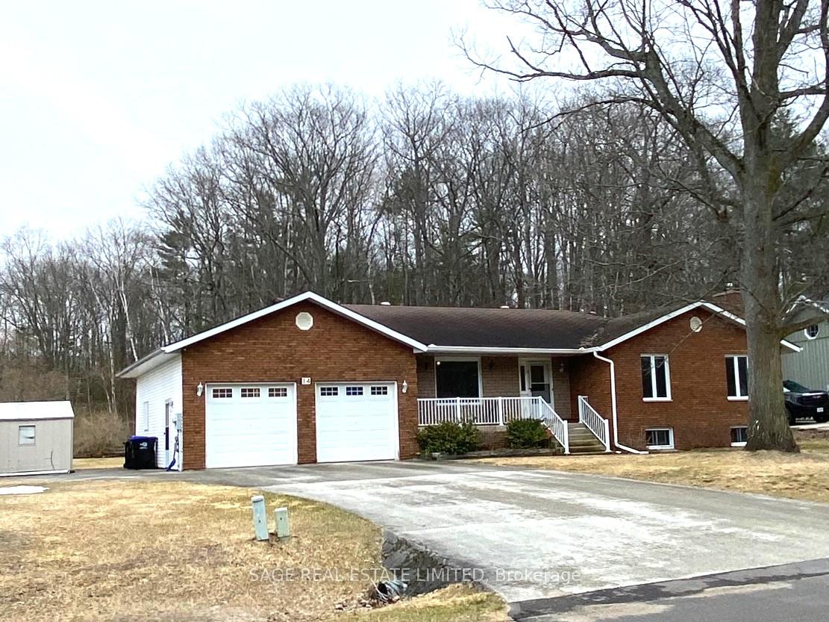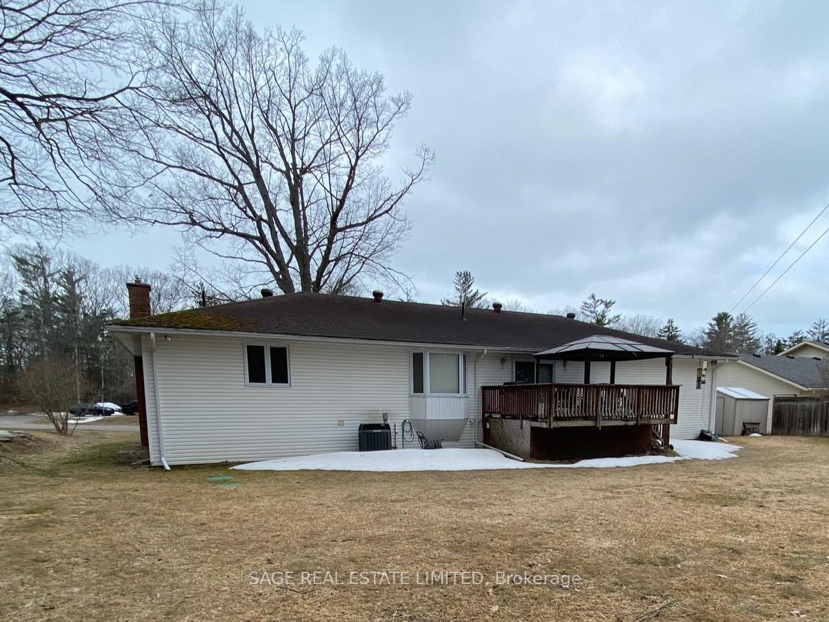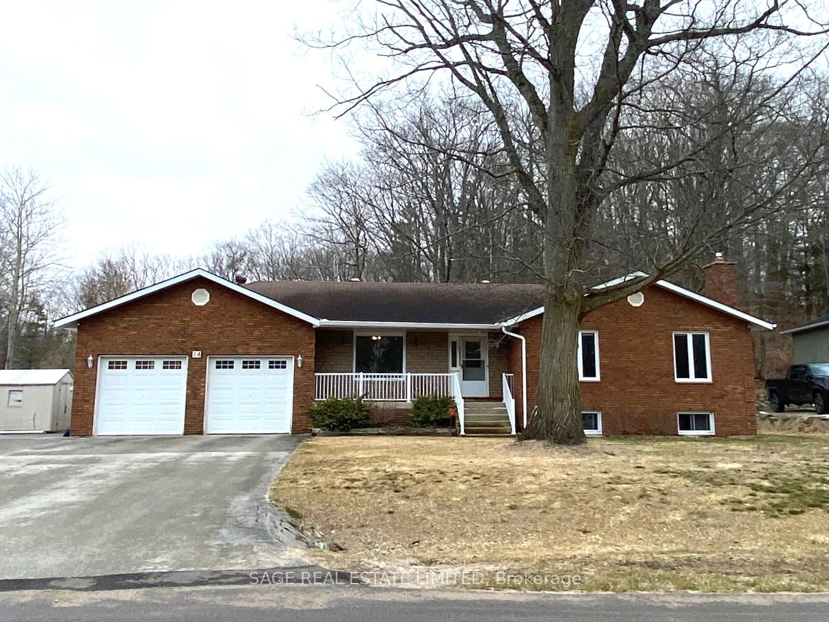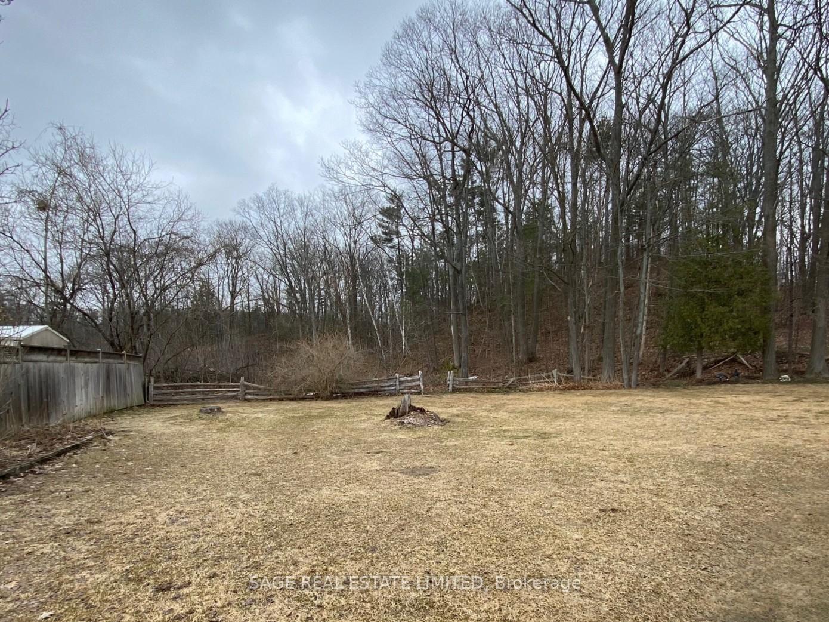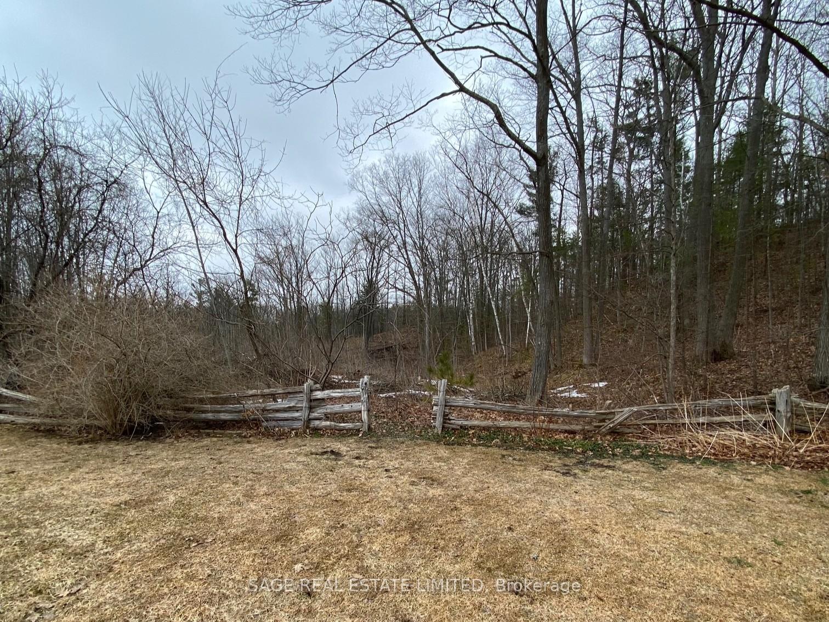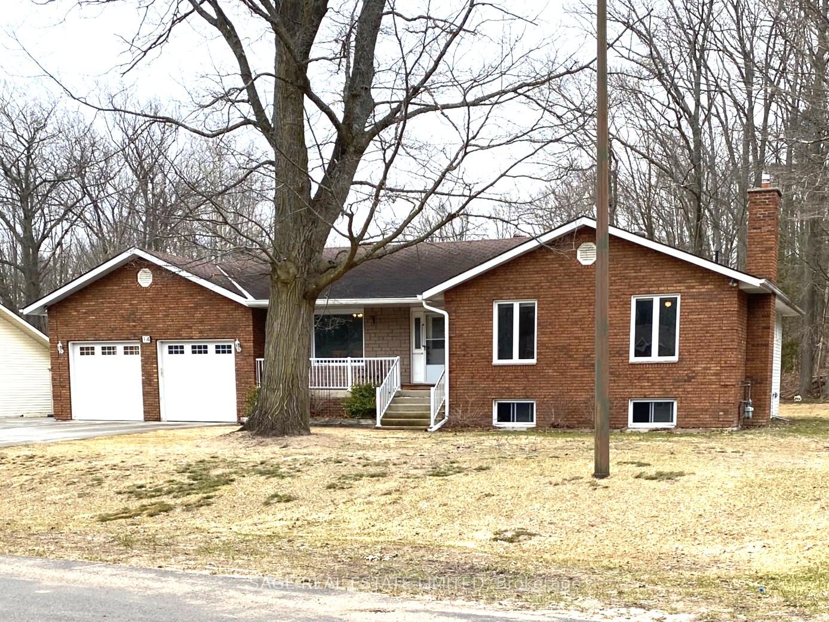Sold
Listing ID: S12095021
14 Longdale Road , Wasaga Beach, L9Z 1S6, Simcoe
| Welcome home to 14 Longdale Rd. This custom-built home is situated on a large lot at the end of a quiet cul-de-sac, moments away from Stonebridge Town Centre, Wasaga Stars Arena & Public Library. Enjoy morning coffee in the eat-in kitchen with breakfast bar or walk out through the oversized sliding doors to the large deck (with natural gas BBQ hookup) overlooking the trees beyond the large backyard. This home features a formal dining room, large living room with Bay window and a Primary bedroom with ensuite bathroom. The partially finished basement offers a family room with standalone gas stove, 3pc bathroom, laundry and substantial storage. The large 2 car garage with 200-amp service to support your hobby offers access from both the kitchen and basement - offering the possibility of an in-law suite. The oversized driveway allows for multiple vehicles as well as space for that precious classic. This home is easy to live in while you plan ahead with the possibility to add a second story when your family grows. |
| Listed Price | $598,000 |
| Taxes: | $3630.00 |
| Assessment Year: | 2024 |
| Occupancy: | Owner |
| Address: | 14 Longdale Road , Wasaga Beach, L9Z 1S6, Simcoe |
| Directions/Cross Streets: | River Road West & Golf Course RoadHWY 92 |
| Rooms: | 7 |
| Rooms +: | 3 |
| Bedrooms: | 3 |
| Bedrooms +: | 0 |
| Family Room: | T |
| Basement: | Partially Fi, Separate Ent |
| Level/Floor | Room | Length(ft) | Width(ft) | Descriptions | |
| Room 1 | Main | Living Ro | 15.55 | 13.97 | Bay Window, Overlooks Backyard, Laminate |
| Room 2 | Main | Dining Ro | 15.55 | 8.99 | Large Window, Formal Rm, Laminate |
| Room 3 | Main | Kitchen | 16.99 | 10.86 | Sliding Doors, Access To Garage, Laminate |
| Room 4 | Main | Primary B | 13.97 | 12.66 | Overlooks Backyard, 3 Pc Ensuite, Laminate |
| Room 5 | Main | Bedroom 2 | 12 | 10.99 | Large Window, Large Closet, Overlooks Frontyard |
| Room 6 | Main | Bedroom 3 | 12 | 10.99 | Large Window, Large Closet, Overlooks Frontyard |
| Room 7 | Basement | Family Ro | 16.4 | 22.34 | Fireplace, Above Grade Window |
| Washroom Type | No. of Pieces | Level |
| Washroom Type 1 | 4 | Main |
| Washroom Type 2 | 3 | Main |
| Washroom Type 3 | 3 | Basement |
| Washroom Type 4 | 0 | |
| Washroom Type 5 | 0 |
| Total Area: | 0.00 |
| Property Type: | Detached |
| Style: | Bungalow |
| Exterior: | Brick Front, Vinyl Siding |
| Garage Type: | Attached |
| (Parking/)Drive: | Private |
| Drive Parking Spaces: | 5 |
| Park #1 | |
| Parking Type: | Private |
| Park #2 | |
| Parking Type: | Private |
| Pool: | None |
| Other Structures: | Garden Shed, G |
| Approximatly Square Footage: | 1500-2000 |
| Property Features: | Cul de Sac/D |
| CAC Included: | N |
| Water Included: | N |
| Cabel TV Included: | N |
| Common Elements Included: | N |
| Heat Included: | N |
| Parking Included: | N |
| Condo Tax Included: | N |
| Building Insurance Included: | N |
| Fireplace/Stove: | Y |
| Heat Type: | Forced Air |
| Central Air Conditioning: | Central Air |
| Central Vac: | N |
| Laundry Level: | Syste |
| Ensuite Laundry: | F |
| Sewers: | Septic |
| Although the information displayed is believed to be accurate, no warranties or representations are made of any kind. |
| SAGE REAL ESTATE LIMITED |
|
|

Paul Sanghera
Sales Representative
Dir:
416.877.3047
Bus:
905-272-5000
Fax:
905-270-0047
| Email a Friend |
Jump To:
At a Glance:
| Type: | Freehold - Detached |
| Area: | Simcoe |
| Municipality: | Wasaga Beach |
| Neighbourhood: | Wasaga Beach |
| Style: | Bungalow |
| Tax: | $3,630 |
| Beds: | 3 |
| Baths: | 3 |
| Fireplace: | Y |
| Pool: | None |
Locatin Map:

