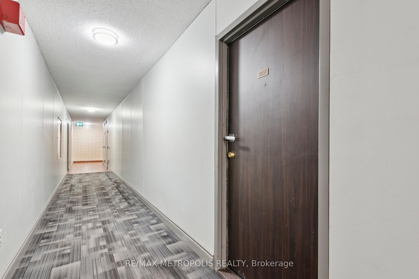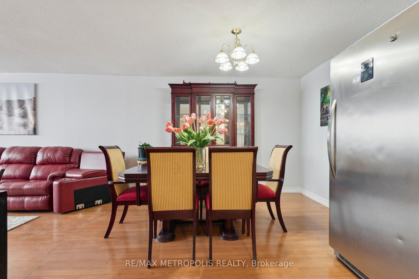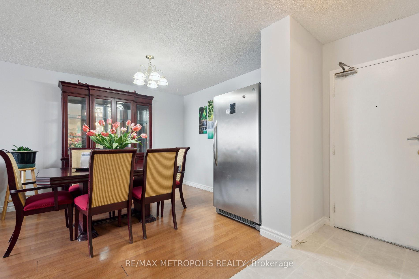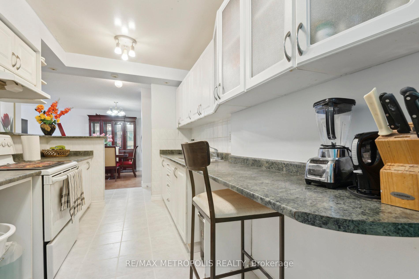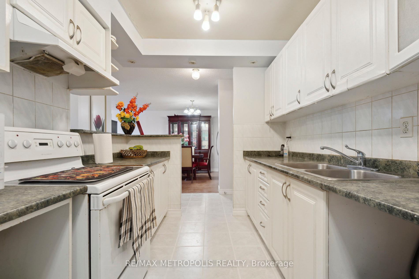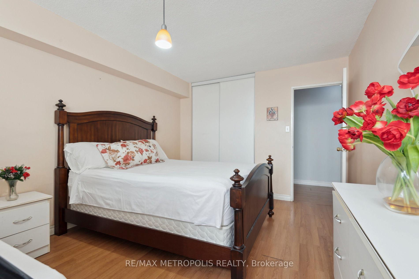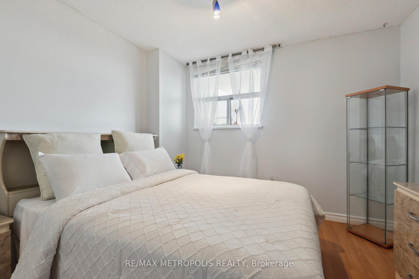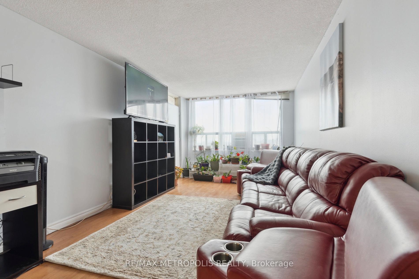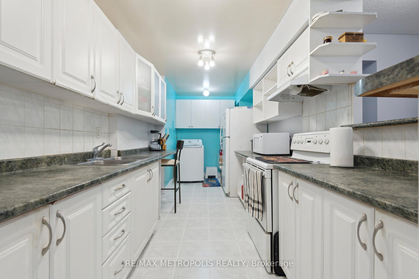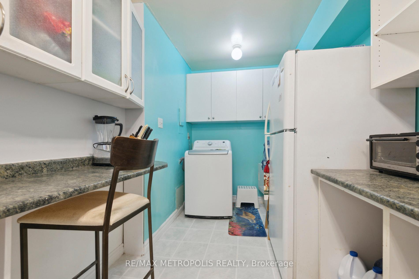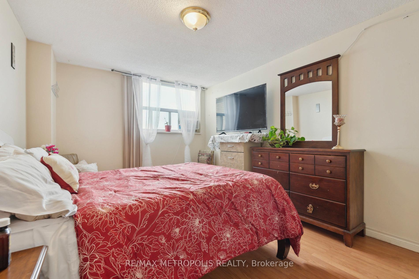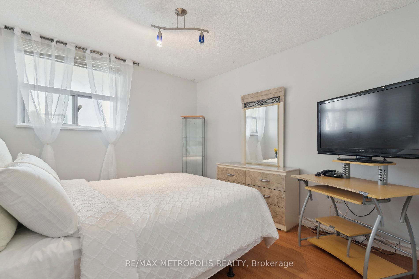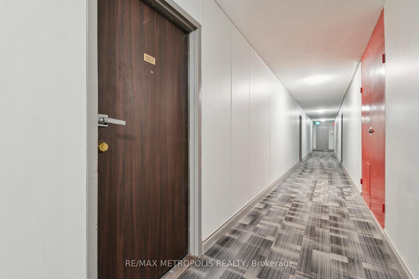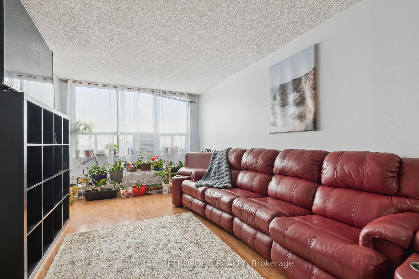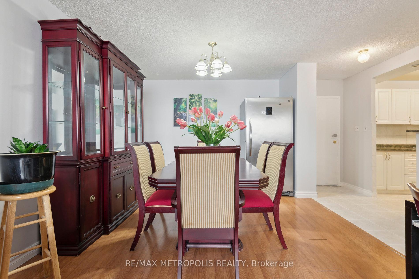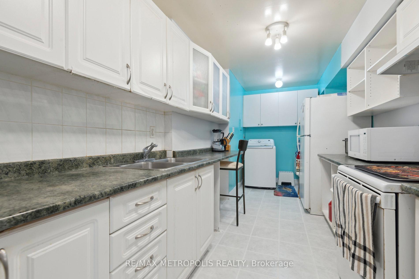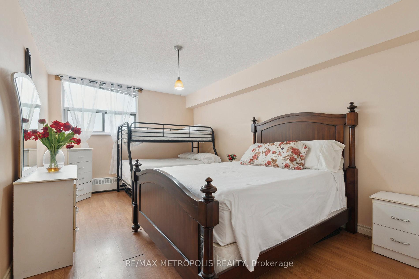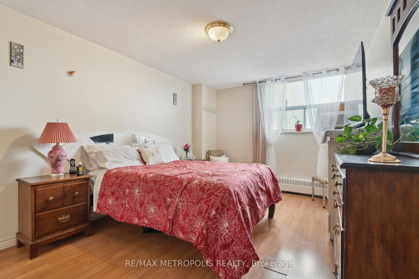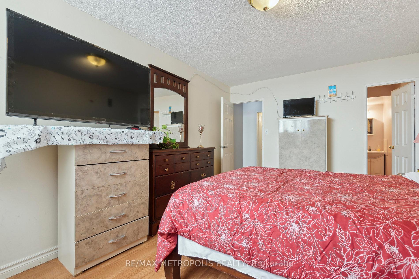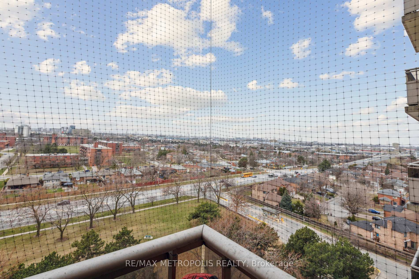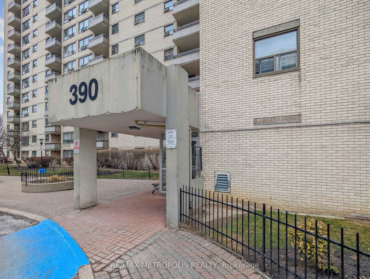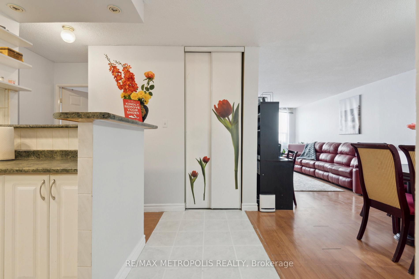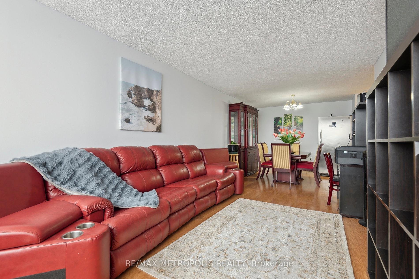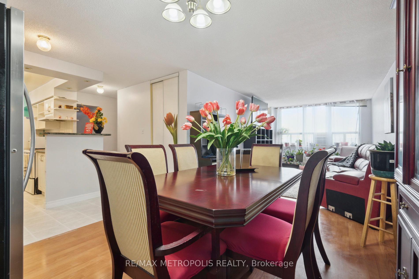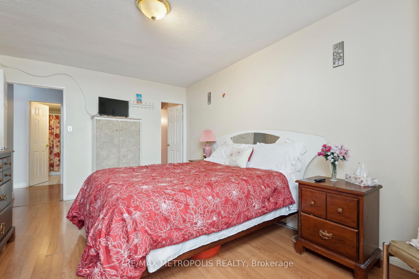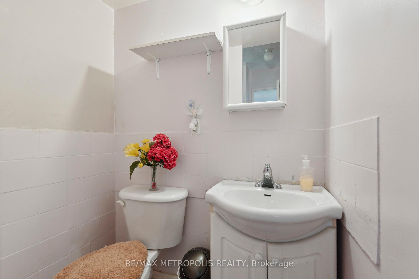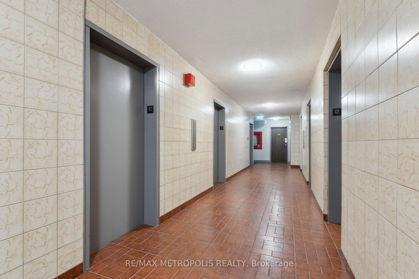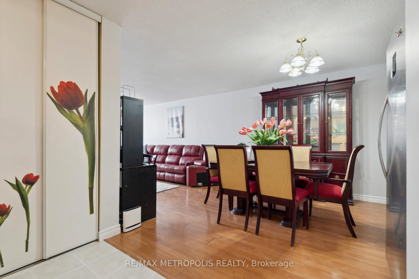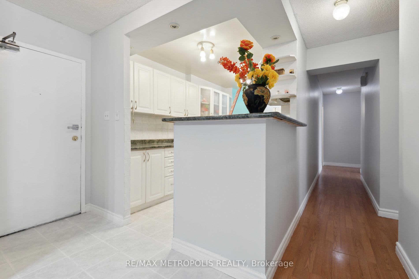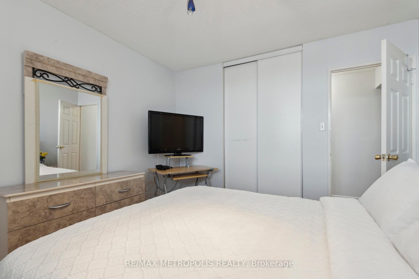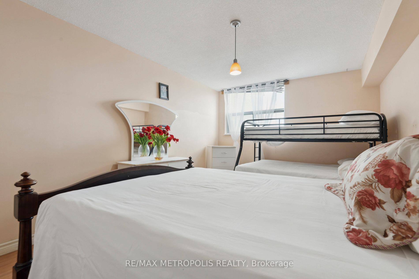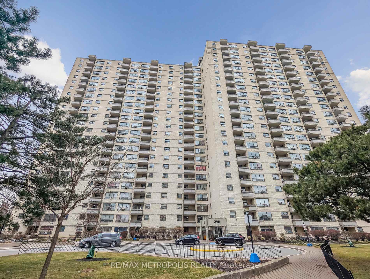$498,000
Available - For Sale
Listing ID: W12105133
390 DIXON Road , Toronto, M9R 1T4, Toronto
| Experience luxury, comfort, and unrivaled space in this exceptional condo unit! One of the largest and most well-appointed units in the building, this elegant 3-bedroom, 2-bathroom home is crafted for modern living. Featuring a thoughtfully designed floor plan with 6 generous rooms, the space welcomes natural light, offering an airy and inviting ambience. Step out onto your private balcony to savor morning coffee or enjoy an evening retreat, all while taking in the sophisticated surroundings. Perfectly situated in a vibrant neighborhood, you'll find top-rated schools, a variety of shopping plazas, lush parks, and convenient everyday amenities just moments away. Additionally, enjoy seamless connectivity with direct bus access to the subway, and quick entry to Highway 401 and Pearson International Airport. A rare opportunity for discerning buyers seeking a harmonious blend of style and functionality. Make this exquisite space your next home! |
| Price | $498,000 |
| Taxes: | $1080.08 |
| Occupancy: | Owner |
| Address: | 390 DIXON Road , Toronto, M9R 1T4, Toronto |
| Postal Code: | M9R 1T4 |
| Province/State: | Toronto |
| Directions/Cross Streets: | KIPLING AVE/DIXON RD |
| Washroom Type | No. of Pieces | Level |
| Washroom Type 1 | 3 | Flat |
| Washroom Type 2 | 2 | Flat |
| Washroom Type 3 | 0 | |
| Washroom Type 4 | 0 | |
| Washroom Type 5 | 0 |
| Total Area: | 0.00 |
| Washrooms: | 2 |
| Heat Type: | Forced Air |
| Central Air Conditioning: | None |
$
%
Years
This calculator is for demonstration purposes only. Always consult a professional
financial advisor before making personal financial decisions.
| Although the information displayed is believed to be accurate, no warranties or representations are made of any kind. |
| RE/MAX METROPOLIS REALTY |
|
|

Paul Sanghera
Sales Representative
Dir:
416.877.3047
Bus:
905-272-5000
Fax:
905-270-0047
| Virtual Tour | Book Showing | Email a Friend |
Jump To:
At a Glance:
| Type: | Com - Condo Apartment |
| Area: | Toronto |
| Municipality: | Toronto W09 |
| Neighbourhood: | Kingsview Village-The Westway |
| Style: | Apartment |
| Tax: | $1,080.08 |
| Maintenance Fee: | $919.43 |
| Beds: | 3 |
| Baths: | 2 |
| Fireplace: | N |
Locatin Map:
Payment Calculator:

