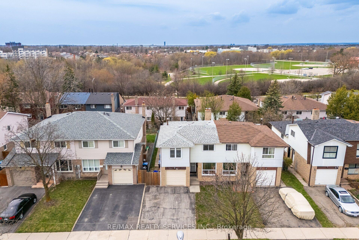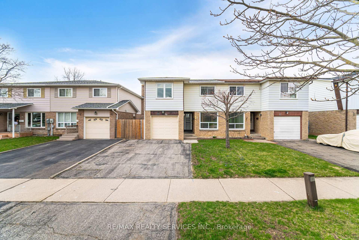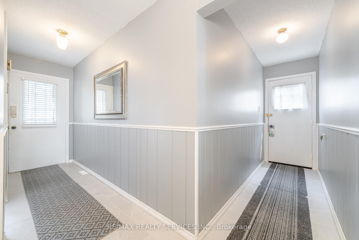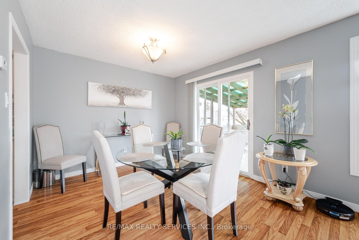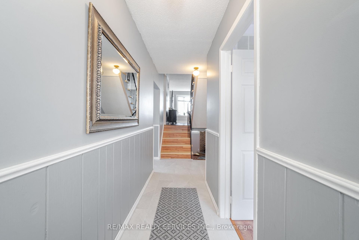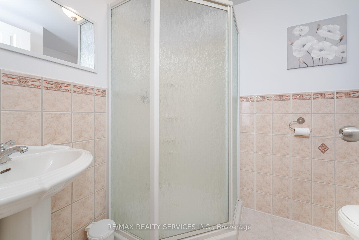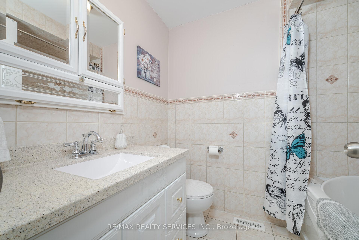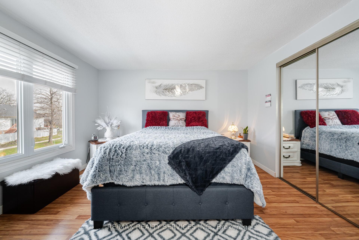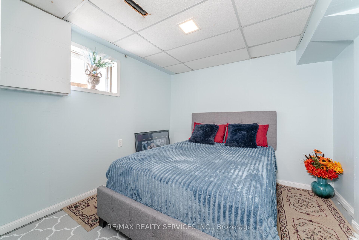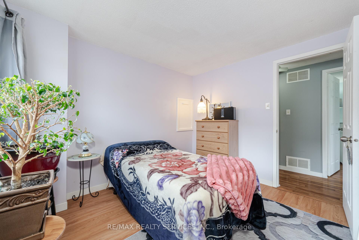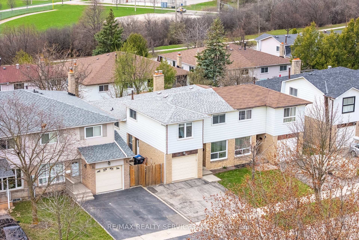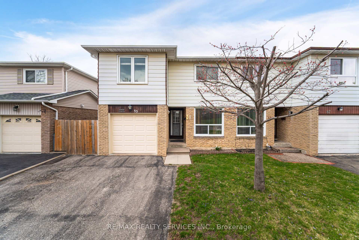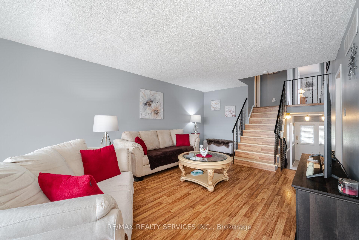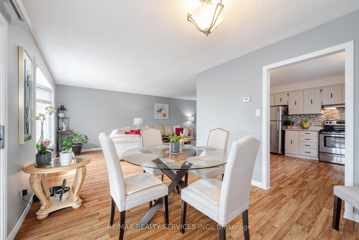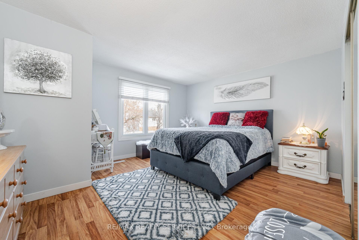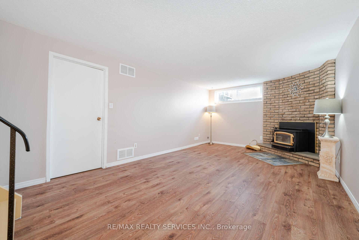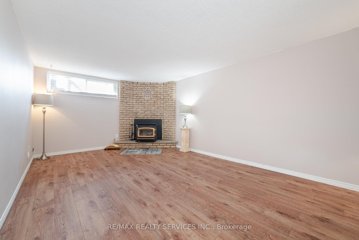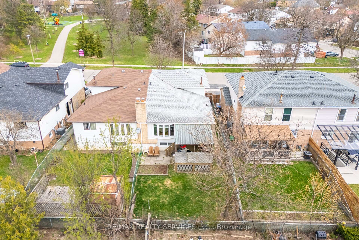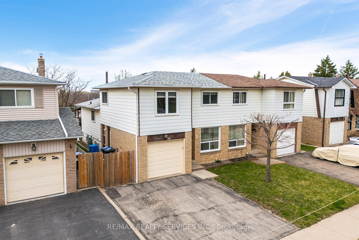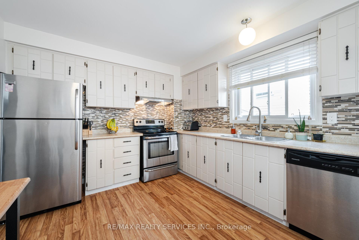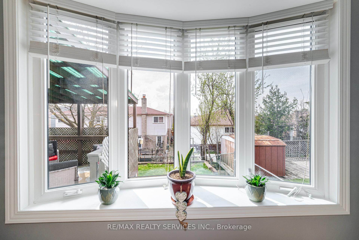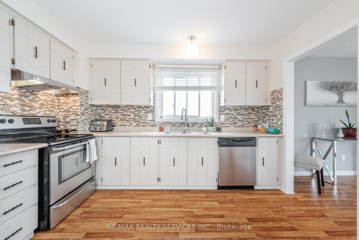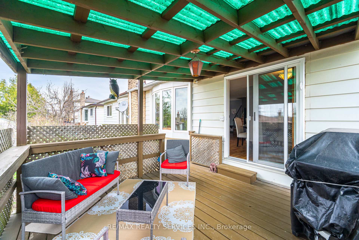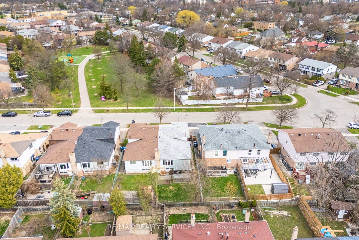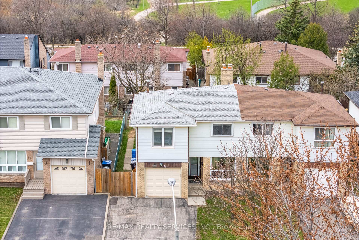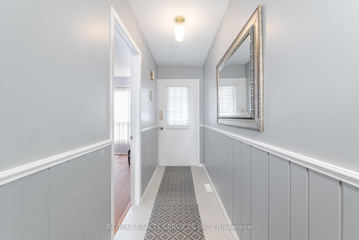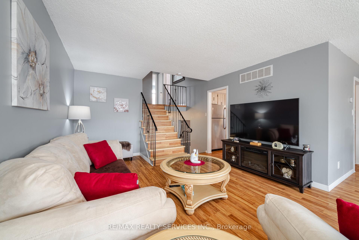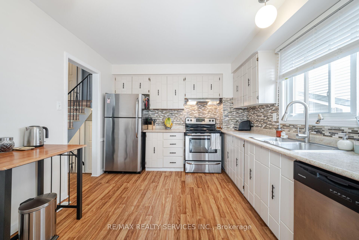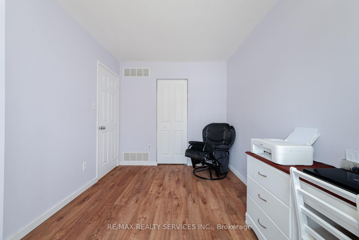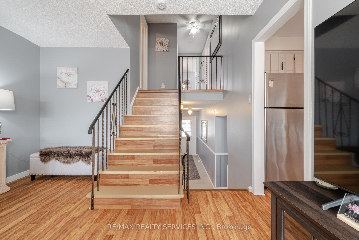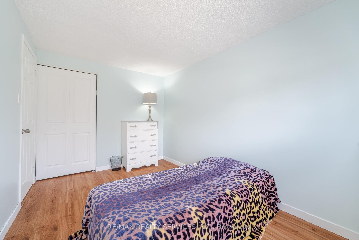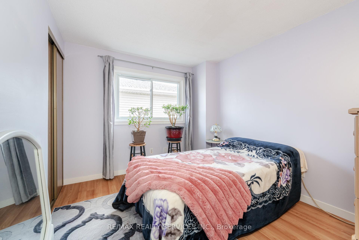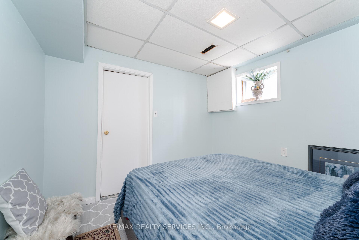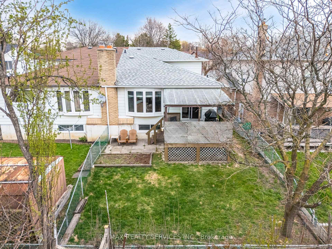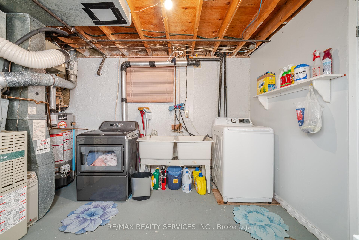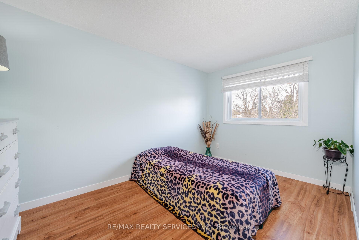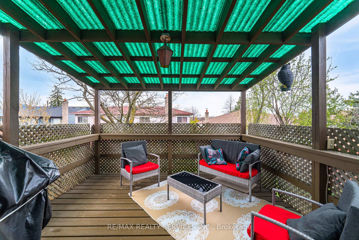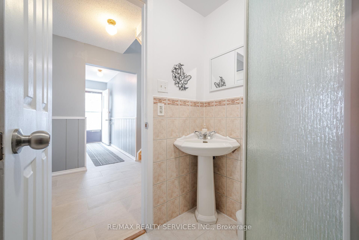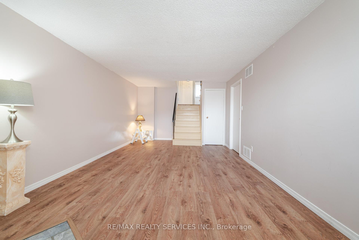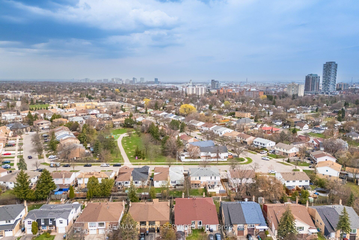$867,000
Available - For Sale
Listing ID: W12105128
85 Salisbury Circ , Brampton, L6V 2Z4, Peel
| Welcome to 85 Salisbury Circle, so clean so fresh (look at the pictures) absolutely spotless and beautifully appointed. Private double driveway, new garage door & G.D.O. 4 Practical bedrooms, primary bedroom features a large glass closet. This is a carpet free home, professionally painted with new laminate floors throughout. Spacious living & Dining combo with a w/o from the Dining to a covered deck with stairs to the backyard. Both full washrooms are renovated with new ceramics and vanities plus new bathtub and separate shower. Beautiful Kitchen opens to the Dining and Living Rooms. Large Bay Window overlooks the backyard. Basement offers an open family room (rec-area) with a wood insert fireplace guaranteeing a cozy basement in winter, 5th bedroom, Open laundry Rm, all the storage you require or ever will need.This home has been lovingly maintained by the same family for over 30 years and your buyers will love it. Thank you for showing. |
| Price | $867,000 |
| Taxes: | $4084.28 |
| Occupancy: | Owner |
| Address: | 85 Salisbury Circ , Brampton, L6V 2Z4, Peel |
| Directions/Cross Streets: | Vodden & Centre |
| Rooms: | 7 |
| Rooms +: | 2 |
| Bedrooms: | 4 |
| Bedrooms +: | 1 |
| Family Room: | T |
| Basement: | Finished |
| Level/Floor | Room | Length(ft) | Width(ft) | Descriptions | |
| Room 1 | Main | Living Ro | 11.97 | 22.5 | Laminate, Combined w/Dining, Window |
| Room 2 | Main | Dining Ro | 10.17 | 10.99 | Laminate, Combined w/Living, W/O To Deck |
| Room 3 | Main | Kitchen | 11.91 | 10.4 | Ceramic Floor, Ceramic Backsplash, Overlooks Dining |
| Room 4 | Upper | Primary B | 12.23 | 14.33 | Laminate, Mirrored Closet |
| Room 5 | Upper | Bedroom 2 | 12.66 | 8.43 | Laminate, Closet |
| Room 6 | Upper | Bedroom 3 | 9.18 | 10.59 | Laminate, Closet |
| Room 7 | Upper | Bathroom | Ceramic Floor, 4 Pc Bath, Renovated | ||
| Room 8 | In Between | Great Roo | 11.91 | 8.33 | Laminate, Closet, Overlooks Backyard |
| Room 9 | In Between | Bathroom | Ceramic Floor, 3 Pc Bath, Separate Shower | ||
| Room 10 | Basement | Family Ro | 9.84 | 19.94 | Laminate, Fireplace, Open Concept |
| Room 11 | Basement | Bedroom 5 | 10 | 7.12 | |
| Room 12 | Basement | Laundry | 10 | 9.54 |
| Washroom Type | No. of Pieces | Level |
| Washroom Type 1 | 4 | Upper |
| Washroom Type 2 | 3 | Main |
| Washroom Type 3 | 0 | |
| Washroom Type 4 | 0 | |
| Washroom Type 5 | 0 | |
| Washroom Type 6 | 4 | Upper |
| Washroom Type 7 | 3 | Main |
| Washroom Type 8 | 0 | |
| Washroom Type 9 | 0 | |
| Washroom Type 10 | 0 |
| Total Area: | 0.00 |
| Property Type: | Semi-Detached |
| Style: | Backsplit 4 |
| Exterior: | Aluminum Siding, Brick |
| Garage Type: | Attached |
| (Parking/)Drive: | Private Do |
| Drive Parking Spaces: | 2 |
| Park #1 | |
| Parking Type: | Private Do |
| Park #2 | |
| Parking Type: | Private Do |
| Pool: | None |
| Other Structures: | Fence - Full |
| Approximatly Square Footage: | 1500-2000 |
| Property Features: | Clear View, Fenced Yard |
| CAC Included: | N |
| Water Included: | N |
| Cabel TV Included: | N |
| Common Elements Included: | N |
| Heat Included: | N |
| Parking Included: | N |
| Condo Tax Included: | N |
| Building Insurance Included: | N |
| Fireplace/Stove: | Y |
| Heat Type: | Forced Air |
| Central Air Conditioning: | Central Air |
| Central Vac: | N |
| Laundry Level: | Syste |
| Ensuite Laundry: | F |
| Sewers: | Sewer |
$
%
Years
This calculator is for demonstration purposes only. Always consult a professional
financial advisor before making personal financial decisions.
| Although the information displayed is believed to be accurate, no warranties or representations are made of any kind. |
| RE/MAX REALTY SERVICES INC. |
|
|

Paul Sanghera
Sales Representative
Dir:
416.877.3047
Bus:
905-272-5000
Fax:
905-270-0047
| Virtual Tour | Book Showing | Email a Friend |
Jump To:
At a Glance:
| Type: | Freehold - Semi-Detached |
| Area: | Peel |
| Municipality: | Brampton |
| Neighbourhood: | Brampton North |
| Style: | Backsplit 4 |
| Tax: | $4,084.28 |
| Beds: | 4+1 |
| Baths: | 2 |
| Fireplace: | Y |
| Pool: | None |
Locatin Map:
Payment Calculator:

