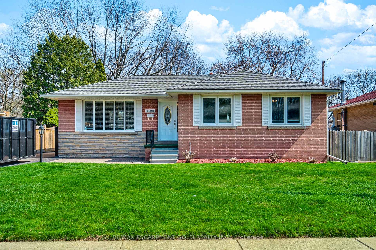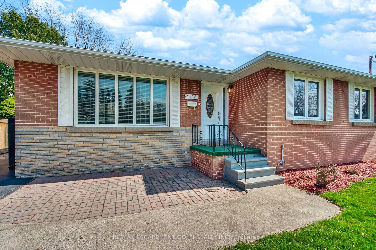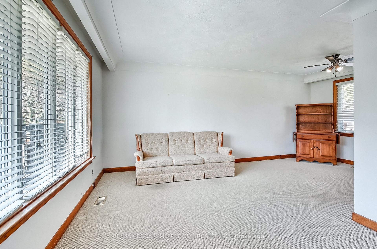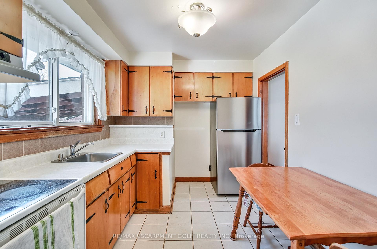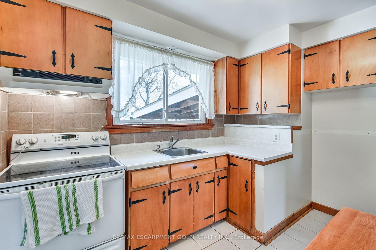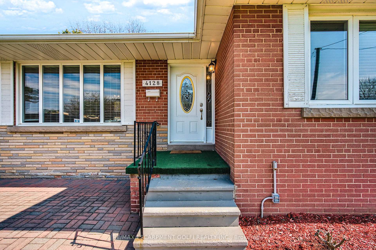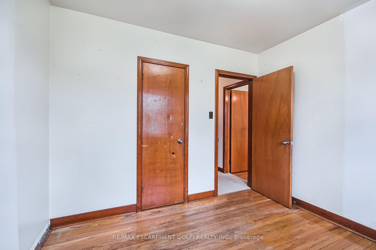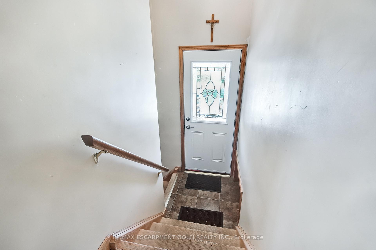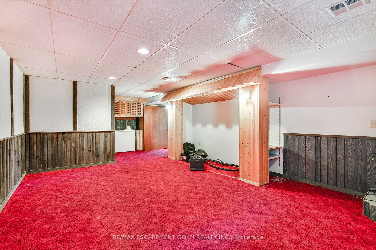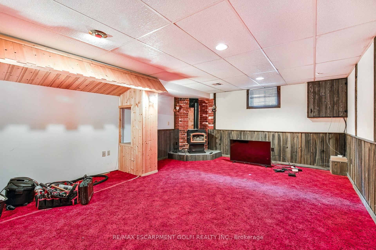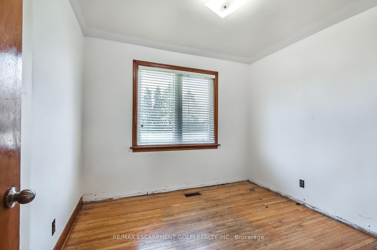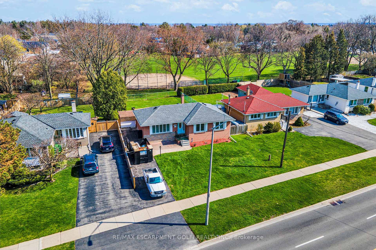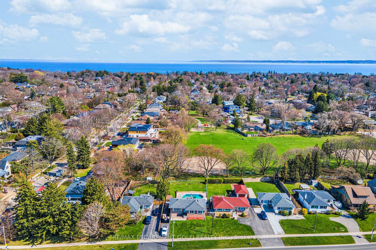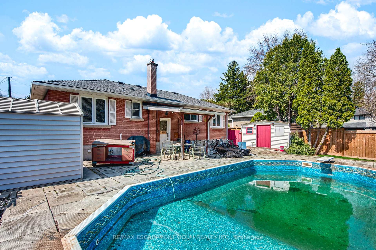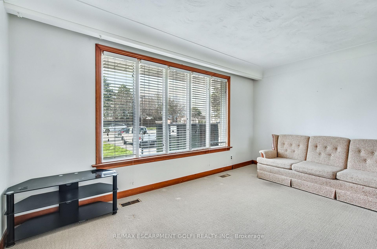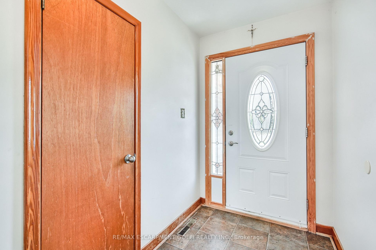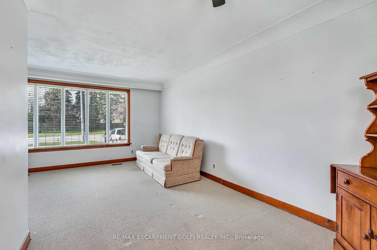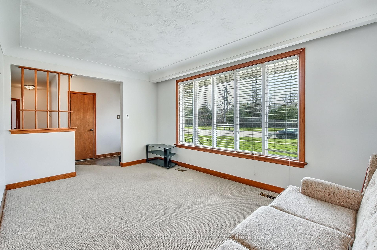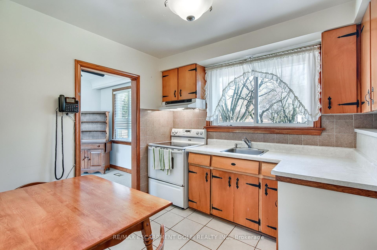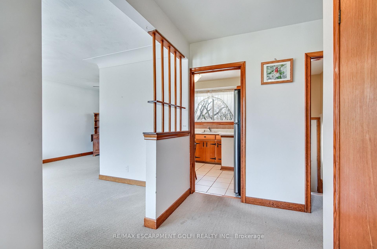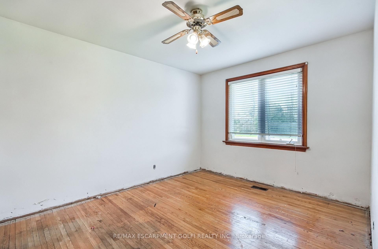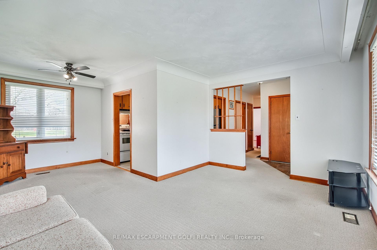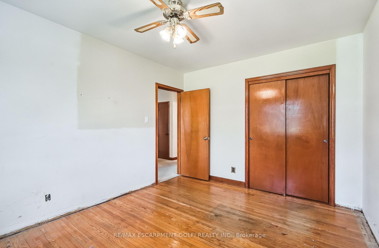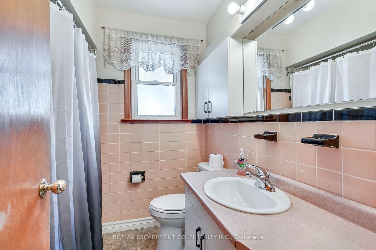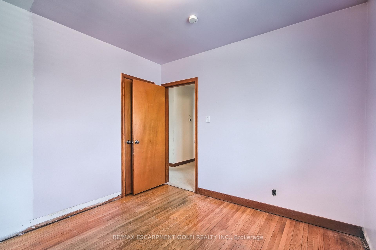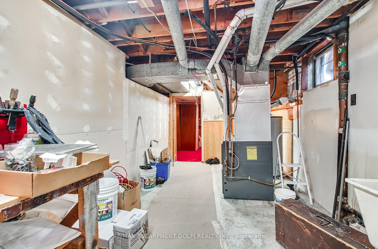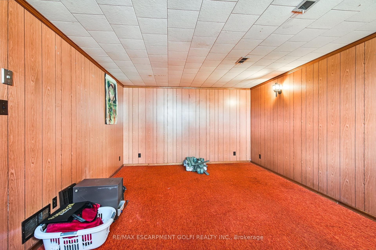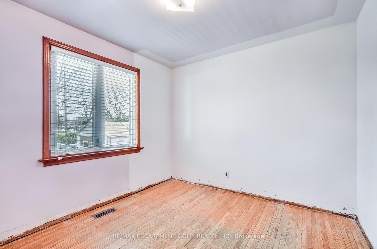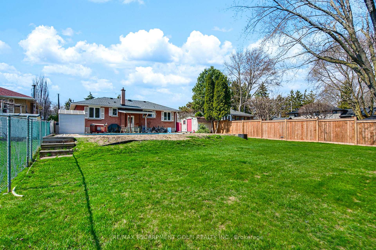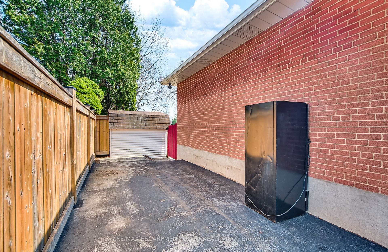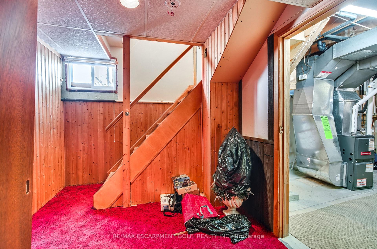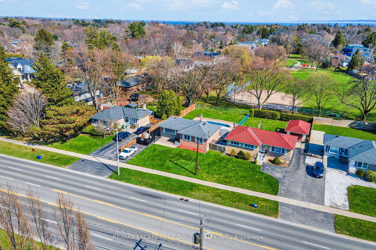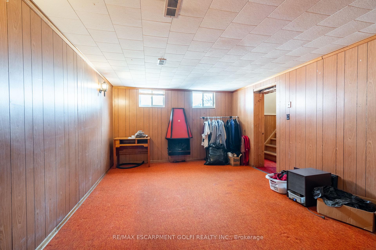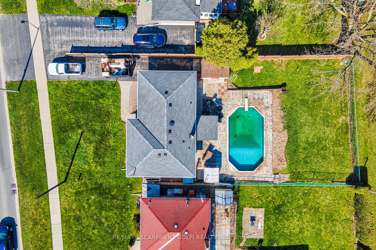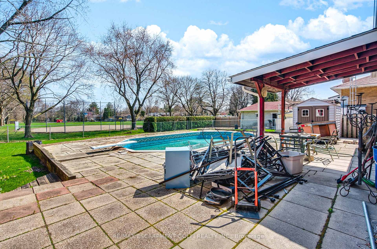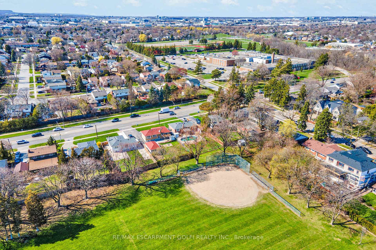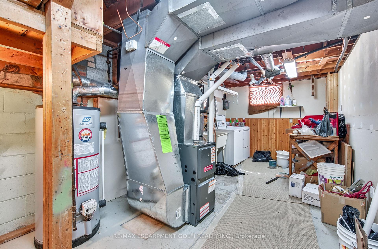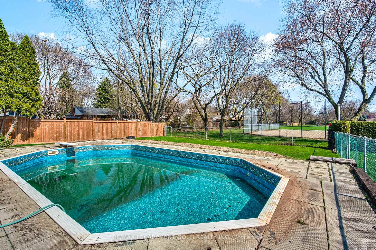$699,900
Available - For Sale
Listing ID: W12105124
4128 New Stre , Burlington, L7L 1S9, Halton
| Rare opportunity in the coveted Shoreacres neighbourhood! This well-maintained detached bungalow sits on an impressive 60 x 130 ft lot and offers endless potential for investors, builders, or renovation enthusiasts. With 3 bedrooms, 1 bathroom, and 1,089 sq ft of main floor living space, this home provides a solid foundation for transformation. The expansive basement with a separate entrance presents excellent in-law or income suite potential. Outdoors, enjoy a generously sized backyard featuring a sparkling inground pool, mature trees, and ample green space. Ideal for entertaining or expanding the footprint. A long private driveway offers plenty of parking. Surrounded by top-rated schools, parks, and just minutes to the lake, transit, shopping, and major highways, this location truly stands out. Unlock the full potential of this property and create your dream home in one of Burlingtons most sought-after communities! |
| Price | $699,900 |
| Taxes: | $5600.00 |
| Occupancy: | Vacant |
| Address: | 4128 New Stre , Burlington, L7L 1S9, Halton |
| Directions/Cross Streets: | New St and Belvenia Rd |
| Rooms: | 6 |
| Bedrooms: | 3 |
| Bedrooms +: | 0 |
| Family Room: | F |
| Basement: | Finished, Full |
| Level/Floor | Room | Length(ft) | Width(ft) | Descriptions | |
| Room 1 | Main | Foyer | |||
| Room 2 | Main | Living Ro | 15.32 | 10.4 | |
| Room 3 | Main | Dining Ro | 8.92 | 8.82 | |
| Room 4 | Main | Kitchen | 10.92 | 8.59 | Eat-in Kitchen |
| Room 5 | Main | Bathroom | 4 Pc Bath | ||
| Room 6 | Main | Primary B | 10.23 | 12.82 | |
| Room 7 | Main | Bedroom | 10.23 | 9.74 | |
| Room 8 | Main | Bedroom | 10.17 | 9.09 | |
| Room 9 | Lower | Recreatio | 28.4 | 15.48 | |
| Room 10 | Lower | Family Ro | 12.23 | 19.25 | |
| Room 11 | Lower | Utility R | 18.56 | 9.51 | |
| Room 12 | Lower | Laundry |
| Washroom Type | No. of Pieces | Level |
| Washroom Type 1 | 4 | Main |
| Washroom Type 2 | 0 | |
| Washroom Type 3 | 0 | |
| Washroom Type 4 | 0 | |
| Washroom Type 5 | 0 |
| Total Area: | 0.00 |
| Property Type: | Detached |
| Style: | Bungalow |
| Exterior: | Brick |
| Garage Type: | None |
| (Parking/)Drive: | Private |
| Drive Parking Spaces: | 4 |
| Park #1 | |
| Parking Type: | Private |
| Park #2 | |
| Parking Type: | Private |
| Pool: | Inground |
| Approximatly Square Footage: | 700-1100 |
| CAC Included: | N |
| Water Included: | N |
| Cabel TV Included: | N |
| Common Elements Included: | N |
| Heat Included: | N |
| Parking Included: | N |
| Condo Tax Included: | N |
| Building Insurance Included: | N |
| Fireplace/Stove: | N |
| Heat Type: | Forced Air |
| Central Air Conditioning: | Central Air |
| Central Vac: | N |
| Laundry Level: | Syste |
| Ensuite Laundry: | F |
| Sewers: | Sewer |
$
%
Years
This calculator is for demonstration purposes only. Always consult a professional
financial advisor before making personal financial decisions.
| Although the information displayed is believed to be accurate, no warranties or representations are made of any kind. |
| RE/MAX ESCARPMENT GOLFI REALTY INC. |
|
|

Paul Sanghera
Sales Representative
Dir:
416.877.3047
Bus:
905-272-5000
Fax:
905-270-0047
| Book Showing | Email a Friend |
Jump To:
At a Glance:
| Type: | Freehold - Detached |
| Area: | Halton |
| Municipality: | Burlington |
| Neighbourhood: | Shoreacres |
| Style: | Bungalow |
| Tax: | $5,600 |
| Beds: | 3 |
| Baths: | 1 |
| Fireplace: | N |
| Pool: | Inground |
Locatin Map:
Payment Calculator:

