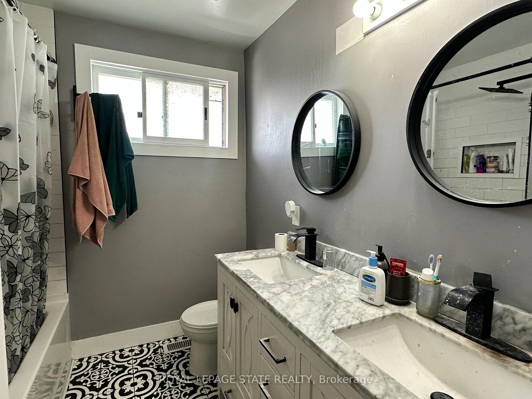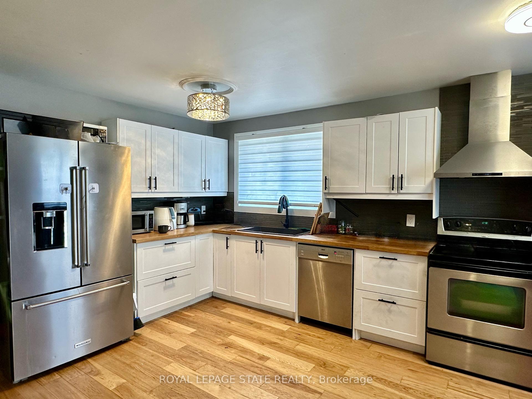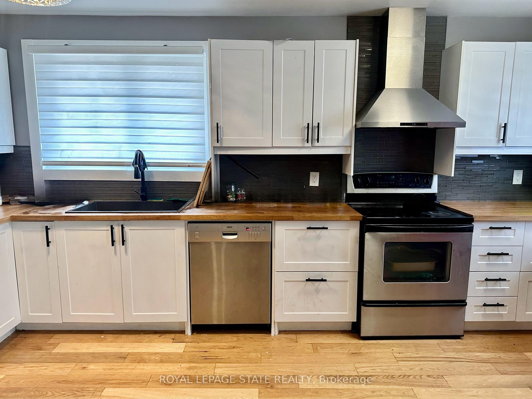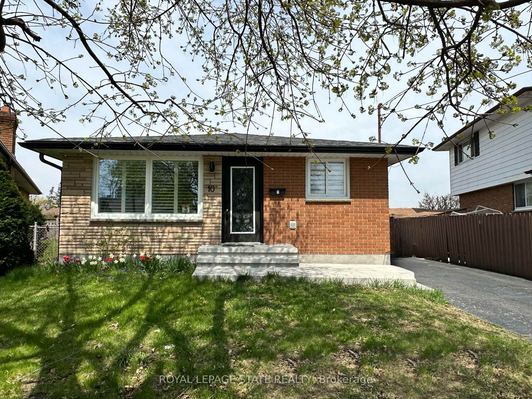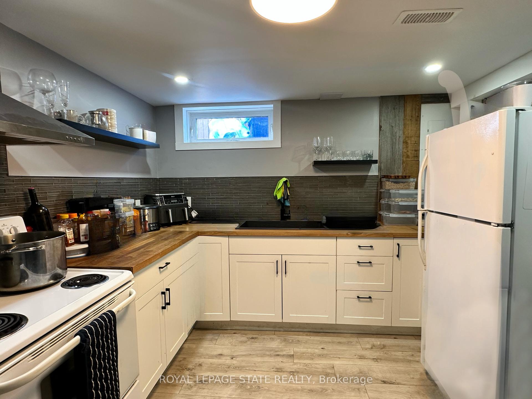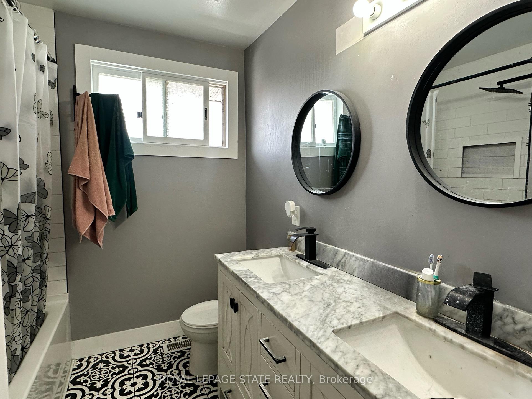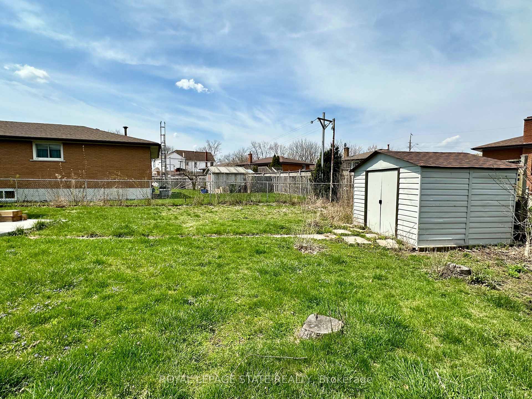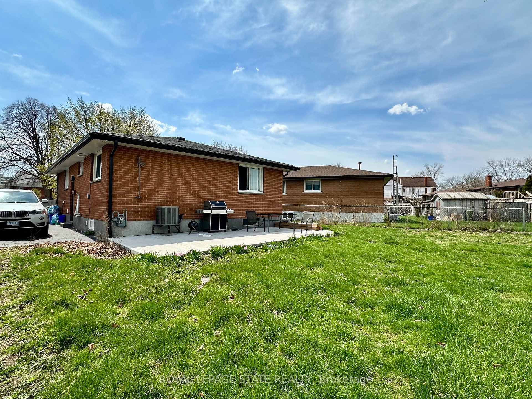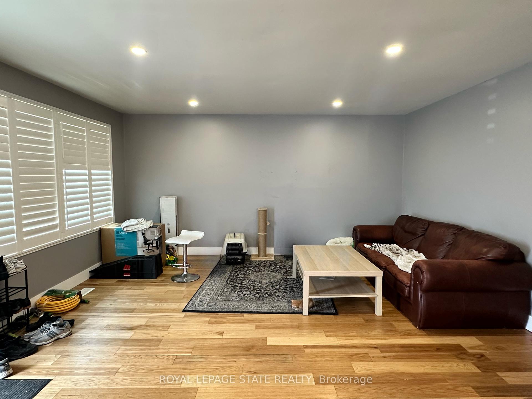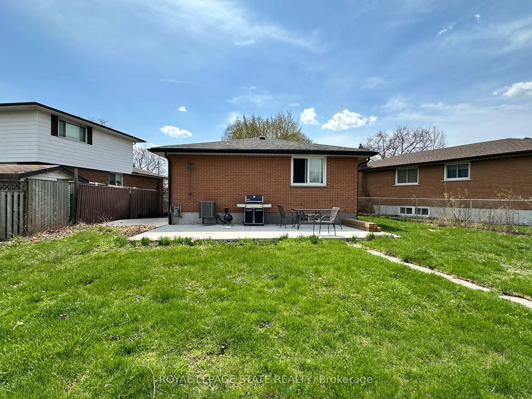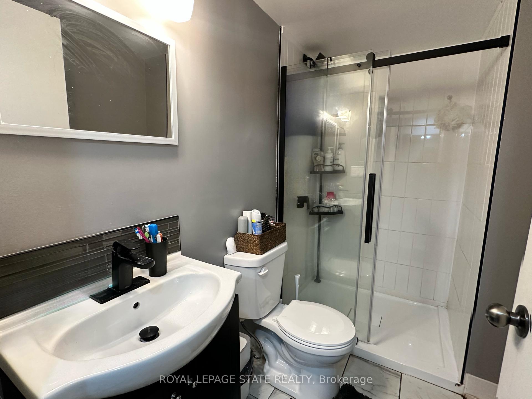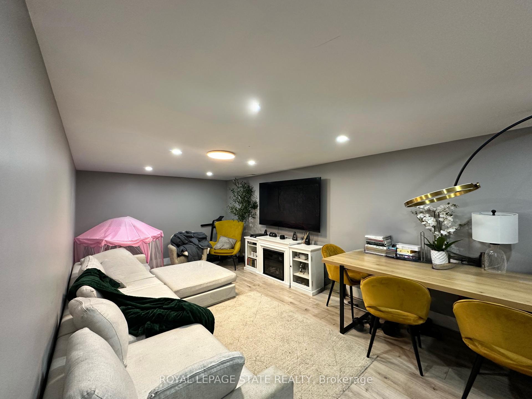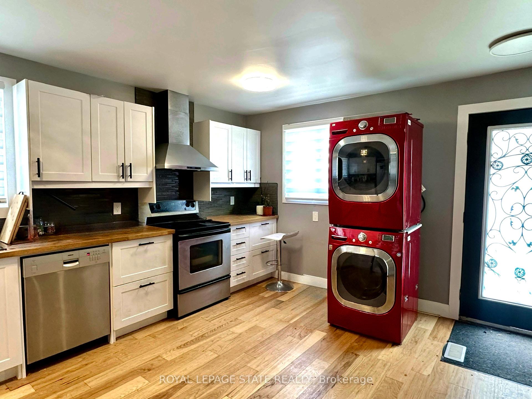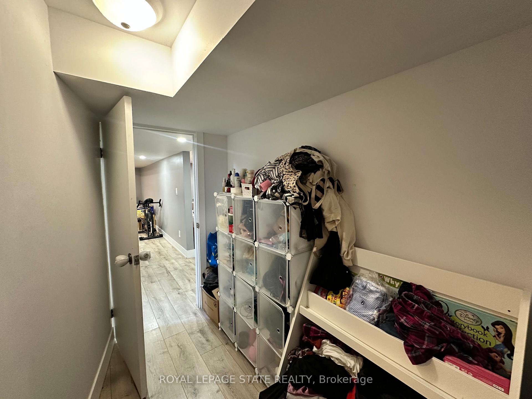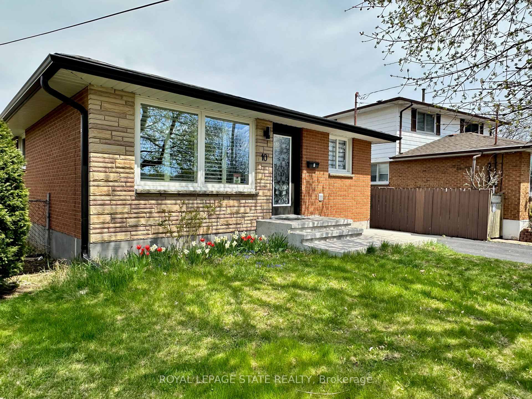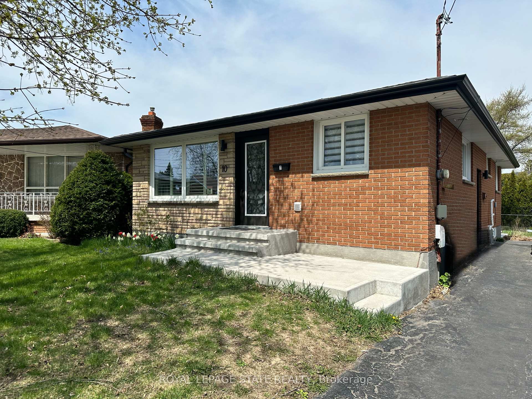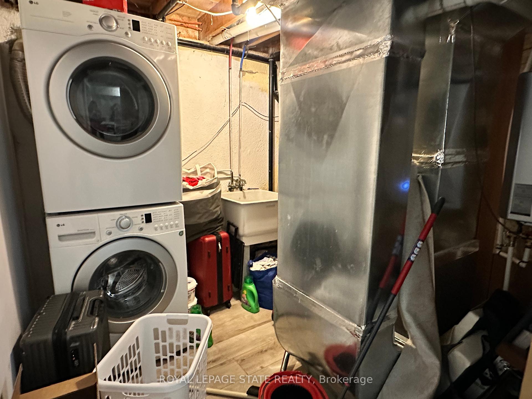$745,000
Available - For Sale
Listing ID: X12105050
10 Sandlyn Cour , Hamilton, L8H 2R5, Hamilton
| Nestled on quiet cul-de-sac, this all-brick bungalow offers a perfect blend of convenience and with a separate entrance to the fully finished basement, makes it an ideal choice for those seeking multi-generational living. The location provides easy access to parks, restaurants, and shopping, while commuters will appreciate the proximity to the Red Hill Valley Parkway. Each level comes equipped with its own laundry facilities and a full kitchen, ensuring comfort and independence. The main floor features an inviting open-concept layout that combines the living, dining, and kitchen areas. With three generously sized bedrooms and large 4-piece bathroom, this level offers ample space for family living. The lower level offers spacious layout, including two bedrooms, a large living/dining area, and a full-sized kitchen. A welcoming retreat, complete with its own amenities and privacy. The property is complemented by a large driveway, offering plenty of parking space, and a big backyard ideal for outdoor activities, gardening, or simply relaxing. |
| Price | $745,000 |
| Taxes: | $4330.00 |
| Occupancy: | Tenant |
| Address: | 10 Sandlyn Cour , Hamilton, L8H 2R5, Hamilton |
| Acreage: | < .50 |
| Directions/Cross Streets: | Nugent |
| Rooms: | 5 |
| Rooms +: | 4 |
| Bedrooms: | 3 |
| Bedrooms +: | 2 |
| Family Room: | F |
| Basement: | Full, Separate Ent |
| Level/Floor | Room | Length(ft) | Width(ft) | Descriptions | |
| Room 1 | Main | Living Ro | 15.68 | 15.42 | |
| Room 2 | Main | Kitchen | 16.01 | 8.99 | Combined w/Laundry |
| Room 3 | Main | Bathroom | 8.5 | 6.82 | 4 Pc Bath |
| Room 4 | Main | Primary B | 12.07 | 11.41 | |
| Room 5 | Main | Bedroom 2 | 12 | 8.17 | |
| Room 6 | Main | Bedroom 3 | 12 | 8.23 | |
| Room 7 | Basement | Living Ro | 22.17 | 10.92 | Combined w/Dining |
| Room 8 | Basement | Kitchen | 12.66 | 10.07 | |
| Room 9 | Basement | Bedroom 4 | 12.66 | 7.58 | |
| Room 10 | Basement | Bedroom 5 | 15.58 | 10.92 | |
| Room 11 | Basement | Laundry | 7.25 | 8.43 | |
| Room 12 | Basement | Bathroom | 8.23 | 4.92 | 3 Pc Bath |
| Washroom Type | No. of Pieces | Level |
| Washroom Type 1 | 3 | Basement |
| Washroom Type 2 | 4 | Ground |
| Washroom Type 3 | 0 | |
| Washroom Type 4 | 0 | |
| Washroom Type 5 | 0 |
| Total Area: | 0.00 |
| Approximatly Age: | 51-99 |
| Property Type: | Detached |
| Style: | Bungalow |
| Exterior: | Brick |
| Garage Type: | None |
| (Parking/)Drive: | Private |
| Drive Parking Spaces: | 2 |
| Park #1 | |
| Parking Type: | Private |
| Park #2 | |
| Parking Type: | Private |
| Pool: | None |
| Approximatly Age: | 51-99 |
| Approximatly Square Footage: | 700-1100 |
| Property Features: | Cul de Sac/D, Park |
| CAC Included: | N |
| Water Included: | N |
| Cabel TV Included: | N |
| Common Elements Included: | N |
| Heat Included: | N |
| Parking Included: | N |
| Condo Tax Included: | N |
| Building Insurance Included: | N |
| Fireplace/Stove: | N |
| Heat Type: | Forced Air |
| Central Air Conditioning: | Central Air |
| Central Vac: | N |
| Laundry Level: | Syste |
| Ensuite Laundry: | F |
| Sewers: | Sewer |
$
%
Years
This calculator is for demonstration purposes only. Always consult a professional
financial advisor before making personal financial decisions.
| Although the information displayed is believed to be accurate, no warranties or representations are made of any kind. |
| ROYAL LEPAGE STATE REALTY |
|
|

Paul Sanghera
Sales Representative
Dir:
416.877.3047
Bus:
905-272-5000
Fax:
905-270-0047
| Book Showing | Email a Friend |
Jump To:
At a Glance:
| Type: | Freehold - Detached |
| Area: | Hamilton |
| Municipality: | Hamilton |
| Neighbourhood: | Kentley |
| Style: | Bungalow |
| Approximate Age: | 51-99 |
| Tax: | $4,330 |
| Beds: | 3+2 |
| Baths: | 2 |
| Fireplace: | N |
| Pool: | None |
Locatin Map:
Payment Calculator:

