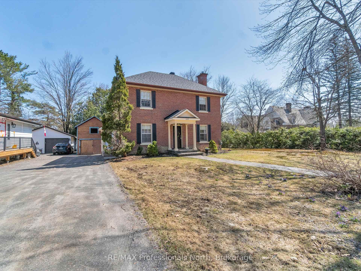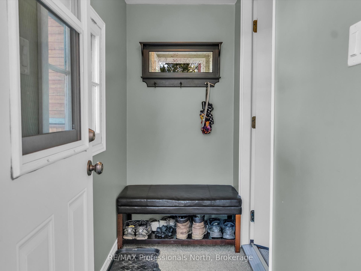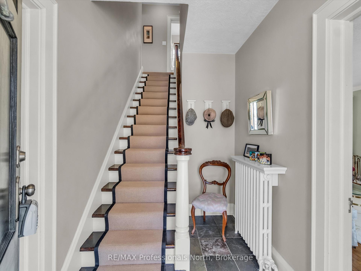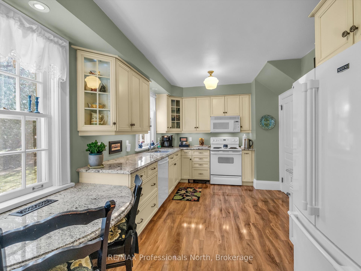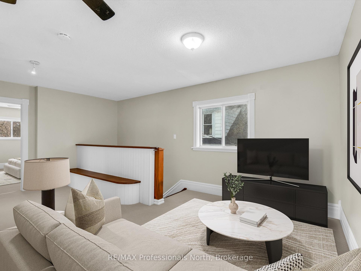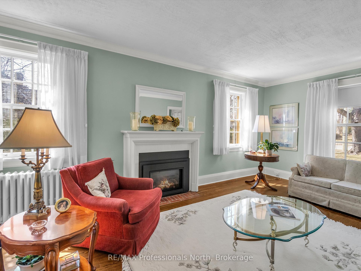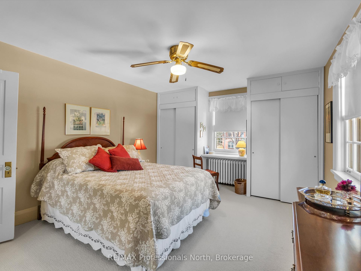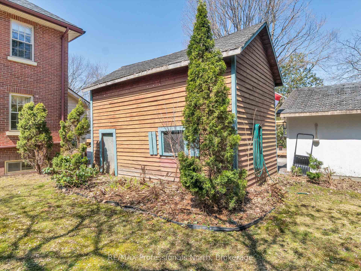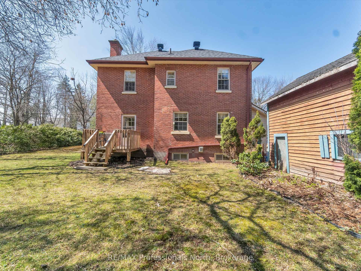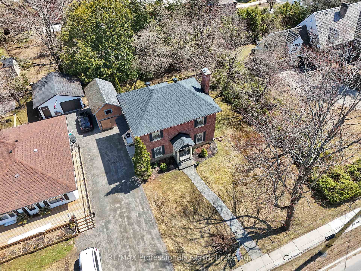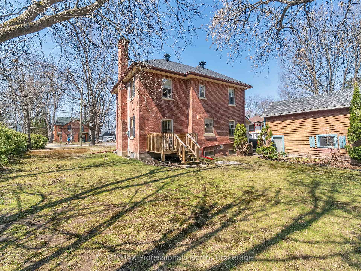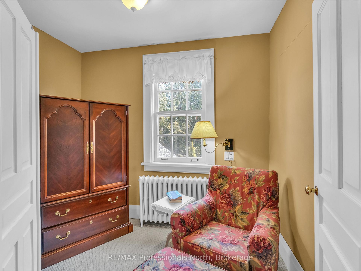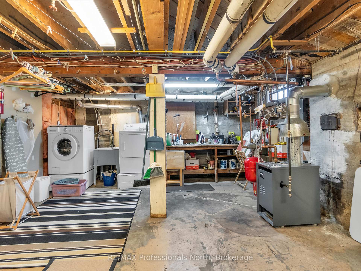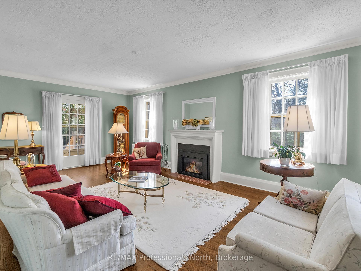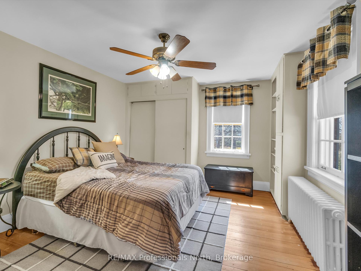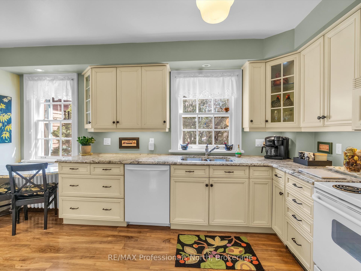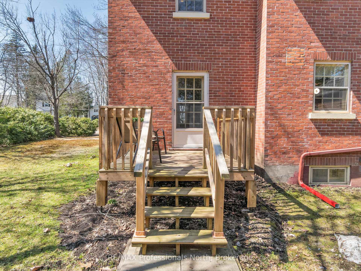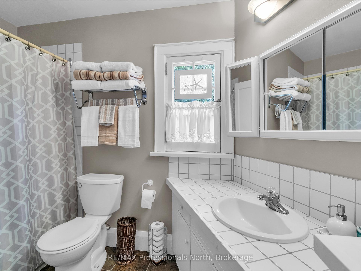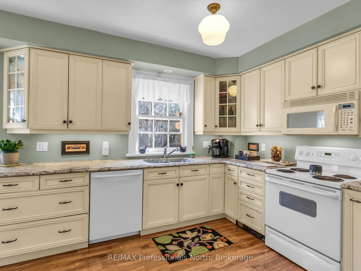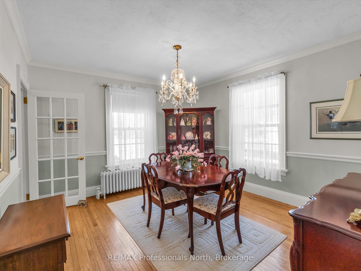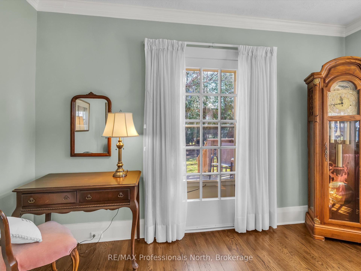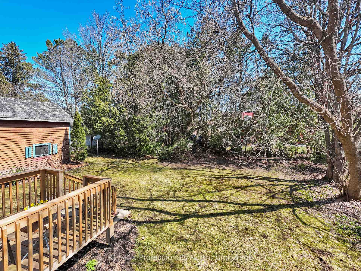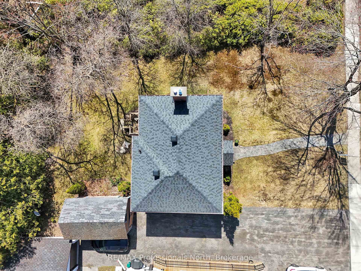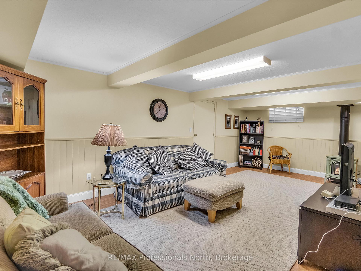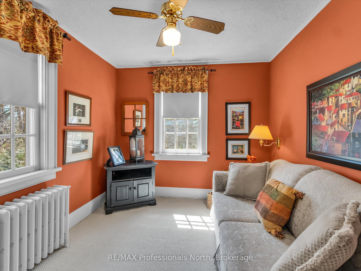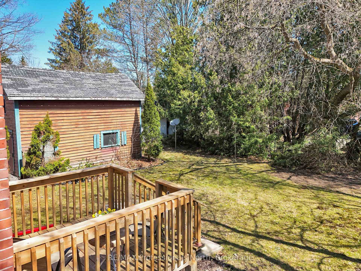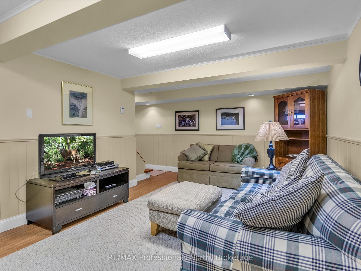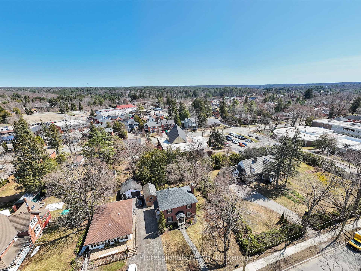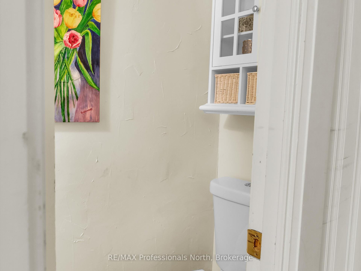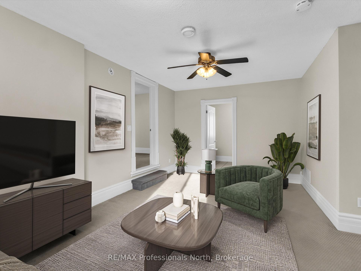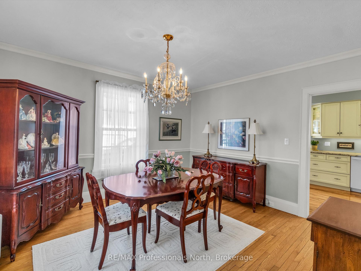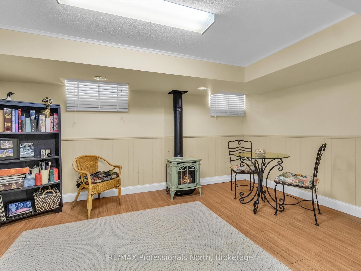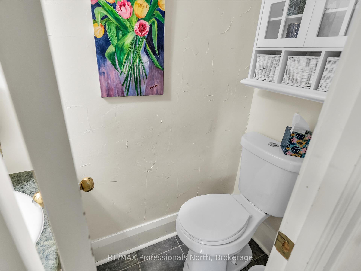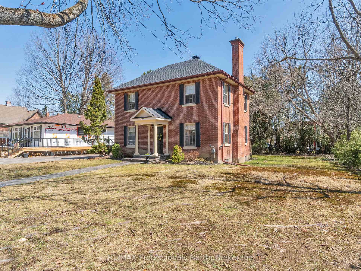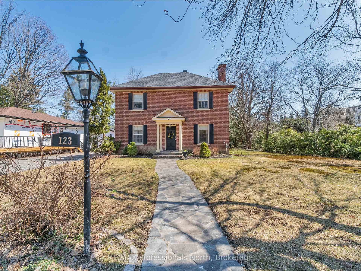$797,000
Available - For Sale
Listing ID: X12104992
123 John Stre , Bracebridge, P1L 1R8, Muskoka
| OPEN HOUSE - SATURDAY, APRIL 26, 2025 - 10:00 a.m.- 12:00 p.m. Beautiful, stately and very well maintained home in exquisite and mature central neighbourhood adorned with towering maple and oak trees just steps to downtown Bracebridge, schools, and parks. Main level consists of updated kitchen (2010) with granite counter tops, dining room and spacious living room with updated gas fireplace and walkout to rear deck; and 2 piece washroom. Upper level has 3 bedrooms including a spacious primary bedroom with sitting area, and four piece bathroom. Lower level has cozy finished family room with gas fireplace (2018) and unfinished utility/laundry room. Other features include gas radiant heat, full municipal services and detached storage shed. Upgrades include roof shingles (2020), flooring (2014), deck (2020), breaker panel (2010) and kitchen (2010). |
| Price | $797,000 |
| Taxes: | $2945.39 |
| Assessment Year: | 2024 |
| Occupancy: | Owner |
| Address: | 123 John Stre , Bracebridge, P1L 1R8, Muskoka |
| Acreage: | < .50 |
| Directions/Cross Streets: | McMurray & John |
| Rooms: | 6 |
| Rooms +: | 2 |
| Bedrooms: | 3 |
| Bedrooms +: | 0 |
| Family Room: | F |
| Basement: | Full, Partially Fi |
| Level/Floor | Room | Length(ft) | Width(ft) | Descriptions | |
| Room 1 | Main | Mud Room | 3.94 | 7.22 | |
| Room 2 | Main | Kitchen | 18.7 | 10.5 | |
| Room 3 | Main | Dining Ro | 12.14 | 13.78 | |
| Room 4 | Main | Living Ro | 12.46 | 20.99 | |
| Room 5 | Main | Foyer | 6.23 | 7.87 | |
| Room 6 | Main | Bathroom | 2.95 | 7.22 | |
| Room 7 | Second | Primary B | 12.14 | 15.74 | |
| Room 8 | Second | Sitting | 7.87 | 8.2 | |
| Room 9 | Second | Bedroom 2 | 15.74 | 11.81 | |
| Room 10 | Second | Bedroom 3 | 11.48 | 8.86 | |
| Room 11 | Second | Bathroom | 7.87 | 8.53 | |
| Room 12 | Basement | Recreatio | 18.04 | 20.99 | |
| Room 13 | Basement | Utility R | 18.37 | 20.99 |
| Washroom Type | No. of Pieces | Level |
| Washroom Type 1 | 2 | Main |
| Washroom Type 2 | 4 | Second |
| Washroom Type 3 | 0 | |
| Washroom Type 4 | 0 | |
| Washroom Type 5 | 0 |
| Total Area: | 0.00 |
| Approximatly Age: | 51-99 |
| Property Type: | Detached |
| Style: | 2-Storey |
| Exterior: | Brick |
| Garage Type: | None |
| (Parking/)Drive: | Private, F |
| Drive Parking Spaces: | 3 |
| Park #1 | |
| Parking Type: | Private, F |
| Park #2 | |
| Parking Type: | Private |
| Park #3 | |
| Parking Type: | Front Yard |
| Pool: | None |
| Other Structures: | Garden Shed |
| Approximatly Age: | 51-99 |
| Approximatly Square Footage: | 1500-2000 |
| Property Features: | Arts Centre, Beach |
| CAC Included: | N |
| Water Included: | N |
| Cabel TV Included: | N |
| Common Elements Included: | N |
| Heat Included: | N |
| Parking Included: | N |
| Condo Tax Included: | N |
| Building Insurance Included: | N |
| Fireplace/Stove: | Y |
| Heat Type: | Radiant |
| Central Air Conditioning: | None |
| Central Vac: | N |
| Laundry Level: | Syste |
| Ensuite Laundry: | F |
| Elevator Lift: | False |
| Sewers: | Sewer |
| Utilities-Cable: | A |
| Utilities-Hydro: | Y |
$
%
Years
This calculator is for demonstration purposes only. Always consult a professional
financial advisor before making personal financial decisions.
| Although the information displayed is believed to be accurate, no warranties or representations are made of any kind. |
| RE/MAX Professionals North |
|
|

Paul Sanghera
Sales Representative
Dir:
416.877.3047
Bus:
905-272-5000
Fax:
905-270-0047
| Virtual Tour | Book Showing | Email a Friend |
Jump To:
At a Glance:
| Type: | Freehold - Detached |
| Area: | Muskoka |
| Municipality: | Bracebridge |
| Neighbourhood: | Muskoka (N) |
| Style: | 2-Storey |
| Approximate Age: | 51-99 |
| Tax: | $2,945.39 |
| Beds: | 3 |
| Baths: | 2 |
| Fireplace: | Y |
| Pool: | None |
Locatin Map:
Payment Calculator:

