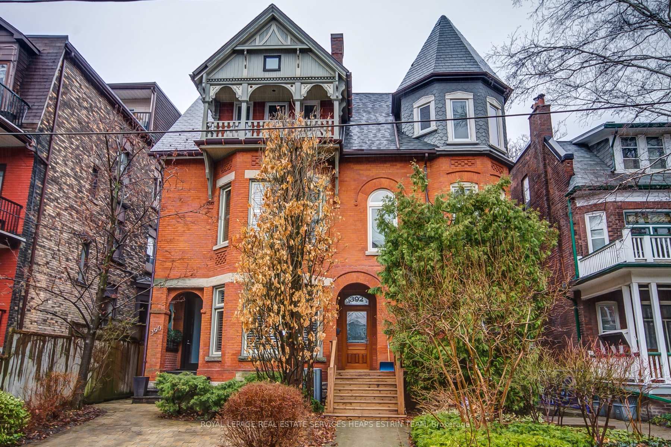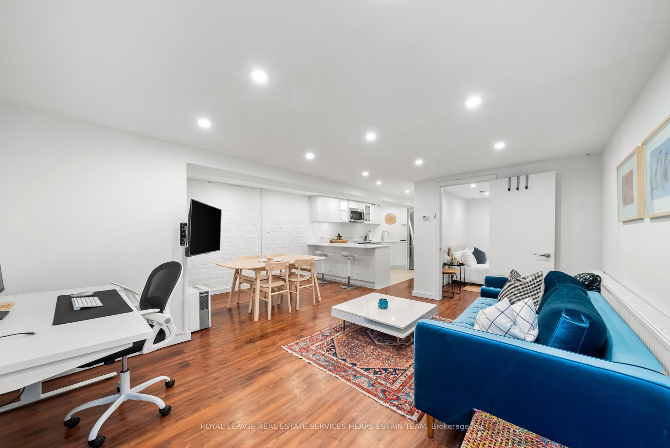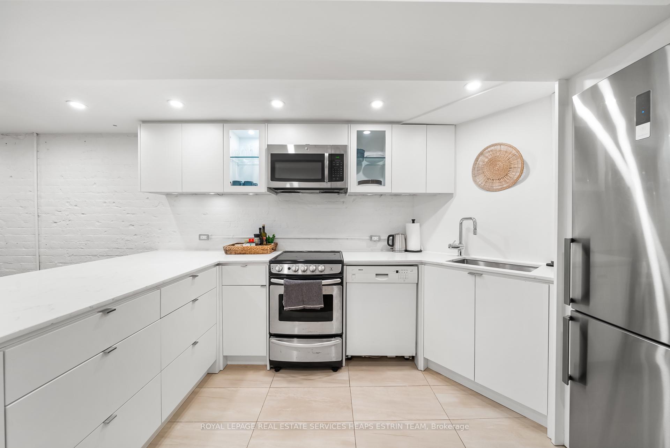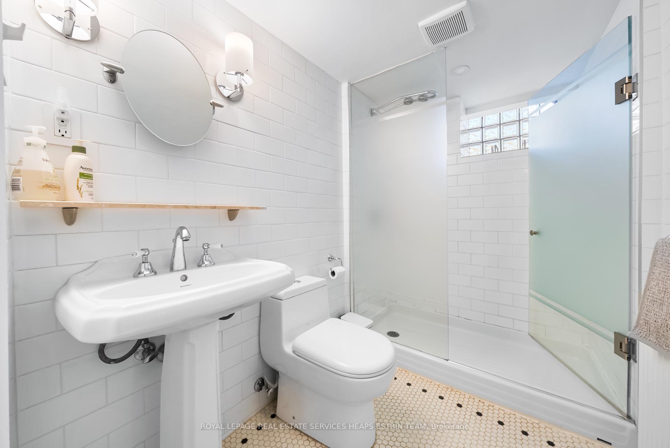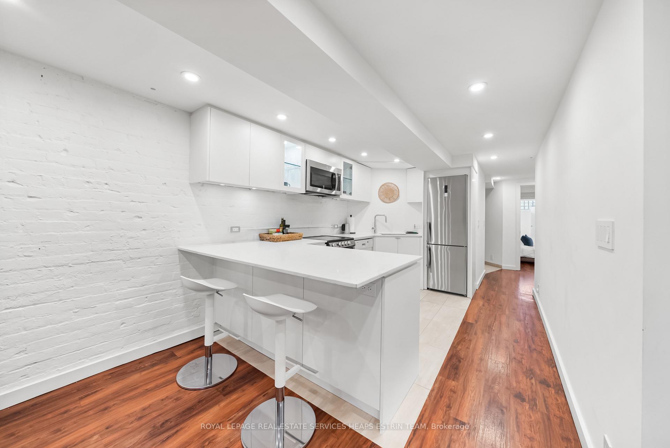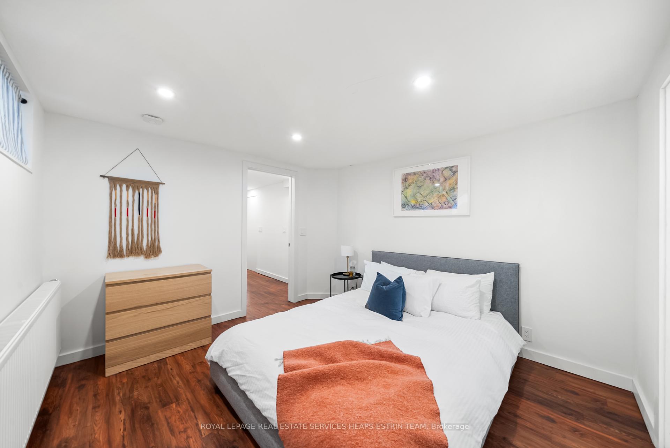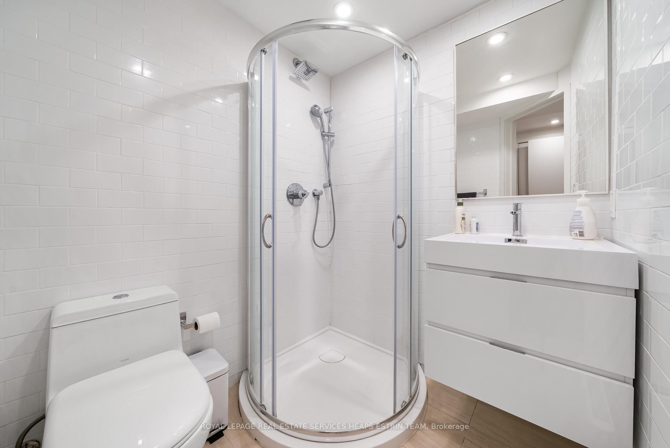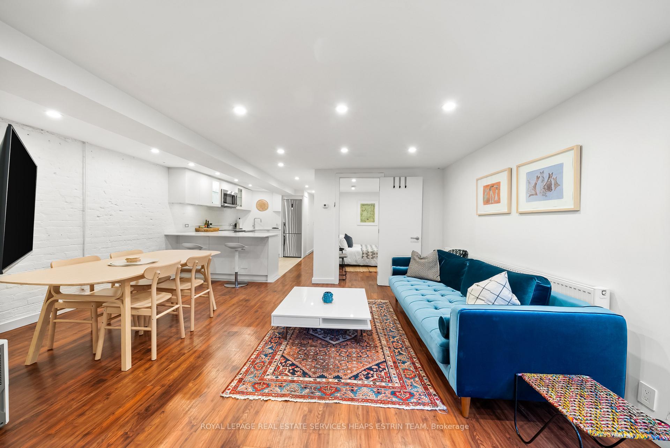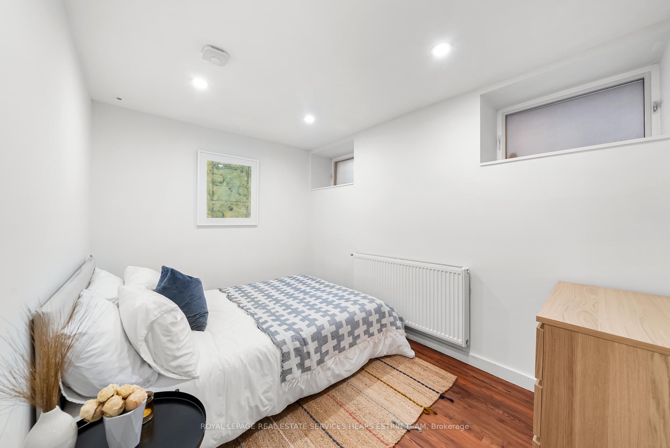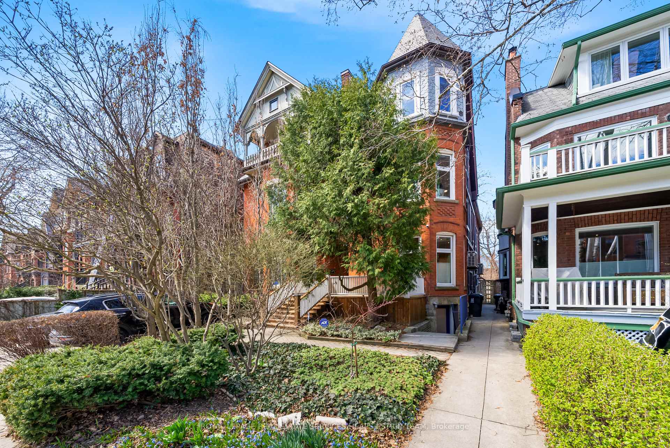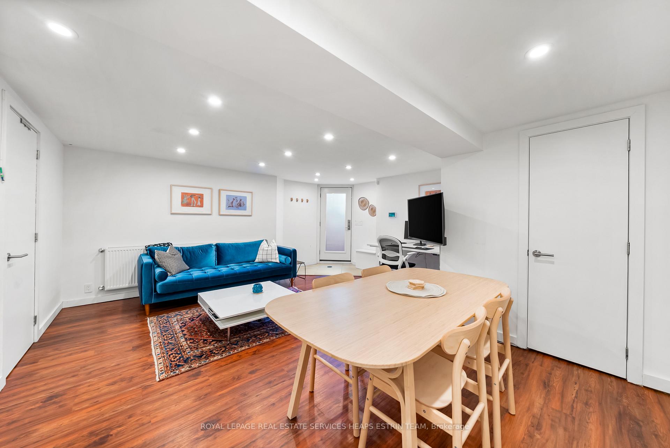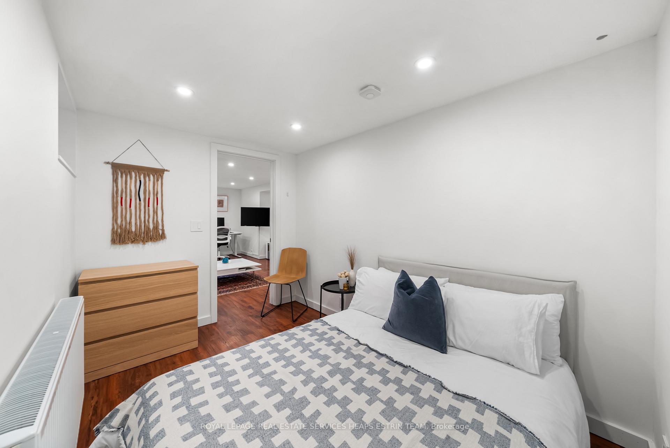$3,000
Available - For Rent
Listing ID: C12105101
392 Markham Stre , Toronto, M6G 2K9, Toronto
| Ideally located on a prime block of Markham Street, this beautifully renovated and furnished lower-level unit is part of a charming three-storey Victorian semi-detached home. Offering two bedrooms and two bathrooms, this apartment delivers the perfect combination of historic charm and modern comfort. Enter into the open-concept living space with exposed brick walls and ample room to create distinct zones for a cozy living room, a full dining area, and a functional home office, all within a bright and cohesive layout that encourages effortless flow. The thoughtfully designed kitchen features Caesarstone countertops, a breakfast bar, and new stainless steel appliances ideal for both cooking and entertaining. The spacious primary bedroom includes a walk-in closet and a luxurious en ensuite bath. A well-appointed second bedroom and an additional three-piece bathroom provide flexible living space for roommates, guests, or a home office. Nestled in the heart of Little Italy, you're steps away from the University of Toronto, top-rated restaurants, vibrant shops, and excellent public transit. This is a rare opportunity to lease a fully updated, stylish home in one of the city's most desirable neighbourhoods. |
| Price | $3,000 |
| Taxes: | $0.00 |
| Occupancy: | Vacant |
| Address: | 392 Markham Stre , Toronto, M6G 2K9, Toronto |
| Directions/Cross Streets: | College & Bathurst |
| Rooms: | 6 |
| Bedrooms: | 2 |
| Bedrooms +: | 0 |
| Family Room: | F |
| Basement: | Apartment |
| Furnished: | Furn |
| Level/Floor | Room | Length(ft) | Width(ft) | Descriptions | |
| Room 1 | Lower | Living Ro | Broadloom, Pot Lights, Combined w/Dining | ||
| Room 2 | Lower | Dining Ro | Broadloom, Pot Lights, Combined w/Living | ||
| Room 3 | Lower | Kitchen | Tile Floor, Pot Lights, Breakfast Bar | ||
| Room 4 | Lower | Primary B | Broadloom, Walk-In Closet(s), 3 Pc Ensuite | ||
| Room 5 | Lower | Bedroom 2 | Broadloom, Pot Lights, Above Grade Window | ||
| Room 6 | Lower | Laundry | Tile Floor, Pot Lights, Quartz Counter |
| Washroom Type | No. of Pieces | Level |
| Washroom Type 1 | 3 | Lower |
| Washroom Type 2 | 3 | Lower |
| Washroom Type 3 | 0 | |
| Washroom Type 4 | 0 | |
| Washroom Type 5 | 0 |
| Total Area: | 0.00 |
| Property Type: | Semi-Detached |
| Style: | 2 1/2 Storey |
| Exterior: | Brick |
| Garage Type: | None |
| (Parking/)Drive: | None |
| Drive Parking Spaces: | 0 |
| Park #1 | |
| Parking Type: | None |
| Park #2 | |
| Parking Type: | None |
| Pool: | None |
| Laundry Access: | Ensuite |
| Approximatly Square Footage: | 1100-1500 |
| Property Features: | Library, Park |
| CAC Included: | N |
| Water Included: | Y |
| Cabel TV Included: | N |
| Common Elements Included: | N |
| Heat Included: | Y |
| Parking Included: | N |
| Condo Tax Included: | N |
| Building Insurance Included: | N |
| Fireplace/Stove: | N |
| Heat Type: | Water |
| Central Air Conditioning: | None |
| Central Vac: | N |
| Laundry Level: | Syste |
| Ensuite Laundry: | F |
| Elevator Lift: | False |
| Sewers: | Sewer |
| Utilities-Cable: | A |
| Utilities-Hydro: | Y |
| Although the information displayed is believed to be accurate, no warranties or representations are made of any kind. |
| ROYAL LEPAGE REAL ESTATE SERVICES HEAPS ESTRIN TEAM |
|
|

Paul Sanghera
Sales Representative
Dir:
416.877.3047
Bus:
905-272-5000
Fax:
905-270-0047
| Book Showing | Email a Friend |
Jump To:
At a Glance:
| Type: | Freehold - Semi-Detached |
| Area: | Toronto |
| Municipality: | Toronto C01 |
| Neighbourhood: | Palmerston-Little Italy |
| Style: | 2 1/2 Storey |
| Beds: | 2 |
| Baths: | 2 |
| Fireplace: | N |
| Pool: | None |
Locatin Map:

