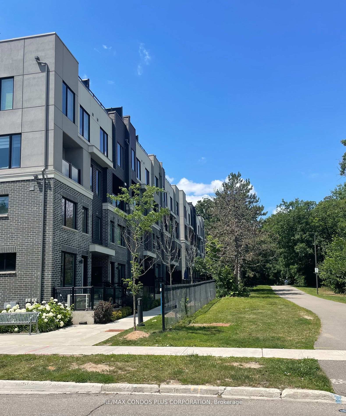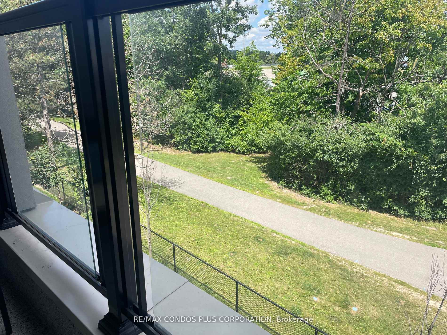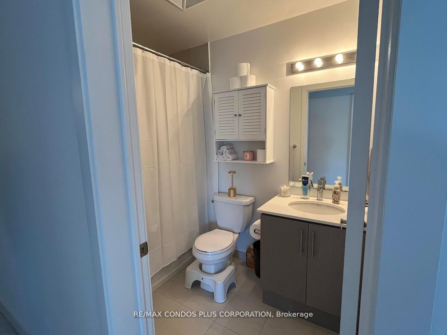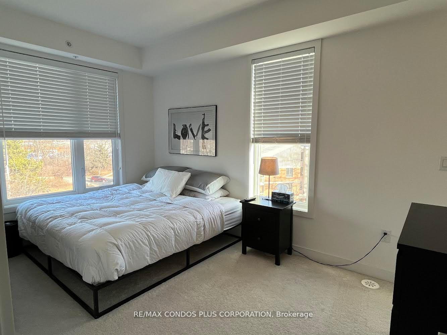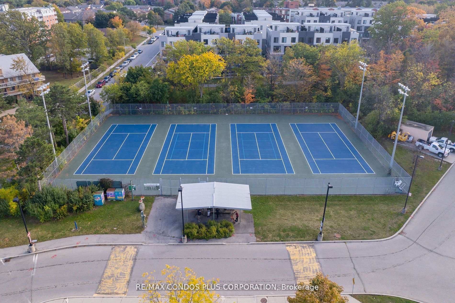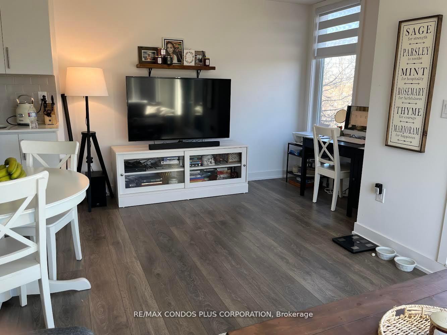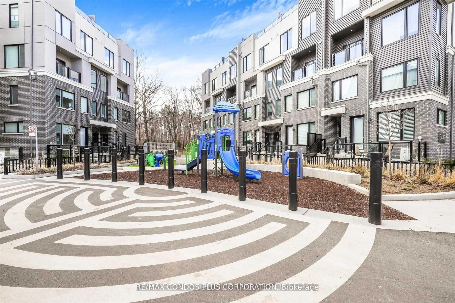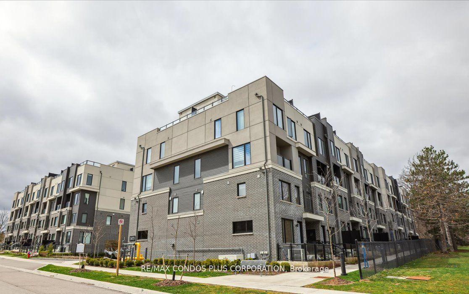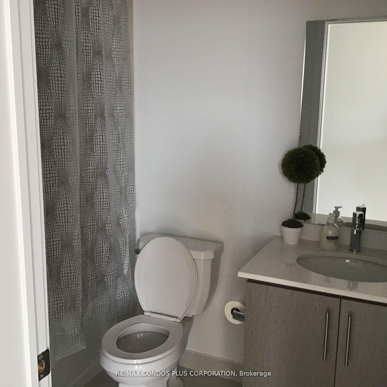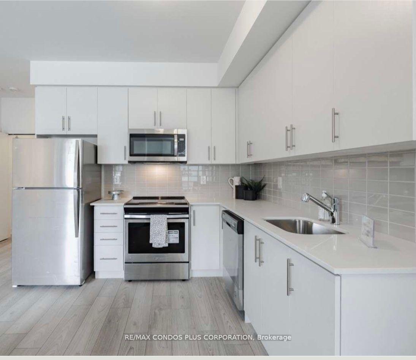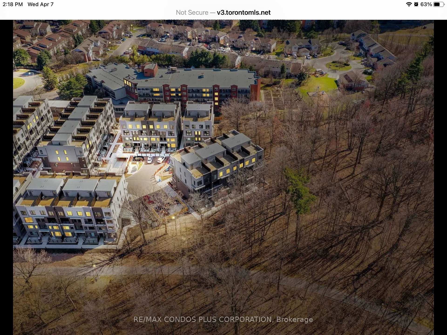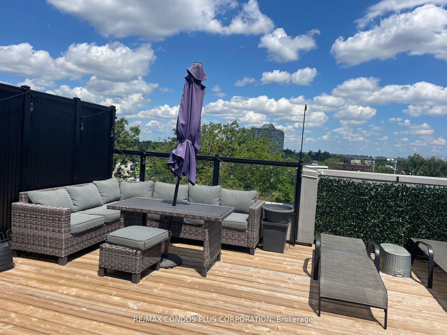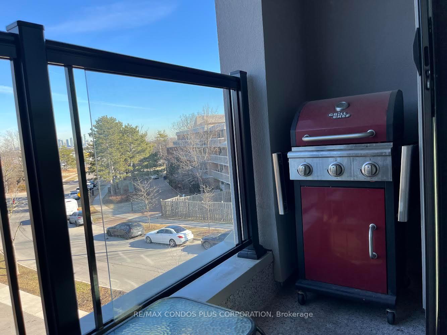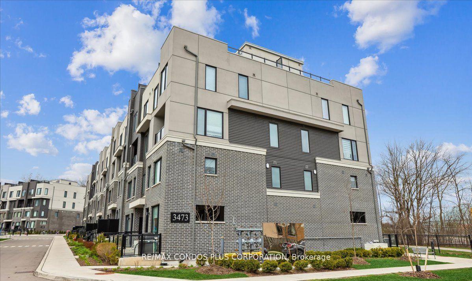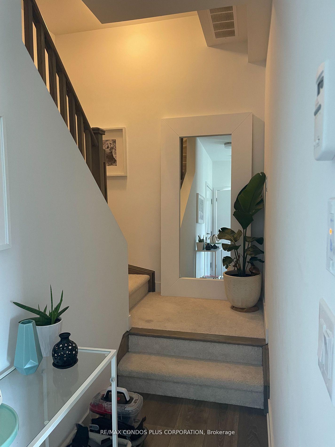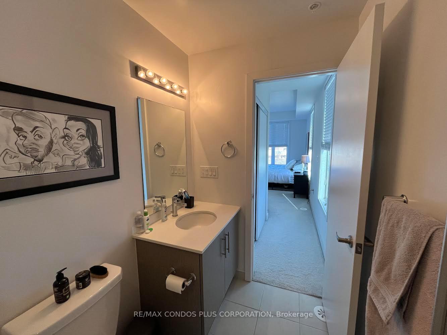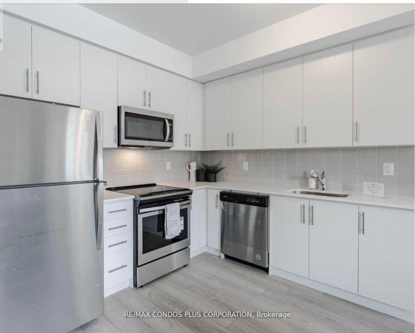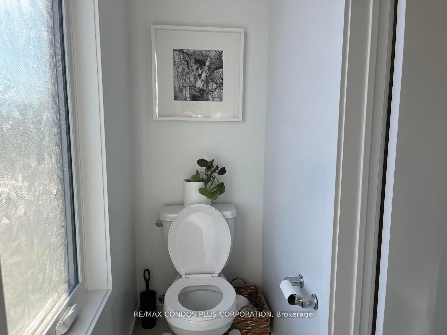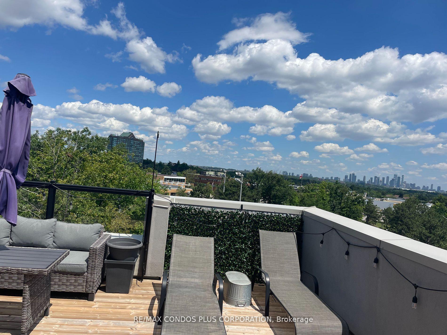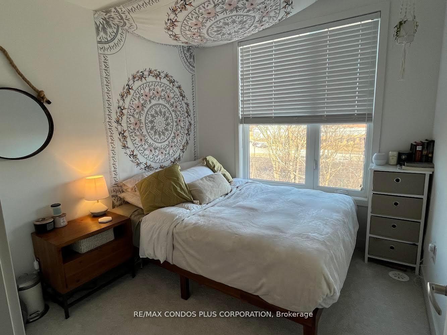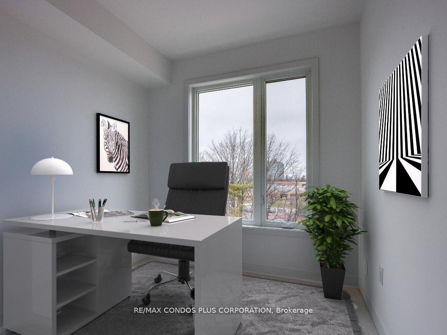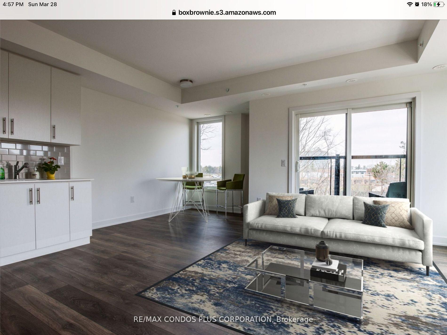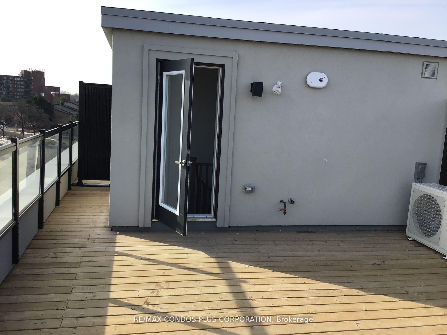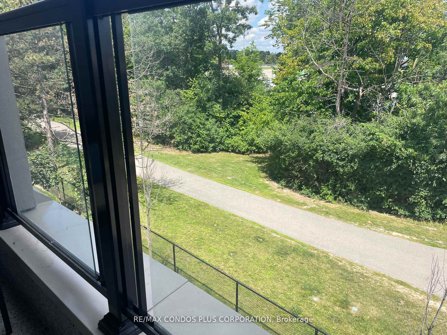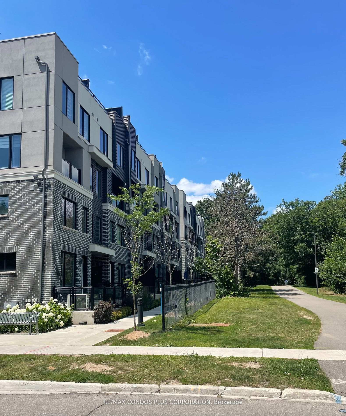$675,000
Available - For Sale
Listing ID: W12022359
3473 Widdicombe Way , Mississauga, L5L 0B8, Peel
| Beautiful end unit townhome with no obstructed views of the tree line and trail and green space with private 370 sq. ft. rooftop terrace and underground parking. The unit offers the largest Dreamway floor plan measuring 1339 sq. ft. This premium 2 bedroom, 2.5 bath end unit boasts a desired open concept main floor layout featuring an upgraded kitchen with quartz countertops, pot lights, upgraded appliances, tile backsplash, all overlooking the bright living and dining rooms, with walkout to a balcony large enough for a BBQ. The second level features 2 large bedrooms, both with green space views from windows. The master bedroom has two closets and upgraded ensuite with quartz countertops, upgraded wall and floor tile and frameless shower. The second bedroom features large window and double closet, and the main 4 piece bath features a bathtub/ shower combination. Laundry is conveniently located on the second floor. Enjoy the totally private rooftop patio with BBQ gas line for entertaining or relaxing in nature. Overlooking the wooded trail but close to many amenities, such as the South Common Mall, Community Centre, Tennis Courts and Library. Please note photos are a combination of when suite was owner occupied and tenant occupied. Floor plan in attachments |
| Price | $675,000 |
| Taxes: | $4250.46 |
| Occupancy: | Tenant |
| Address: | 3473 Widdicombe Way , Mississauga, L5L 0B8, Peel |
| Postal Code: | L5L 0B8 |
| Province/State: | Peel |
| Directions/Cross Streets: | Erin Mills Pkwy/The Collegeway |
| Level/Floor | Room | Length(ft) | Width(ft) | Descriptions | |
| Room 1 | Main | Living Ro | 23.98 | 13.97 | W/O To Balcony, Combined w/Kitchen, Laminate |
| Room 2 | Main | Dining Ro | 6.99 | 6.99 | Open Concept, Laminate, Breakfast Area |
| Room 3 | Main | Powder Ro | 7.48 | 2.49 | 2 Pc Bath |
| Room 4 | Second | Primary B | 13.97 | 8.99 | 3 Pc Ensuite, Walk-In Closet(s), Window |
| Room 5 | Second | Bedroom 2 | 8.99 | 8.99 | Window, Closet |
| Room 6 | Second | Bathroom | 4.99 | 8.99 | 4 Pc Bath |
| Washroom Type | No. of Pieces | Level |
| Washroom Type 1 | 2 | Second |
| Washroom Type 2 | 4 | Third |
| Washroom Type 3 | 3 | Third |
| Washroom Type 4 | 0 | |
| Washroom Type 5 | 0 |
| Total Area: | 0.00 |
| Approximatly Age: | 0-5 |
| Washrooms: | 3 |
| Heat Type: | Forced Air |
| Central Air Conditioning: | Central Air |
| Elevator Lift: | False |
$
%
Years
This calculator is for demonstration purposes only. Always consult a professional
financial advisor before making personal financial decisions.
| Although the information displayed is believed to be accurate, no warranties or representations are made of any kind. |
| RE/MAX CONDOS PLUS CORPORATION |
|
|

Paul Sanghera
Sales Representative
Dir:
416.877.3047
Bus:
905-272-5000
Fax:
905-270-0047
| Book Showing | Email a Friend |
Jump To:
At a Glance:
| Type: | Com - Condo Townhouse |
| Area: | Peel |
| Municipality: | Mississauga |
| Neighbourhood: | Erin Mills |
| Style: | Stacked Townhous |
| Approximate Age: | 0-5 |
| Tax: | $4,250.46 |
| Maintenance Fee: | $473.47 |
| Beds: | 2 |
| Baths: | 3 |
| Fireplace: | N |
Locatin Map:
Payment Calculator:

