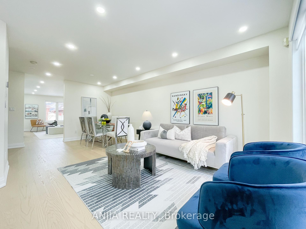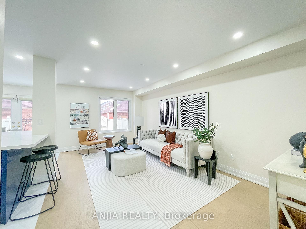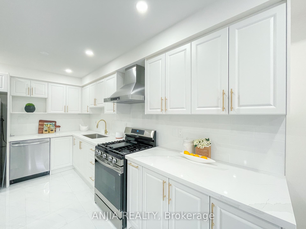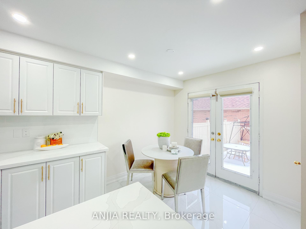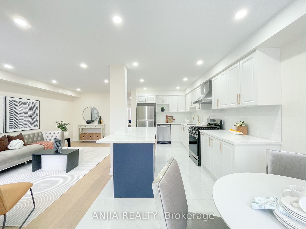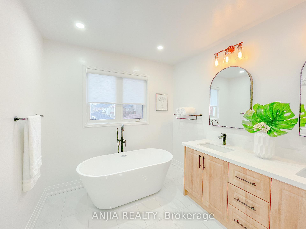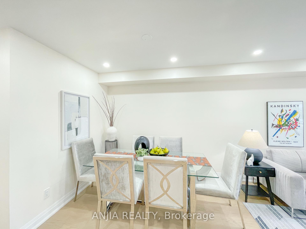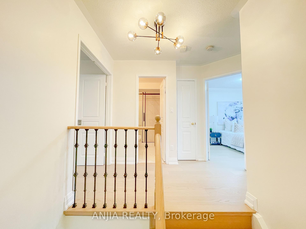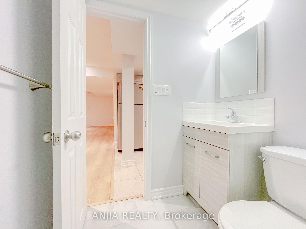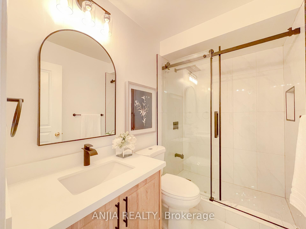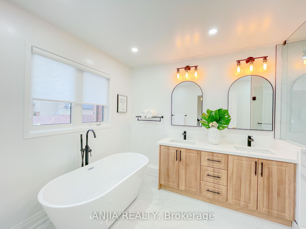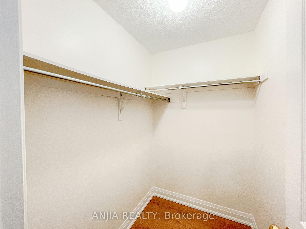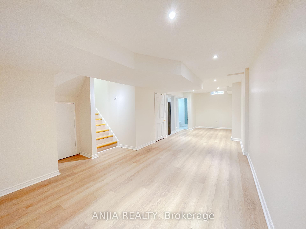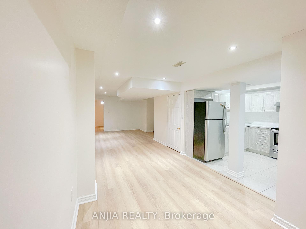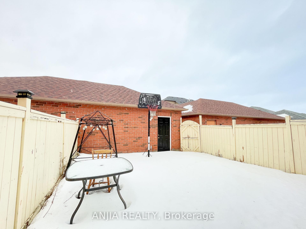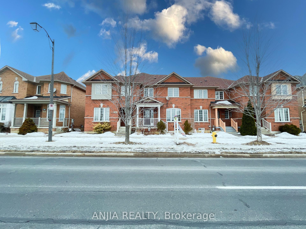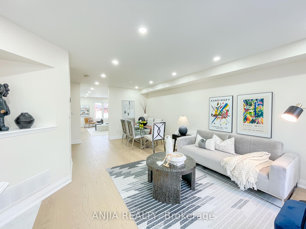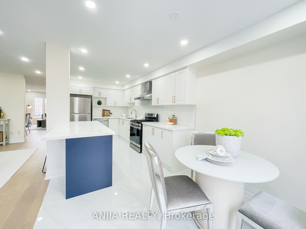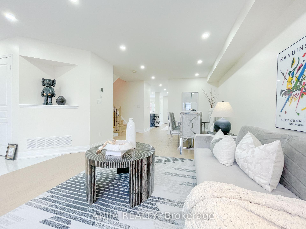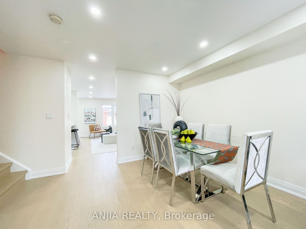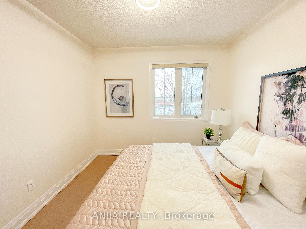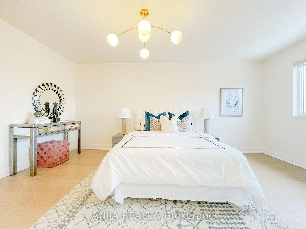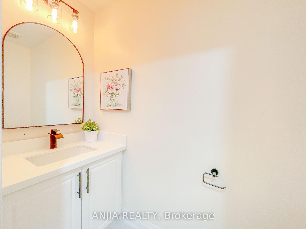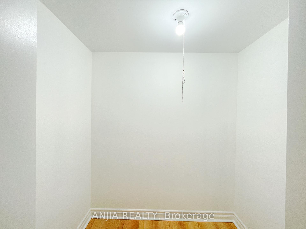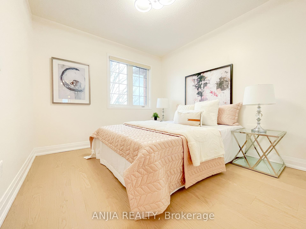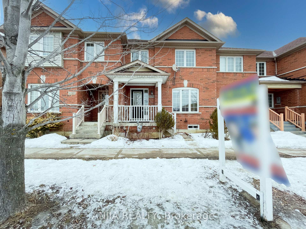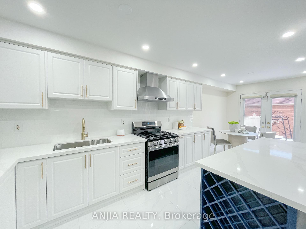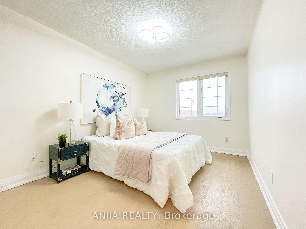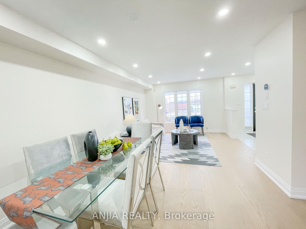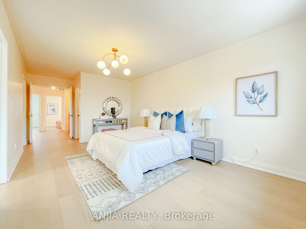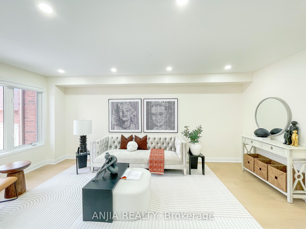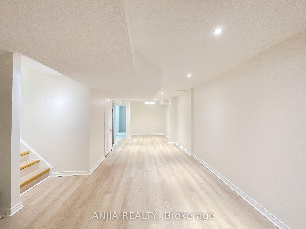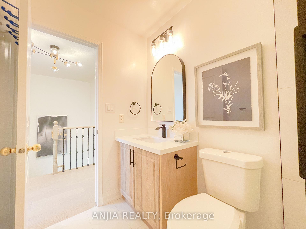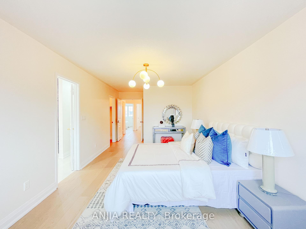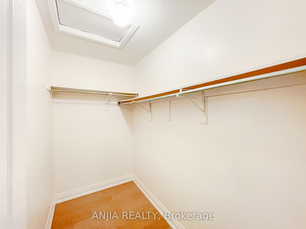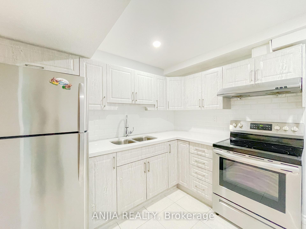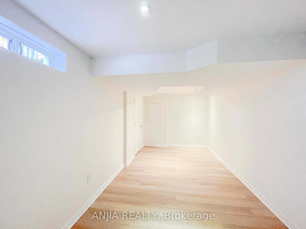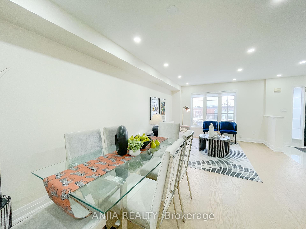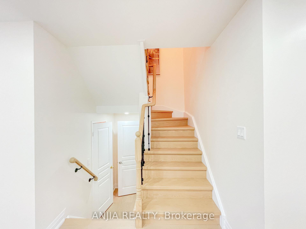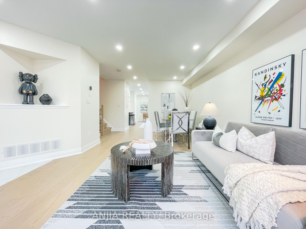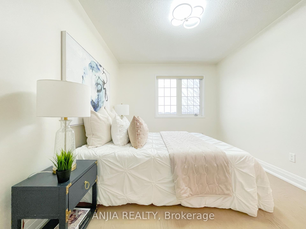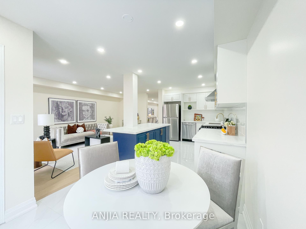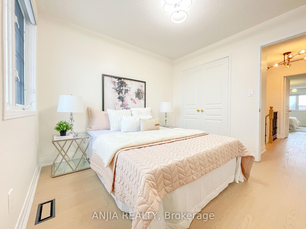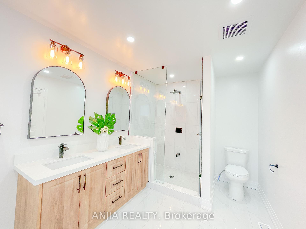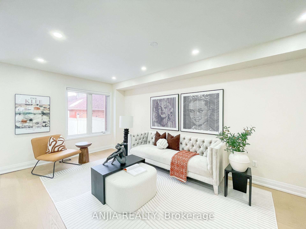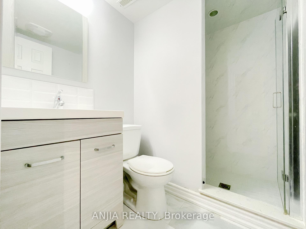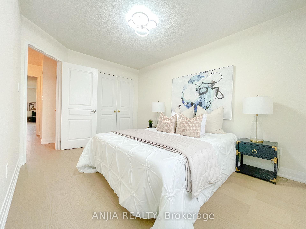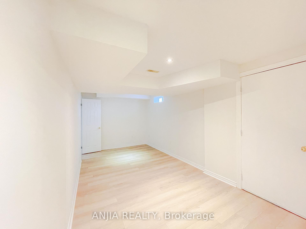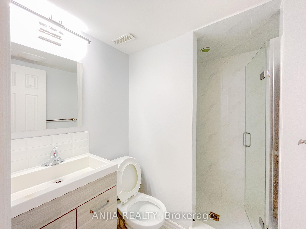$1,088,000
Available - For Sale
Listing ID: N12105074
2330 Bur Oak Aven , Markham, L6E 1L7, York
| Immaculately Well-Maintained, Fully Renovated Townhouse With 3+1 Bedrooms And 4 Bathrooms In High-Demand Greensborough. Nestled On A Quiet Family Street, This Home Has Been Updated Top-To-Bottom With Exceptional Attention To Detail, Providing The Perfect Combination Of Style, Comfort, And Functionality. Gorgeous New Hardwood Floors Extend Throughout The Home, Complemented By Luxurious Tiles In The Kitchen, Entrance, And Washrooms. Every Corner Has Been Meticulously Designed With High-End Finishes. Equipped With Brand-New Kitchen Appliances, Offering Both Modern Convenience And Style. The Professionally Finished Basement Adds Immense Value, Featuring A Complete In-Law Or Rental Suite With A Full Kitchen, Bathroom, Spacious Bedroom With A Walk-In Closet, And A Comfortable Living Area. Just A Short Walk From Both Greensborough Public School And Mount Joy Public School. Close To Sports Fields, Parks, And Markham-Stouffville Hospital. Steps From YRT Transit, With Quick Access To The Mount Joy GO Station, Highway 407, And Shopping At Markville Mall. This Move-In-Ready Townhouse Is Truly A Must-See! Reach Out Today To Schedule Your Private Showing Or For More Information. Don't Miss Out On The Opportunity To Make This House Your Dream Home! A Must-See! |
| Price | $1,088,000 |
| Taxes: | $4370.56 |
| Occupancy: | Owner |
| Address: | 2330 Bur Oak Aven , Markham, L6E 1L7, York |
| Directions/Cross Streets: | Bur Oak Ave / Alfred Patterson Dr |
| Rooms: | 8 |
| Rooms +: | 3 |
| Bedrooms: | 3 |
| Bedrooms +: | 1 |
| Family Room: | T |
| Basement: | Finished |
| Level/Floor | Room | Length(ft) | Width(ft) | Descriptions | |
| Room 1 | Main | Living Ro | 11.78 | 20.57 | Hardwood Floor, Pot Lights, Window |
| Room 2 | Main | Dining Ro | 10.07 | 17.97 | Hardwood Floor, Pot Lights, Open Concept |
| Room 3 | Main | Kitchen | 8.07 | 19.09 | Ceramic Floor, Pot Lights, Centre Island |
| Room 4 | Main | Breakfast | 8.07 | 10.89 | Ceramic Floor, Pot Lights, W/O To Yard |
| Room 5 | Main | Family Ro | 19.09 | 12.89 | Hardwood Floor, Pot Lights, Window |
| Room 6 | Second | Primary B | 10.89 | 21.09 | Hardwood Floor, 5 Pc Ensuite, Window |
| Room 7 | Second | Bedroom 2 | 9.09 | 9.48 | Hardwood Floor, 3 Pc Bath, Window |
| Room 8 | Second | Bedroom 3 | 9.38 | 12.37 | Hardwood Floor, Closet, Window |
| Room 9 | Basement | Kitchen | 3.97 | 4.99 | Laminate, Open Concept, Pot Lights |
| Room 10 | Basement | Bedroom | 8.07 | 18.07 | Laminate, Window, Pot Lights |
| Room 11 | Basement | Living Ro | 10.07 | 28.96 | Laminate, 3 Pc Bath, Window |
| Washroom Type | No. of Pieces | Level |
| Washroom Type 1 | 5 | Second |
| Washroom Type 2 | 3 | Second |
| Washroom Type 3 | 2 | Ground |
| Washroom Type 4 | 3 | Basement |
| Washroom Type 5 | 0 |
| Total Area: | 0.00 |
| Property Type: | Att/Row/Townhouse |
| Style: | 2-Storey |
| Exterior: | Brick |
| Garage Type: | Detached |
| (Parking/)Drive: | Private |
| Drive Parking Spaces: | 1 |
| Park #1 | |
| Parking Type: | Private |
| Park #2 | |
| Parking Type: | Private |
| Pool: | None |
| Approximatly Square Footage: | 1500-2000 |
| CAC Included: | N |
| Water Included: | N |
| Cabel TV Included: | N |
| Common Elements Included: | N |
| Heat Included: | N |
| Parking Included: | N |
| Condo Tax Included: | N |
| Building Insurance Included: | N |
| Fireplace/Stove: | N |
| Heat Type: | Forced Air |
| Central Air Conditioning: | Central Air |
| Central Vac: | N |
| Laundry Level: | Syste |
| Ensuite Laundry: | F |
| Sewers: | Sewer |
$
%
Years
This calculator is for demonstration purposes only. Always consult a professional
financial advisor before making personal financial decisions.
| Although the information displayed is believed to be accurate, no warranties or representations are made of any kind. |
| ANJIA REALTY |
|
|

Paul Sanghera
Sales Representative
Dir:
416.877.3047
Bus:
905-272-5000
Fax:
905-270-0047
| Book Showing | Email a Friend |
Jump To:
At a Glance:
| Type: | Freehold - Att/Row/Townhouse |
| Area: | York |
| Municipality: | Markham |
| Neighbourhood: | Greensborough |
| Style: | 2-Storey |
| Tax: | $4,370.56 |
| Beds: | 3+1 |
| Baths: | 4 |
| Fireplace: | N |
| Pool: | None |
Locatin Map:
Payment Calculator:

