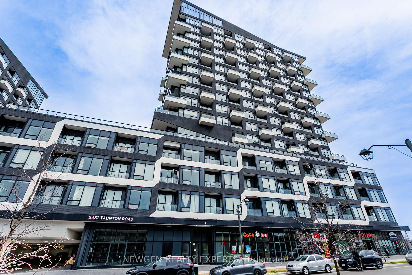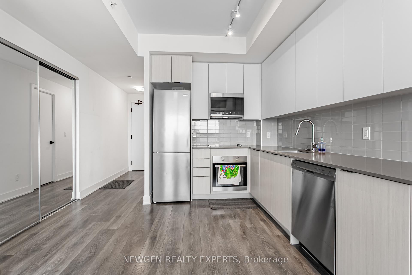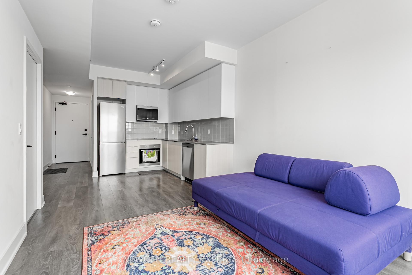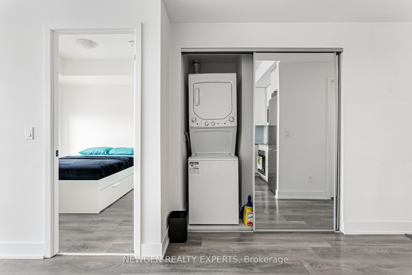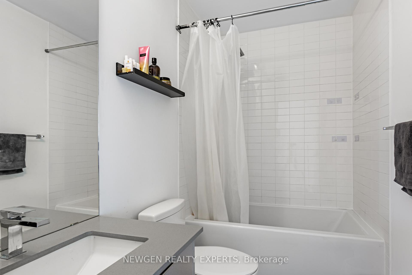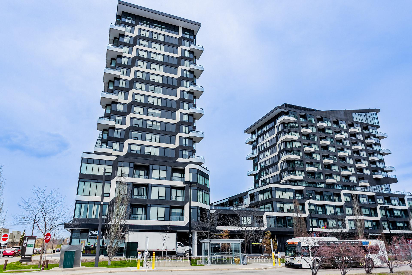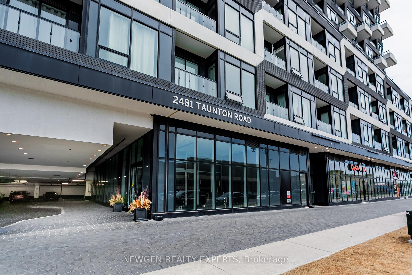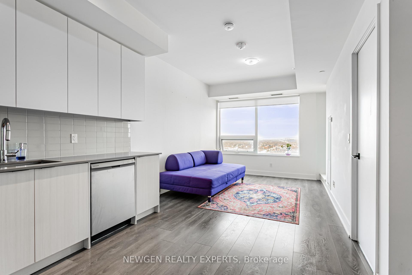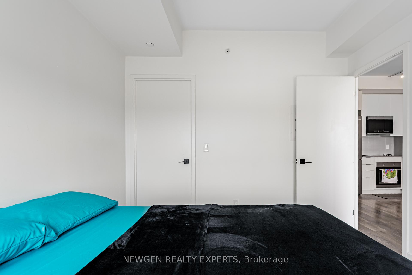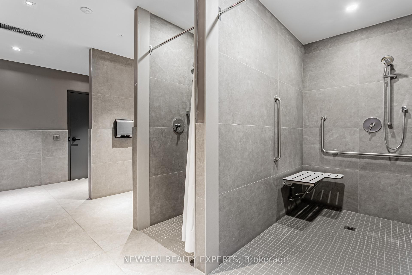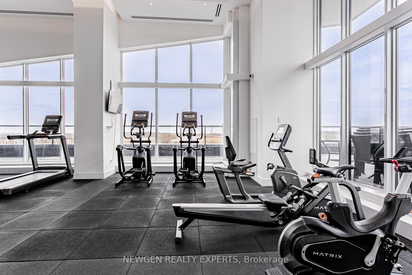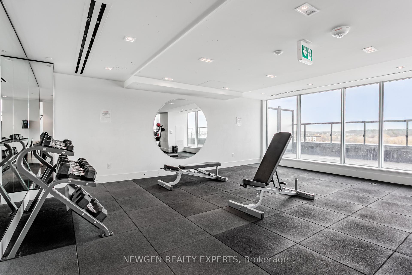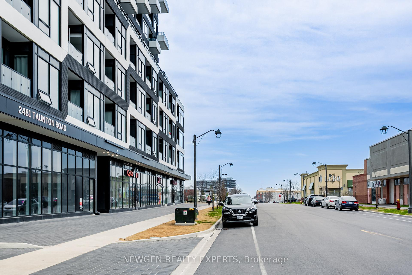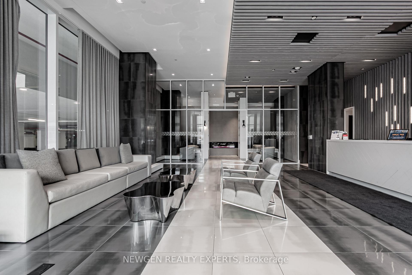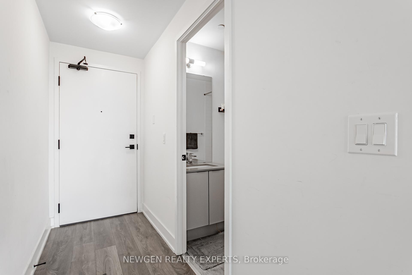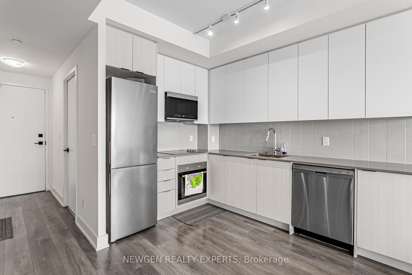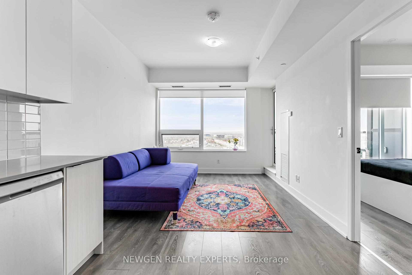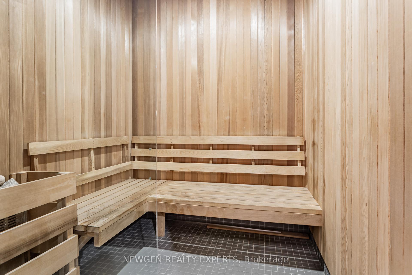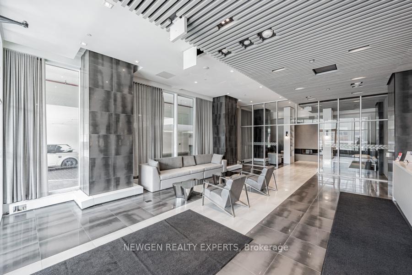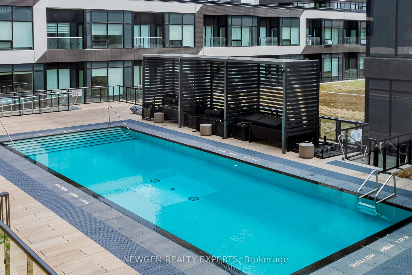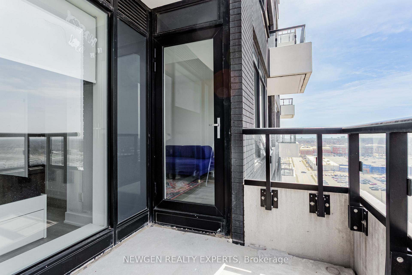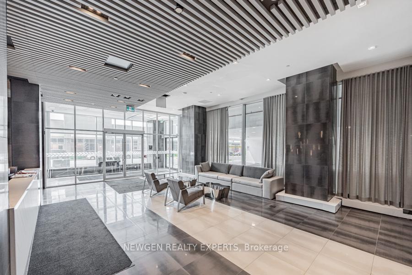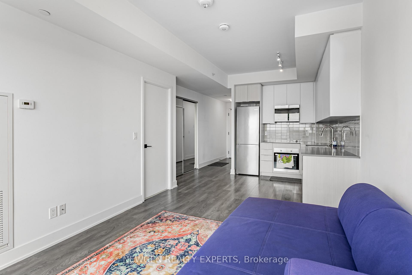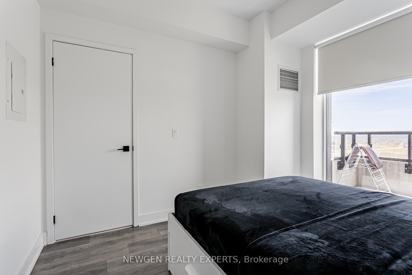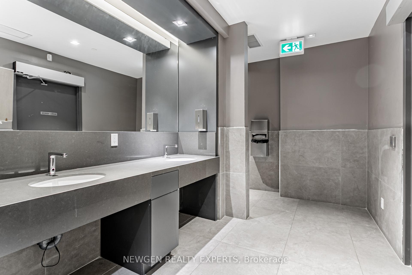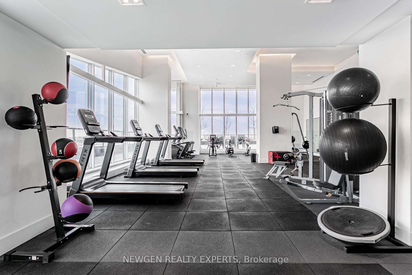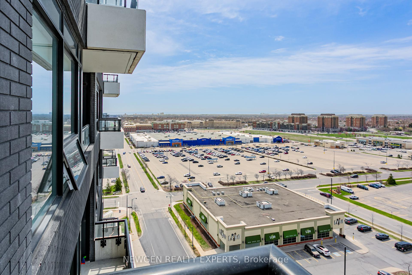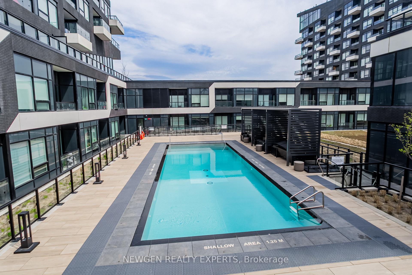$524,900
Available - For Sale
Listing ID: W12105070
2481 Taunton Road , Oakville, L6H 3R7, Halton
| Experience elevated living in the heart of Oakville with this beautifully maintained condominium, where luxury and convenience blend seamlessly. This spacious one-bedroom suite offers a thoughtfully designed layout featuring a generous walk-in closet and a sleek, modern bathroom. The open-concept living and dining area is flooded with natural light, creating a warm and welcoming ambiance from the moment you enter. At the heart of the home, the stylish kitchen boasts gleaming quartz countertops and premium stainless steel appliances, ideal for both everyday cooking and enjoying your morning coffee. Step out onto your private balcony and take in the stunning, unobstructed views of the Niagara Escarpment from the living room, Balcony and Bedroom with a charming glimpse of Lake Ontario visible from the balcony. This unit comes complete with a dedicated parking space and a storage locker, offering you both convenience and peace of mind. Don't miss the chance to call this elegant retreat your home. |
| Price | $524,900 |
| Taxes: | $2005.46 |
| Occupancy: | Owner |
| Address: | 2481 Taunton Road , Oakville, L6H 3R7, Halton |
| Postal Code: | L6H 3R7 |
| Province/State: | Halton |
| Directions/Cross Streets: | Taunton Rd/ Dundas St E |
| Level/Floor | Room | Length(ft) | Width(ft) | Descriptions | |
| Room 1 | Flat | Living Ro | Laminate, Combined w/Dining, W/O To Balcony | ||
| Room 2 | Flat | Dining Ro | Laminate, Combined w/Living, Open Concept | ||
| Room 3 | Flat | Kitchen | Laminate, Quartz Counter, Stainless Steel Appl | ||
| Room 4 | Flat | Bedroom | Laminate, Walk-In Closet(s), Large Window |
| Washroom Type | No. of Pieces | Level |
| Washroom Type 1 | 4 | Flat |
| Washroom Type 2 | 0 | |
| Washroom Type 3 | 0 | |
| Washroom Type 4 | 0 | |
| Washroom Type 5 | 0 |
| Total Area: | 0.00 |
| Approximatly Age: | 0-5 |
| Sprinklers: | Secu |
| Washrooms: | 1 |
| Heat Type: | Forced Air |
| Central Air Conditioning: | Central Air |
| Elevator Lift: | True |
$
%
Years
This calculator is for demonstration purposes only. Always consult a professional
financial advisor before making personal financial decisions.
| Although the information displayed is believed to be accurate, no warranties or representations are made of any kind. |
| NEWGEN REALTY EXPERTS |
|
|

Paul Sanghera
Sales Representative
Dir:
416.877.3047
Bus:
905-272-5000
Fax:
905-270-0047
| Book Showing | Email a Friend |
Jump To:
At a Glance:
| Type: | Com - Condo Apartment |
| Area: | Halton |
| Municipality: | Oakville |
| Neighbourhood: | 1015 - RO River Oaks |
| Style: | Apartment |
| Approximate Age: | 0-5 |
| Tax: | $2,005.46 |
| Maintenance Fee: | $467.8 |
| Beds: | 1 |
| Baths: | 1 |
| Fireplace: | N |
Locatin Map:
Payment Calculator:

