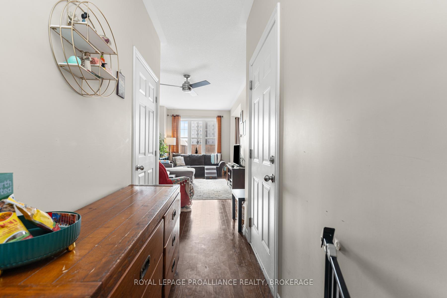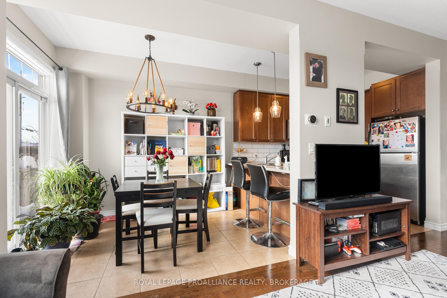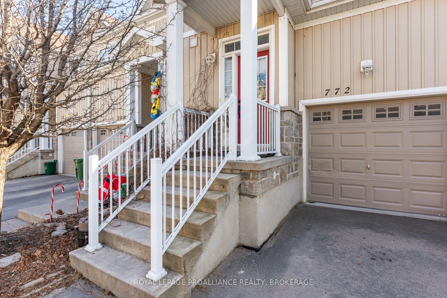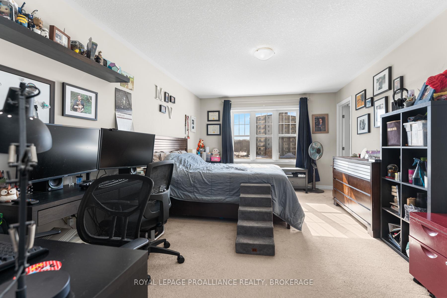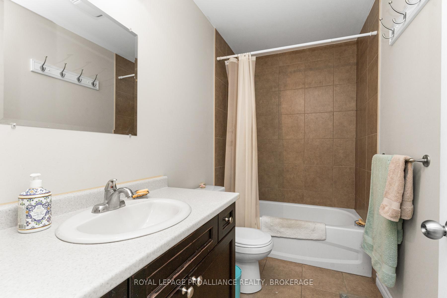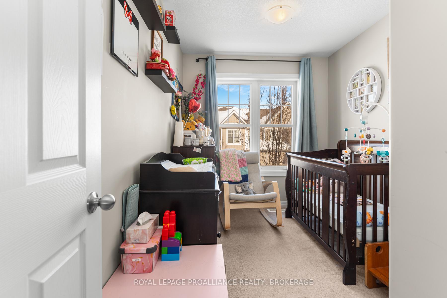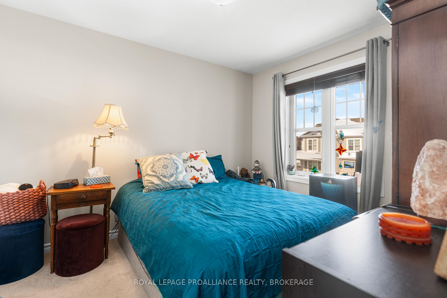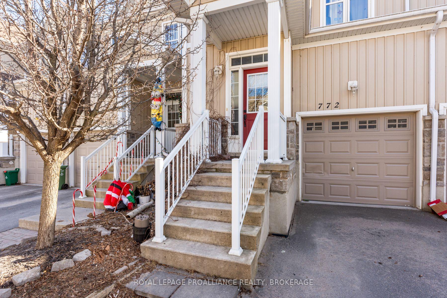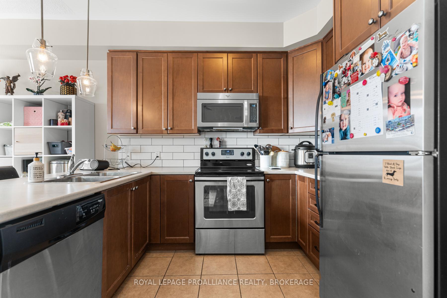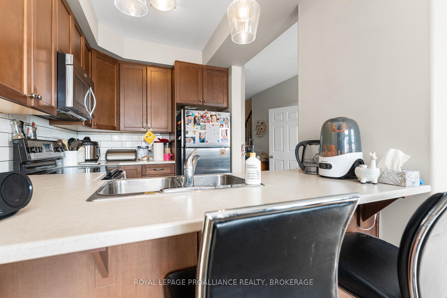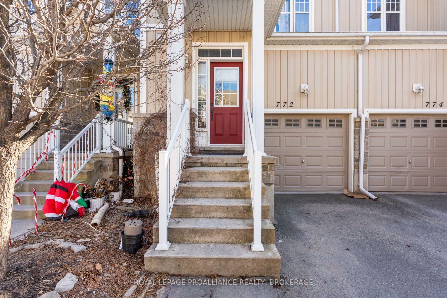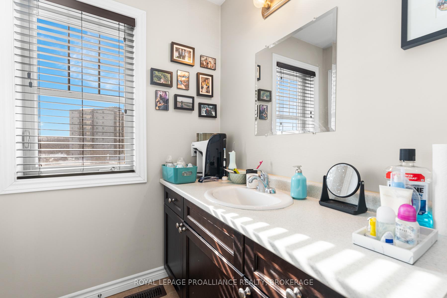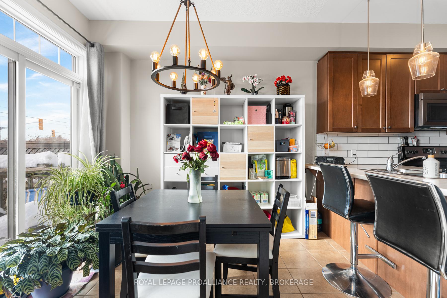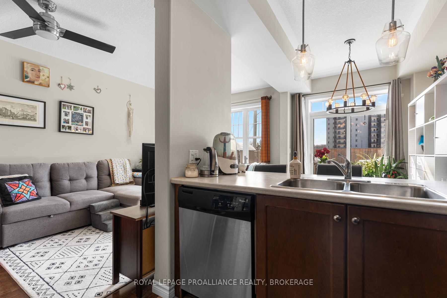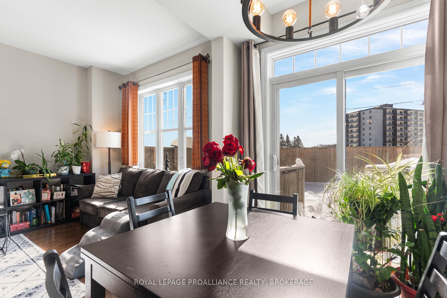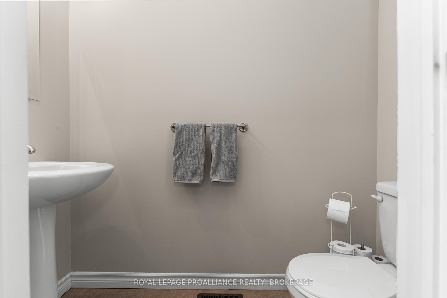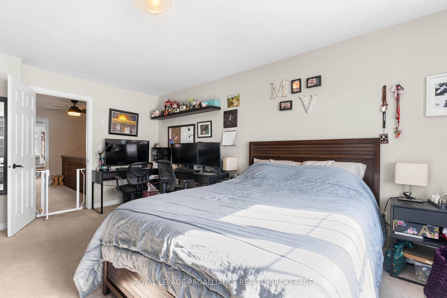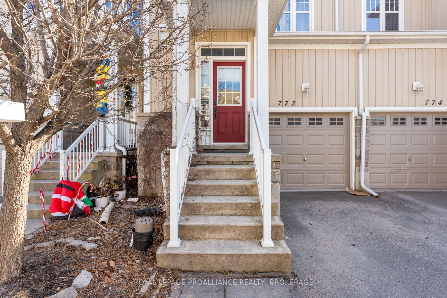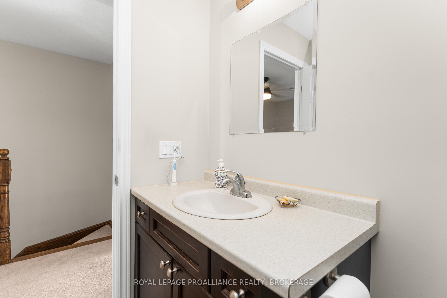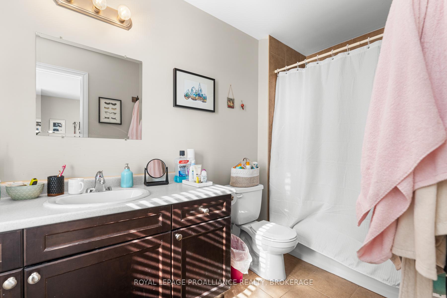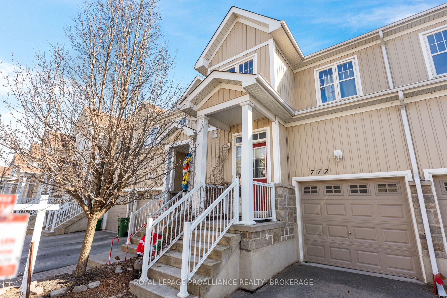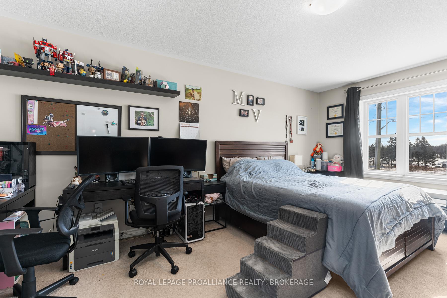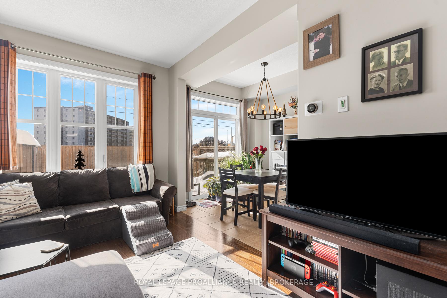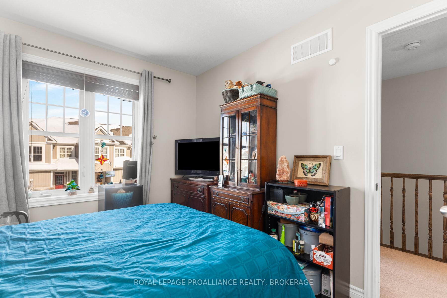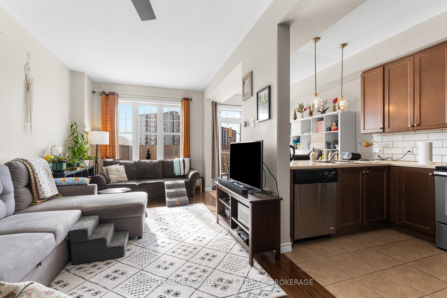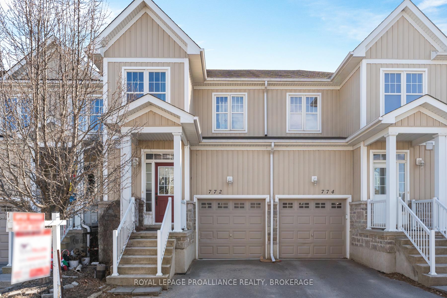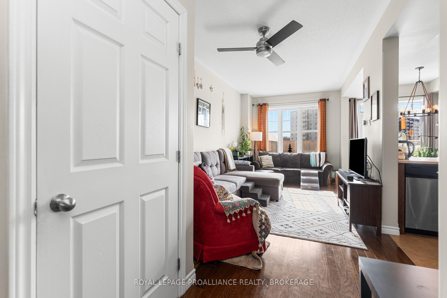$519,900
Available - For Sale
Listing ID: X12105067
772 Newmarket Lane , Kingston, K7K 0C8, Frontenac
| Welcome home to 772 Newmarket Lane! Centrally located, walking distance to downtown shops, parks and more this location can not be beat! This charming two storey townhome offers fine living indoors and outdoors. Carpet free open concept main level. Bright and airy main level with south facing windows, generous living room with gleaming hardwood floors, kitchen with great appliances. Formal dining area with patio doors that lead to fully fenced rear yard. Upper level offers incredible primary suite with walk-in closet and well appointed ensuite. Large main bathroom and two additional bedrooms. Unspoiled lower level with laundry room, cold storage and future development potential. This property is situated just steps from the water, parks, walking trails and transit. Have a look today! |
| Price | $519,900 |
| Taxes: | $3562.75 |
| Assessment Year: | 2025 |
| Occupancy: | Owner |
| Address: | 772 Newmarket Lane , Kingston, K7K 0C8, Frontenac |
| Directions/Cross Streets: | JOHN COUNTER AND MONTREAL |
| Rooms: | 10 |
| Bedrooms: | 3 |
| Bedrooms +: | 0 |
| Family Room: | F |
| Basement: | Unfinished, Full |
| Level/Floor | Room | Length(ft) | Width(ft) | Descriptions | |
| Room 1 | Main | Bathroom | 6.69 | 3.15 | 2 Pc Bath |
| Room 2 | Main | Living Ro | 9.51 | 17.88 | Hardwood Floor |
| Room 3 | Main | Dining Ro | 7.54 | 10.43 | Hardwood Floor |
| Room 4 | Main | Kitchen | 7.54 | 9.22 | B/I Appliances |
| Room 5 | Second | Primary B | 11.91 | 17.78 | 4 Pc Ensuite, Walk-In Closet(s) |
| Room 6 | Second | Bedroom 2 | 9.35 | 11.09 | |
| Room 7 | Second | Bedroom 3 | 7.77 | 11.22 | |
| Room 8 | Second | Bathroom | 5.44 | 11.61 | 4 Pc Ensuite |
| Room 9 | Second | Bathroom | 9.25 | 11.09 | 4 Pc Bath |
| Washroom Type | No. of Pieces | Level |
| Washroom Type 1 | 2 | Main |
| Washroom Type 2 | 4 | Second |
| Washroom Type 3 | 0 | |
| Washroom Type 4 | 0 | |
| Washroom Type 5 | 0 |
| Total Area: | 0.00 |
| Approximatly Age: | 6-15 |
| Property Type: | Att/Row/Townhouse |
| Style: | 2-Storey |
| Exterior: | Vinyl Siding, Stone |
| Garage Type: | Attached |
| (Parking/)Drive: | Available, |
| Drive Parking Spaces: | 1 |
| Park #1 | |
| Parking Type: | Available, |
| Park #2 | |
| Parking Type: | Available |
| Park #3 | |
| Parking Type: | Private |
| Pool: | None |
| Other Structures: | None |
| Approximatly Age: | 6-15 |
| Approximatly Square Footage: | 1100-1500 |
| Property Features: | Fenced Yard, Greenbelt/Conserva |
| CAC Included: | N |
| Water Included: | N |
| Cabel TV Included: | N |
| Common Elements Included: | N |
| Heat Included: | N |
| Parking Included: | N |
| Condo Tax Included: | N |
| Building Insurance Included: | N |
| Fireplace/Stove: | N |
| Heat Type: | Forced Air |
| Central Air Conditioning: | Central Air |
| Central Vac: | N |
| Laundry Level: | Syste |
| Ensuite Laundry: | F |
| Elevator Lift: | False |
| Sewers: | Sewer |
| Utilities-Cable: | A |
| Utilities-Hydro: | Y |
$
%
Years
This calculator is for demonstration purposes only. Always consult a professional
financial advisor before making personal financial decisions.
| Although the information displayed is believed to be accurate, no warranties or representations are made of any kind. |
| ROYAL LEPAGE PROALLIANCE REALTY, BROKERAGE |
|
|

Paul Sanghera
Sales Representative
Dir:
416.877.3047
Bus:
905-272-5000
Fax:
905-270-0047
| Virtual Tour | Book Showing | Email a Friend |
Jump To:
At a Glance:
| Type: | Freehold - Att/Row/Townhouse |
| Area: | Frontenac |
| Municipality: | Kingston |
| Neighbourhood: | 22 - East of Sir John A. Blvd |
| Style: | 2-Storey |
| Approximate Age: | 6-15 |
| Tax: | $3,562.75 |
| Beds: | 3 |
| Baths: | 3 |
| Fireplace: | N |
| Pool: | None |
Locatin Map:
Payment Calculator:

