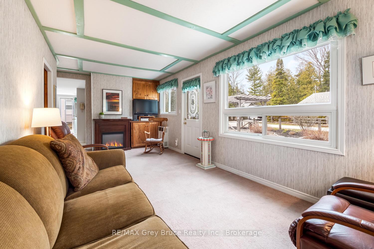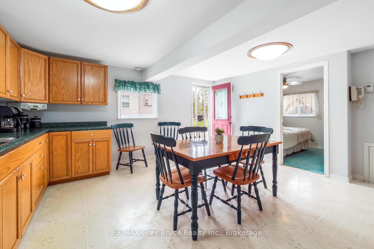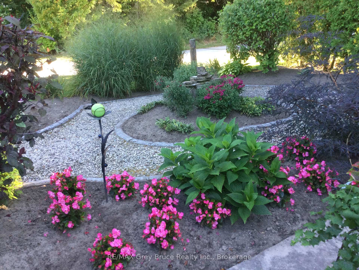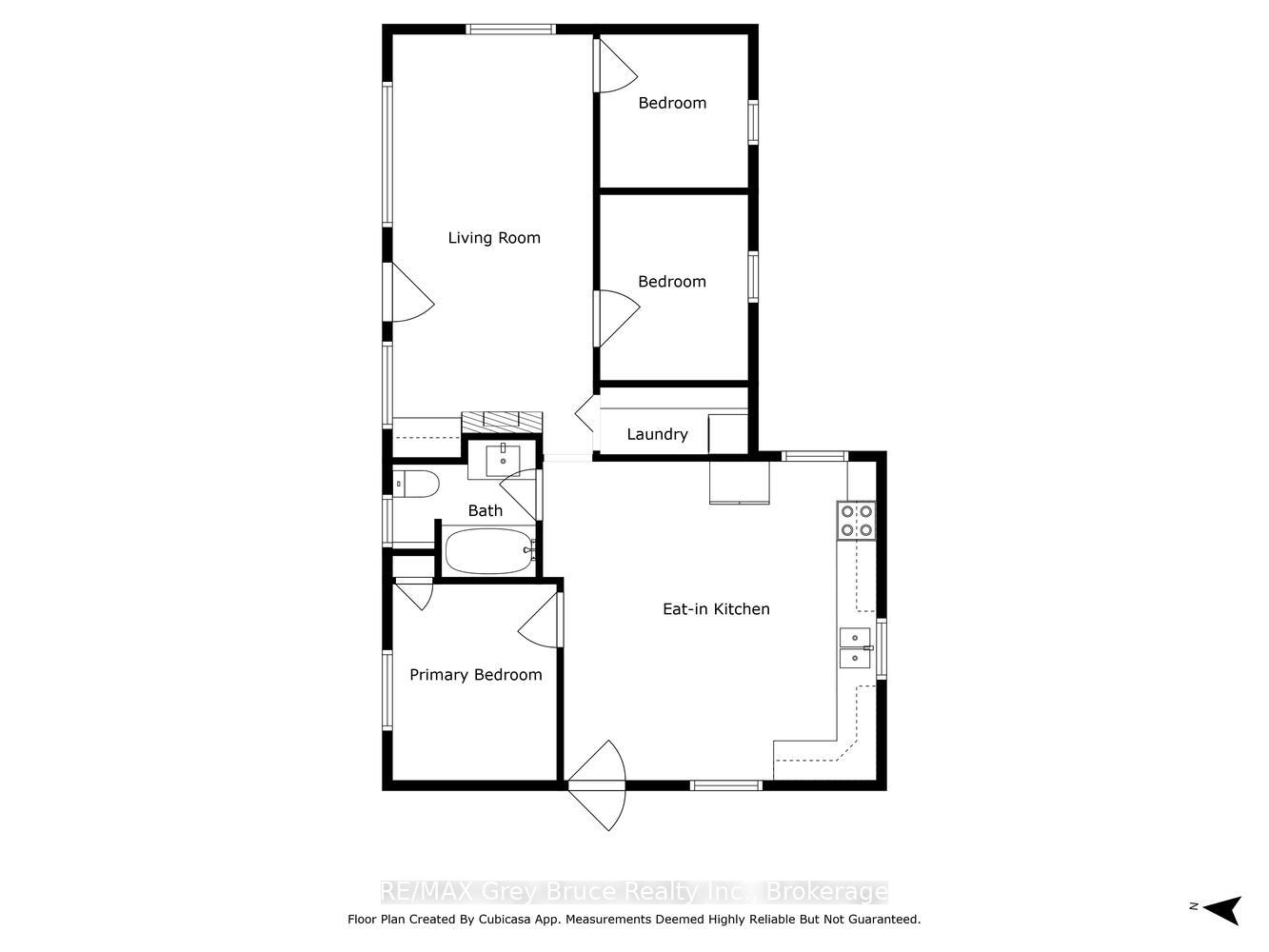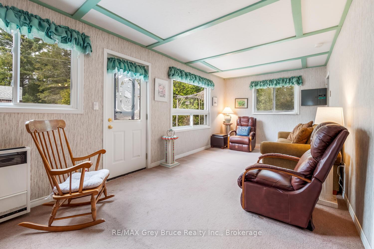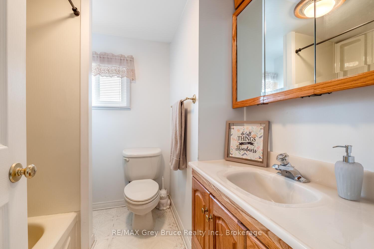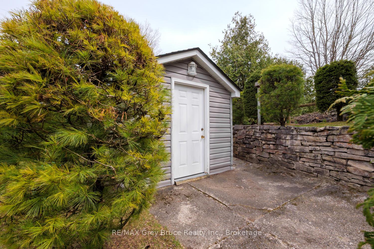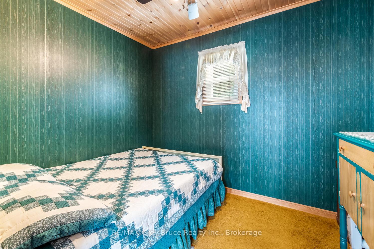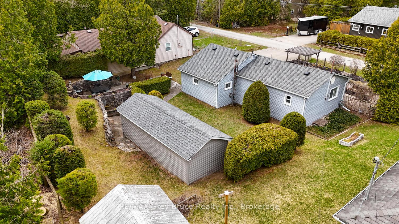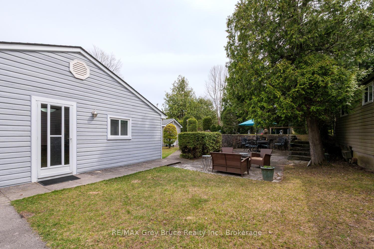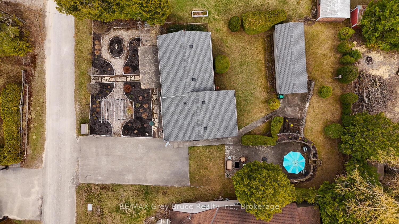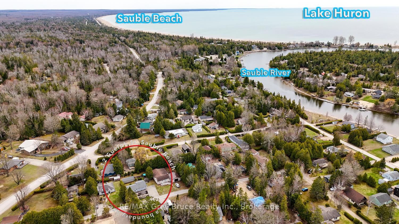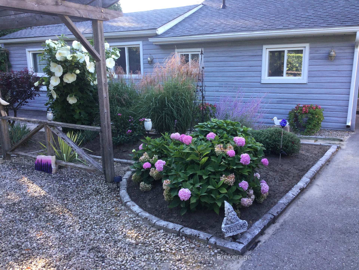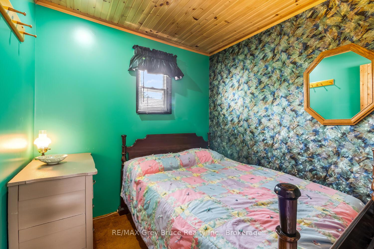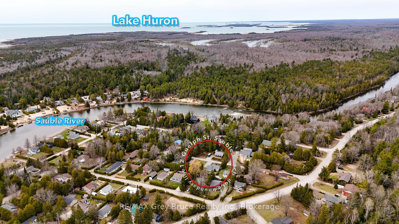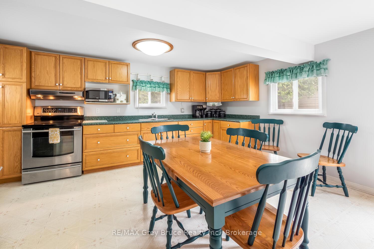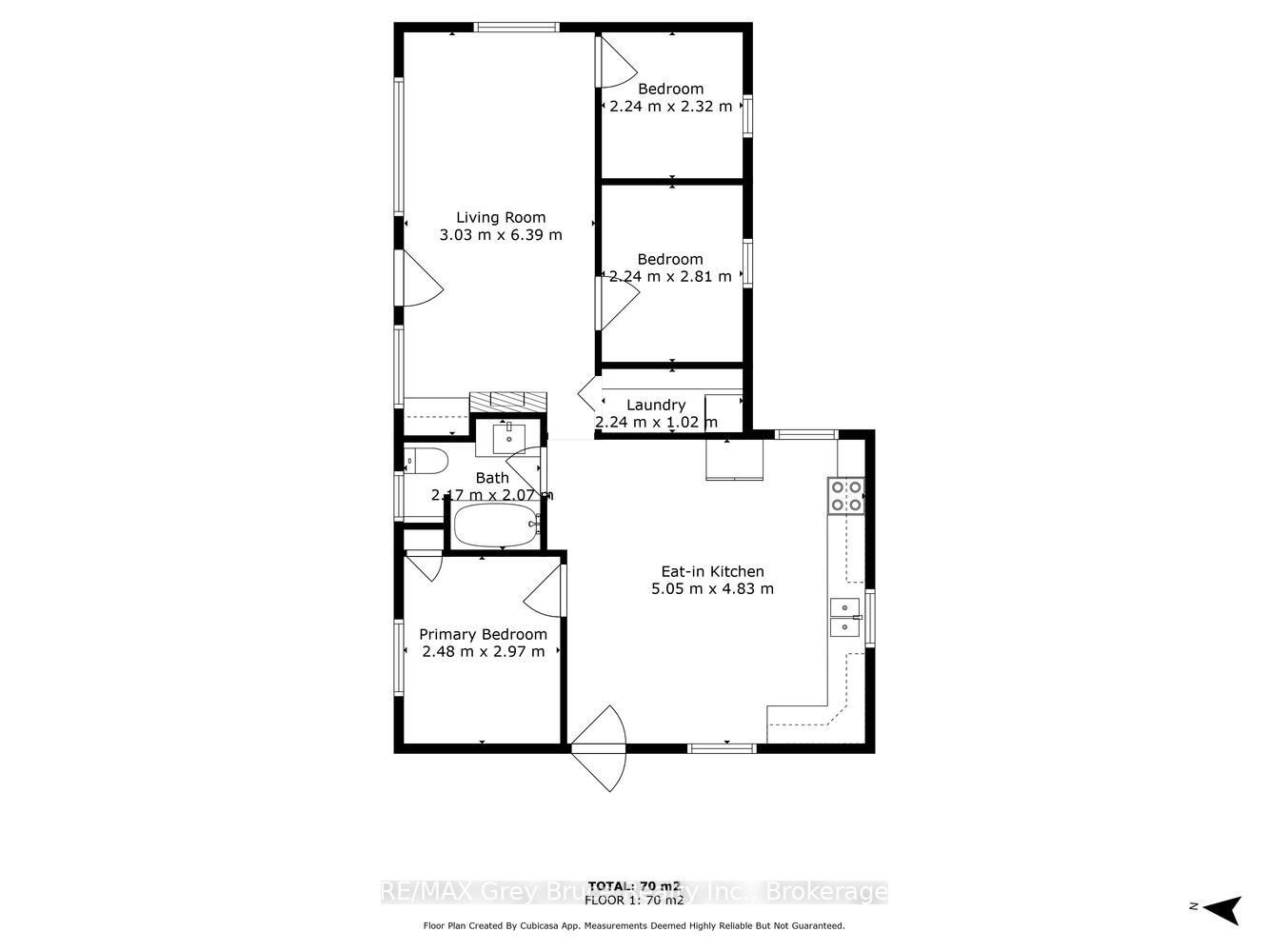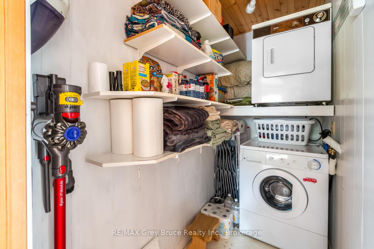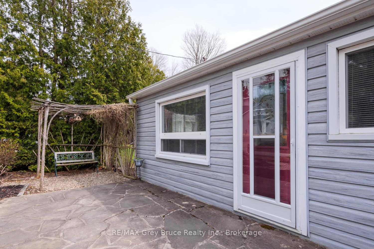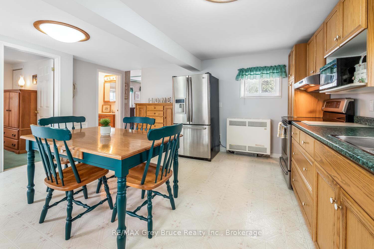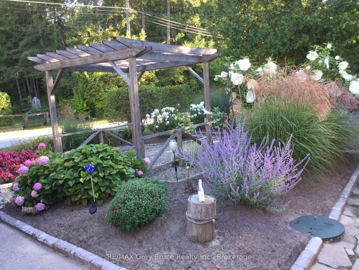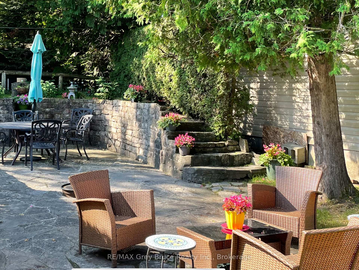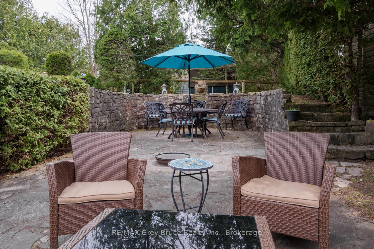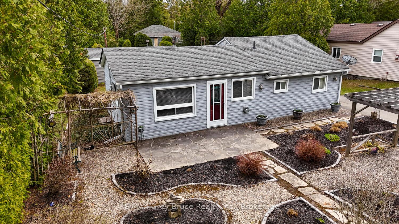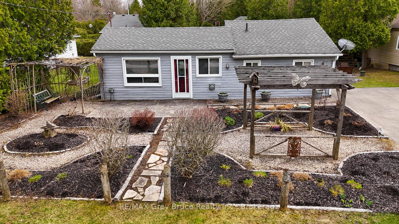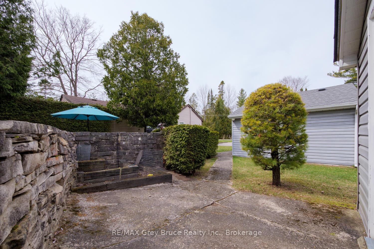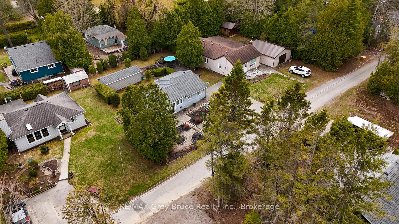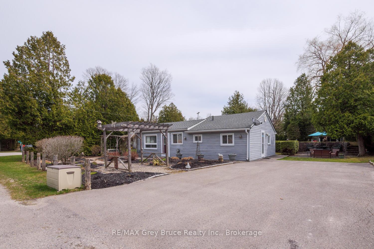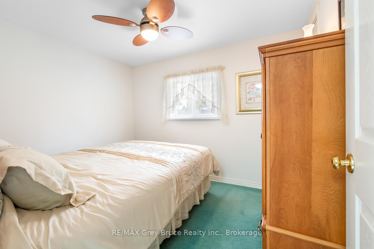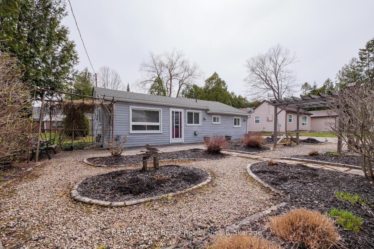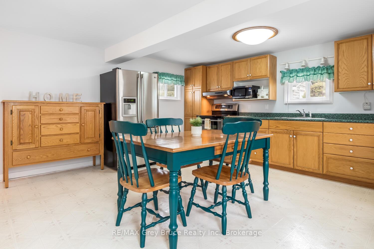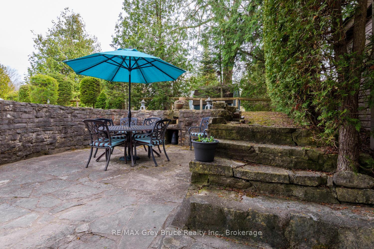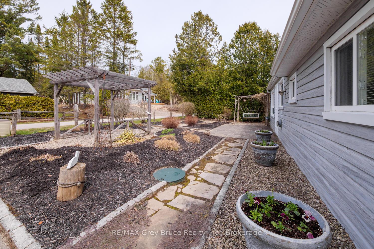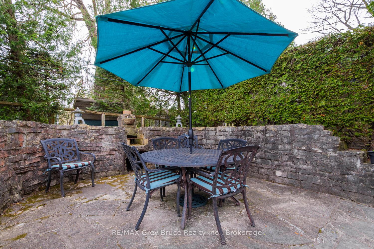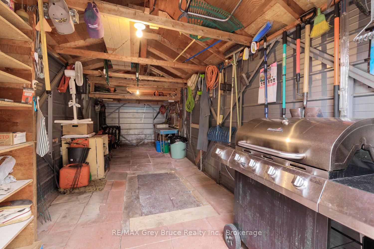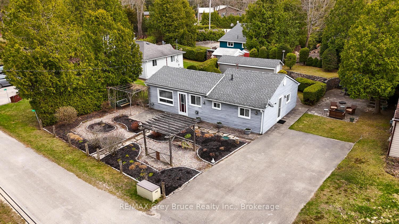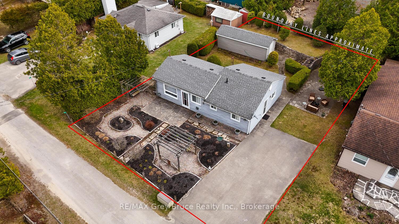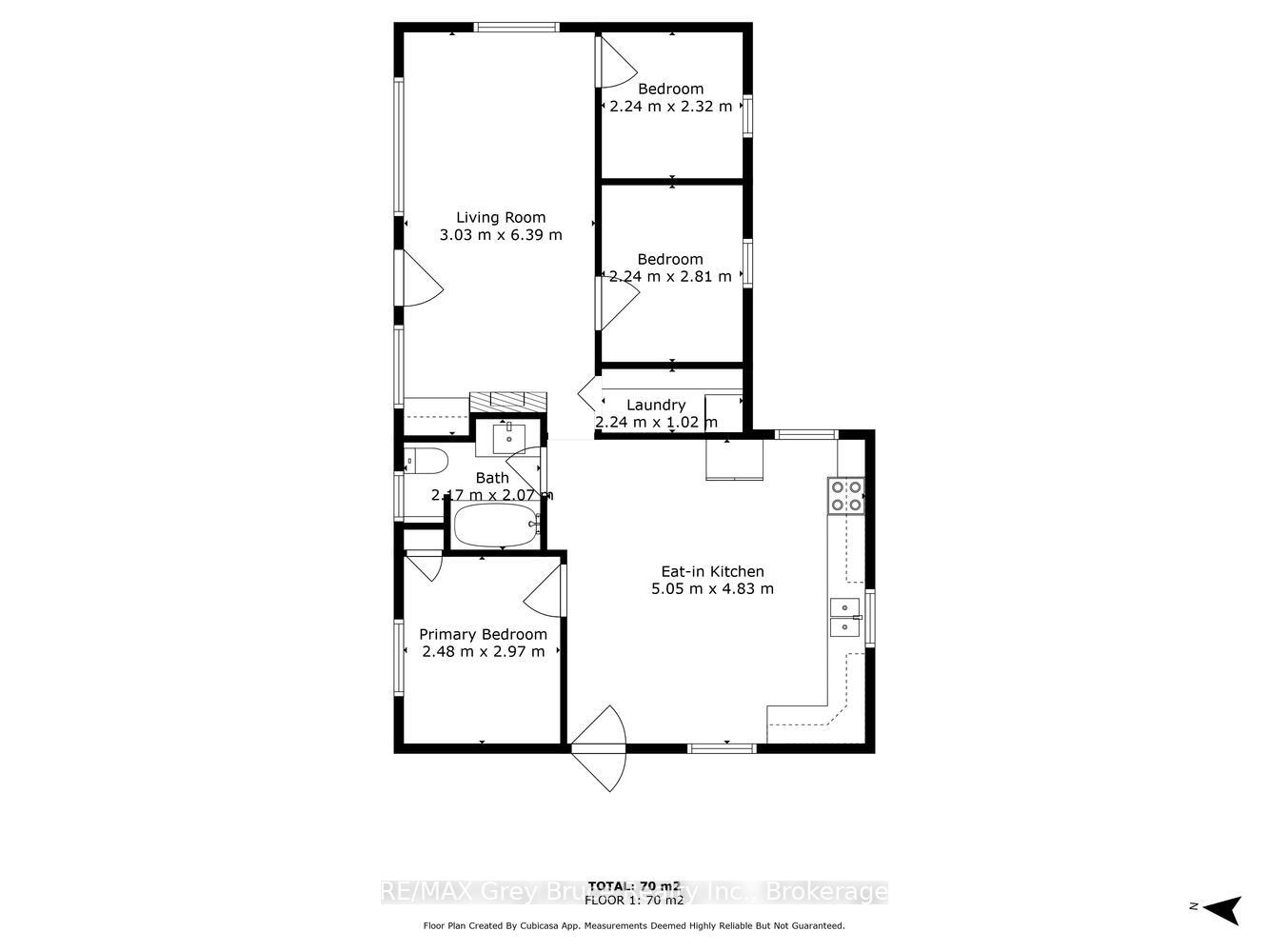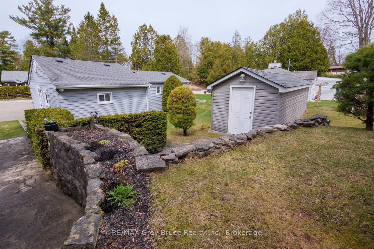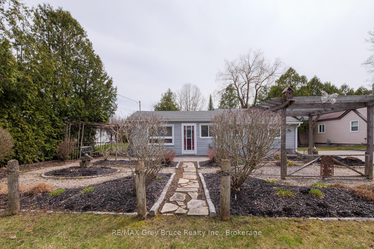$425,000
Available - For Sale
Listing ID: X12103497
12 Guelph Stre , South Bruce Peninsula, N0H 2G0, Bruce
| Welcome to your perfect year-round retreat in one of Ontario's most sought-after beach communities! This beautifully winterized 3-bedroom, 1-bath home offers the ideal blend of cozy cottage charm and full-time comfort. Located just a short walk from the pristine sands of Sauble Beach, you're never far from sun-soaked summer days and stunning Lake Huron sunsets. Inside, you'll find a bright and spacious one floor layout with an over-sized kitchen, ideal for entertaining, family gatherings and games night! Large windows fill the home with natural light, while the thoughtful design makes everyday living a breeze. Step outside to enjoy the professionally landscaped grounds, featuring lush greenery, stone walkways, and inviting outdoor living spaces. Whether you're enjoying your morning coffee on the patio, tending to the garden, or unwinding in nature, this property is built for making lasting memories. Situated on the beautiful Bruce Peninsula, this home offers access to endless outdoor adventures year-round from boating, swimming, and beachcombing in the summer to snowmobiling and hiking in the winter. Sauble Beach itself is a vibrant community known for its warm, shallow waters, iconic sunsets, charming shops, and a relaxed, family-friendly vibe. This is more than just a home it's a lifestyle. Don't miss your chance to own a turnkey cottage or year-round residence in one of Ontario's premier vacation destinations. Open The Door To Better Living! and call for your private showing today! |
| Price | $425,000 |
| Taxes: | $2117.14 |
| Assessment Year: | 2024 |
| Occupancy: | Owner |
| Address: | 12 Guelph Stre , South Bruce Peninsula, N0H 2G0, Bruce |
| Directions/Cross Streets: | Sauble Falls Rd and Sauble Falls Pkwy |
| Rooms: | 5 |
| Bedrooms: | 3 |
| Bedrooms +: | 0 |
| Family Room: | T |
| Basement: | None |
| Level/Floor | Room | Length(ft) | Width(ft) | Descriptions | |
| Room 1 | Main | Kitchen | 16.56 | 15.84 | |
| Room 2 | Main | Living Ro | 20.96 | 9.94 | |
| Room 3 | Main | Bedroom | 9.74 | 8.13 | |
| Room 4 | Main | Bedroom 2 | 7.61 | 7.35 | |
| Room 5 | Main | Bedroom 3 | 9.22 | 7.35 | |
| Room 6 | Main | Laundry | 7.35 | 3.35 |
| Washroom Type | No. of Pieces | Level |
| Washroom Type 1 | 4 | Main |
| Washroom Type 2 | 0 | |
| Washroom Type 3 | 0 | |
| Washroom Type 4 | 0 | |
| Washroom Type 5 | 0 |
| Total Area: | 0.00 |
| Approximatly Age: | 51-99 |
| Property Type: | Detached |
| Style: | Bungalow |
| Exterior: | Vinyl Siding |
| Garage Type: | None |
| (Parking/)Drive: | Front Yard |
| Drive Parking Spaces: | 4 |
| Park #1 | |
| Parking Type: | Front Yard |
| Park #2 | |
| Parking Type: | Front Yard |
| Park #3 | |
| Parking Type: | Private Do |
| Pool: | None |
| Other Structures: | Workshop |
| Approximatly Age: | 51-99 |
| Approximatly Square Footage: | 700-1100 |
| Property Features: | Beach, Campground |
| CAC Included: | N |
| Water Included: | N |
| Cabel TV Included: | N |
| Common Elements Included: | N |
| Heat Included: | N |
| Parking Included: | N |
| Condo Tax Included: | N |
| Building Insurance Included: | N |
| Fireplace/Stove: | Y |
| Heat Type: | Forced Air |
| Central Air Conditioning: | None |
| Central Vac: | N |
| Laundry Level: | Syste |
| Ensuite Laundry: | F |
| Sewers: | Septic |
| Water: | Sand Poin |
| Water Supply Types: | Sand Point W |
| Utilities-Hydro: | Y |
$
%
Years
This calculator is for demonstration purposes only. Always consult a professional
financial advisor before making personal financial decisions.
| Although the information displayed is believed to be accurate, no warranties or representations are made of any kind. |
| RE/MAX Grey Bruce Realty Inc. |
|
|

Paul Sanghera
Sales Representative
Dir:
416.877.3047
Bus:
905-272-5000
Fax:
905-270-0047
| Virtual Tour | Book Showing | Email a Friend |
Jump To:
At a Glance:
| Type: | Freehold - Detached |
| Area: | Bruce |
| Municipality: | South Bruce Peninsula |
| Neighbourhood: | South Bruce Peninsula |
| Style: | Bungalow |
| Approximate Age: | 51-99 |
| Tax: | $2,117.14 |
| Beds: | 3 |
| Baths: | 1 |
| Fireplace: | Y |
| Pool: | None |
Locatin Map:
Payment Calculator:

