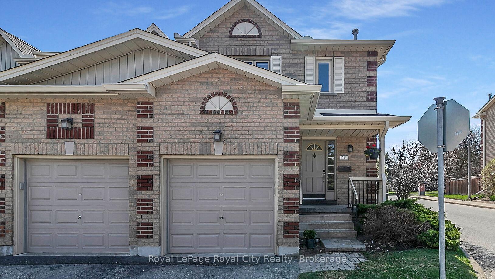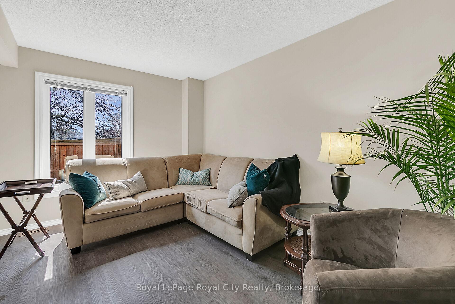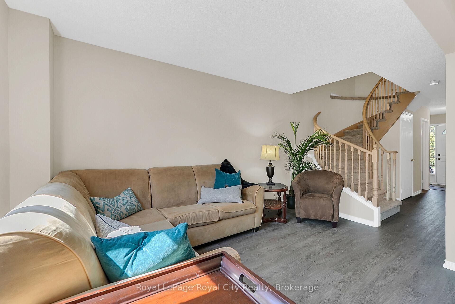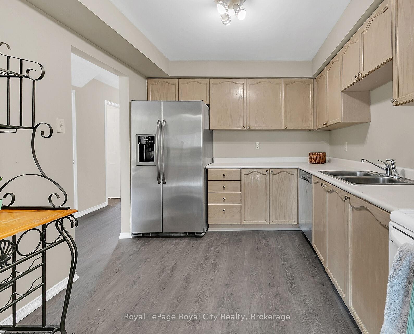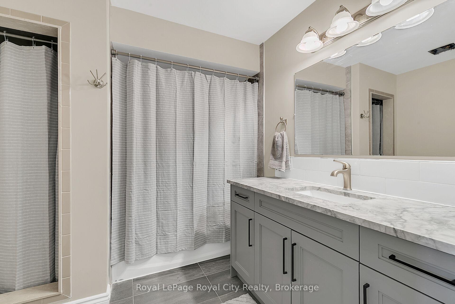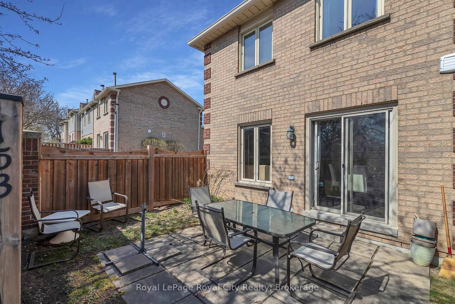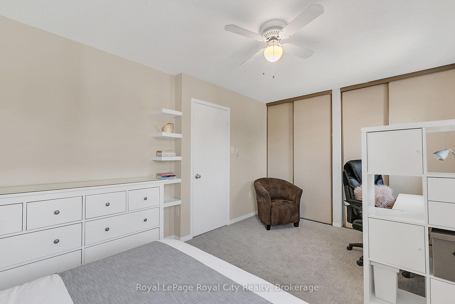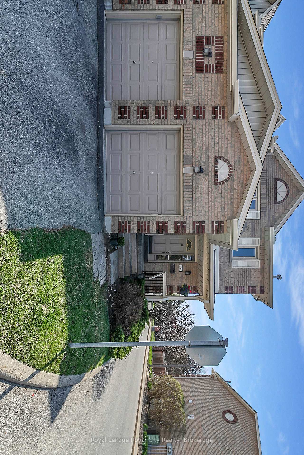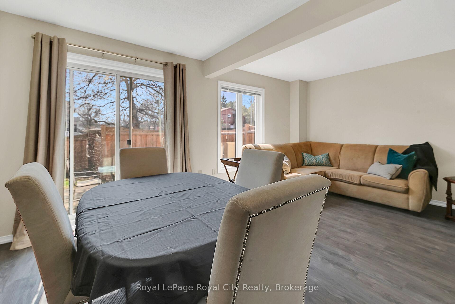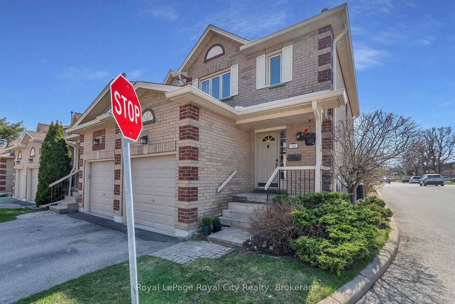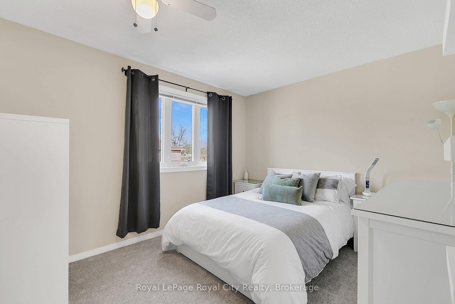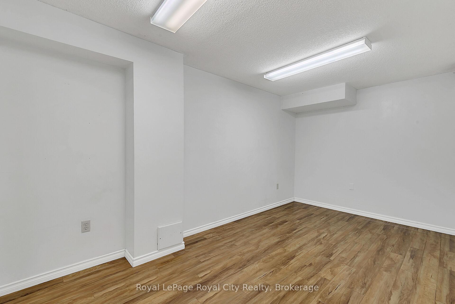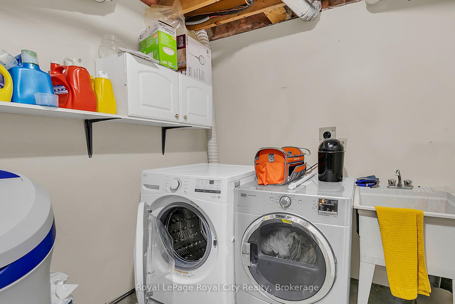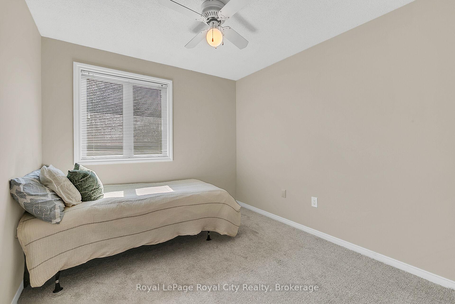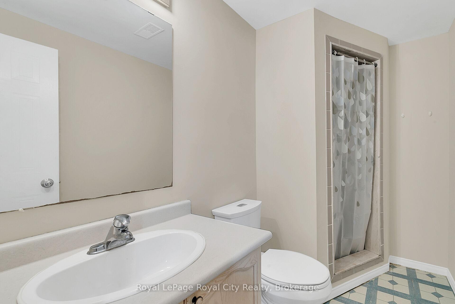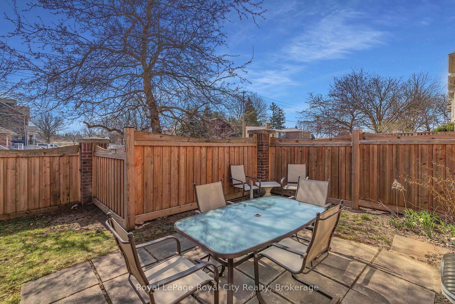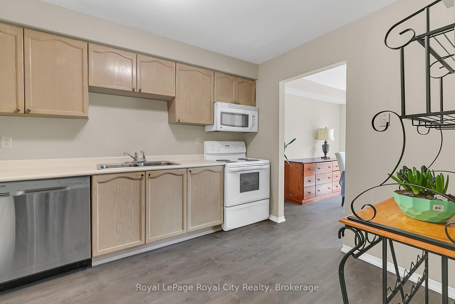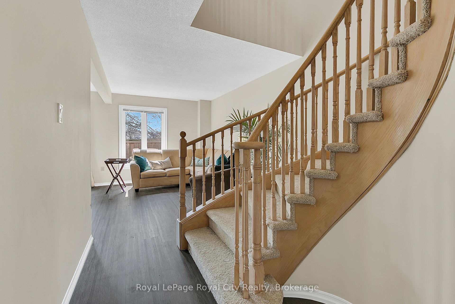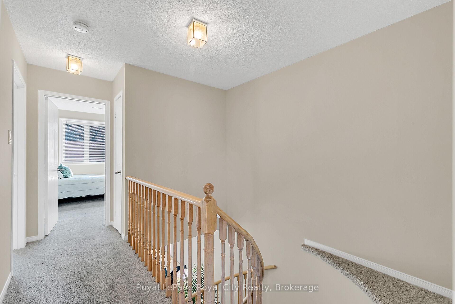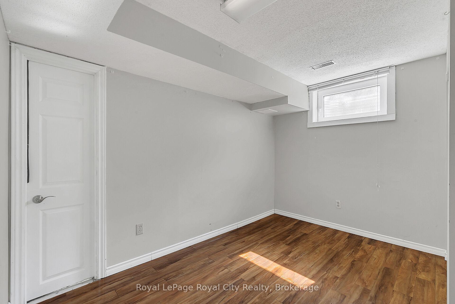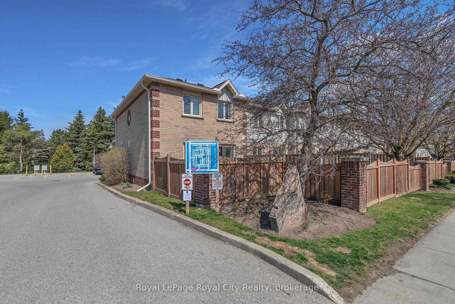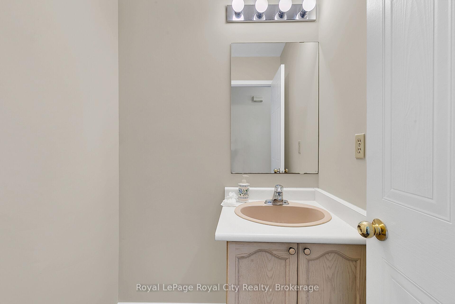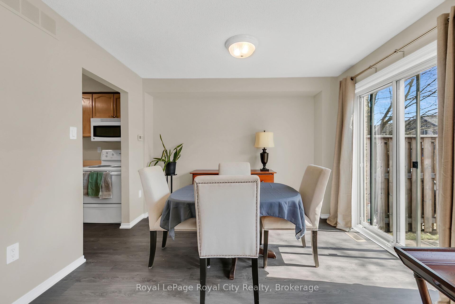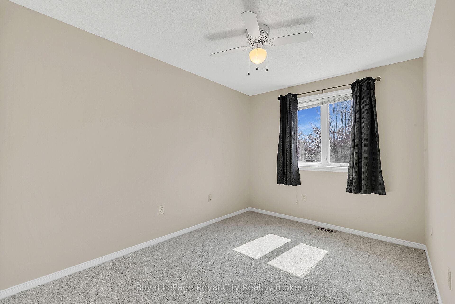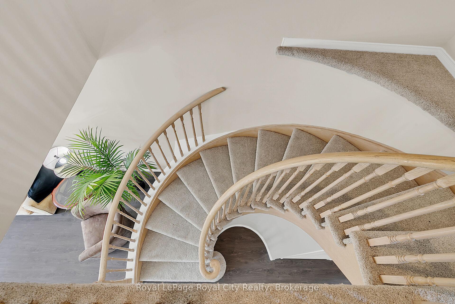$739,900
Available - For Sale
Listing ID: X12104787
302 College Aven West , Guelph, N1G 4T6, Wellington
| This end unit townhouse presents a fabulous opportunity for first time buyers or those with a student at U of G as its withing walking distance to campus! A great floor plan, it offers a walkout to the patio from the dining room, functional kitchen and good sized living room plus 2pc bath on the main floor. Upstairs there is an oversized primary bedroom with lots of closet space, large main bathroom and 2 additional bedrooms. The lower level has a bedrooms, adjacent den, 3pc bath and laundry as well as ample storage. The location can't be beat with quick access to the Hanlon for commuters and a short walk to Stone Road Mall and groceries. Public transit is available right outside the door as well, making this such a convenient spot! The complex has an inground pool community room. Freshly painted and new flooring throughout the main and second floor means this townhouse is move in ready. |
| Price | $739,900 |
| Taxes: | $3906.00 |
| Assessment Year: | 2025 |
| Occupancy: | Vacant |
| Address: | 302 College Aven West , Guelph, N1G 4T6, Wellington |
| Postal Code: | N1G 4T6 |
| Province/State: | Wellington |
| Directions/Cross Streets: | Janefield |
| Level/Floor | Room | Length(ft) | Width(ft) | Descriptions | |
| Room 1 | Main | Living Ro | 13.22 | 8.89 | |
| Room 2 | Main | Kitchen | 11.58 | 9.22 | |
| Room 3 | Main | Dining Ro | 11.05 | 9.81 | |
| Room 4 | Second | Primary B | 16.24 | 10.14 | |
| Room 5 | Second | Bedroom 2 | 10.73 | 9.74 | |
| Room 6 | Second | Bedroom 3 | 11.05 | 9.48 | |
| Room 7 | Basement | Bedroom 4 | 11.05 | 9.48 | |
| Room 8 | Basement | Den | 14.4 | 7.97 |
| Washroom Type | No. of Pieces | Level |
| Washroom Type 1 | 2 | Main |
| Washroom Type 2 | 5 | Second |
| Washroom Type 3 | 3 | Basement |
| Washroom Type 4 | 0 | |
| Washroom Type 5 | 0 |
| Total Area: | 0.00 |
| Approximatly Age: | 31-50 |
| Washrooms: | 3 |
| Heat Type: | Forced Air |
| Central Air Conditioning: | Central Air |
$
%
Years
This calculator is for demonstration purposes only. Always consult a professional
financial advisor before making personal financial decisions.
| Although the information displayed is believed to be accurate, no warranties or representations are made of any kind. |
| Royal LePage Royal City Realty |
|
|

Paul Sanghera
Sales Representative
Dir:
416.877.3047
Bus:
905-272-5000
Fax:
905-270-0047
| Book Showing | Email a Friend |
Jump To:
At a Glance:
| Type: | Com - Condo Townhouse |
| Area: | Wellington |
| Municipality: | Guelph |
| Neighbourhood: | Dovercliffe Park/Old University |
| Style: | 2-Storey |
| Approximate Age: | 31-50 |
| Tax: | $3,906 |
| Maintenance Fee: | $350 |
| Beds: | 3+1 |
| Baths: | 3 |
| Fireplace: | N |
Locatin Map:
Payment Calculator:

