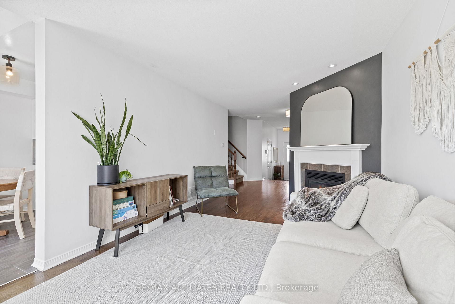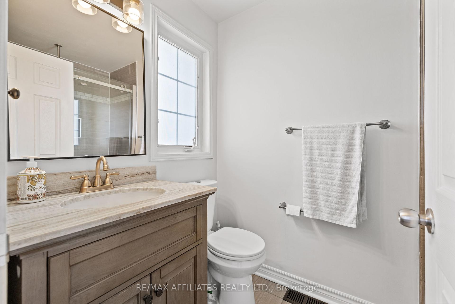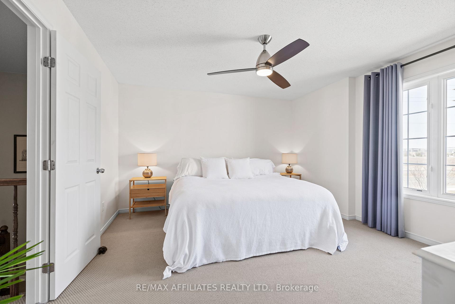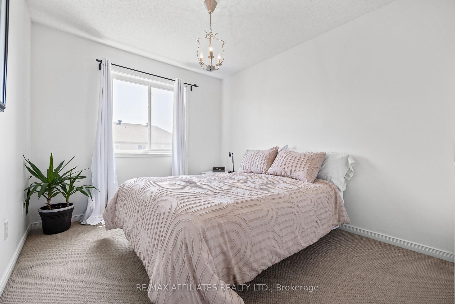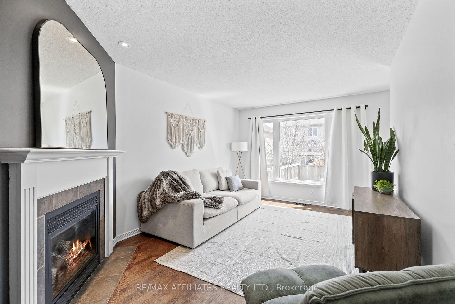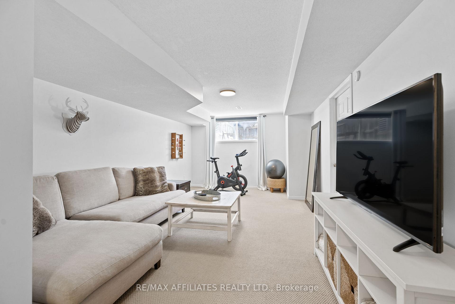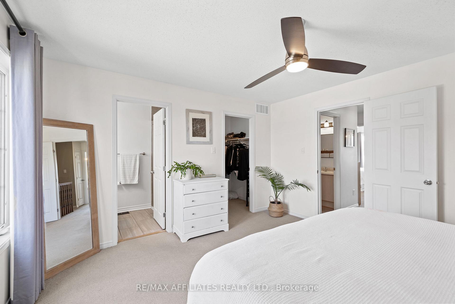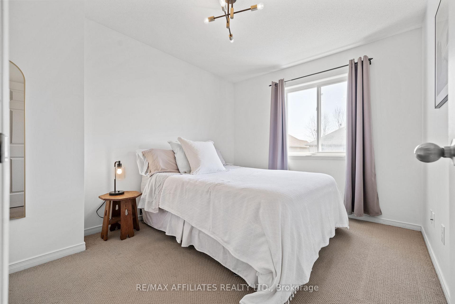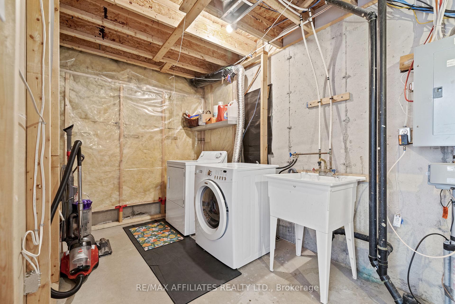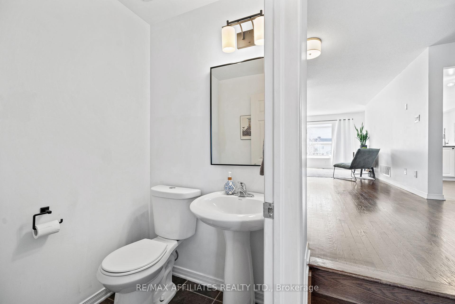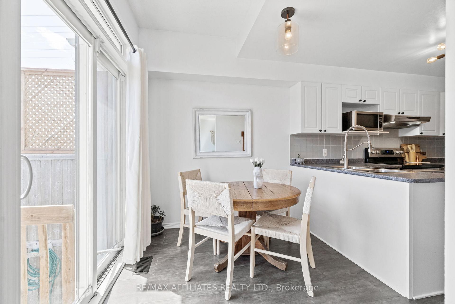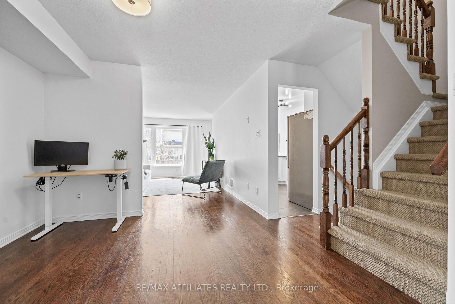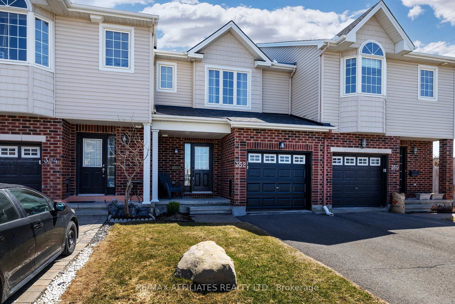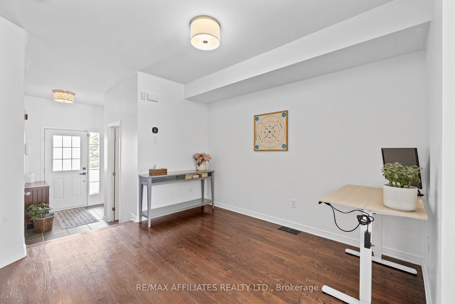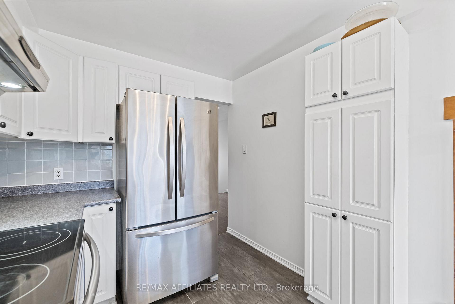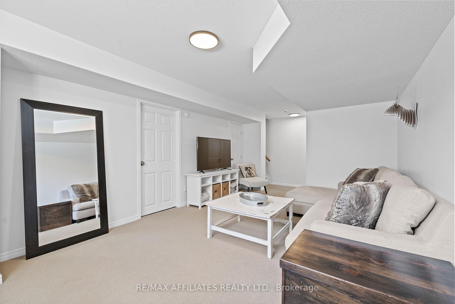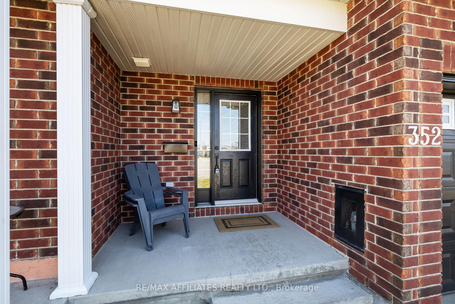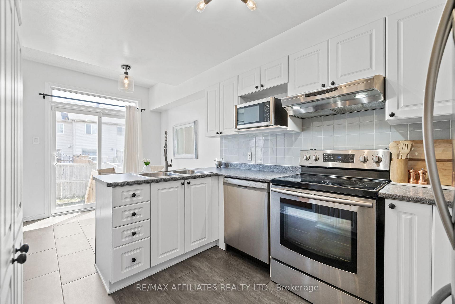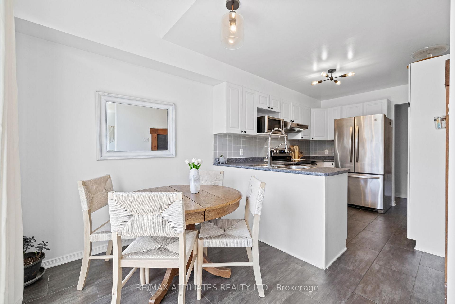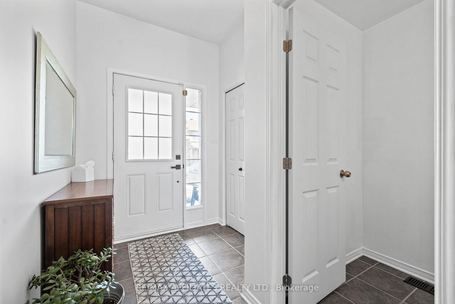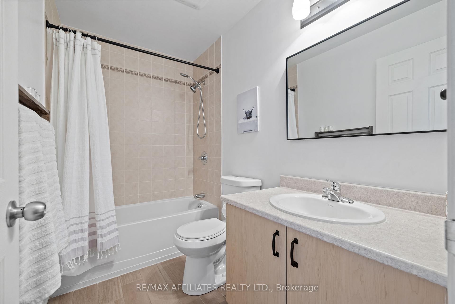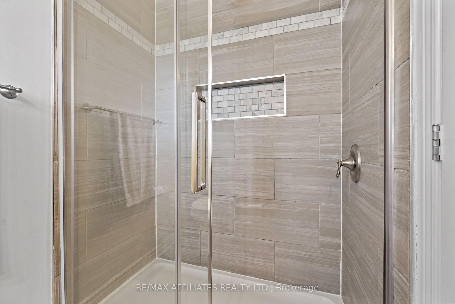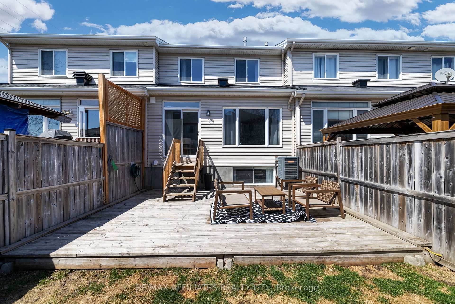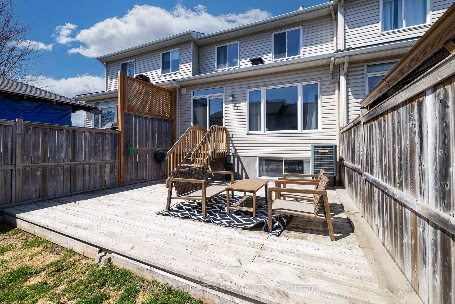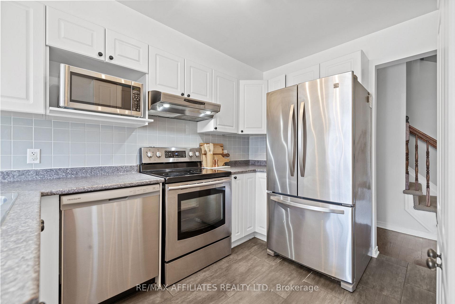$589,900
Available - For Sale
Listing ID: X12105064
352 Copperfield Cres , Barrhaven, K2J 0L2, Ottawa
| This lovely townhome is situated in a wonderful neighbourhood, walking distance to schools, parks, and shops. Enter the home into a bright entryway followed by a powder room with tile flooring. Up a couple steps you will find the dining room and living room featuring a gas fireplace and hardwood flooring throughout. The kitchen features plenty of natural lighting, ample cupboard space, stainless steel appliances, and an eat-in kitchen overlooking the backyard and deck. Upstairs you will find the primary bedroom including a large walk-in closet and ensuite with walk-in shower, as well as, two more good-sized bedrooms and another full bathroom. The finished basement provides the perfect bonus space (rec room, office, etc.) with a large window allowing tons of natural light. Basement also includes storage space and laundry. Updates: Roof - 2022, Furnace - 2023, HWT - 2025. 24 hour irrevocable on all offers. |
| Price | $589,900 |
| Taxes: | $3504.76 |
| Occupancy: | Owner |
| Address: | 352 Copperfield Cres , Barrhaven, K2J 0L2, Ottawa |
| Directions/Cross Streets: | Kennevale Drive and Cobble Hill Drive |
| Rooms: | 6 |
| Rooms +: | 1 |
| Bedrooms: | 3 |
| Bedrooms +: | 0 |
| Family Room: | F |
| Basement: | Full, Finished |
| Level/Floor | Room | Length(ft) | Width(ft) | Descriptions | |
| Room 1 | Main | Foyer | 9.77 | 5.94 | |
| Room 2 | Main | Dining Ro | 13.32 | 10.82 | |
| Room 3 | Main | Living Ro | 15.61 | 10.73 | |
| Room 4 | Main | Kitchen | 10.73 | 8.27 | |
| Room 5 | Second | Primary B | 13.58 | 12.96 | |
| Room 6 | Second | Bedroom | 12.1 | 9.51 | |
| Room 7 | Second | Bedroom | 10.4 | 9.18 | |
| Room 8 | Basement | Recreatio | 24.67 | 12.1 |
| Washroom Type | No. of Pieces | Level |
| Washroom Type 1 | 4 | |
| Washroom Type 2 | 2 | |
| Washroom Type 3 | 3 | |
| Washroom Type 4 | 0 | |
| Washroom Type 5 | 0 |
| Total Area: | 0.00 |
| Approximatly Age: | 16-30 |
| Property Type: | Att/Row/Townhouse |
| Style: | 2-Storey |
| Exterior: | Vinyl Siding, Brick |
| Garage Type: | Built-In |
| Drive Parking Spaces: | 2 |
| Pool: | None |
| Approximatly Age: | 16-30 |
| Approximatly Square Footage: | 1100-1500 |
| CAC Included: | N |
| Water Included: | N |
| Cabel TV Included: | N |
| Common Elements Included: | N |
| Heat Included: | N |
| Parking Included: | N |
| Condo Tax Included: | N |
| Building Insurance Included: | N |
| Fireplace/Stove: | Y |
| Heat Type: | Forced Air |
| Central Air Conditioning: | Central Air |
| Central Vac: | N |
| Laundry Level: | Syste |
| Ensuite Laundry: | F |
| Sewers: | Sewer |
$
%
Years
This calculator is for demonstration purposes only. Always consult a professional
financial advisor before making personal financial decisions.
| Although the information displayed is believed to be accurate, no warranties or representations are made of any kind. |
| RE/MAX AFFILIATES REALTY LTD. |
|
|

Paul Sanghera
Sales Representative
Dir:
416.877.3047
Bus:
905-272-5000
Fax:
905-270-0047
| Virtual Tour | Book Showing | Email a Friend |
Jump To:
At a Glance:
| Type: | Freehold - Att/Row/Townhouse |
| Area: | Ottawa |
| Municipality: | Barrhaven |
| Neighbourhood: | 7703 - Barrhaven - Cedargrove/Fraserdale |
| Style: | 2-Storey |
| Approximate Age: | 16-30 |
| Tax: | $3,504.76 |
| Beds: | 3 |
| Baths: | 3 |
| Fireplace: | Y |
| Pool: | None |
Locatin Map:
Payment Calculator:

