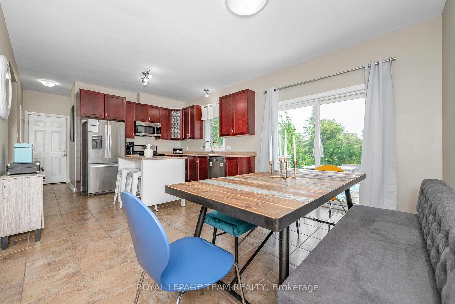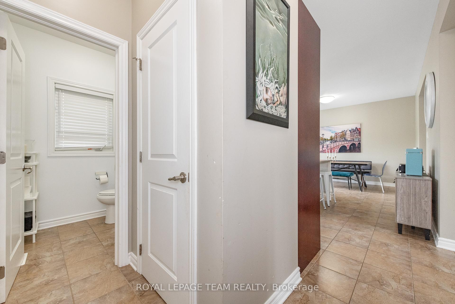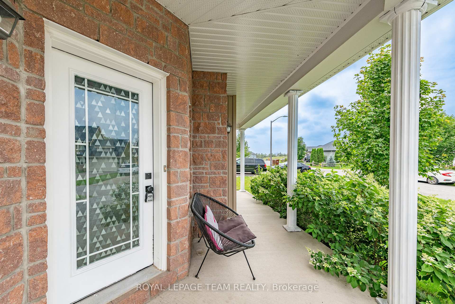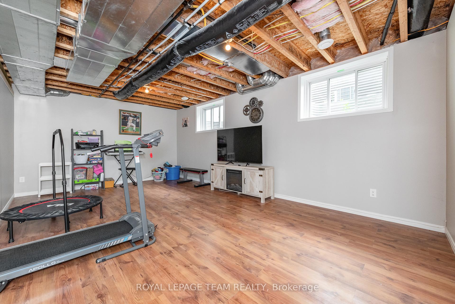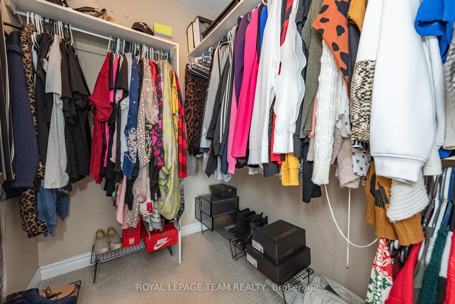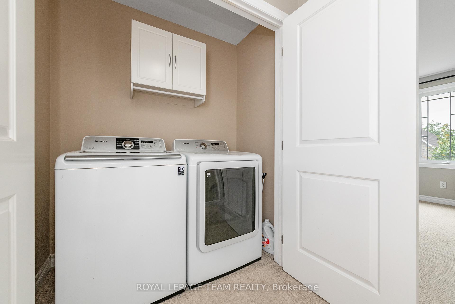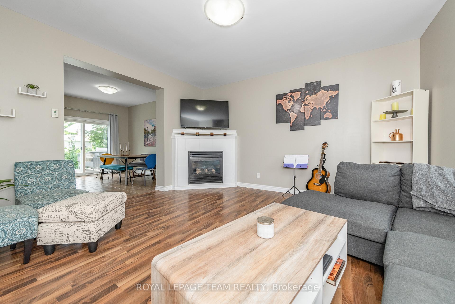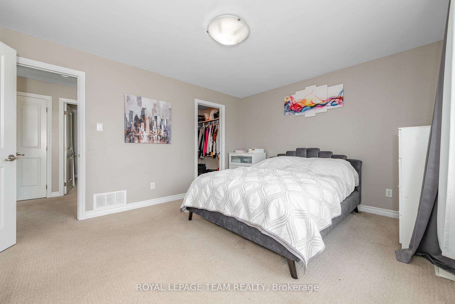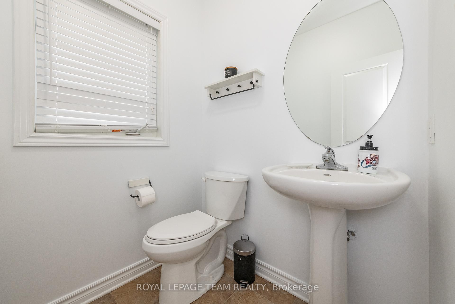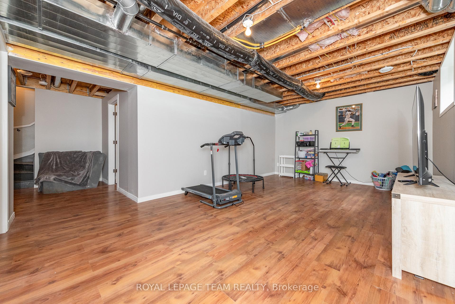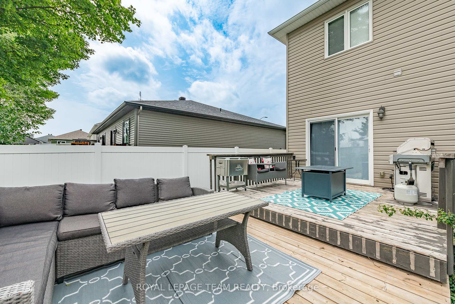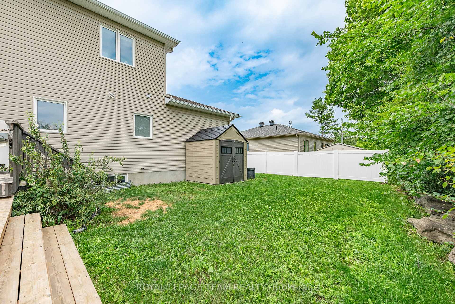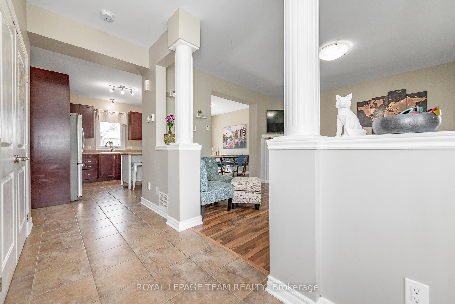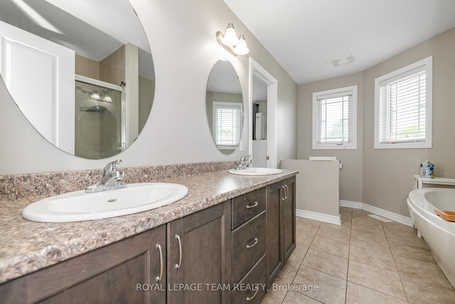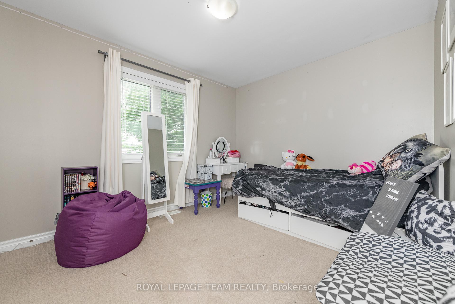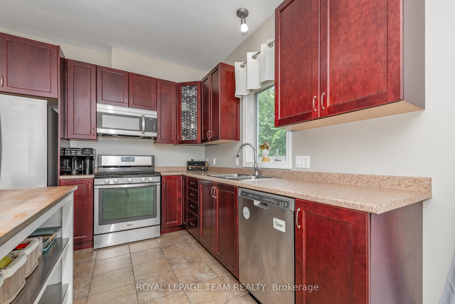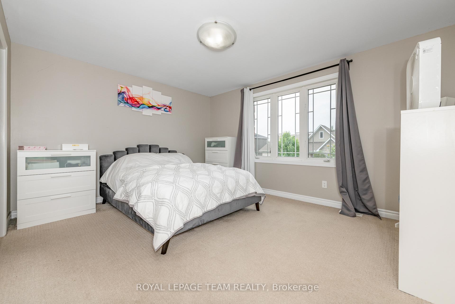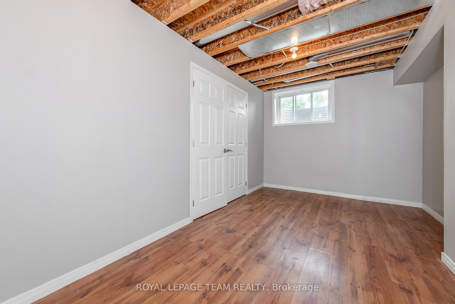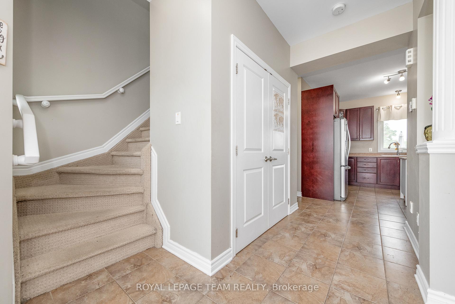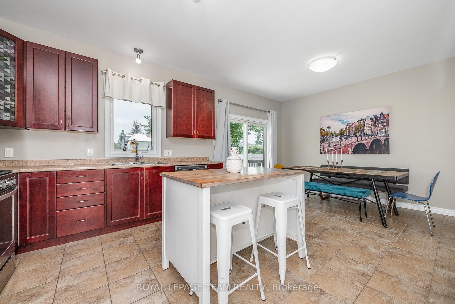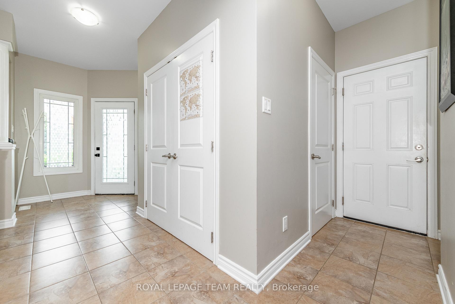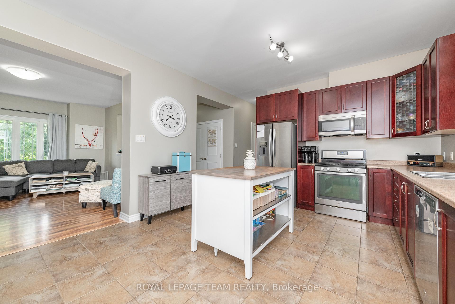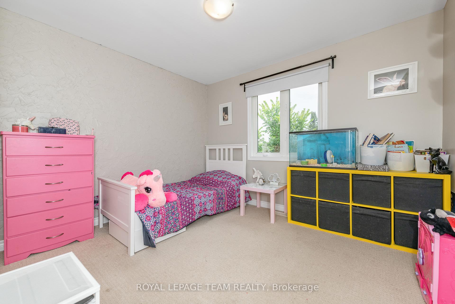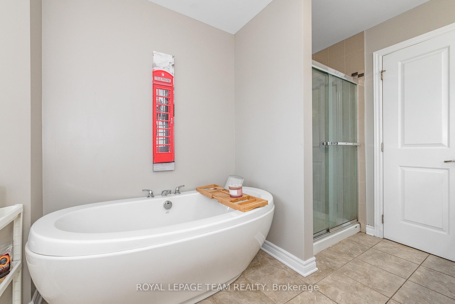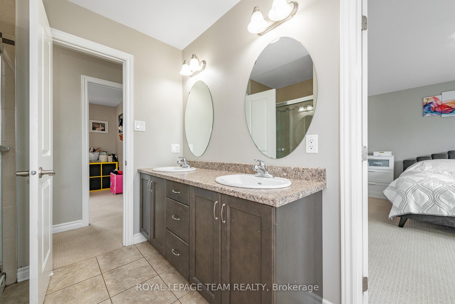$629,000
Available - For Sale
Listing ID: X12014809
108 SOPHIE Lane , Merrickville-Wolford, K0G 1N0, Leeds and Grenvi
| Great value for a detached home on a large lot. Located in the heart of historic Merrickville Village, only a short walk to charming restaurants, shops, & the beautiful Rideau River - this rarely available modern 3+1 bedroom detached home has so much to offer. The main level features hardwood flooring throughout the bright living room (with gas fireplace) that opens up into the large eat-in kitchen that boasts a breakfast bar island, stainless steel appliances, and ample cupboard space. Off of the kitchen, patio doors lead to the fenced yard which features large deck perfect for lounging and BBQing (with natural gas hookup). Main floor also features a 2pc bathroom & interior access to the garage. Second floor features three well sized bedrooms, with the primary featuring a walk in closet and access to the oversized cheater 5 pc. ensuite bathroom as well as convenient second floor laundry. Basement is finished with a recreation room and a bedroom/den/office. Large single car garage. |
| Price | $629,000 |
| Taxes: | $4850.00 |
| Occupancy: | Owner |
| Address: | 108 SOPHIE Lane , Merrickville-Wolford, K0G 1N0, Leeds and Grenvi |
| Directions/Cross Streets: | From the intersection of County Road 43 and County Road 15 (Broadway St), head south down St. Lawren |
| Rooms: | 11 |
| Rooms +: | 3 |
| Bedrooms: | 3 |
| Bedrooms +: | 1 |
| Family Room: | T |
| Basement: | Full, Partially Fi |
| Level/Floor | Room | Length(ft) | Width(ft) | Descriptions | |
| Room 1 | Main | Foyer | 8.82 | 6.07 | |
| Room 2 | Main | Bathroom | 5.25 | 5.25 | |
| Room 3 | Second | Bedroom | 11.91 | 9.74 | |
| Room 4 | Basement | Recreatio | 18.99 | 12.23 | |
| Room 5 | Basement | Bedroom | 13.97 | 7.97 | |
| Room 6 | Main | Family Ro | 16.14 | 14.14 | |
| Room 7 | Second | Primary B | 14.83 | 14.3 | |
| Room 8 | Second | Bedroom | 11.38 | 9.74 | |
| Room 9 | Basement | Utility R | 13.48 | 8.66 | |
| Room 10 | Main | Kitchen | 12.82 | 10.89 | |
| Room 11 | Second | Bathroom | 12.99 | 7.58 | |
| Room 12 | Second | Laundry | 6.07 | 2.82 | |
| Room 13 | Main | Dining Ro | 12.82 | 9.15 | |
| Room 14 | Second | Other | 6.07 | 5.05 |
| Washroom Type | No. of Pieces | Level |
| Washroom Type 1 | 2 | Main |
| Washroom Type 2 | 5 | |
| Washroom Type 3 | 0 | |
| Washroom Type 4 | 0 | |
| Washroom Type 5 | 0 |
| Total Area: | 0.00 |
| Property Type: | Detached |
| Style: | 2-Storey |
| Exterior: | Vinyl Siding, Stone |
| Garage Type: | Other |
| Drive Parking Spaces: | 4 |
| Pool: | None |
| Approximatly Square Footage: | < 700 |
| Property Features: | Park, Fenced Yard |
| CAC Included: | N |
| Water Included: | N |
| Cabel TV Included: | N |
| Common Elements Included: | N |
| Heat Included: | N |
| Parking Included: | N |
| Condo Tax Included: | N |
| Building Insurance Included: | N |
| Fireplace/Stove: | Y |
| Heat Type: | Forced Air |
| Central Air Conditioning: | Central Air |
| Central Vac: | N |
| Laundry Level: | Syste |
| Ensuite Laundry: | F |
| Sewers: | Sewer |
$
%
Years
This calculator is for demonstration purposes only. Always consult a professional
financial advisor before making personal financial decisions.
| Although the information displayed is believed to be accurate, no warranties or representations are made of any kind. |
| ROYAL LEPAGE TEAM REALTY |
|
|

Paul Sanghera
Sales Representative
Dir:
416.877.3047
Bus:
905-272-5000
Fax:
905-270-0047
| Book Showing | Email a Friend |
Jump To:
At a Glance:
| Type: | Freehold - Detached |
| Area: | Leeds and Grenville |
| Municipality: | Merrickville-Wolford |
| Neighbourhood: | 804 - Merrickville |
| Style: | 2-Storey |
| Tax: | $4,850 |
| Beds: | 3+1 |
| Baths: | 2 |
| Fireplace: | Y |
| Pool: | None |
Locatin Map:
Payment Calculator:

