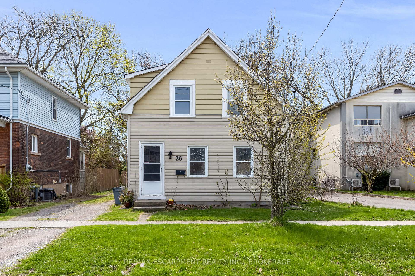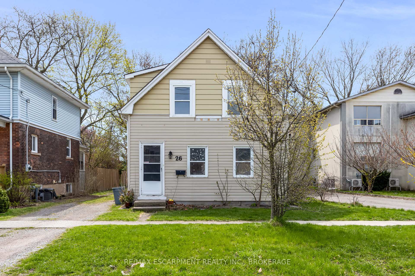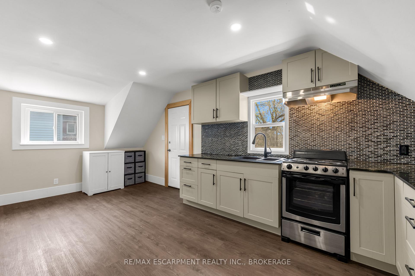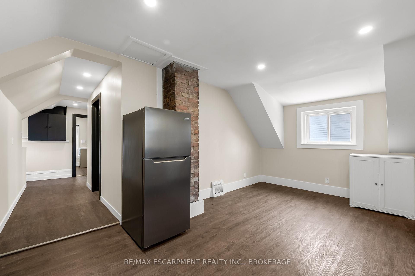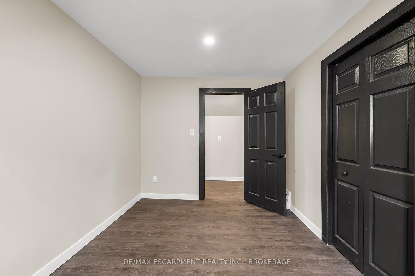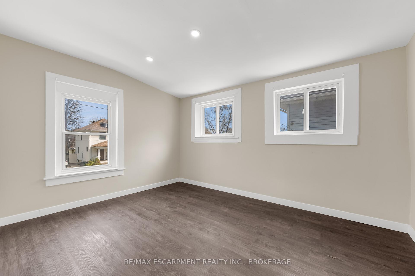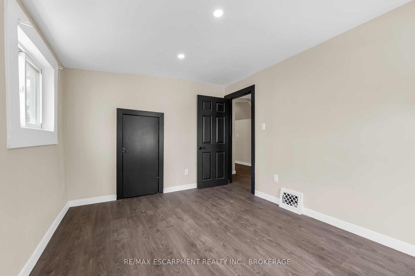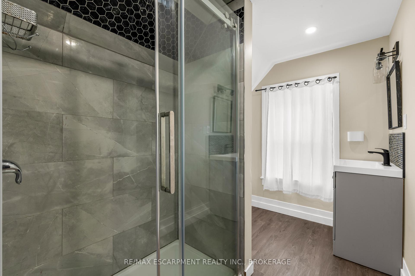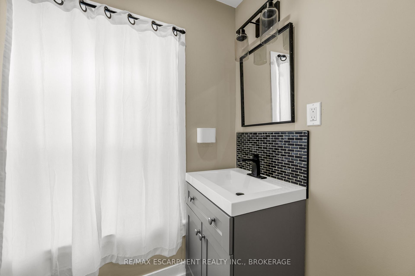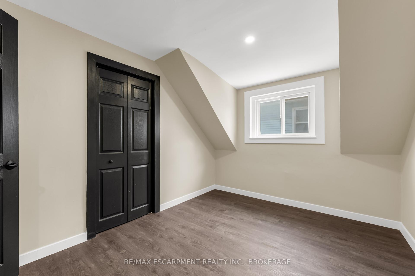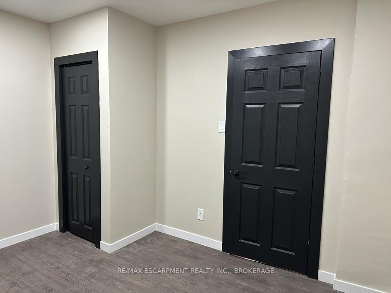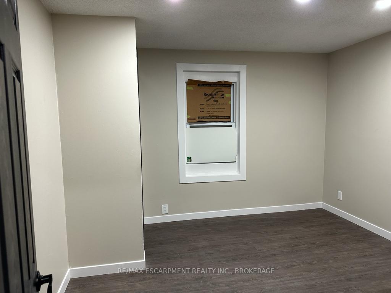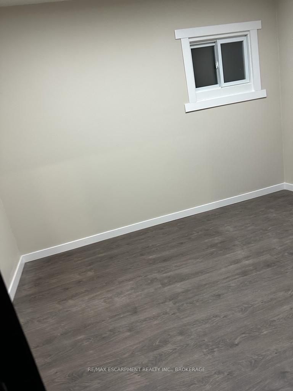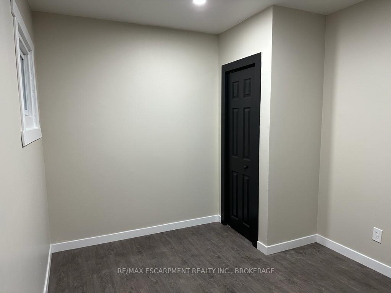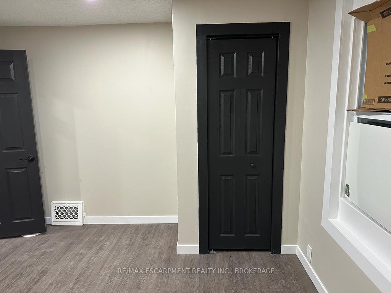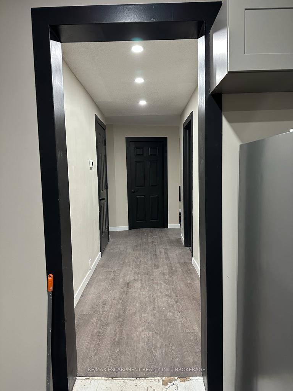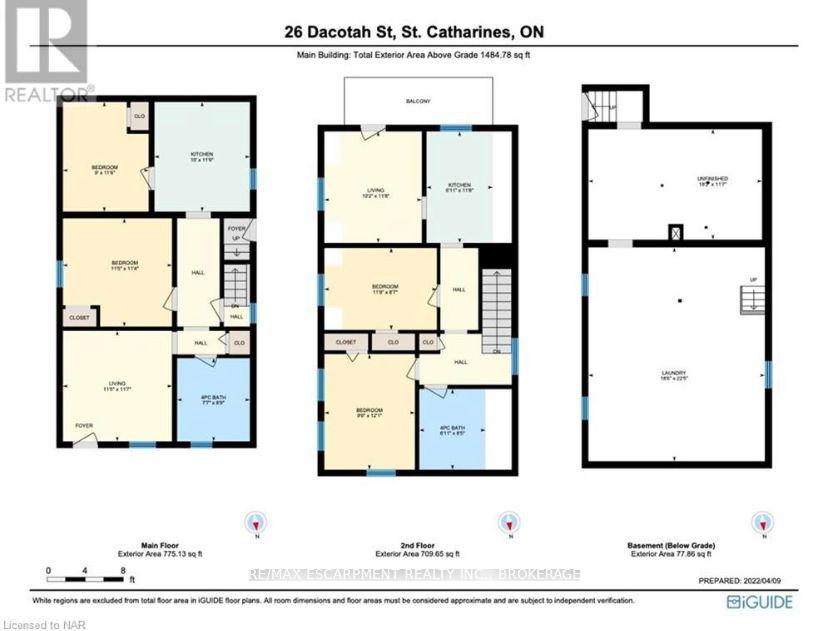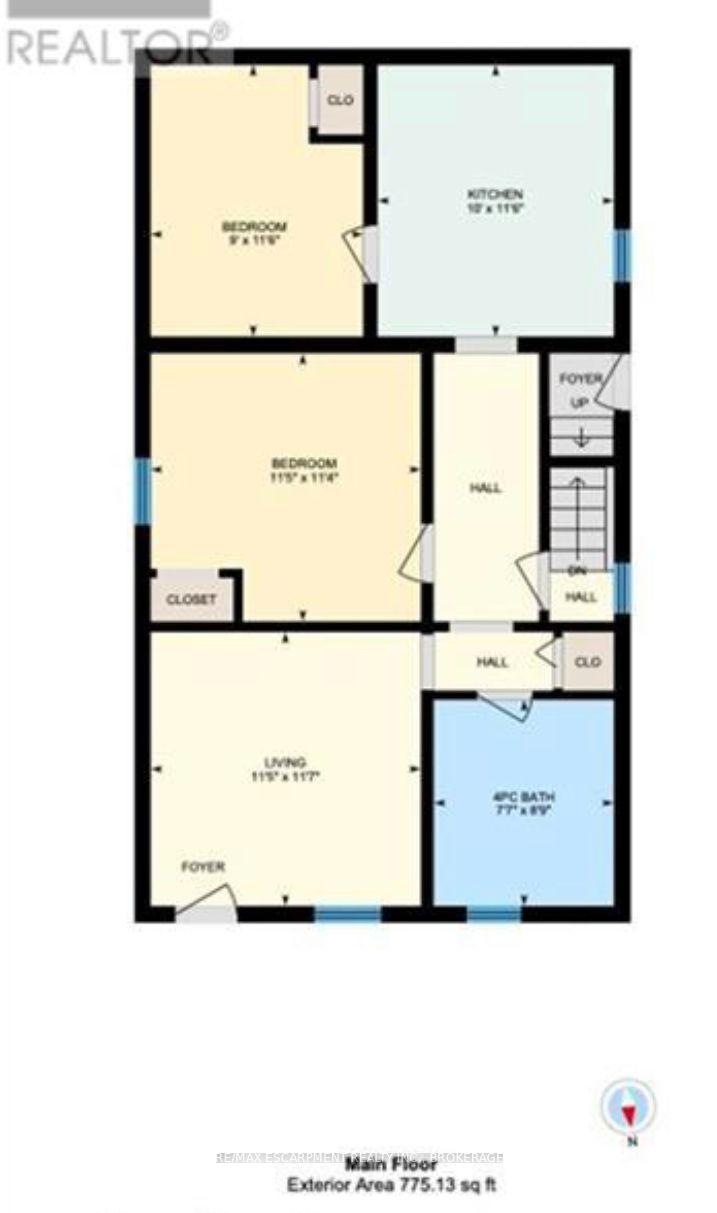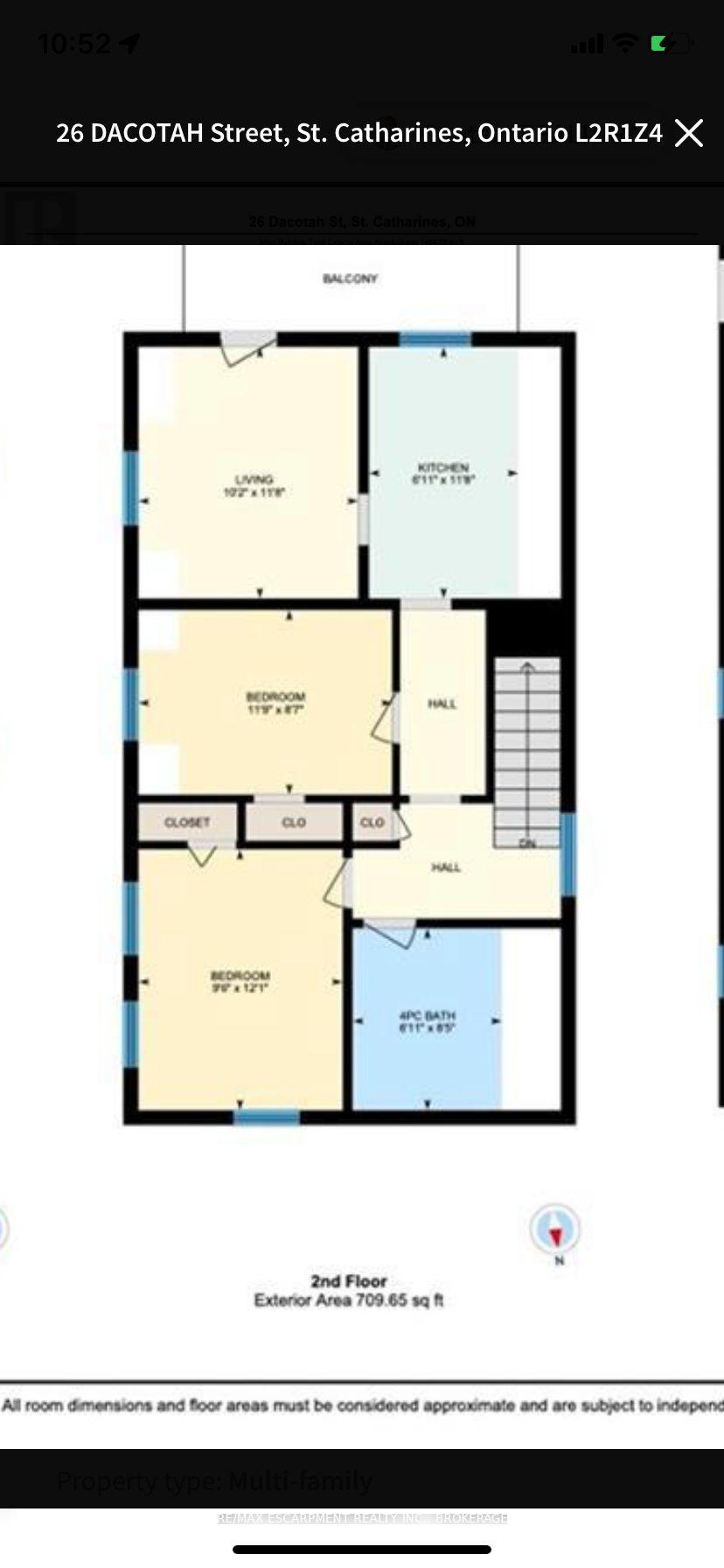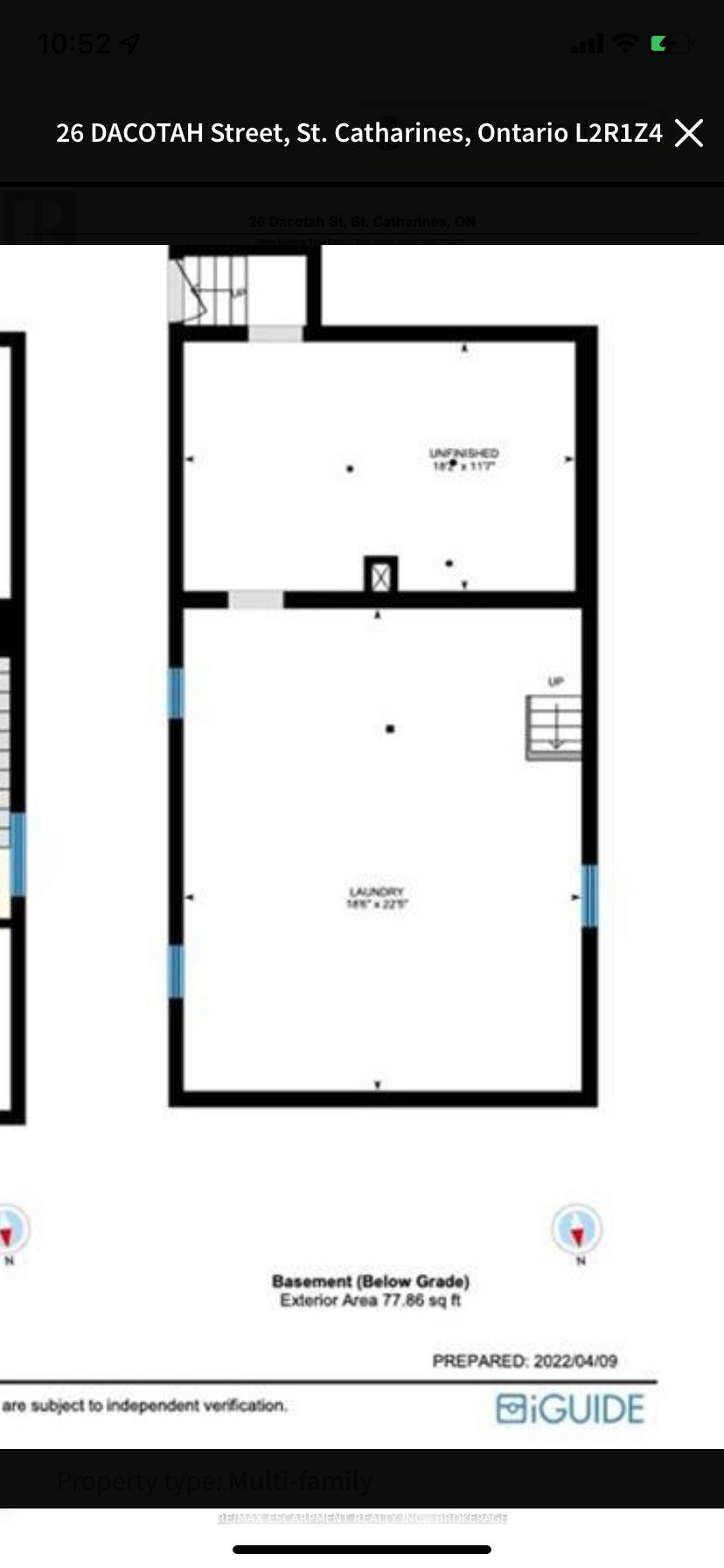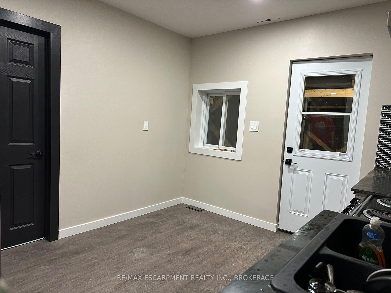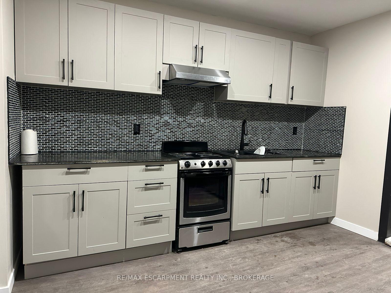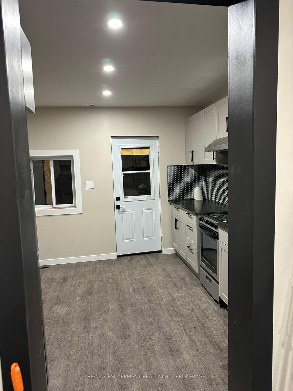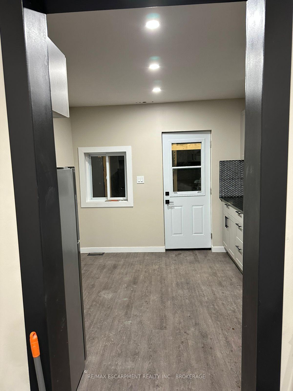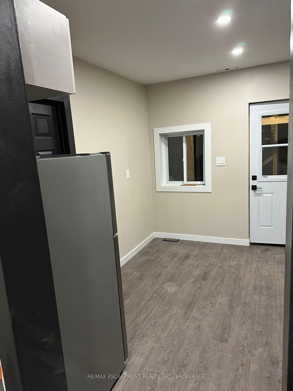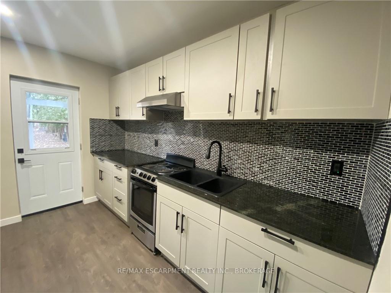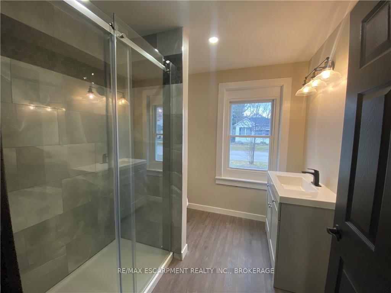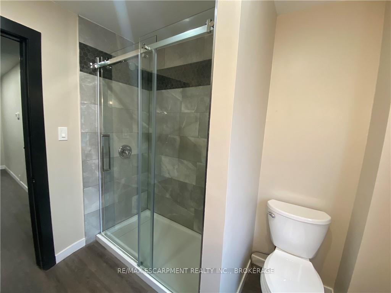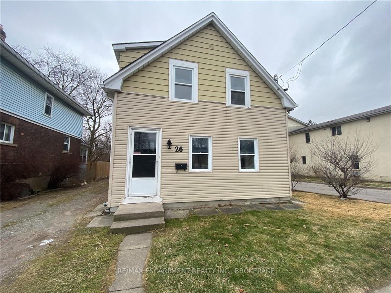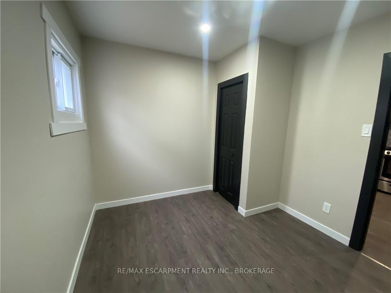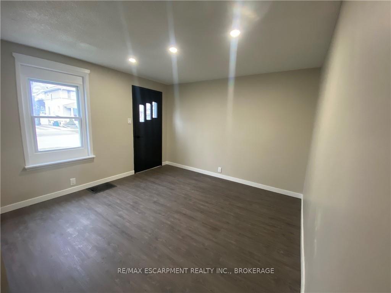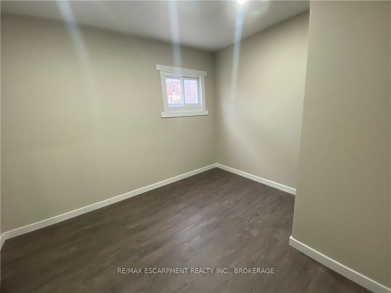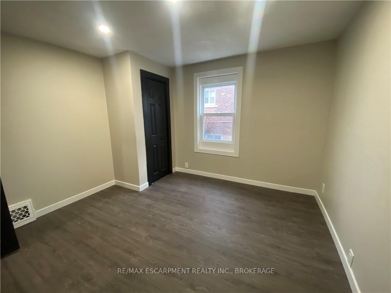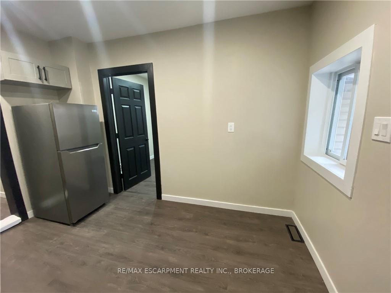$574,000
Available - For Sale
Listing ID: X12105063
26 Dacotah Stre , St. Catharines, L2R 1Z4, Niagara
| Turnkey Duplex with ADU Potential in Midtown St. Catharines. This fully renovated duplex is a smart addition to any portfolio, ideally located near the QEW, Hwy 406, downtown, transit, and shopping. Each unit offers 2 bedrooms and a 3-piece bath, with private outdoor space (a main-floor patio and second-floor balcony), plus shared coin laundry in the basement. Recent upgrades include new flooring, two brand-new kitchens, fully renovated bathrooms, modern lighting, fresh paint, and a new back entry door for the lower unit, making this a true move-in-ready investment. Situated on a 40 x 132 ft. lot, this property may qualify for the City of St. Catharines ADU Grant Program, offering up to $80,000 in funding for an Additional Dwelling Unit. (Buyer to verify eligibility with the City.) Live in one, rent the other, or lease both. This duplex is ready to deliver. |
| Price | $574,000 |
| Taxes: | $2968.80 |
| Occupancy: | Partial |
| Address: | 26 Dacotah Stre , St. Catharines, L2R 1Z4, Niagara |
| Acreage: | < .50 |
| Directions/Cross Streets: | Geneva St |
| Rooms: | 8 |
| Bedrooms: | 4 |
| Bedrooms +: | 0 |
| Family Room: | T |
| Basement: | Separate Ent, Unfinished |
| Level/Floor | Room | Length(ft) | Width(ft) | Descriptions | |
| Room 1 | Main | Kitchen | 11.51 | 10 | Eat-in Kitchen |
| Room 2 | Main | Living Ro | 11.58 | 11.41 | |
| Room 3 | Main | Bedroom | 11.32 | 11.41 | |
| Room 4 | Main | Bedroom | 11.51 | 8.99 | |
| Room 5 | Main | Bathroom | 8.2 | 6.56 | 3 Pc Bath |
| Room 6 | Upper | Kitchen | 11.68 | 7.35 | Eat-in Kitchen |
| Room 7 | Upper | Living Ro | 11.58 | 11.15 | Balcony |
| Room 8 | Upper | Bedroom | 12.17 | 9.41 | |
| Room 9 | Upper | Bedroom | 11.68 | 8.43 | |
| Room 10 | Upper | Bathroom | 8.2 | 6.56 | 3 Pc Bath |
| Washroom Type | No. of Pieces | Level |
| Washroom Type 1 | 3 | Upper |
| Washroom Type 2 | 3 | Main |
| Washroom Type 3 | 0 | |
| Washroom Type 4 | 0 | |
| Washroom Type 5 | 0 |
| Total Area: | 0.00 |
| Approximatly Age: | 100+ |
| Property Type: | Duplex |
| Style: | 2-Storey |
| Exterior: | Aluminum Siding, Vinyl Siding |
| Garage Type: | None |
| (Parking/)Drive: | Private |
| Drive Parking Spaces: | 3 |
| Park #1 | |
| Parking Type: | Private |
| Park #2 | |
| Parking Type: | Private |
| Pool: | None |
| Approximatly Age: | 100+ |
| Approximatly Square Footage: | 1100-1500 |
| Property Features: | Place Of Wor, Public Transit |
| CAC Included: | N |
| Water Included: | N |
| Cabel TV Included: | N |
| Common Elements Included: | N |
| Heat Included: | N |
| Parking Included: | N |
| Condo Tax Included: | N |
| Building Insurance Included: | N |
| Fireplace/Stove: | N |
| Heat Type: | Forced Air |
| Central Air Conditioning: | Central Air |
| Central Vac: | N |
| Laundry Level: | Syste |
| Ensuite Laundry: | F |
| Sewers: | Sewer |
$
%
Years
This calculator is for demonstration purposes only. Always consult a professional
financial advisor before making personal financial decisions.
| Although the information displayed is believed to be accurate, no warranties or representations are made of any kind. |
| RE/MAX ESCARPMENT REALTY INC., BROKERAGE |
|
|

Paul Sanghera
Sales Representative
Dir:
416.877.3047
Bus:
905-272-5000
Fax:
905-270-0047
| Book Showing | Email a Friend |
Jump To:
At a Glance:
| Type: | Freehold - Duplex |
| Area: | Niagara |
| Municipality: | St. Catharines |
| Neighbourhood: | 451 - Downtown |
| Style: | 2-Storey |
| Approximate Age: | 100+ |
| Tax: | $2,968.8 |
| Beds: | 4 |
| Baths: | 2 |
| Fireplace: | N |
| Pool: | None |
Locatin Map:
Payment Calculator:

