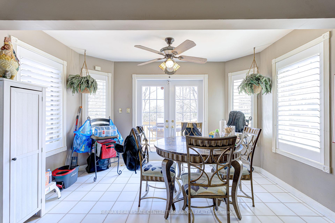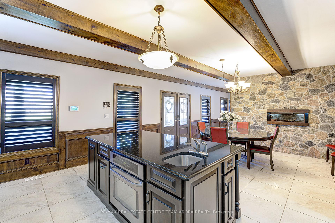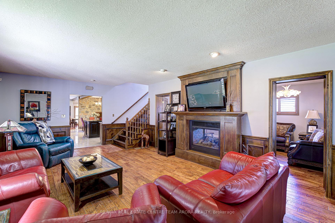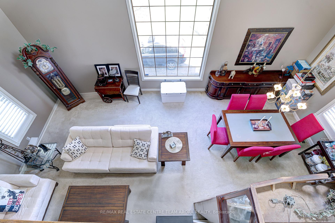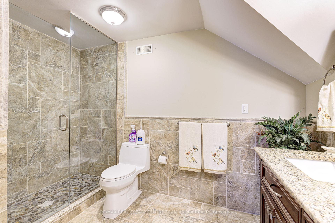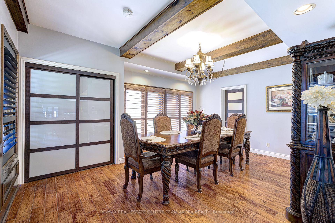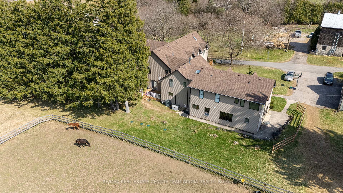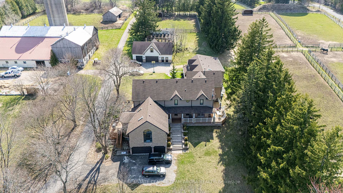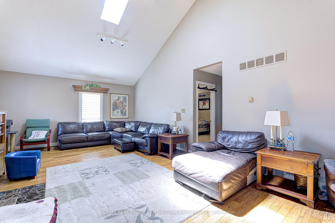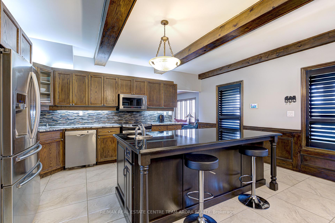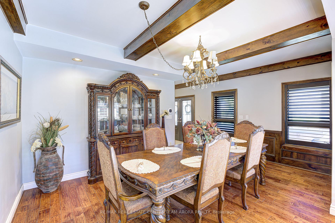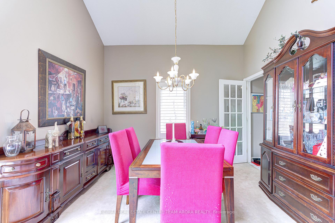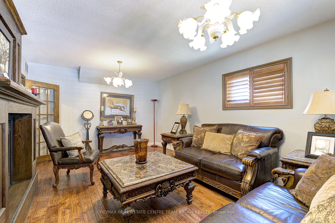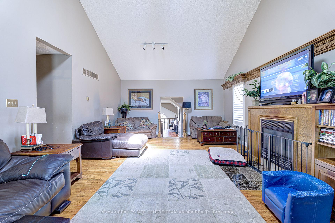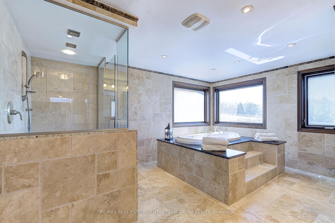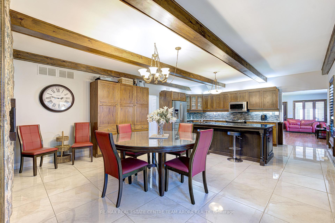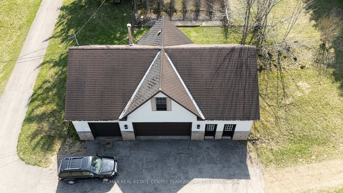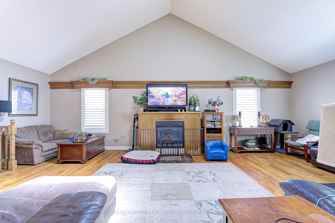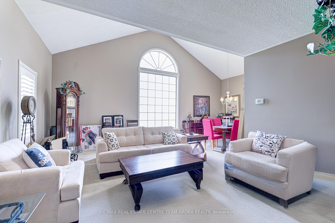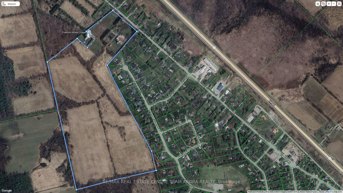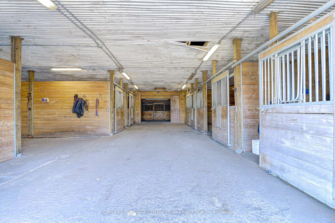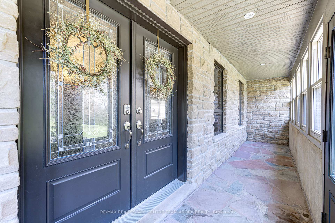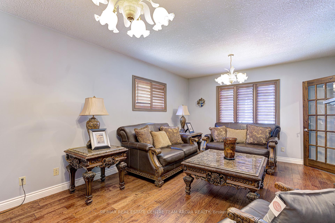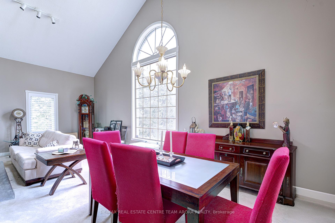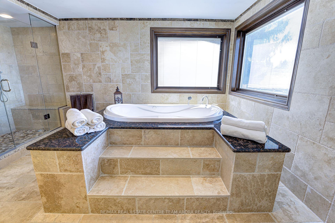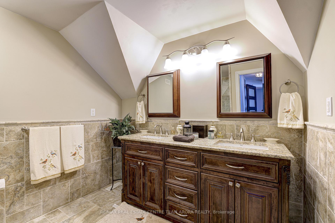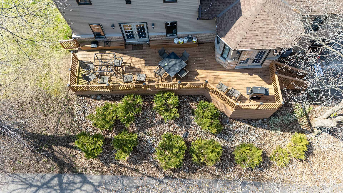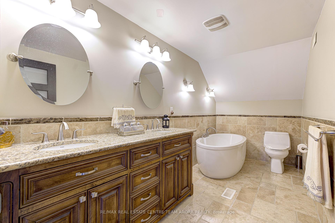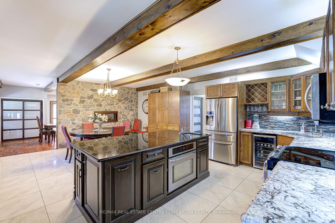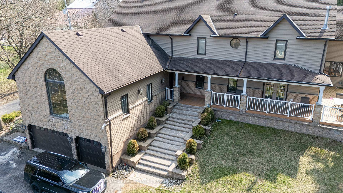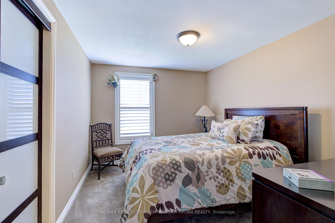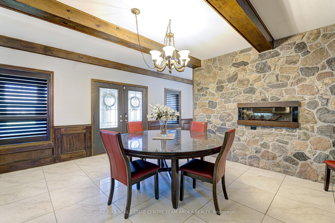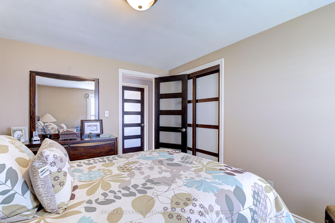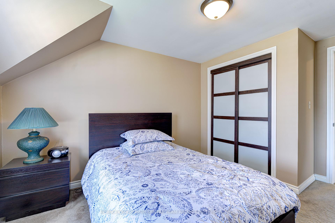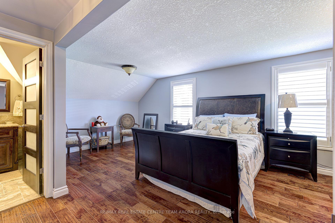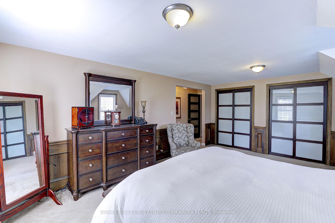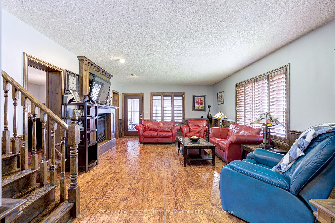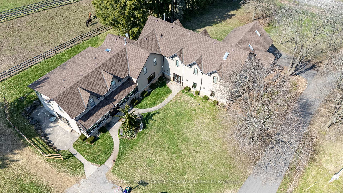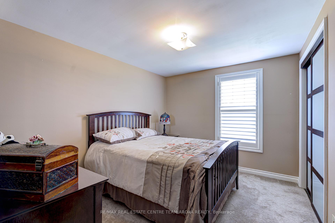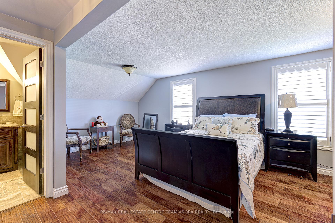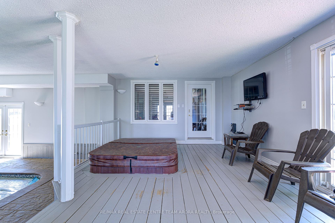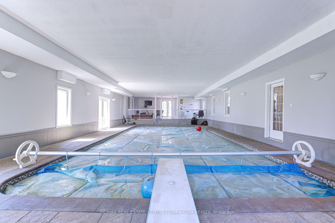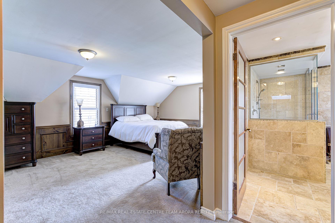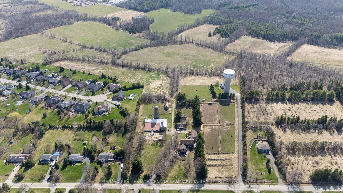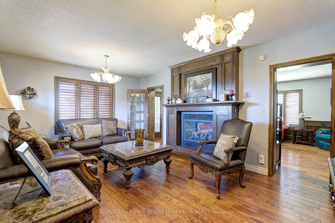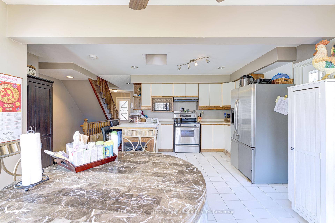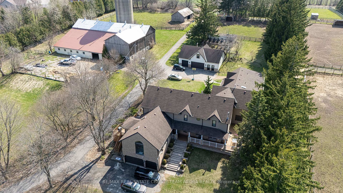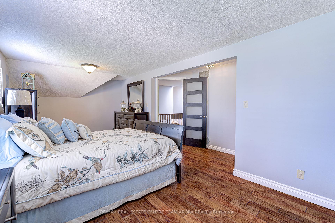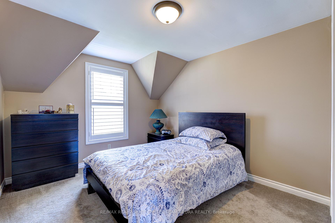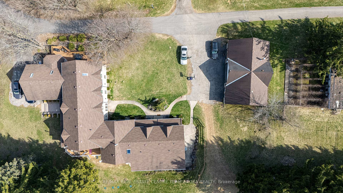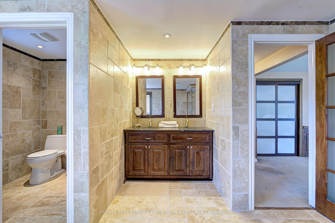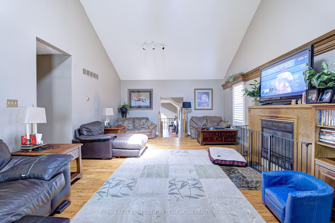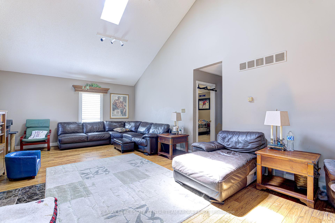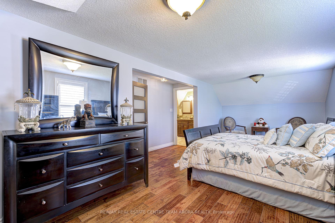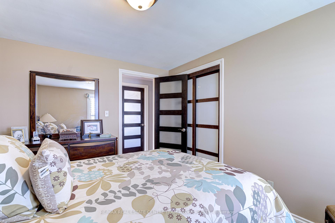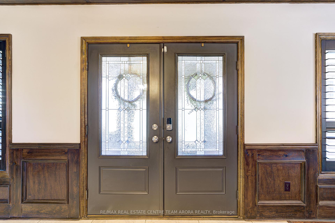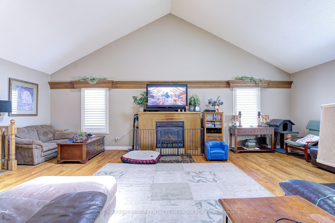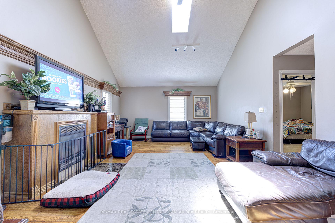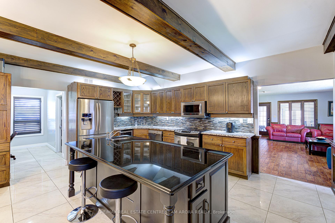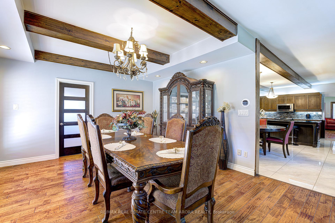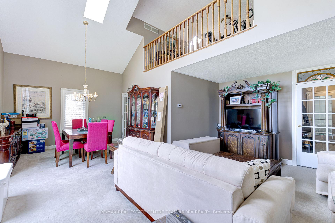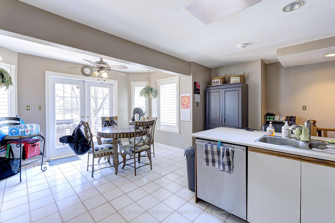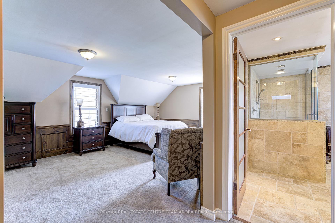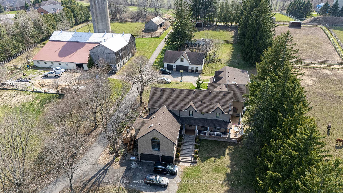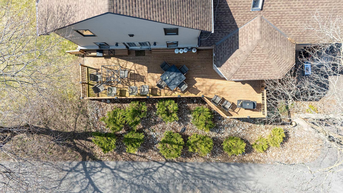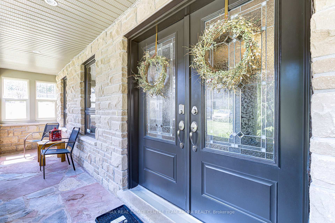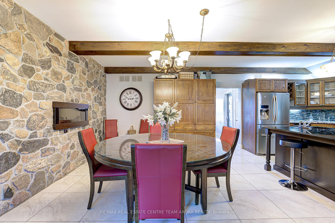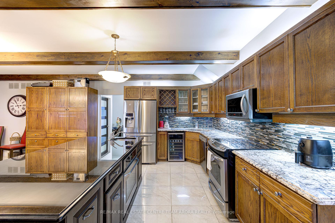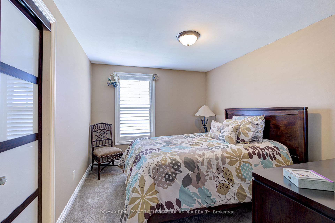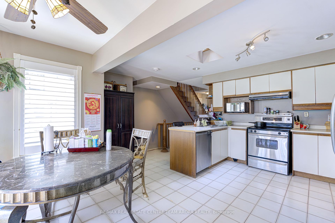$7,495,000
Available - For Sale
Listing ID: X12104246
345 Freelton Road , Hamilton, N0B 2J0, Hamilton
| An extraordinary 64 acre estate featuring two luxurious homes, offering a total of 12 bedrooms, 8 bathrooms, Consisting of two separate wings, an impressive indoor pool complex, and over 8,500 sq. ft. of refined living space. A spacious two-story residence with 7 bedrooms, 4 full bathrooms, and a lower-level apartment with a separate entrance, including 2 additional bedrooms, 1 bathroom, and a fully equipped kitchen. Home 2: Another elegant two-story home boasting 4 bedrooms, 2.5 bathrooms, a gym, and a unique lower-level hockey rink. The stunning 60' x 26' indoor pool complex features an 18' x 36' natural gas-heated concrete pool, complemented by a large deck, hot tub, and plenty of space to relax and entertain. This executive estate has undergone over $1.5 million in upgrades and renovations, including improvements to the septic system, well, and more, making it a truly exceptional property. |
| Price | $7,495,000 |
| Taxes: | $11770.78 |
| Occupancy: | Owner |
| Address: | 345 Freelton Road , Hamilton, N0B 2J0, Hamilton |
| Acreage: | 50-99.99 |
| Directions/Cross Streets: | HIGHWAY 6 NORTH/ Freelton Rd |
| Rooms: | 21 |
| Bedrooms: | 9 |
| Bedrooms +: | 2 |
| Family Room: | T |
| Basement: | Apartment, Finished |
| Level/Floor | Room | Length(ft) | Width(ft) | Descriptions | |
| Room 1 | Main | Family Ro | Hardwood Floor, Open Concept, Gas Fireplace | ||
| Room 2 | Main | Living Ro | 21.48 | 14.24 | Hardwood Floor, Combined w/Rec, Large Window |
| Room 3 | Main | Dining Ro | 11.41 | 17.58 | Hardwood Floor, Beamed Ceilings |
| Room 4 | Main | Kitchen | 12.5 | 21.32 | Ceramic Floor, Breakfast Bar, Beamed Ceilings |
| Room 5 | Main | Breakfast | Ceramic Floor, Combined w/Kitchen, W/O To Yard | ||
| Room 6 | Main | Bedroom | 14.01 | 10.92 | Broadloom, Closet, 4 Pc Bath |
| Room 7 | Second | Primary B | 21.48 | 13.09 | Broadloom, Walk-In Closet(s), 5 Pc Ensuite |
| Room 8 | Second | Bedroom 2 | 17.15 | 12.33 | Hardwood Floor, Closet, 4 Pc Bath |
| Room 9 | Second | Bedroom 3 | Broadloom, Closet, 4 Pc Bath | ||
| Room 10 | Second | Bedroom 4 | Broadloom, Closet, Window | ||
| Room 11 | Second | Bedroom 5 | Broadloom |
| Washroom Type | No. of Pieces | Level |
| Washroom Type 1 | 2 | Main |
| Washroom Type 2 | 4 | Main |
| Washroom Type 3 | 4 | Second |
| Washroom Type 4 | 5 | Second |
| Washroom Type 5 | 4 | Basement |
| Total Area: | 0.00 |
| Property Type: | Farm |
| Style: | 2-Storey |
| Exterior: | Brick, Vinyl Siding |
| Garage Type: | Attached |
| (Parking/)Drive: | Front Yard |
| Drive Parking Spaces: | 4 |
| Park #1 | |
| Parking Type: | Front Yard |
| Park #2 | |
| Parking Type: | Front Yard |
| Pool: | Indoor |
| Approximatly Square Footage: | 5000 + |
| Property Features: | Greenbelt/Co, Library |
| CAC Included: | N |
| Water Included: | N |
| Cabel TV Included: | N |
| Common Elements Included: | N |
| Heat Included: | N |
| Parking Included: | N |
| Condo Tax Included: | N |
| Building Insurance Included: | N |
| Fireplace/Stove: | Y |
| Heat Type: | Forced Air |
| Central Air Conditioning: | Central Air |
| Central Vac: | N |
| Laundry Level: | Syste |
| Ensuite Laundry: | F |
| Sewers: | Septic |
| Water: | Drilled W |
| Water Supply Types: | Drilled Well |
| Utilities-Cable: | Y |
| Utilities-Hydro: | Y |
$
%
Years
This calculator is for demonstration purposes only. Always consult a professional
financial advisor before making personal financial decisions.
| Although the information displayed is believed to be accurate, no warranties or representations are made of any kind. |
| RE/MAX REAL ESTATE CENTRE TEAM ARORA REALTY |
|
|

Paul Sanghera
Sales Representative
Dir:
416.877.3047
Bus:
905-272-5000
Fax:
905-270-0047
| Virtual Tour | Book Showing | Email a Friend |
Jump To:
At a Glance:
| Type: | Freehold - Farm |
| Area: | Hamilton |
| Municipality: | Hamilton |
| Neighbourhood: | Freelton |
| Style: | 2-Storey |
| Tax: | $11,770.78 |
| Beds: | 9+2 |
| Baths: | 8 |
| Fireplace: | Y |
| Pool: | Indoor |
Locatin Map:
Payment Calculator:

