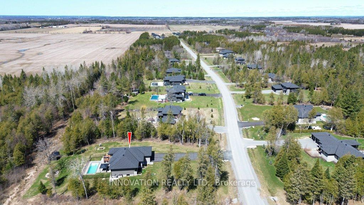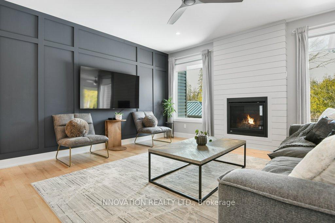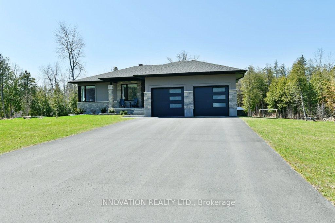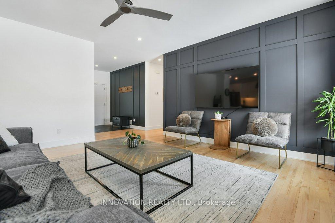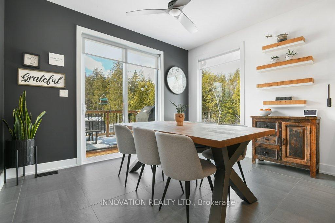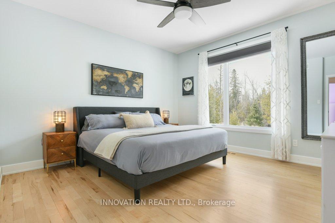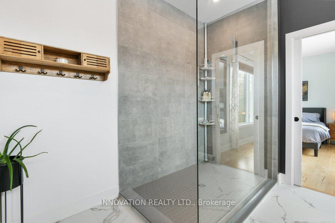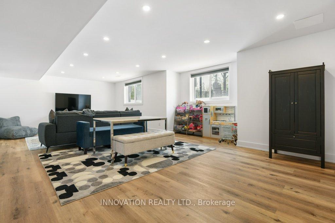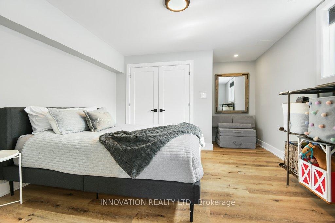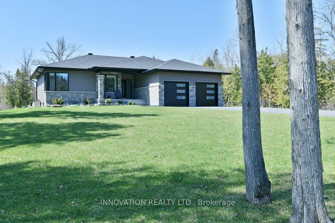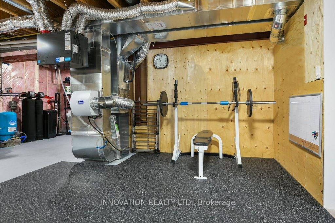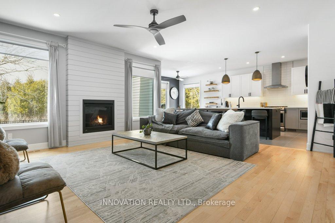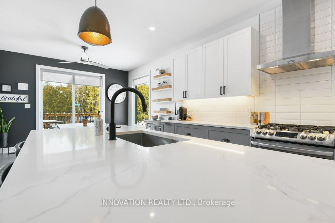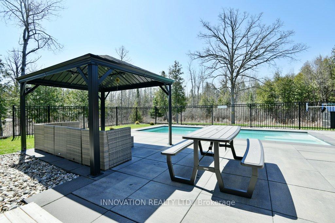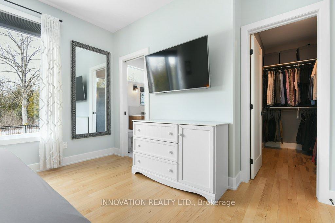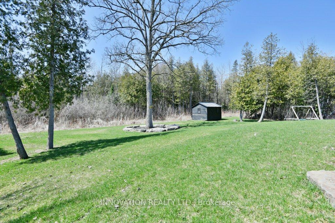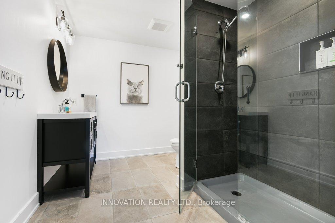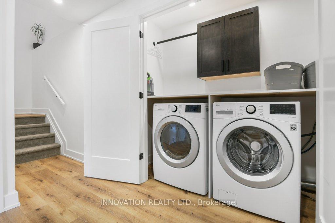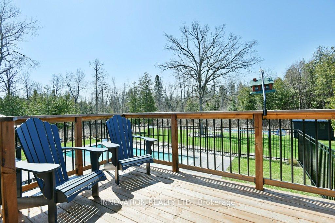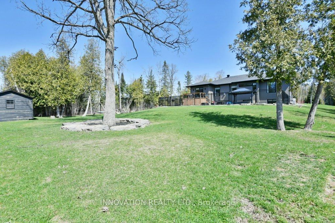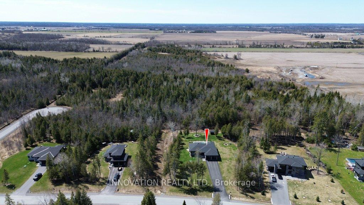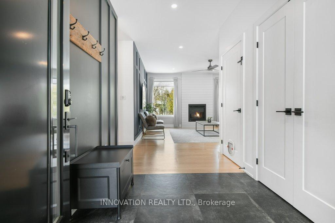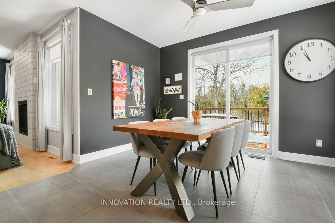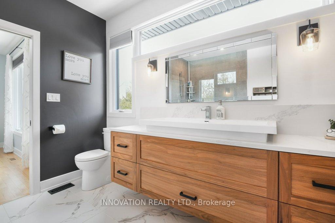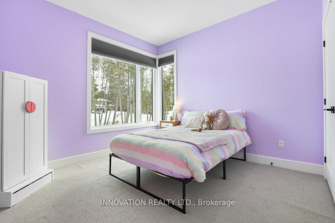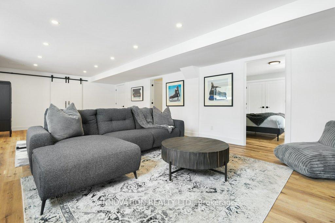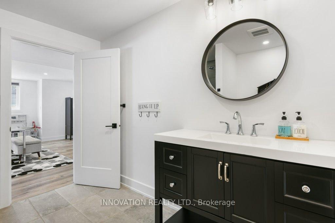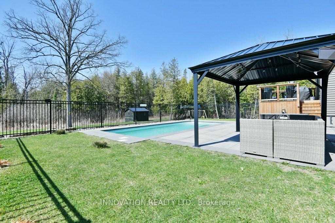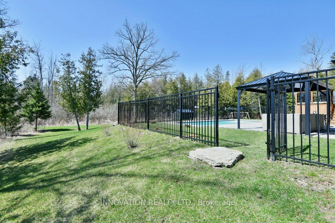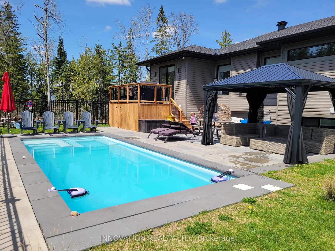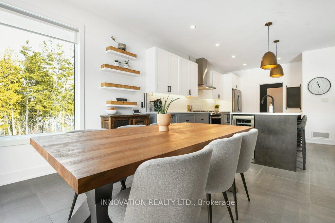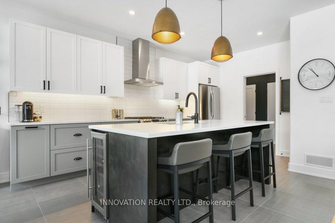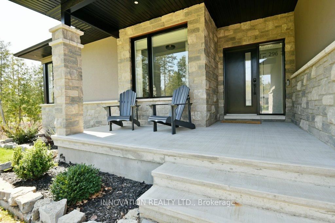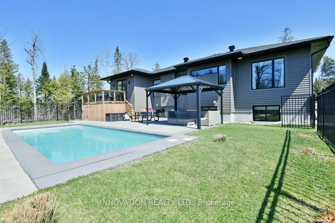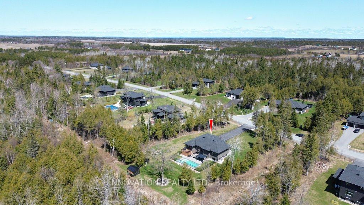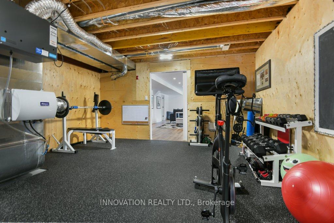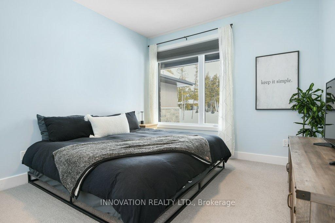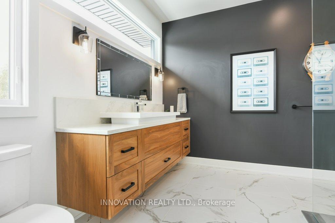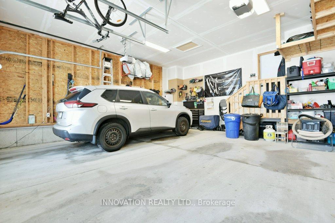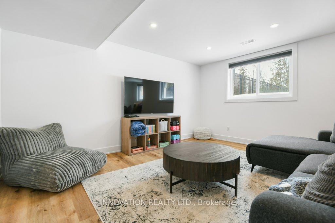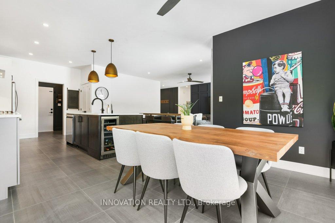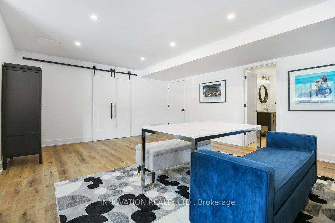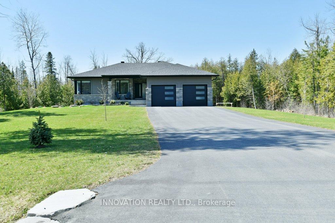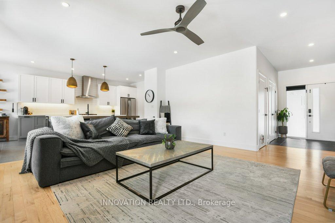$1,250,000
Available - For Sale
Listing ID: X12105056
296 Ridgemont Driv , Beckwith, K0A 1B0, Lanark
| Elegant & sophisticated Executive Class sun-filled Bungalow extensively upgraded throughout, located on a premium lot with trees within Ridgemont Estates, in the peaceful Ashton Countryside. The open concept main level features an abundance of windows offering tranquil views of the private backyard and overlooks the inground pool and elaborate professional landscaping. Features rich hardwood floors that flow seamlessly throughout the main level, a spacious living room with gas fireplace, a scrumptious culinary kitchen with quartz counters, quality cabinetry, expansive island with breakfast counter & stainless steel appliances. Dining room is open to the kitchen & access to the deck. Primary bedroom has a large walk-in closet and luxurious 3pc ensuite. Professionally finished basement with spacious family room with big bright windows, a 4th bedroom, 3pc bath & utility room. Oversized 2 car garage. Quality built by Tomar. A rare offering. Recent upgrades: Pool and landscaping/ Fence- $85,000 summer of 2021; Basement- $75,000 completion fall of 2023. |
| Price | $1,250,000 |
| Taxes: | $3764.00 |
| Occupancy: | Owner |
| Address: | 296 Ridgemont Driv , Beckwith, K0A 1B0, Lanark |
| Acreage: | .50-1.99 |
| Directions/Cross Streets: | Douglas Side Road/Ridgemont Drive |
| Rooms: | 9 |
| Bedrooms: | 3 |
| Bedrooms +: | 1 |
| Family Room: | F |
| Basement: | Finished |
| Level/Floor | Room | Length(ft) | Width(ft) | Descriptions | |
| Room 1 | Main | Living Ro | 19.88 | 17.61 | |
| Room 2 | Main | Dining Ro | 12.43 | 7.48 | |
| Room 3 | Main | Kitchen | 18.4 | 11.78 | |
| Room 4 | Main | Mud Room | 12.2 | 5.41 | |
| Room 5 | Main | Primary B | 13.97 | 13.32 | 3 Pc Ensuite, Walk-In Closet(s) |
| Room 6 | Main | Bedroom 2 | 13.05 | 12.27 | |
| Room 7 | Main | Bedroom 3 | 12.99 | 10.99 | |
| Room 8 | Basement | Family Ro | 29.52 | 17.71 | |
| Room 9 | Basement | Exercise | 15.28 | 10.17 | |
| Room 10 | Basement | Bedroom 4 | 15.19 | 12.23 |
| Washroom Type | No. of Pieces | Level |
| Washroom Type 1 | 3 | Main |
| Washroom Type 2 | 4 | Main |
| Washroom Type 3 | 3 | Basement |
| Washroom Type 4 | 0 | |
| Washroom Type 5 | 0 |
| Total Area: | 0.00 |
| Approximatly Age: | 0-5 |
| Property Type: | Detached |
| Style: | Bungalow |
| Exterior: | Stone |
| Garage Type: | Attached |
| (Parking/)Drive: | Private |
| Drive Parking Spaces: | 6 |
| Park #1 | |
| Parking Type: | Private |
| Park #2 | |
| Parking Type: | Private |
| Pool: | Inground |
| Other Structures: | Gazebo, Shed |
| Approximatly Age: | 0-5 |
| Approximatly Square Footage: | 1500-2000 |
| Property Features: | Wooded/Treed |
| CAC Included: | N |
| Water Included: | N |
| Cabel TV Included: | N |
| Common Elements Included: | N |
| Heat Included: | N |
| Parking Included: | N |
| Condo Tax Included: | N |
| Building Insurance Included: | N |
| Fireplace/Stove: | Y |
| Heat Type: | Forced Air |
| Central Air Conditioning: | Central Air |
| Central Vac: | N |
| Laundry Level: | Syste |
| Ensuite Laundry: | F |
| Sewers: | Septic |
| Water: | Drilled W |
| Water Supply Types: | Drilled Well |
$
%
Years
This calculator is for demonstration purposes only. Always consult a professional
financial advisor before making personal financial decisions.
| Although the information displayed is believed to be accurate, no warranties or representations are made of any kind. |
| INNOVATION REALTY LTD. |
|
|

Paul Sanghera
Sales Representative
Dir:
416.877.3047
Bus:
905-272-5000
Fax:
905-270-0047
| Virtual Tour | Book Showing | Email a Friend |
Jump To:
At a Glance:
| Type: | Freehold - Detached |
| Area: | Lanark |
| Municipality: | Beckwith |
| Neighbourhood: | 910 - Beckwith Twp |
| Style: | Bungalow |
| Approximate Age: | 0-5 |
| Tax: | $3,764 |
| Beds: | 3+1 |
| Baths: | 3 |
| Fireplace: | Y |
| Pool: | Inground |
Locatin Map:
Payment Calculator:

