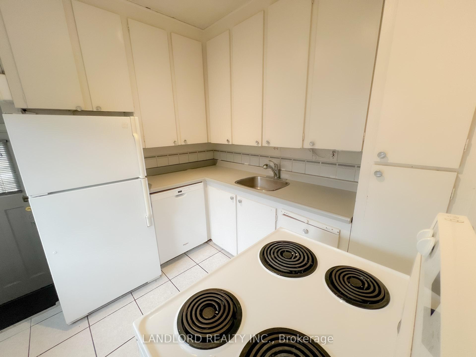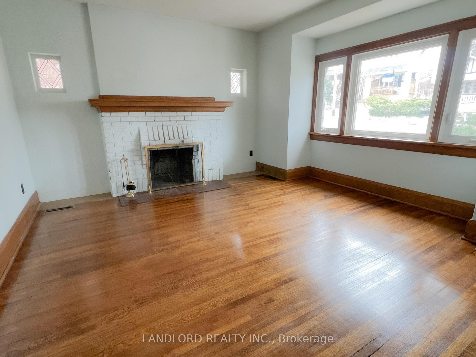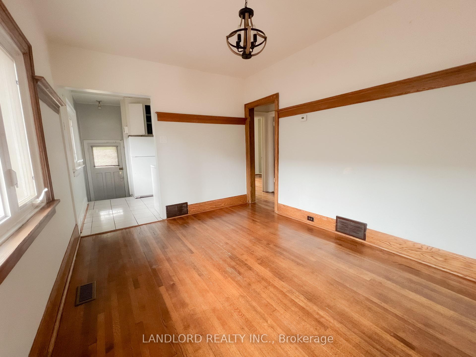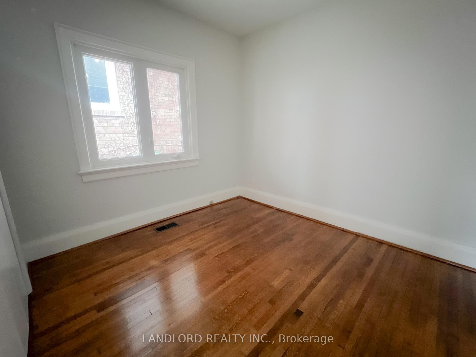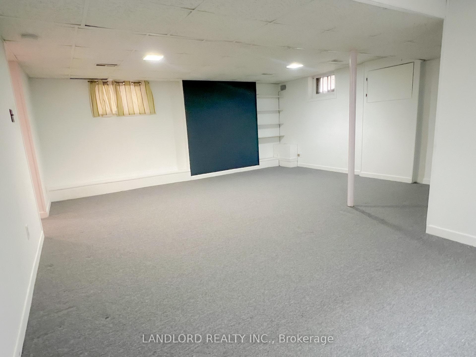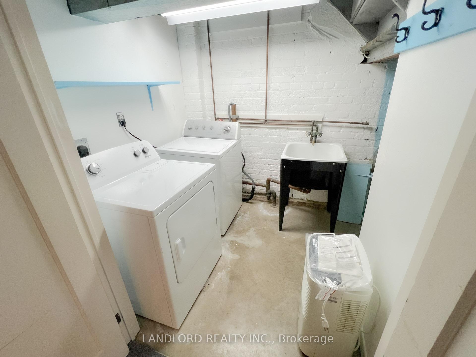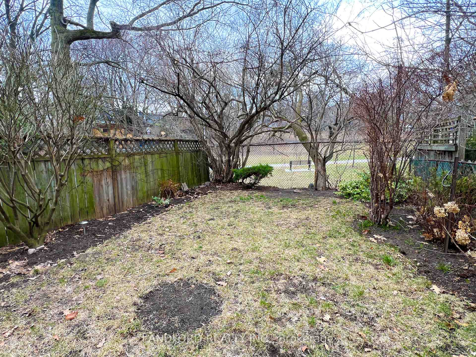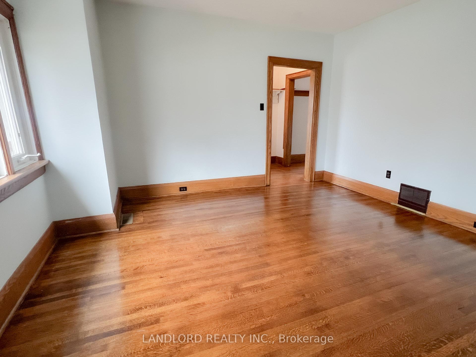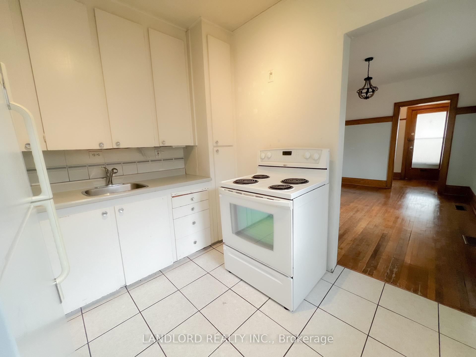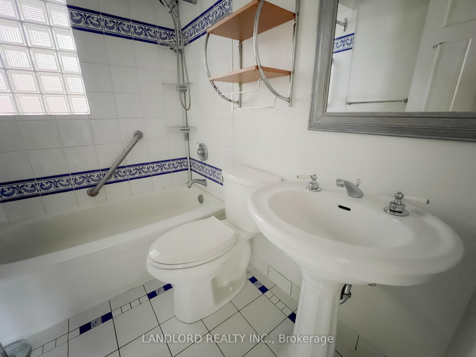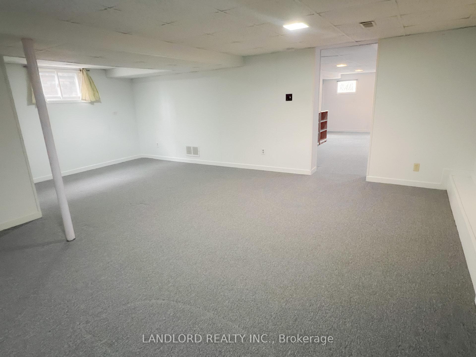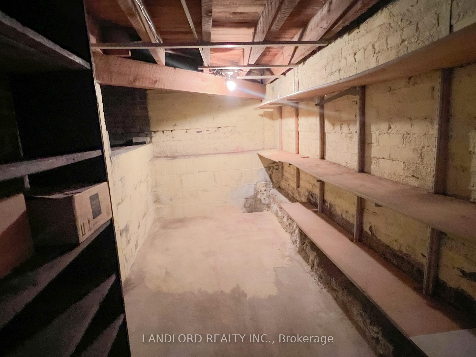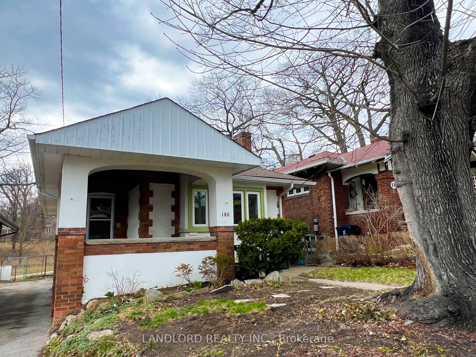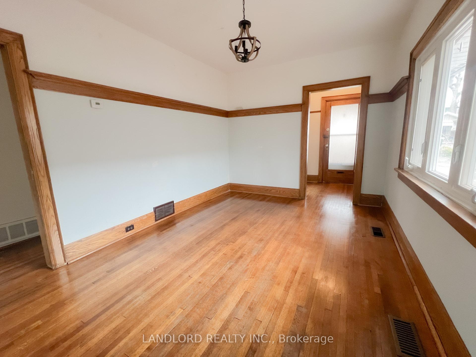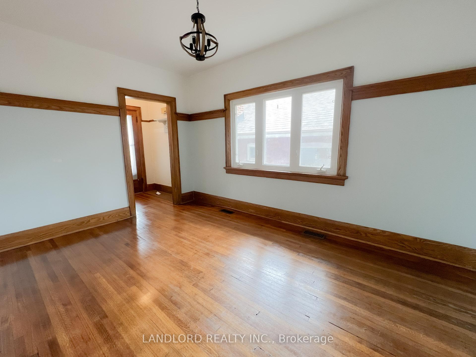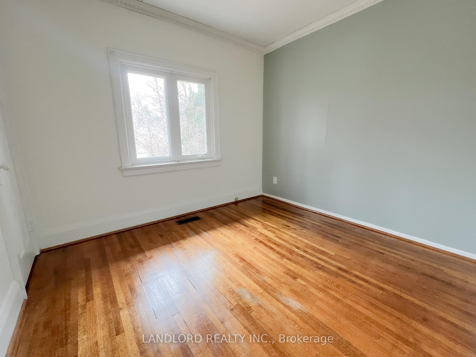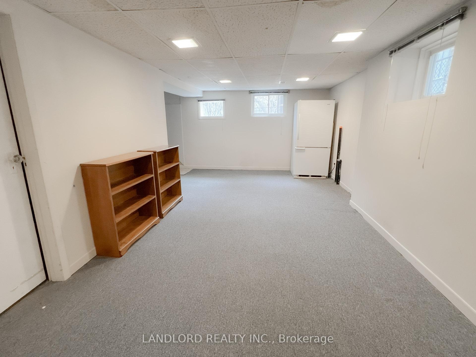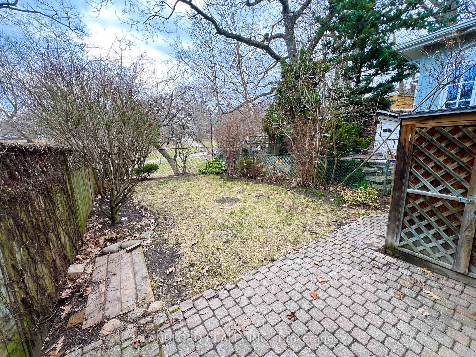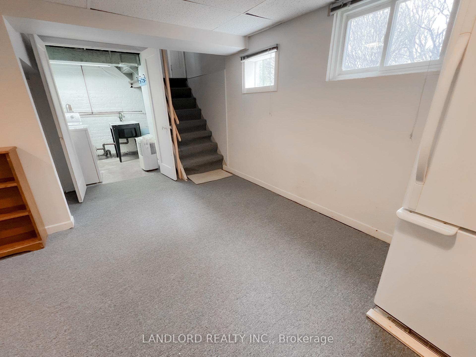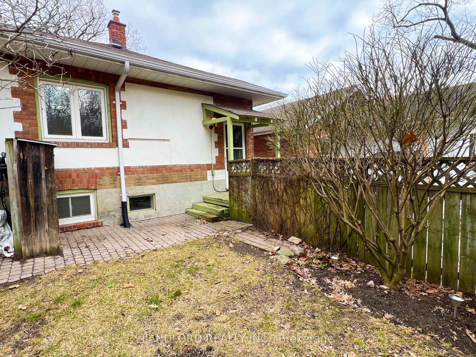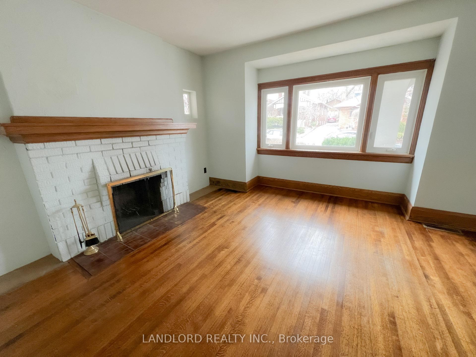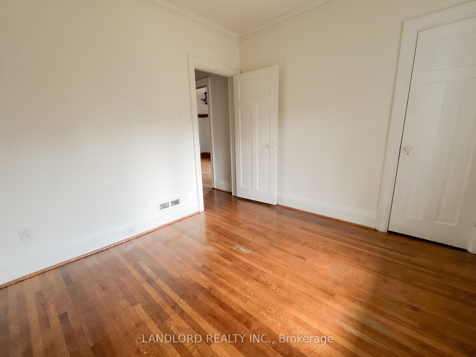$2,950
Available - For Rent
Listing ID: E12105047
106 Brookside Driv , Toronto, M4E 2M2, Toronto
| Move in ready professionally managed unfurnished detached Upper Beaches bungalow with fully-enclosed back yard backing on to Cassels Park! Maintaining much of its original character, this two-bedroom one-bathroom home is ideal for anyone seeking a very long-term place to make a home in when prioritizing a reliable and comfortable interior space in a sought-after location over the the newest features and finishes. Street-facing family/living room with fireplace mantle, south-facing dining/living room off of simple kitchen with ample storage that walks out to back yard, and down to two-area full-basement space. Option to add door to create large 3rd bedroom in basement. Basement includes large cold cellar, and separate laundry room. Genuine hardwood flooring throughout main level and carpet throughout basement. Appliances: electric stove, fridge, washer, dryer, laundry tub. Utilities: tenants pays electricity, water/waste, and gas. |
| Price | $2,950 |
| Taxes: | $0.00 |
| Occupancy: | Vacant |
| Address: | 106 Brookside Driv , Toronto, M4E 2M2, Toronto |
| Directions/Cross Streets: | Gerrard/Woodbine |
| Rooms: | 5 |
| Rooms +: | 1 |
| Bedrooms: | 2 |
| Bedrooms +: | 1 |
| Family Room: | T |
| Basement: | Finished |
| Furnished: | Unfu |
| Washroom Type | No. of Pieces | Level |
| Washroom Type 1 | 3 | Ground |
| Washroom Type 2 | 0 | |
| Washroom Type 3 | 0 | |
| Washroom Type 4 | 0 | |
| Washroom Type 5 | 0 |
| Total Area: | 0.00 |
| Property Type: | Detached |
| Style: | Bungalow |
| Exterior: | Brick |
| Garage Type: | None |
| (Parking/)Drive: | Mutual |
| Drive Parking Spaces: | 1 |
| Park #1 | |
| Parking Type: | Mutual |
| Park #2 | |
| Parking Type: | Mutual |
| Pool: | None |
| Laundry Access: | In-Suite Laun |
| Approximatly Square Footage: | 700-1100 |
| CAC Included: | N |
| Water Included: | N |
| Cabel TV Included: | N |
| Common Elements Included: | N |
| Heat Included: | N |
| Parking Included: | Y |
| Condo Tax Included: | N |
| Building Insurance Included: | N |
| Fireplace/Stove: | N |
| Heat Type: | Forced Air |
| Central Air Conditioning: | Central Air |
| Central Vac: | N |
| Laundry Level: | Syste |
| Ensuite Laundry: | F |
| Sewers: | Sewer |
| Although the information displayed is believed to be accurate, no warranties or representations are made of any kind. |
| LANDLORD REALTY INC. |
|
|

Paul Sanghera
Sales Representative
Dir:
416.877.3047
Bus:
905-272-5000
Fax:
905-270-0047
| Book Showing | Email a Friend |
Jump To:
At a Glance:
| Type: | Freehold - Detached |
| Area: | Toronto |
| Municipality: | Toronto E02 |
| Neighbourhood: | East End-Danforth |
| Style: | Bungalow |
| Beds: | 2+1 |
| Baths: | 1 |
| Fireplace: | N |
| Pool: | None |
Locatin Map:

