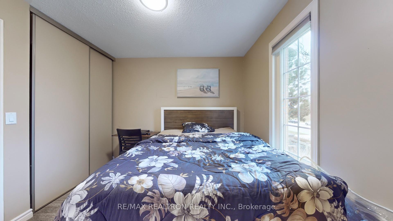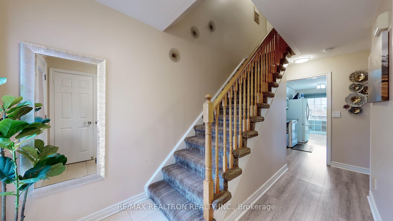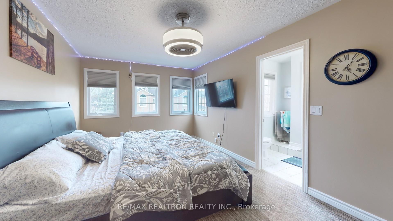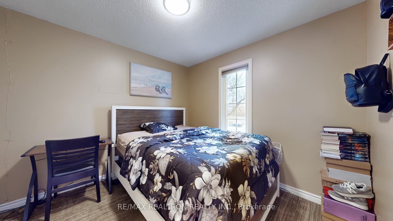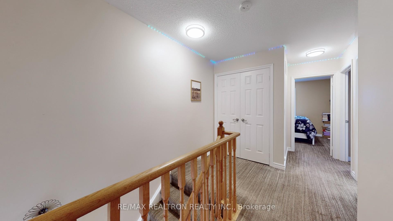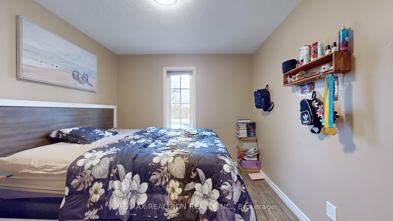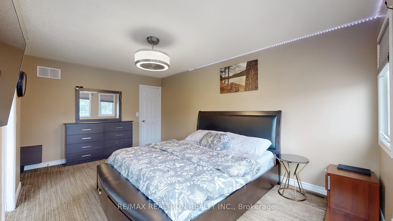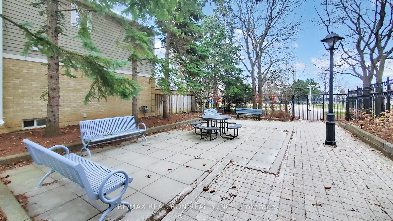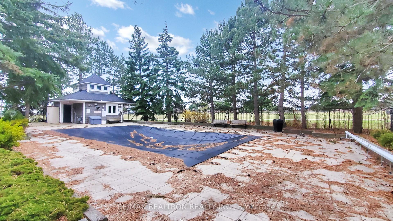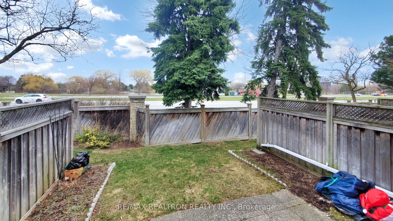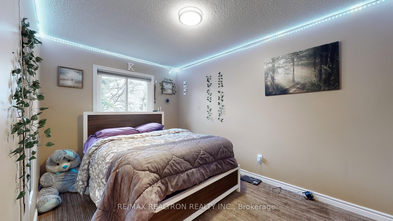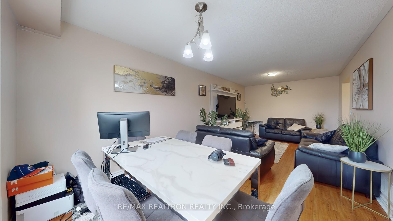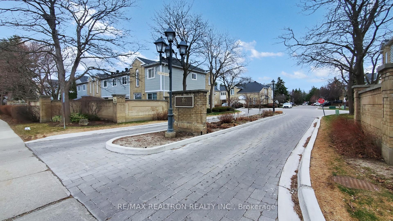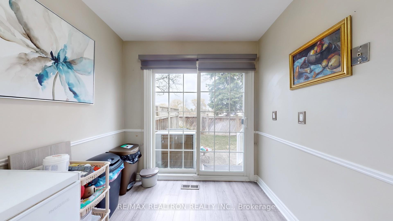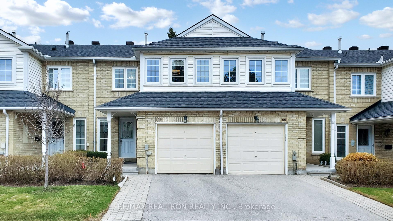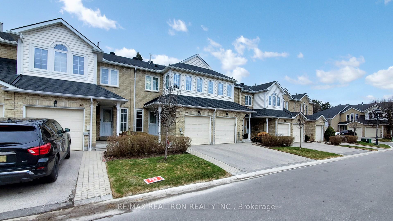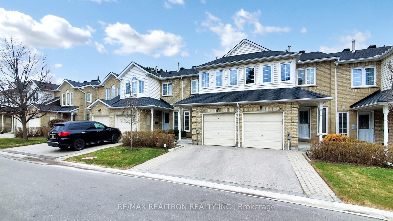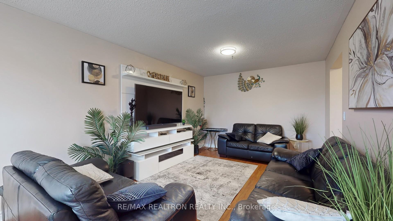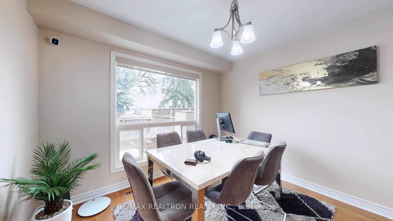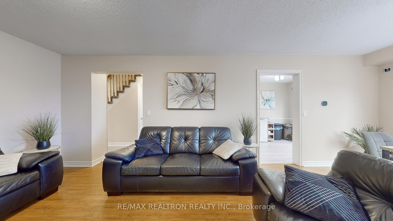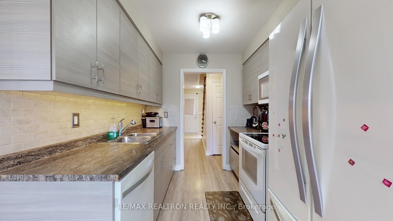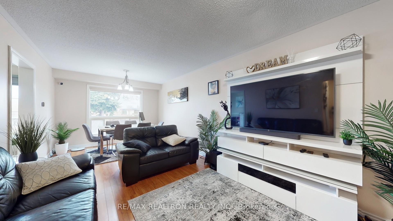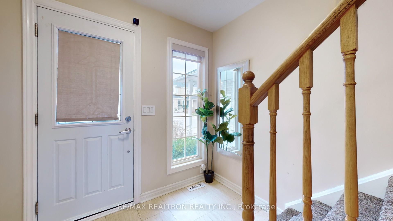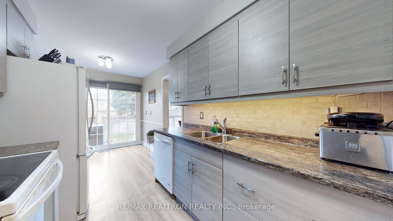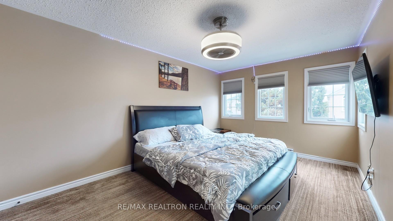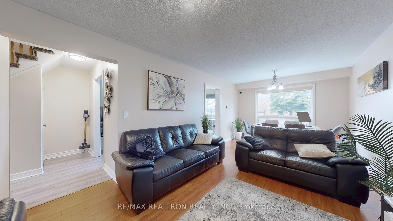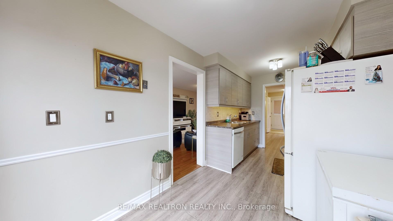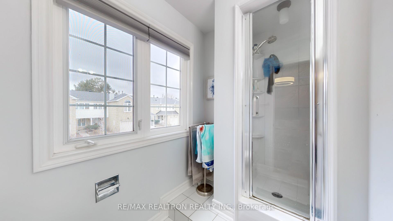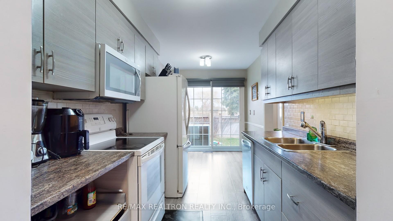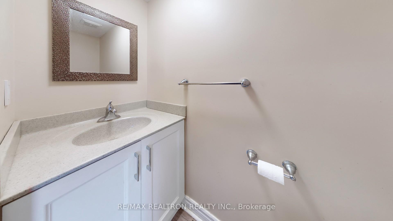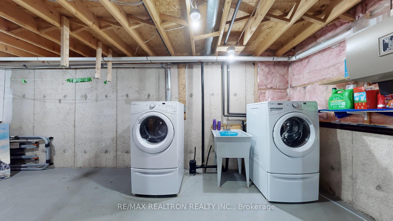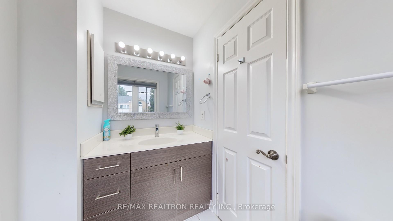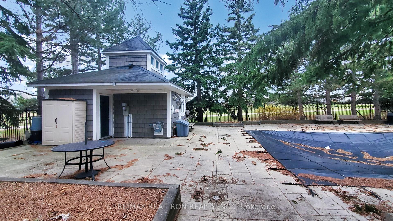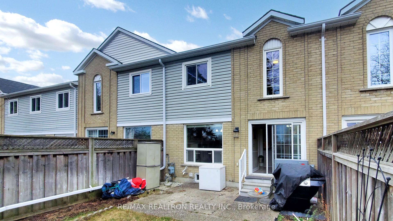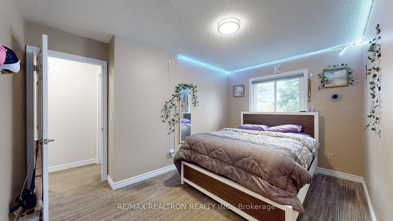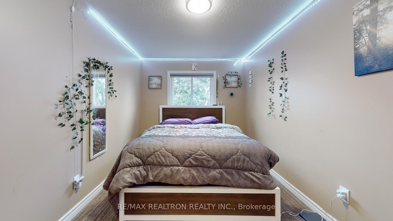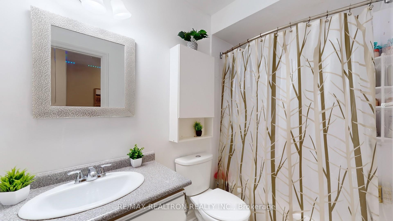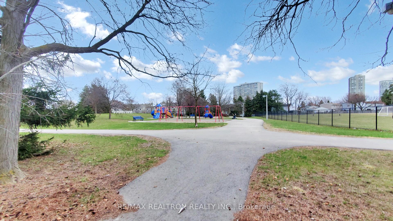$699,000
Available - For Sale
Listing ID: W12105044
68 Heathcliffe Squa , Brampton, L6S 5R5, Peel
| Welcome to Your Family-Oriented Home in Central Park, Brampton! Discover this fantastic condo townhouse, designed with families in mind. This spacious home features three generous bedrooms, offering ample of space for your family to grow and thrive. This is the perfect place to create lasting family memories! Located in the heart of Central Park, you'll enjoy convenient access to top-rated schools, public transportation, and beautiful parks, ensuring your family has everything they need close by. Don't miss out on this wonderful opportunity to provide your family with a comfortable and vibrant community to call home! |
| Price | $699,000 |
| Taxes: | $3641.54 |
| Occupancy: | Owner |
| Address: | 68 Heathcliffe Squa , Brampton, L6S 5R5, Peel |
| Postal Code: | L6S 5R5 |
| Province/State: | Peel |
| Directions/Cross Streets: | Central Park / Howden |
| Level/Floor | Room | Length(ft) | Width(ft) | Descriptions | |
| Room 1 | Main | Living Ro | 11.09 | 23.42 | Picture Window |
| Room 2 | Main | Dining Ro | 11.09 | 23.42 | Open Concept |
| Room 3 | Main | Kitchen | 7.9 | 16.92 | Backsplash, B/I Microwave |
| Room 4 | Main | Breakfast | 7.9 | 16.92 | W/O To Patio, Eat-in Kitchen |
| Room 5 | Upper | Primary B | 12 | 16.92 | 3 Pc Ensuite, Walk-In Closet(s) |
| Room 6 | Upper | Bedroom 2 | 10.43 | 13.25 | |
| Room 7 | Upper | Bedroom 3 | 9.91 | 9.74 | |
| Room 8 | Basement | Recreatio | 19.32 | 32.83 |
| Washroom Type | No. of Pieces | Level |
| Washroom Type 1 | 2 | Main |
| Washroom Type 2 | 4 | Upper |
| Washroom Type 3 | 3 | Upper |
| Washroom Type 4 | 0 | |
| Washroom Type 5 | 0 |
| Total Area: | 0.00 |
| Washrooms: | 3 |
| Heat Type: | Forced Air |
| Central Air Conditioning: | Central Air |
$
%
Years
This calculator is for demonstration purposes only. Always consult a professional
financial advisor before making personal financial decisions.
| Although the information displayed is believed to be accurate, no warranties or representations are made of any kind. |
| RE/MAX REALTRON REALTY INC. |
|
|

Paul Sanghera
Sales Representative
Dir:
416.877.3047
Bus:
905-272-5000
Fax:
905-270-0047
| Virtual Tour | Book Showing | Email a Friend |
Jump To:
At a Glance:
| Type: | Com - Condo Townhouse |
| Area: | Peel |
| Municipality: | Brampton |
| Neighbourhood: | Central Park |
| Style: | 2-Storey |
| Tax: | $3,641.54 |
| Maintenance Fee: | $696 |
| Beds: | 3 |
| Baths: | 3 |
| Fireplace: | N |
Locatin Map:
Payment Calculator:

