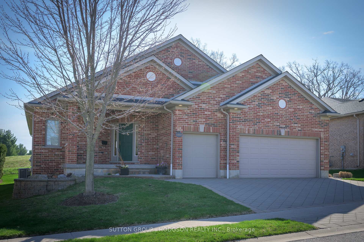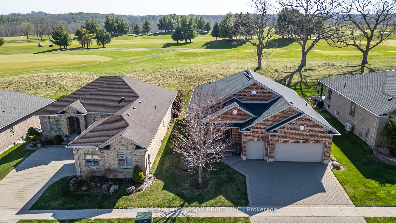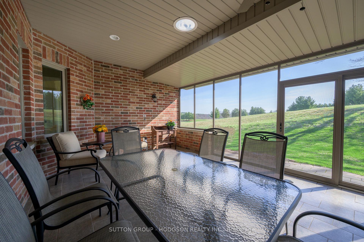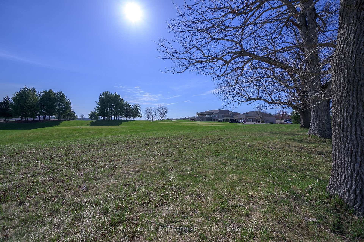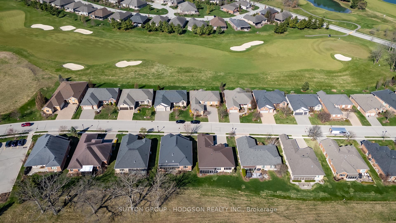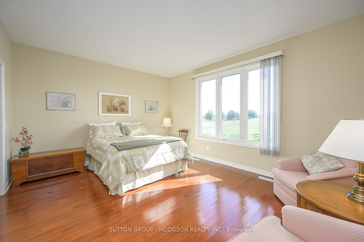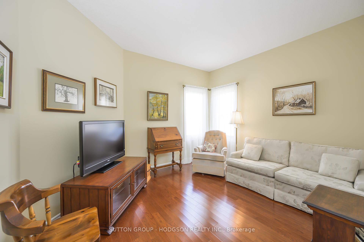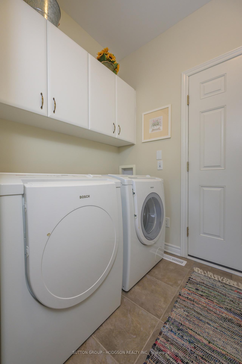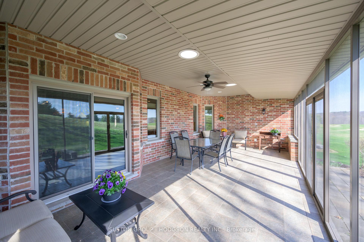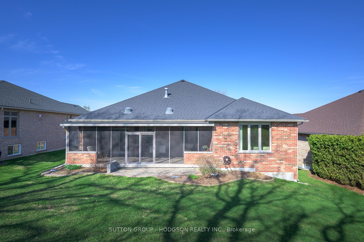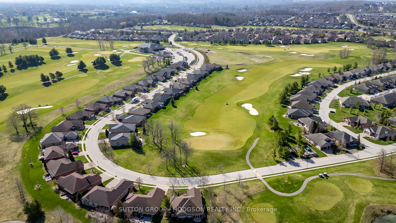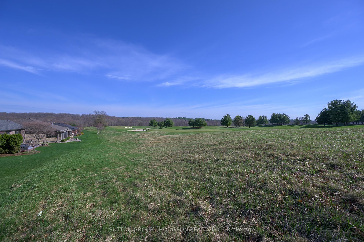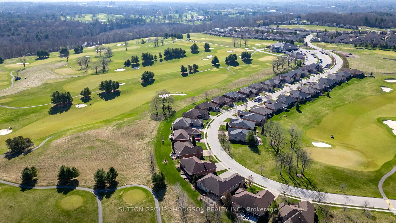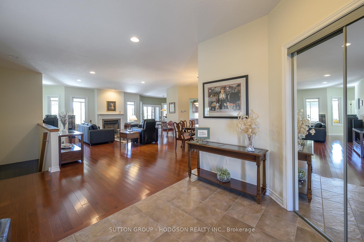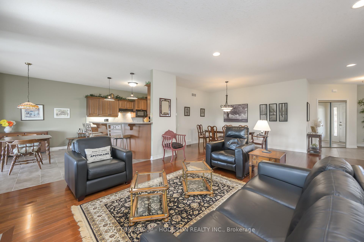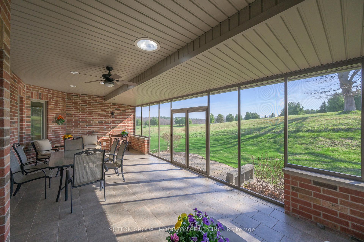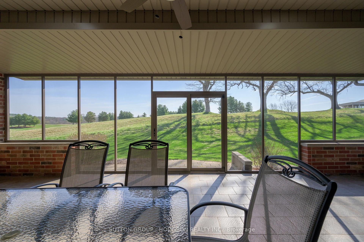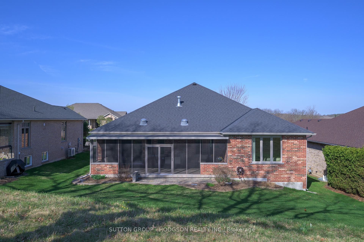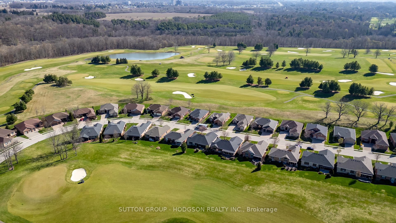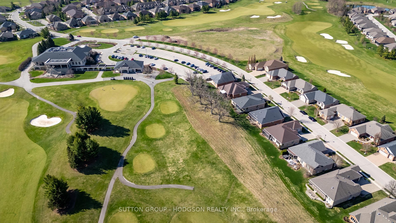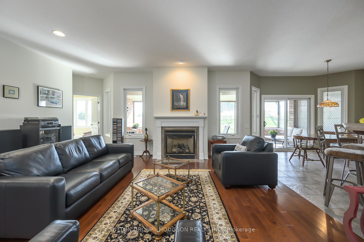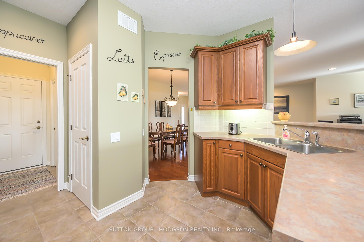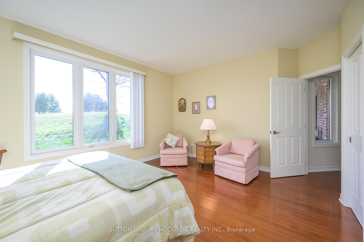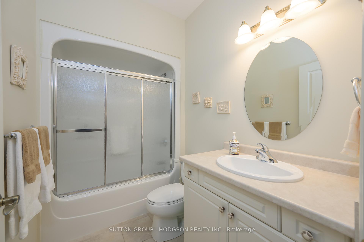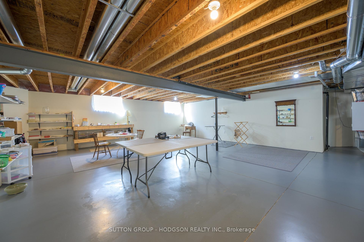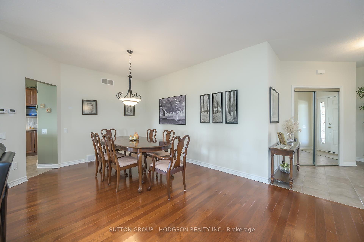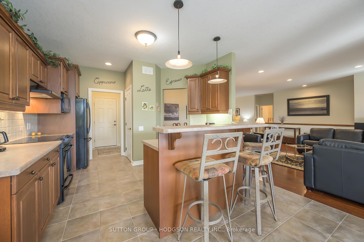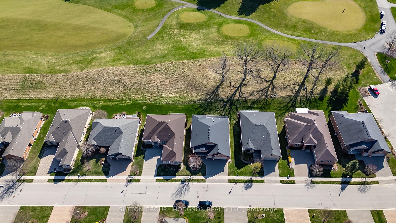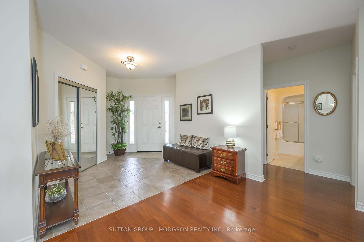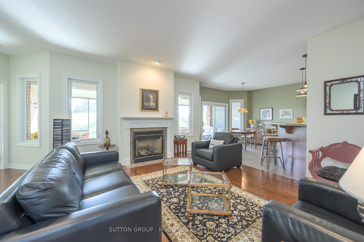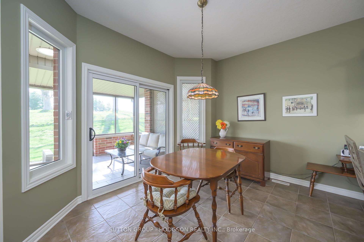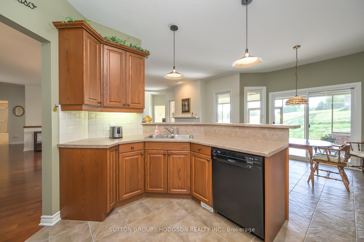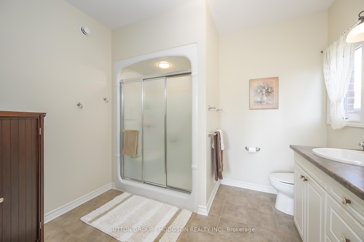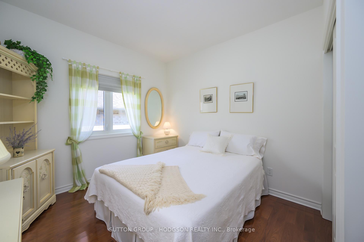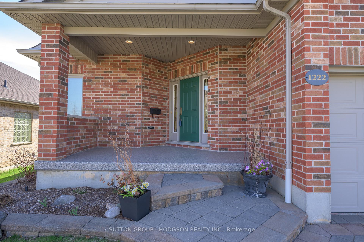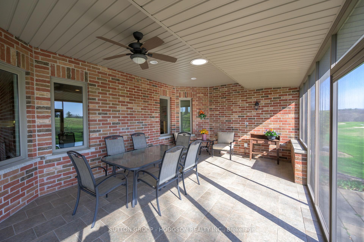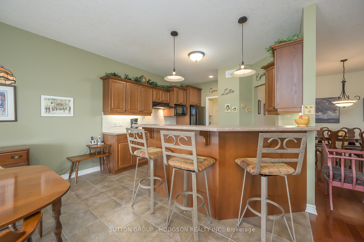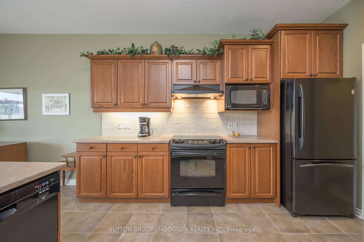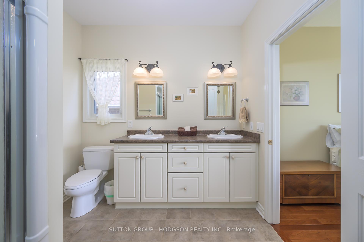$799,000
Available - For Sale
Listing ID: X12104076
1222 Sandy Somerville Driv , London, N6K 5R2, Middlesex
| Welcome to 1222 Sandy Somerville Drive - "The Marion" a beautifully maintained one-floor home in London's premier gated golf community, Riverbend. Nestled in a quiet, private setting, this nearly 1800 sq ft bungalow offers comfort, connection, and serene surroundings. Ideal for those seeking open-concept living and standout outdoor space, this home greets you with a wide foyer and flows into a spacious great room highlighted by rich hardwood flooring and a gas fireplace. The adjoining dining area accommodates both intimate dinners and larger gatherings, while the kitchen delivers with abundant cabinetry, four appliances, and a pantry. The thoughtful layout features two generous bedrooms, including a primary suite that overlooks the golf course and treed landscape complete with a walk-in closet and an ensuite with an oversized shower. A versatile den offers room for a home office or TV space. The main bathroom and laundry room complete the main level. Step out to the expansive screened-in porch with tile flooring an ideal retreat offering complete seclusion, enhanced by views of rolling hills, mature trees, and the course itself. Morning coffees and evening relaxation never looked better. The bright, unfinished lower level features large windows and high ceilings, offering plenty of potential for future development. A double garage with golf cart access ensures convenience for day-to-day living and enjoying all the community amenities. Residents here enjoy more than just a home they benefit from a low-maintenance lifestyle with lawn care, snow removal, in-ground sprinklers, and full clubhouse access, all covered under a land lease of $786.55/month and maintenance fee of $633.61/month. This welcoming community is surrounded by scenic walking trails and a private Doug Carrick designed golf course, with easy access to the 401, hospitals, shopping, and dining. Schedule your private showing today and experience the ease and elegance of life on Sandy Somerville Drive. |
| Price | $799,000 |
| Taxes: | $5962.00 |
| Assessment Year: | 2024 |
| Occupancy: | Owner |
| Address: | 1222 Sandy Somerville Driv , London, N6K 5R2, Middlesex |
| Directions/Cross Streets: | Jack Nash Dr/Sandy Somerville Dr. |
| Rooms: | 7 |
| Bedrooms: | 3 |
| Bedrooms +: | 0 |
| Family Room: | F |
| Basement: | Full, Partially Fi |
| Level/Floor | Room | Length(ft) | Width(ft) | Descriptions | |
| Room 1 | Main | Great Roo | 17.19 | 14.14 | |
| Room 2 | Main | Dining Ro | 11.74 | 14.01 | |
| Room 3 | Main | Kitchen | 20.6 | 12.27 | Pantry |
| Room 4 | Main | Laundry | 5.51 | 6.79 | |
| Room 5 | Main | Primary B | 16.04 | 12.79 | |
| Room 6 | Main | Bedroom | 10.4 | 10.36 | |
| Room 7 | Main | Bedroom | 10.56 | 12.56 |
| Washroom Type | No. of Pieces | Level |
| Washroom Type 1 | 4 | Main |
| Washroom Type 2 | 0 | |
| Washroom Type 3 | 0 | |
| Washroom Type 4 | 0 | |
| Washroom Type 5 | 0 |
| Total Area: | 0.00 |
| Approximatly Age: | 16-30 |
| Property Type: | Detached |
| Style: | Bungalow |
| Exterior: | Brick |
| Garage Type: | Attached |
| (Parking/)Drive: | Private Do |
| Drive Parking Spaces: | 2 |
| Park #1 | |
| Parking Type: | Private Do |
| Park #2 | |
| Parking Type: | Private Do |
| Pool: | None |
| Approximatly Age: | 16-30 |
| Approximatly Square Footage: | 1500-2000 |
| Property Features: | Golf, Greenbelt/Conserva |
| CAC Included: | N |
| Water Included: | N |
| Cabel TV Included: | N |
| Common Elements Included: | N |
| Heat Included: | N |
| Parking Included: | N |
| Condo Tax Included: | N |
| Building Insurance Included: | N |
| Fireplace/Stove: | Y |
| Heat Type: | Forced Air |
| Central Air Conditioning: | Central Air |
| Central Vac: | Y |
| Laundry Level: | Syste |
| Ensuite Laundry: | F |
| Sewers: | Sewer |
$
%
Years
This calculator is for demonstration purposes only. Always consult a professional
financial advisor before making personal financial decisions.
| Although the information displayed is believed to be accurate, no warranties or representations are made of any kind. |
| SUTTON GROUP - HODGSON REALTY INC. |
|
|

Paul Sanghera
Sales Representative
Dir:
416.877.3047
Bus:
905-272-5000
Fax:
905-270-0047
| Virtual Tour | Book Showing | Email a Friend |
Jump To:
At a Glance:
| Type: | Freehold - Detached |
| Area: | Middlesex |
| Municipality: | London |
| Neighbourhood: | South A |
| Style: | Bungalow |
| Approximate Age: | 16-30 |
| Tax: | $5,962 |
| Beds: | 3 |
| Baths: | 2 |
| Fireplace: | Y |
| Pool: | None |
Locatin Map:
Payment Calculator:

