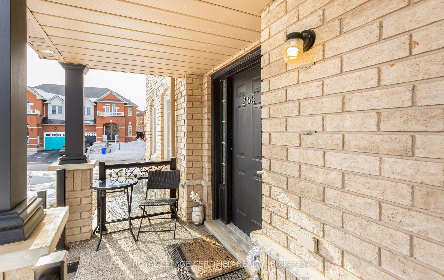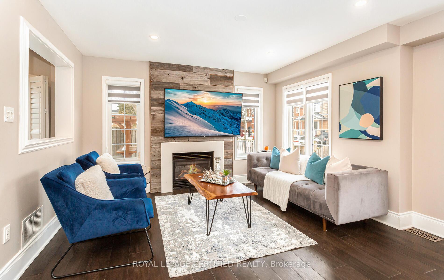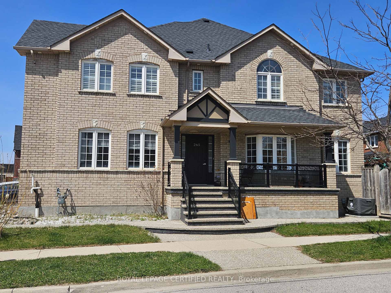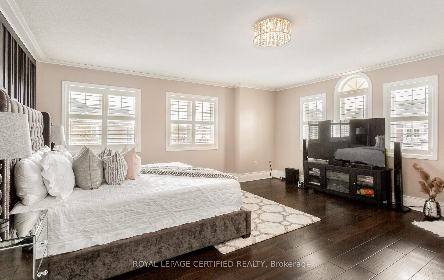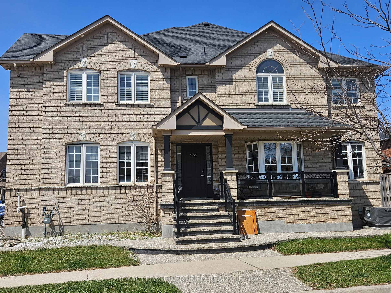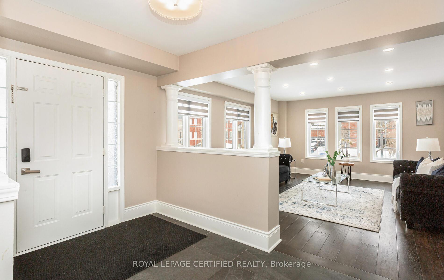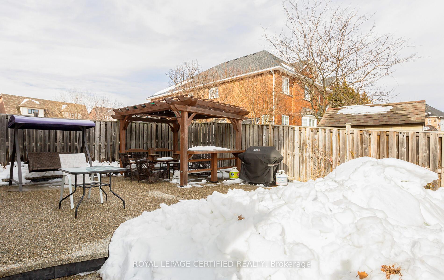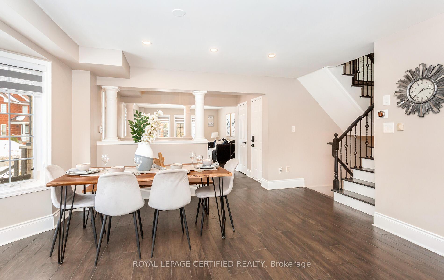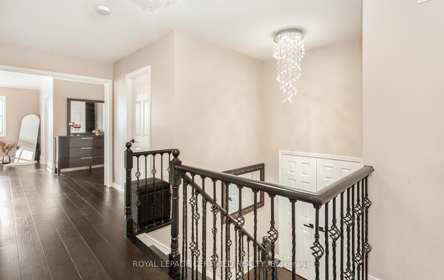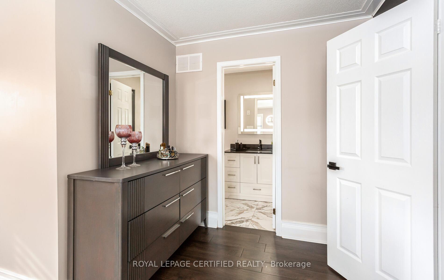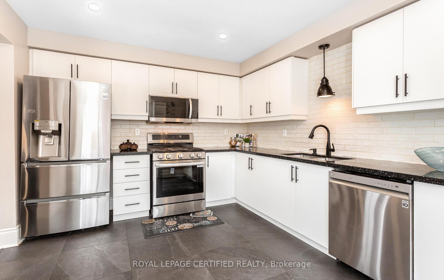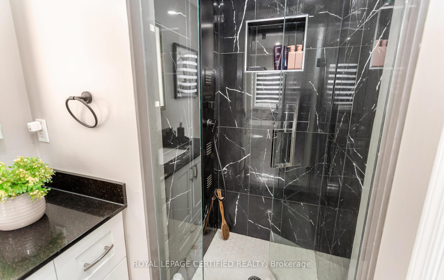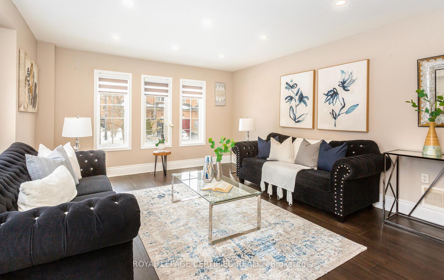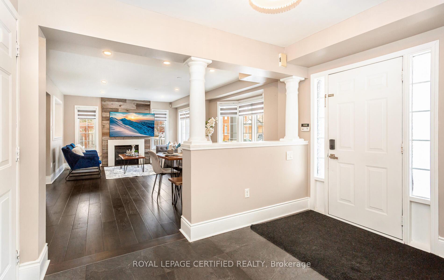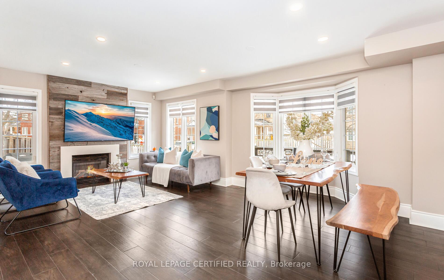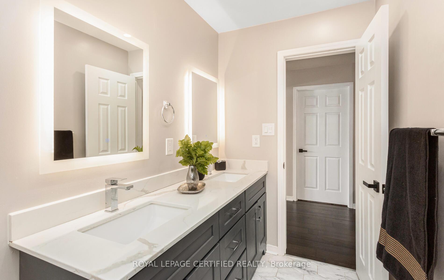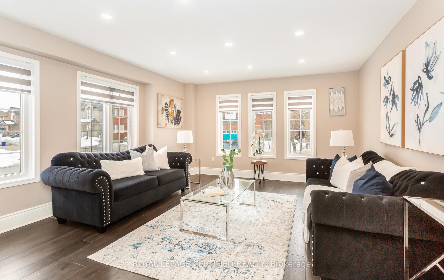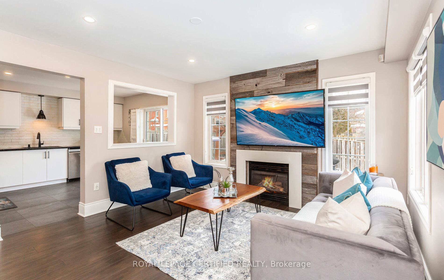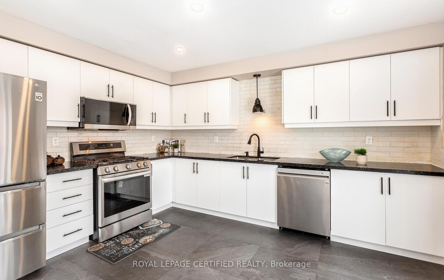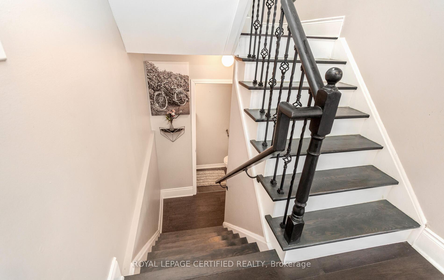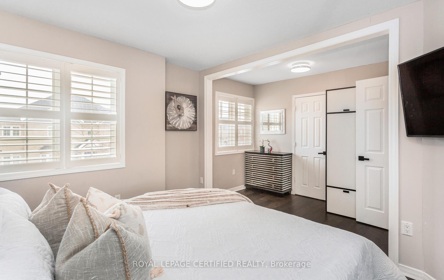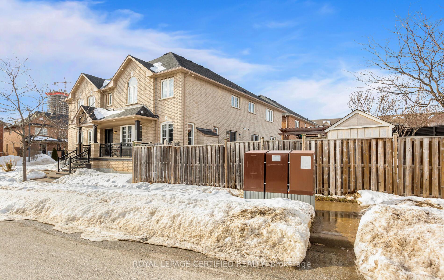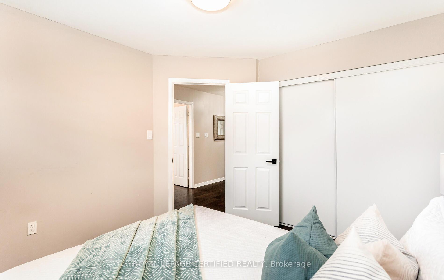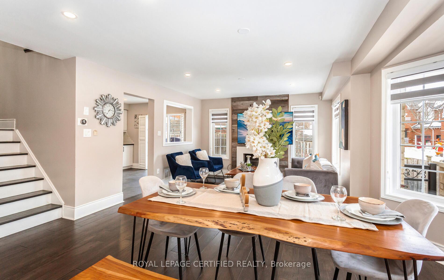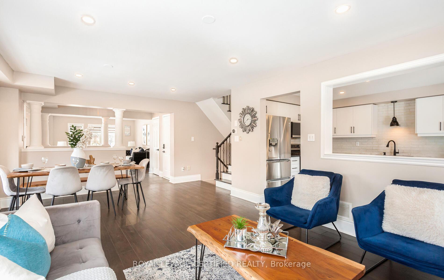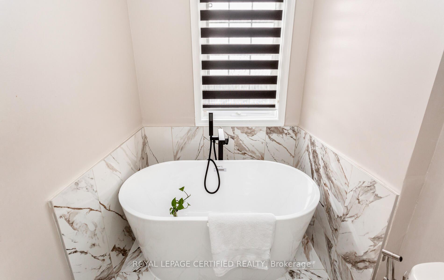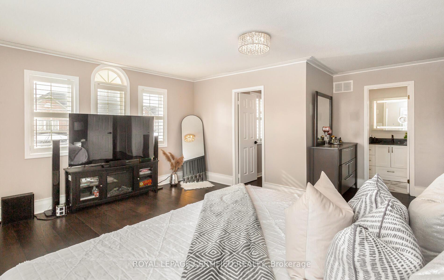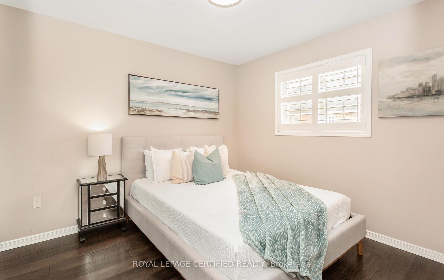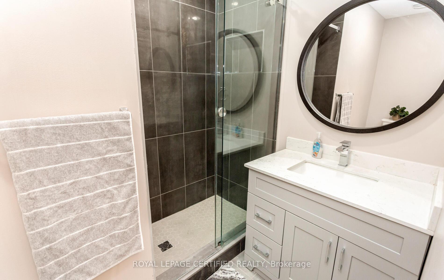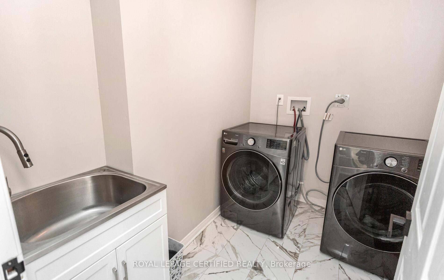$1,149,000
Available - For Sale
Listing ID: W12105039
265 Fasken Cour , Milton, L9T 6S9, Halton
| This Huge stunning 2175 sqft.above grade .one-of-a-kind corner semi-detached home features a unique 4-bedroom layout, including two master bedrooms, each with en-suite bathrooms. The fourth bedroom has been converted into a master ensuite. The property boasts exceptional curb appeal with aggregate concrete and glass railing wrap around. This home has been fully upgraded, offering hardwood flooring throughout, 200 amps Electric Panel,4 bathrooms, a hardwood staircase with iron pickets. Additional highlights include a gas fireplace, California shutters & Custom Blinds , two laundry setup(2nd floor & Basement), upgraded Kitchen cabinets, a granite Countertop, and new kitchen appliances. The Basement ceiling provides ample space to create a potential rental income with separate laundry.For entertainment enthusiasts, there's a walkout to the backyard, featuring a beautiful pergola and more aggregate concrete.The Home includes pot lights both inside and outside.A Conveniently located School, shopping, Go Station, parks. |
| Price | $1,149,000 |
| Taxes: | $4032.50 |
| Occupancy: | Owner |
| Address: | 265 Fasken Cour , Milton, L9T 6S9, Halton |
| Directions/Cross Streets: | Thompson Rd & Main St |
| Rooms: | 8 |
| Bedrooms: | 4 |
| Bedrooms +: | 0 |
| Family Room: | T |
| Basement: | Full, Unfinished |
| Level/Floor | Room | Length(ft) | Width(ft) | Descriptions | |
| Room 1 | Ground | Living Ro | 13.51 | 20.24 | Hardwood Floor, Combined w/Dining, Gas Fireplace |
| Room 2 | Ground | Dining Ro | 20.24 | 13.51 | Hardwood Floor, Combined w/Living, Bay Window |
| Room 3 | Ground | Family Ro | 14.17 | 16.01 | Hardwood Floor, Separate Room, Window |
| Room 4 | Ground | Foyer | 4 | 13.51 | Hardwood Floor, Pot Lights |
| Room 5 | Ground | Kitchen | 10.99 | 13.19 | Ceramic Floor, Backsplash, California Shutters |
| Room 6 | Second | Primary B | 19.52 | 16.5 | Hardwood Floor, Walk-In Closet(s), 5 Pc Ensuite |
| Room 7 | Second | Bedroom 2 | 10.5 | 10.99 | Hardwood Floor, B/I Closet, California Shutters |
| Room 8 | Second | Bedroom 3 | 11.18 | 10 | Hardwood Floor, Window, California Shutters |
| Room 9 | Second | Bedroom 4 | Hardwood Floor, 4 Pc Ensuite |
| Washroom Type | No. of Pieces | Level |
| Washroom Type 1 | 2 | Ground |
| Washroom Type 2 | 4 | Second |
| Washroom Type 3 | 5 | Second |
| Washroom Type 4 | 4 | Second |
| Washroom Type 5 | 0 |
| Total Area: | 0.00 |
| Property Type: | Semi-Detached |
| Style: | 2-Storey |
| Exterior: | Brick Front, Other |
| Garage Type: | Built-In |
| (Parking/)Drive: | Private |
| Drive Parking Spaces: | 1 |
| Park #1 | |
| Parking Type: | Private |
| Park #2 | |
| Parking Type: | Private |
| Pool: | None |
| Approximatly Square Footage: | 2000-2500 |
| CAC Included: | N |
| Water Included: | N |
| Cabel TV Included: | N |
| Common Elements Included: | N |
| Heat Included: | N |
| Parking Included: | N |
| Condo Tax Included: | N |
| Building Insurance Included: | N |
| Fireplace/Stove: | N |
| Heat Type: | Forced Air |
| Central Air Conditioning: | Central Air |
| Central Vac: | N |
| Laundry Level: | Syste |
| Ensuite Laundry: | F |
| Sewers: | Sewer |
$
%
Years
This calculator is for demonstration purposes only. Always consult a professional
financial advisor before making personal financial decisions.
| Although the information displayed is believed to be accurate, no warranties or representations are made of any kind. |
| ROYAL LEPAGE CERTIFIED REALTY |
|
|

Paul Sanghera
Sales Representative
Dir:
416.877.3047
Bus:
905-272-5000
Fax:
905-270-0047
| Book Showing | Email a Friend |
Jump To:
At a Glance:
| Type: | Freehold - Semi-Detached |
| Area: | Halton |
| Municipality: | Milton |
| Neighbourhood: | 1027 - CL Clarke |
| Style: | 2-Storey |
| Tax: | $4,032.5 |
| Beds: | 4 |
| Baths: | 4 |
| Fireplace: | N |
| Pool: | None |
Locatin Map:
Payment Calculator:

