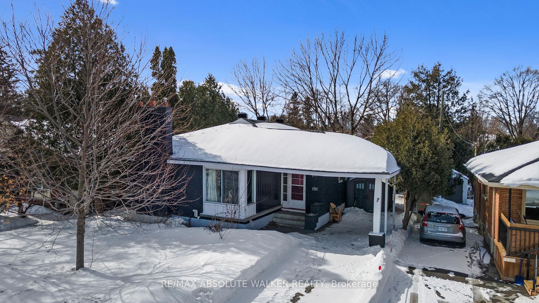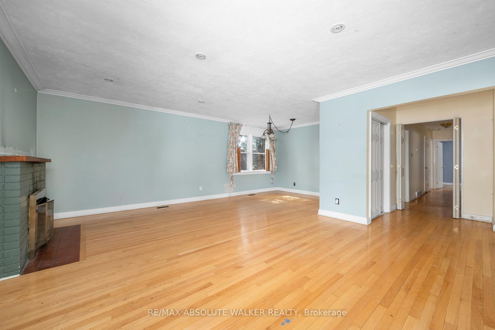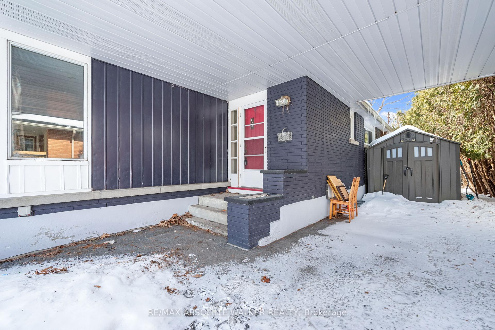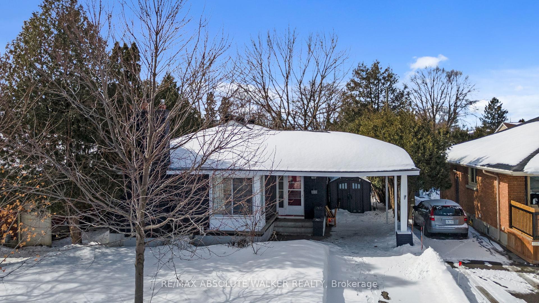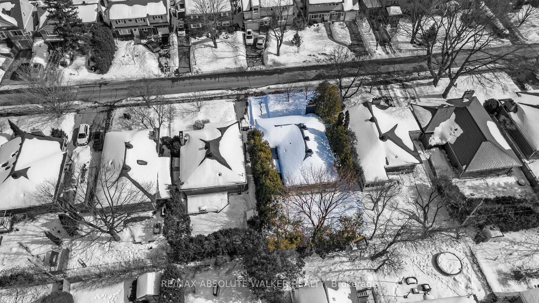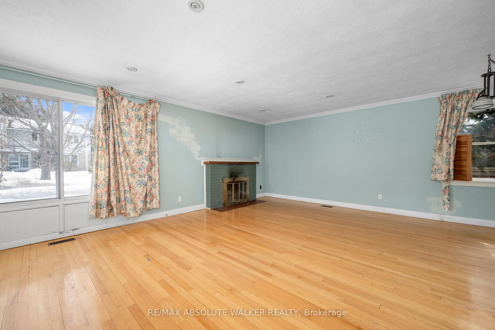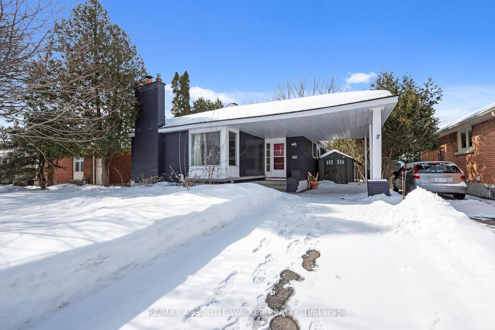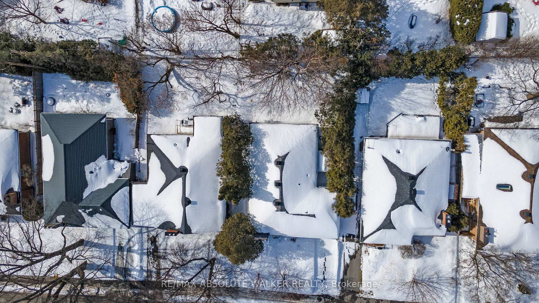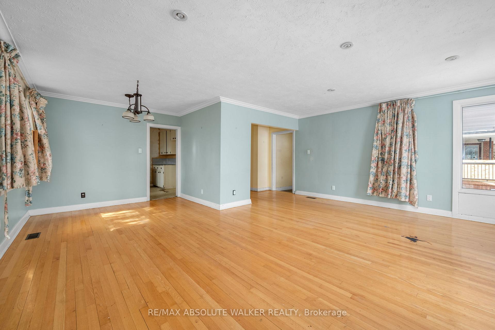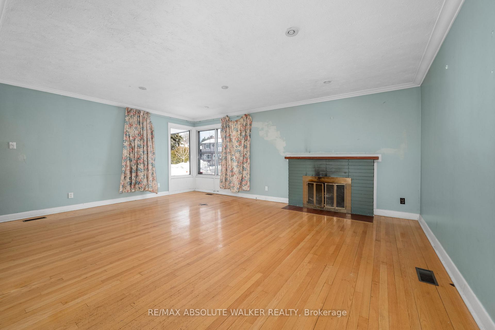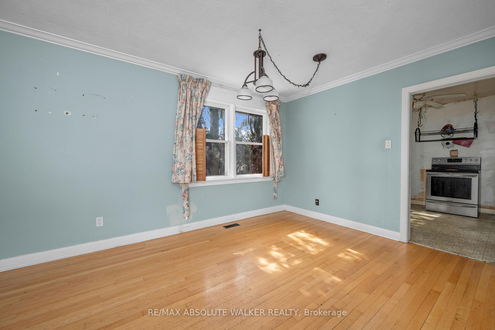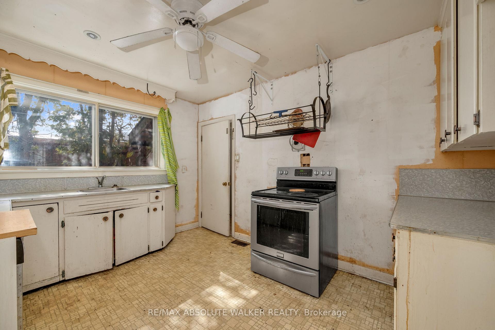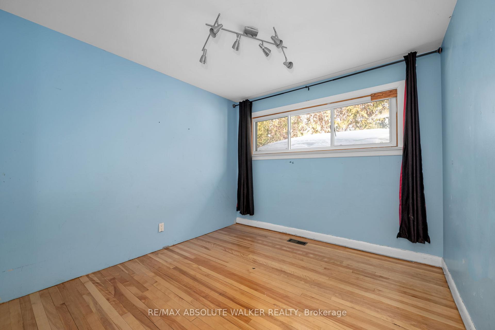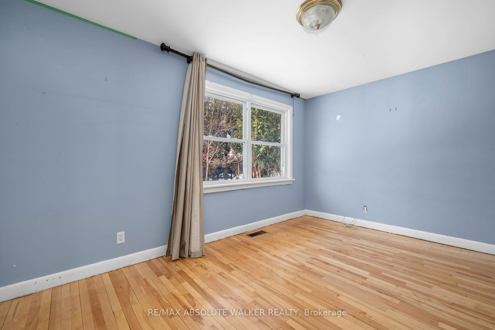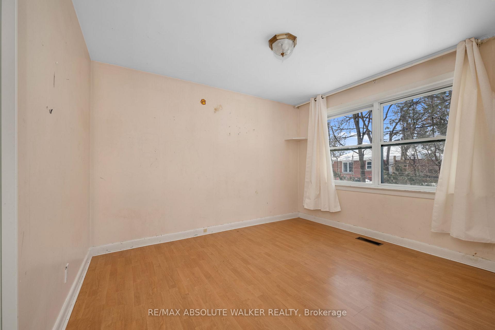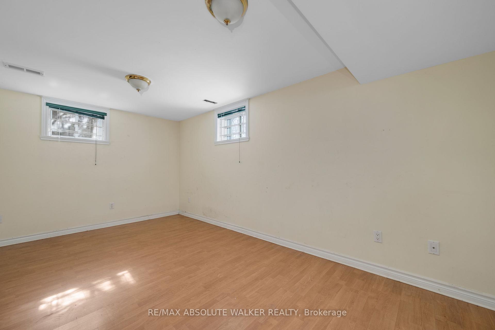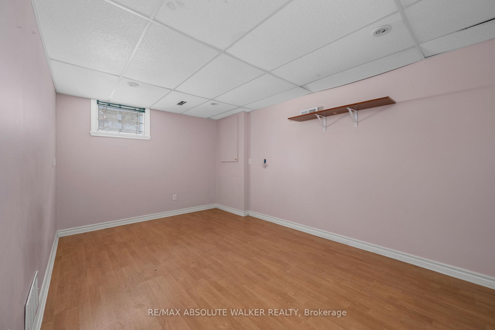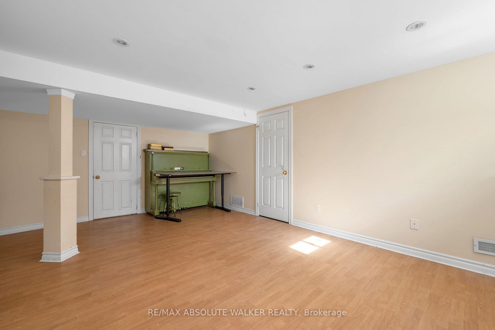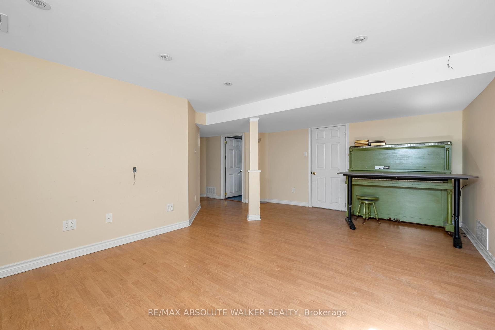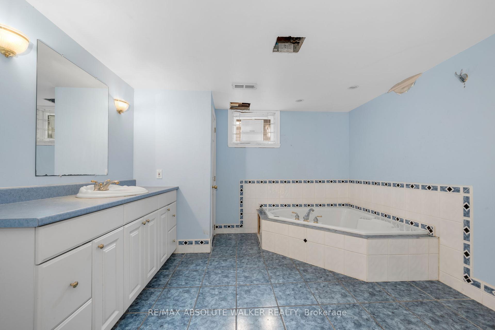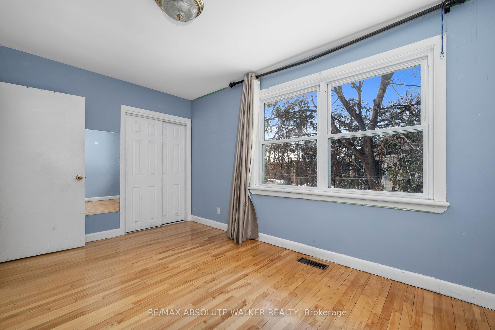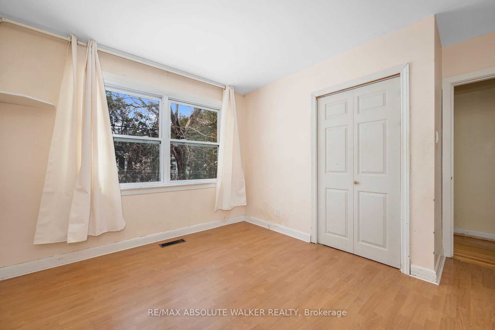$798,000
Available - For Sale
Listing ID: X12012952
668 Fraser Aven , Carlingwood - Westboro and Area, K2A 2R8, Ottawa
| Nestled in the established and mature neighbourhood of Westboro, this charming bungalow offers endless potential in a prime location. Just steps from Nepean High School, Broadview Public School, parks, transit, and quick highway access, this is an ideal opportunity to build your dream home or reimagine the existing layout to suit your vision. The functional main floor features three well-sized bedrooms and a traditional kitchen layout reflective of its era. Downstairs, a spacious family room and two versatile bonus rooms provide additional living space, perfect for a home office, gym, or guest accommodations. Situated on a generous lot framed by mature hedges, this property presents a rare chance to create something truly special in this family friendly and sought-after community with great walkability. |
| Price | $798,000 |
| Taxes: | $6087.34 |
| Assessment Year: | 2024 |
| Occupancy: | Vacant |
| Address: | 668 Fraser Aven , Carlingwood - Westboro and Area, K2A 2R8, Ottawa |
| Directions/Cross Streets: | Dovercourt and Fraser |
| Rooms: | 6 |
| Rooms +: | 3 |
| Bedrooms: | 3 |
| Bedrooms +: | 2 |
| Family Room: | T |
| Basement: | Finished |
| Level/Floor | Room | Length(ft) | Width(ft) | Descriptions | |
| Room 1 | Main | Living Ro | 19.32 | 13.97 | Hardwood Floor |
| Room 2 | Main | Dining Ro | 8.82 | 9.97 | Hardwood Floor |
| Room 3 | Main | Kitchen | 9.81 | 12.3 | Linoleum |
| Room 4 | Main | Bedroom | 13.91 | 9.81 | Hardwood Floor |
| Room 5 | Main | Bedroom | 11.64 | 9.81 | Hardwood Floor |
| Room 6 | Main | Bedroom | 9.81 | 9.81 | Hardwood Floor |
| Room 7 | Main | Bathroom | 9.48 | 7.81 | 3 Pc Bath |
| Room 8 | Lower | Bedroom | 15.81 | 9.22 | |
| Room 9 | Lower | Bedroom | 16.14 | 9.15 | |
| Room 10 | Lower | Family Ro | 18.24 | 11.97 | |
| Room 11 | Lower | Bathroom | 12.99 | 10.66 | 3 Pc Bath |
| Room 12 | Lower | Laundry | 6.99 | 8.4 |
| Washroom Type | No. of Pieces | Level |
| Washroom Type 1 | 3 | Main |
| Washroom Type 2 | 3 | Lower |
| Washroom Type 3 | 0 | |
| Washroom Type 4 | 0 | |
| Washroom Type 5 | 0 |
| Total Area: | 0.00 |
| Property Type: | Detached |
| Style: | Bungalow |
| Exterior: | Brick, Other |
| Garage Type: | Carport |
| (Parking/)Drive: | Lane |
| Drive Parking Spaces: | 3 |
| Park #1 | |
| Parking Type: | Lane |
| Park #2 | |
| Parking Type: | Lane |
| Pool: | None |
| Approximatly Square Footage: | 1100-1500 |
| CAC Included: | N |
| Water Included: | N |
| Cabel TV Included: | N |
| Common Elements Included: | N |
| Heat Included: | N |
| Parking Included: | N |
| Condo Tax Included: | N |
| Building Insurance Included: | N |
| Fireplace/Stove: | Y |
| Heat Type: | Forced Air |
| Central Air Conditioning: | Central Air |
| Central Vac: | N |
| Laundry Level: | Syste |
| Ensuite Laundry: | F |
| Sewers: | Sewer |
$
%
Years
This calculator is for demonstration purposes only. Always consult a professional
financial advisor before making personal financial decisions.
| Although the information displayed is believed to be accurate, no warranties or representations are made of any kind. |
| RE/MAX ABSOLUTE WALKER REALTY |
|
|

Paul Sanghera
Sales Representative
Dir:
416.877.3047
Bus:
905-272-5000
Fax:
905-270-0047
| Book Showing | Email a Friend |
Jump To:
At a Glance:
| Type: | Freehold - Detached |
| Area: | Ottawa |
| Municipality: | Carlingwood - Westboro and Area |
| Neighbourhood: | 5105 - Laurentianview |
| Style: | Bungalow |
| Tax: | $6,087.34 |
| Beds: | 3+2 |
| Baths: | 2 |
| Fireplace: | Y |
| Pool: | None |
Locatin Map:
Payment Calculator:

