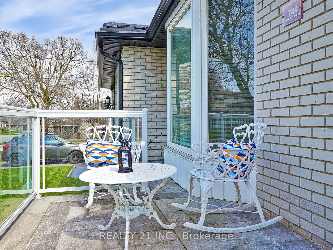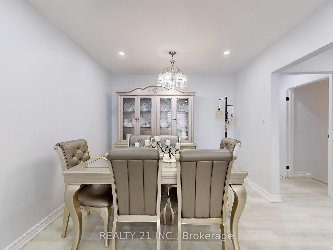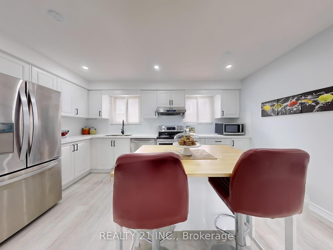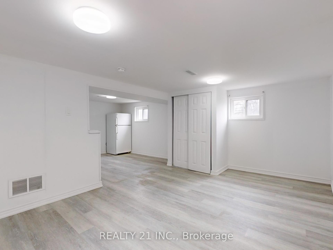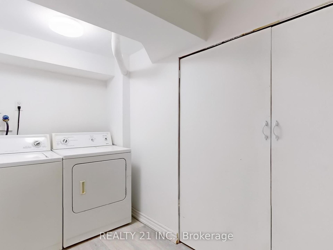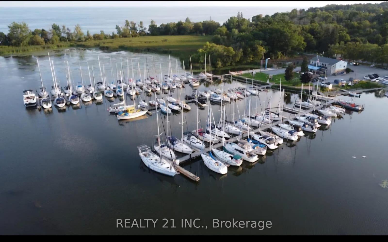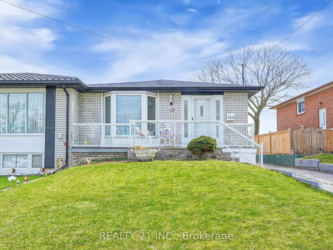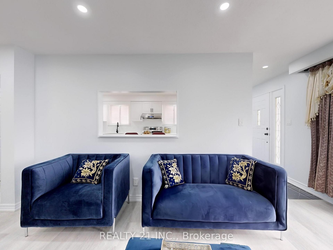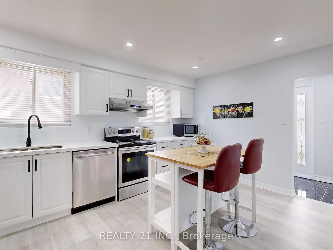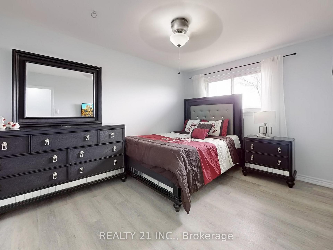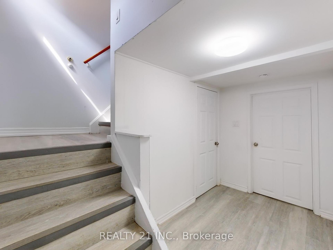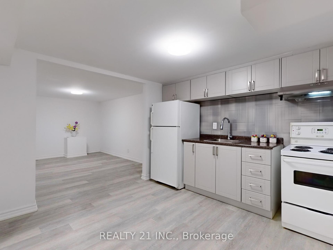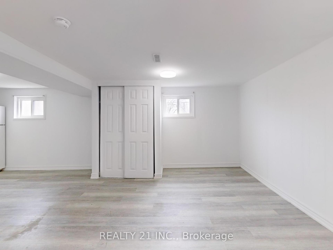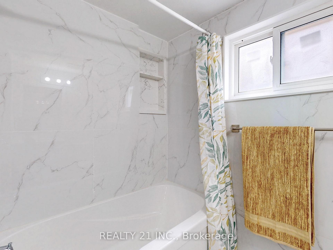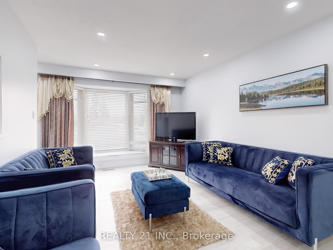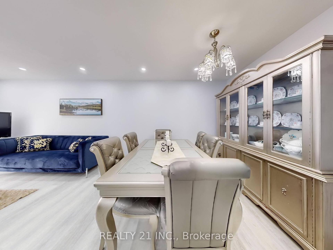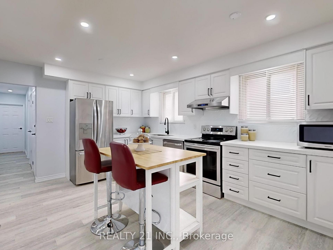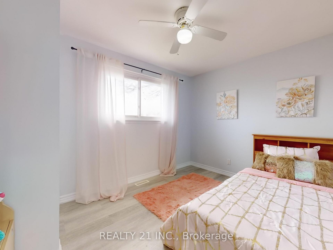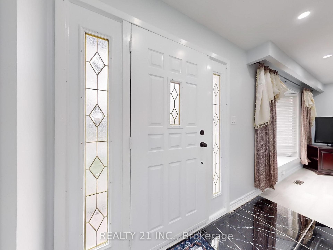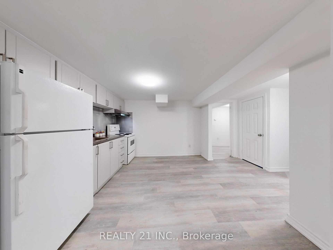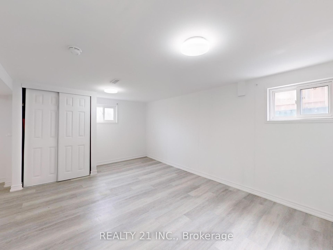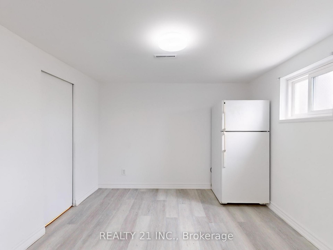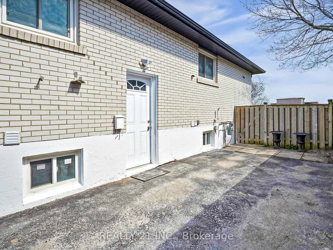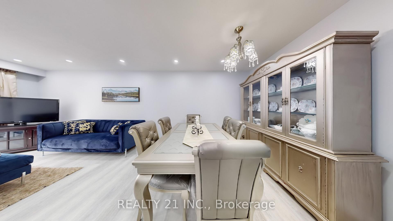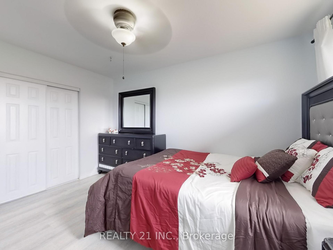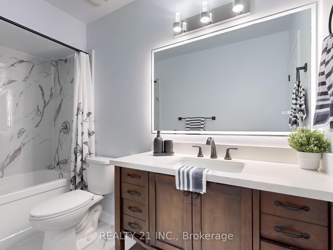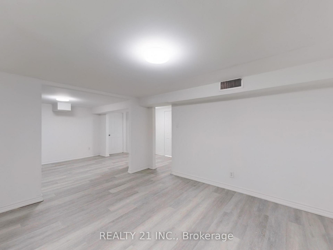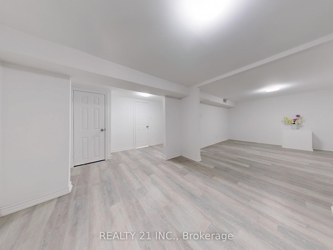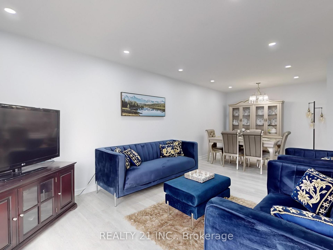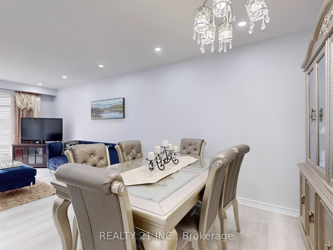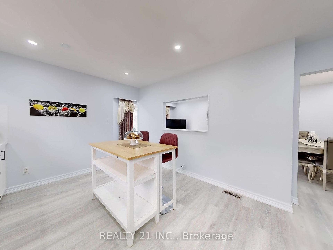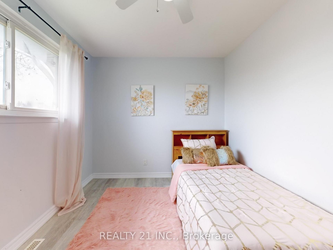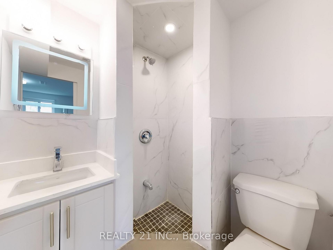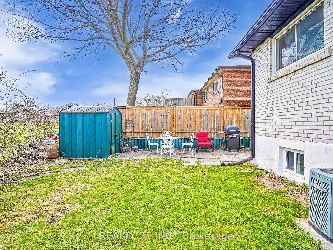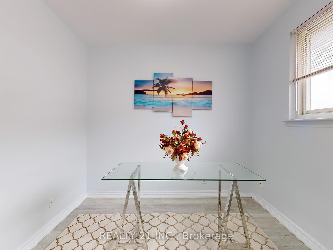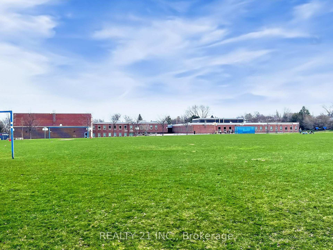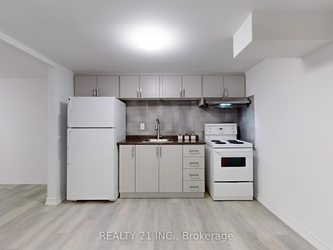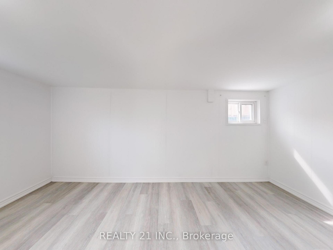$899,000
Available - For Sale
Listing ID: E12105035
744 Breezy Driv , Pickering, L1W 2X7, Durham
| A Great Location Near Lakeside! A Living Paradise. Renovated main floor, Two kitchens, Three washrooms and also renovated basement apartment with a separate entrance ideal for potential rental income or extended family. Freshly painted throughout with a lot of pot lights and renovated flooring across the entire main floor and basement. Newly installed furnace in 2025. Spotless Beauty! Just 2 minutes to Frenchman's Bay West Park and a 5-minute walk to Beach Point Promenade. Easy access to the 401 via Sandy Beach Road. Frenchman's Bay Public School is right at the back. Frenchman's Bay Yacht Club and Bruce Hanscomb Park are on the same street. Lots of water spots. No house behind, just an open field for added privacy and peace. A smart move to live near the lake! |
| Price | $899,000 |
| Taxes: | $5556.52 |
| Occupancy: | Owner |
| Address: | 744 Breezy Driv , Pickering, L1W 2X7, Durham |
| Acreage: | < .50 |
| Directions/Cross Streets: | West Shore/ Bayly |
| Rooms: | 6 |
| Rooms +: | 4 |
| Bedrooms: | 3 |
| Bedrooms +: | 2 |
| Family Room: | F |
| Basement: | Apartment, Separate Ent |
| Level/Floor | Room | Length(ft) | Width(ft) | Descriptions | |
| Room 1 | Ground | Living Ro | 23.94 | 11.15 | Vinyl Floor, Bay Window, Combined w/Dining |
| Room 2 | Ground | Kitchen | 15.09 | 11.15 | Vinyl Floor, Family Size Kitchen |
| Room 3 | Ground | Primary B | 13.12 | 10.17 | Vinyl Floor, Large Closet |
| Room 4 | Ground | Bedroom 2 | 12.14 | 9.02 | Vinyl Floor, Closet |
| Room 5 | Ground | Bedroom 3 | 9.18 | 8.69 | Vinyl Floor, Closet |
| Room 6 | Basement | Living Ro | 16.07 | 10.99 | Vinyl Floor, Above Grade Window |
| Room 7 | Basement | Kitchen | 10.82 | 9.84 | Vinyl Floor, Above Grade Window, Eat-in Kitchen |
| Room 8 | Basement | Bedroom 4 | 13.28 | 10.99 | Vinyl Floor |
| Room 9 | Basement | Bedroom 5 | 10.82 | 9.51 | Vinyl Floor, Above Grade Window, Closet |
| Washroom Type | No. of Pieces | Level |
| Washroom Type 1 | 4 | Main |
| Washroom Type 2 | 4 | Basement |
| Washroom Type 3 | 3 | Basement |
| Washroom Type 4 | 0 | |
| Washroom Type 5 | 0 |
| Total Area: | 0.00 |
| Property Type: | Semi-Detached |
| Style: | Bungalow |
| Exterior: | Brick |
| Garage Type: | None |
| (Parking/)Drive: | Private |
| Drive Parking Spaces: | 3 |
| Park #1 | |
| Parking Type: | Private |
| Park #2 | |
| Parking Type: | Private |
| Pool: | None |
| Other Structures: | Garden Shed |
| Approximatly Square Footage: | 1500-2000 |
| Property Features: | Park |
| CAC Included: | N |
| Water Included: | N |
| Cabel TV Included: | N |
| Common Elements Included: | N |
| Heat Included: | N |
| Parking Included: | N |
| Condo Tax Included: | N |
| Building Insurance Included: | N |
| Fireplace/Stove: | N |
| Heat Type: | Forced Air |
| Central Air Conditioning: | Central Air |
| Central Vac: | N |
| Laundry Level: | Syste |
| Ensuite Laundry: | F |
| Sewers: | Sewer |
$
%
Years
This calculator is for demonstration purposes only. Always consult a professional
financial advisor before making personal financial decisions.
| Although the information displayed is believed to be accurate, no warranties or representations are made of any kind. |
| REALTY 21 INC. |
|
|

Paul Sanghera
Sales Representative
Dir:
416.877.3047
Bus:
905-272-5000
Fax:
905-270-0047
| Virtual Tour | Book Showing | Email a Friend |
Jump To:
At a Glance:
| Type: | Freehold - Semi-Detached |
| Area: | Durham |
| Municipality: | Pickering |
| Neighbourhood: | West Shore |
| Style: | Bungalow |
| Tax: | $5,556.52 |
| Beds: | 3+2 |
| Baths: | 3 |
| Fireplace: | N |
| Pool: | None |
Locatin Map:
Payment Calculator:

