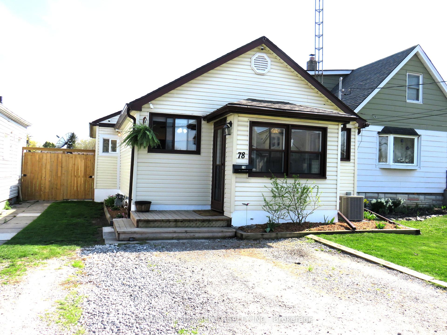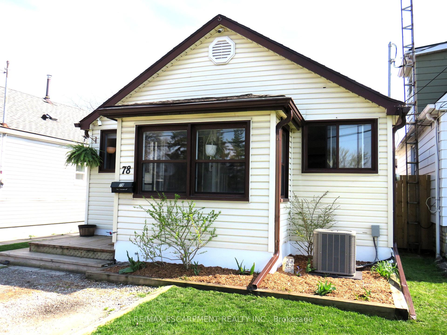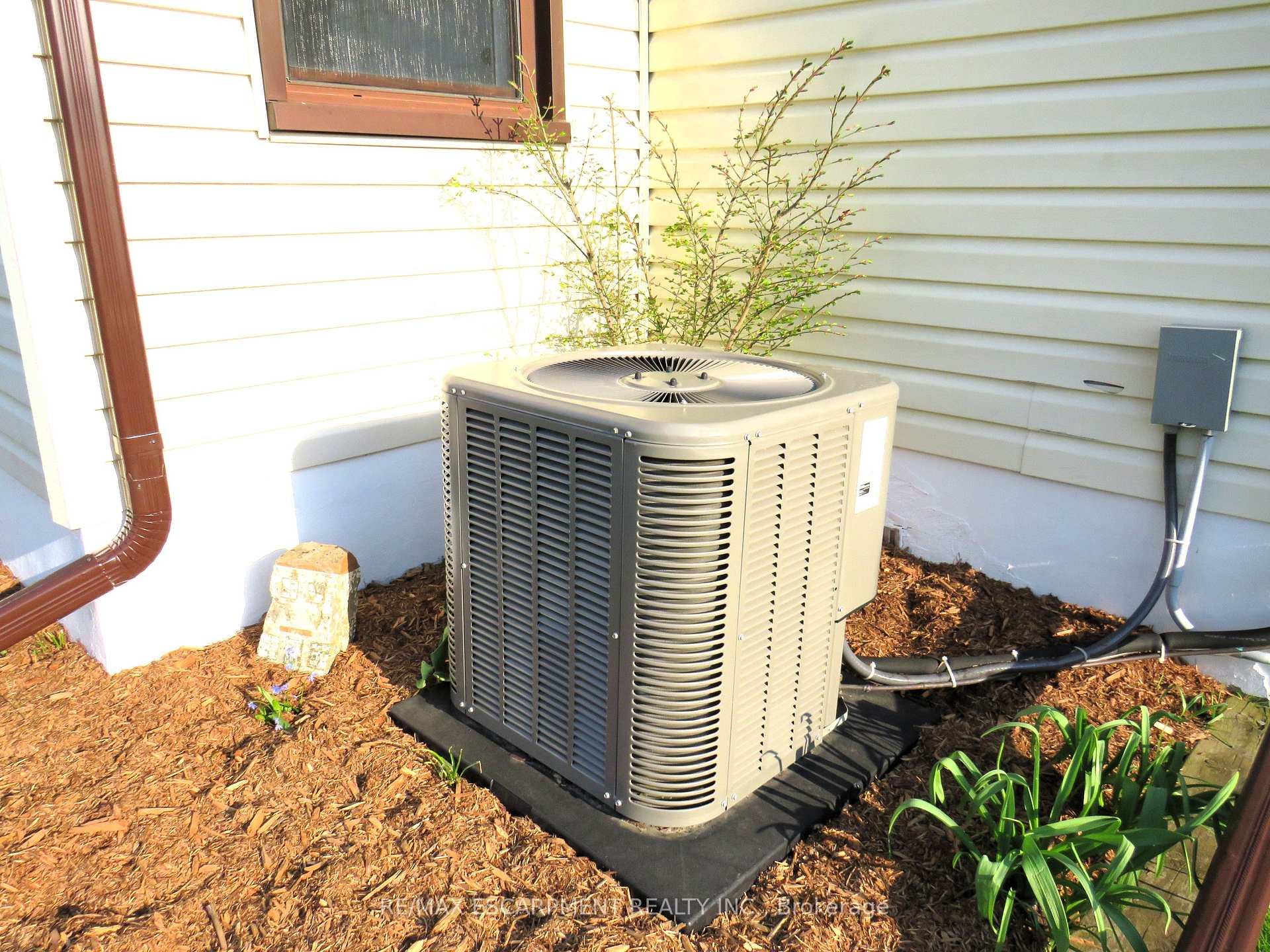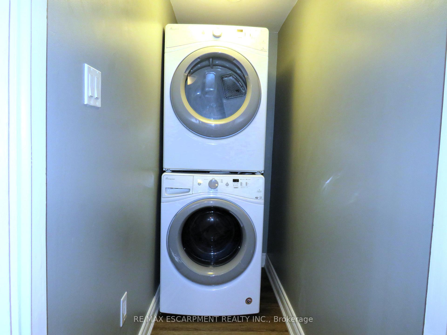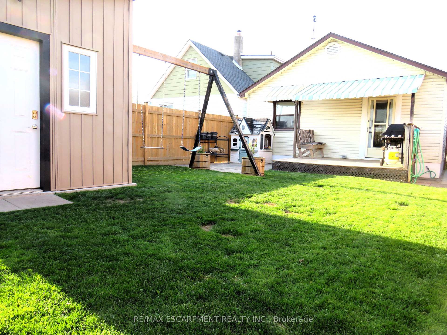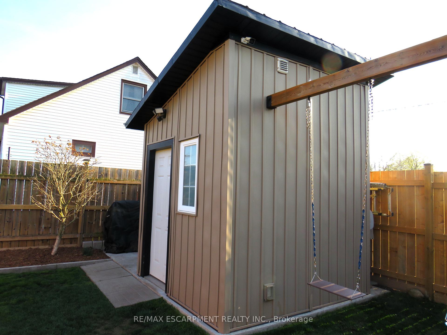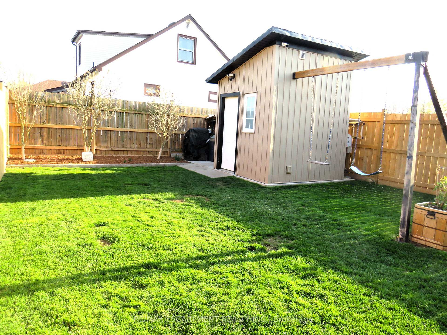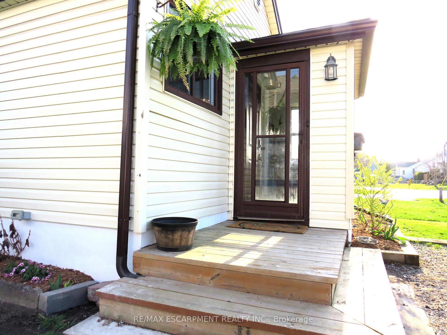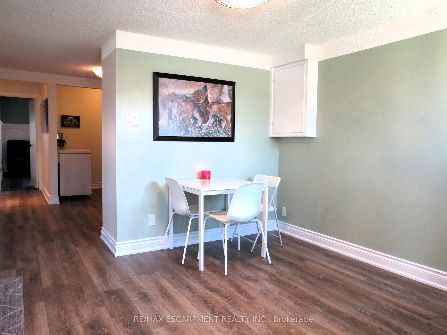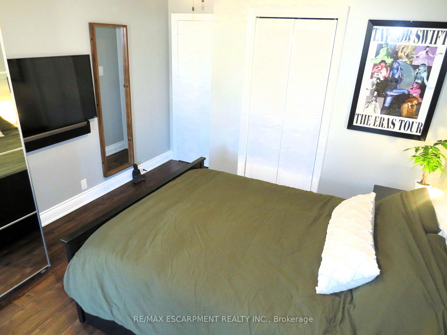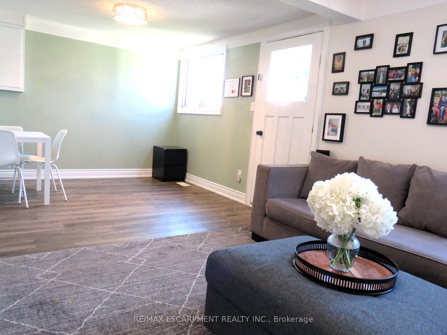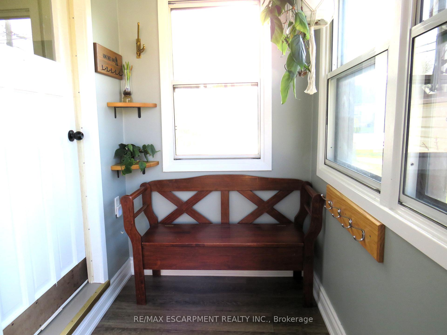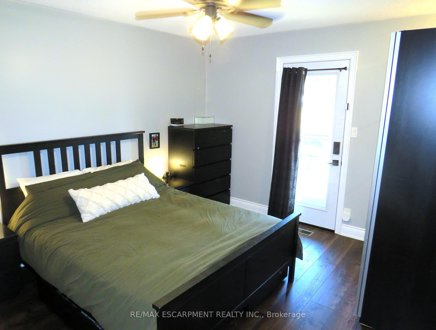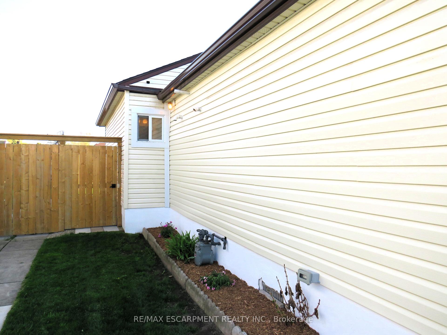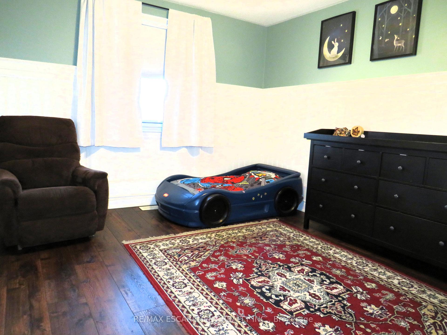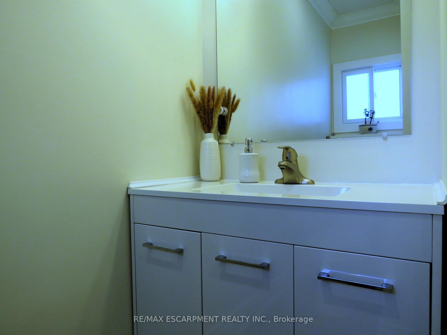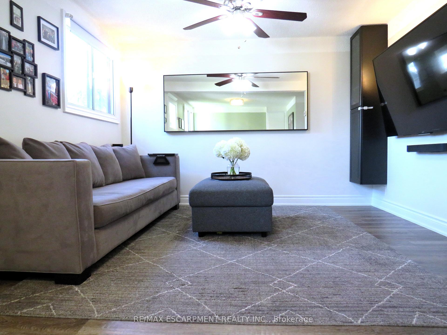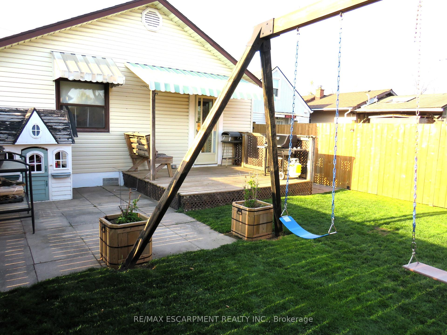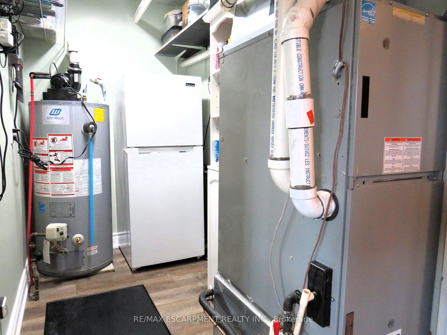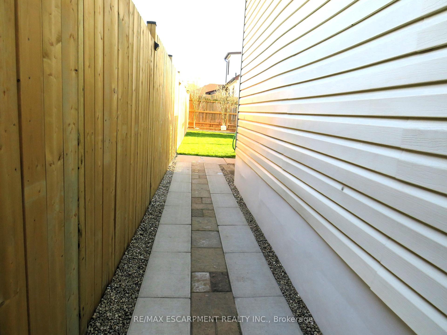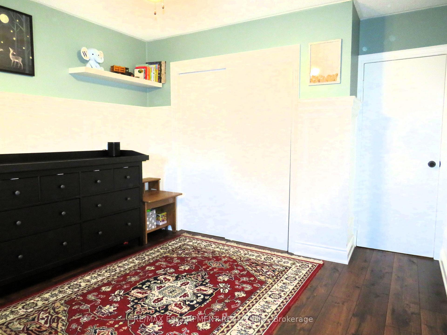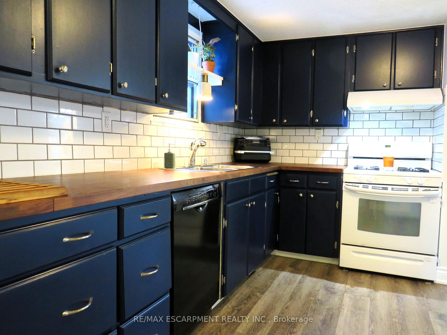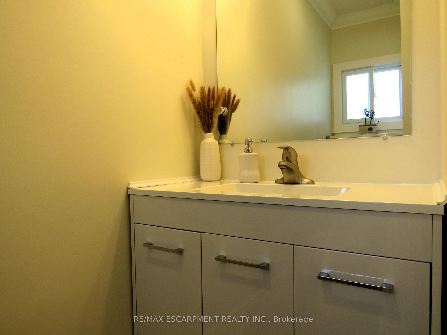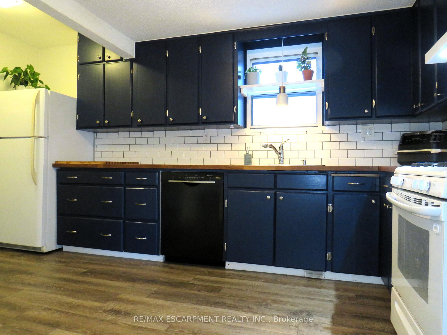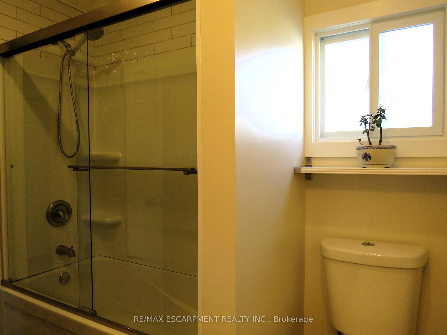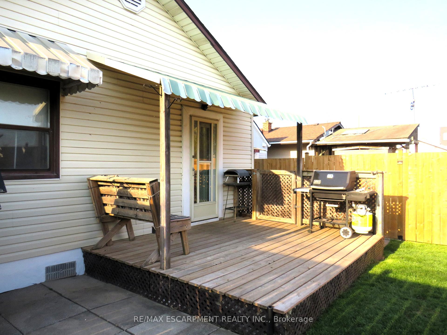$459,900
Available - For Sale
Listing ID: X12104941
78 Lincoln Aven , St. Catharines, L2P 2C9, Niagara
| Immaculate Move In Ready Bungalow In Sought After Location! Spacious Kitchen with Butcher Block Countertop, Modern Ceramic Backsplash & Loads of Cabinets. Open Concept Living Room/Dining Room. Beautifully Renovated 4 Piece Bath with Sleek Tub Surround with Glass Doors. Luxury Vinyl Plank Flooring Throughout the Home, Bedrooms Installed 2021 & Rest of the Home Installed 2025. Main Floor Laundry. Central Air Installed 2021. Roof 2017. Walk Out to 12x10 Foot Deck with Awning, Patio Area & Fully Fenced in Yard. Shed with Vinyl Siding & Hydro on An Oversized Concrete Pad Installed 2021. Both Sides of Fence, Gate & Walkway 2024. 100 AMP Breakers. Hardwired Security Cameras. Owned Hot Water Tank. On School Bus Route. Minutes to Jeanne Sauvé French Immersion Public School, Ferndale Public School, Burgoyne Woods Park, Garden City Golf Course, Downtown St Catharines, QEW & Highway 406, Shopping, Restaurants & More! Room Sizes Approximate & Irregular. |
| Price | $459,900 |
| Taxes: | $2018.70 |
| Assessment Year: | 2024 |
| Occupancy: | Owner |
| Address: | 78 Lincoln Aven , St. Catharines, L2P 2C9, Niagara |
| Directions/Cross Streets: | Oakdale Ave/Lincoln Ave |
| Rooms: | 5 |
| Bedrooms: | 2 |
| Bedrooms +: | 0 |
| Family Room: | F |
| Basement: | Crawl Space, Unfinished |
| Level/Floor | Room | Length(ft) | Width(ft) | Descriptions | |
| Room 1 | Main | Mud Room | 7.74 | 3.25 | Enclosed |
| Room 2 | Main | Kitchen | 14.99 | 7.74 | |
| Room 3 | Main | Living Ro | 9.84 | 11.51 | |
| Room 4 | Main | Dining Ro | 9.84 | 9.91 | |
| Room 5 | Main | Primary B | 13.58 | 11.09 | |
| Room 6 | Main | Bathroom | 4 Pc Bath | ||
| Room 7 | Main | Bedroom 2 | 13.68 | 10.99 | |
| Room 8 | Main | Laundry | |||
| Room 9 | Main | Utility R |
| Washroom Type | No. of Pieces | Level |
| Washroom Type 1 | 4 | Main |
| Washroom Type 2 | 0 | |
| Washroom Type 3 | 0 | |
| Washroom Type 4 | 0 | |
| Washroom Type 5 | 0 |
| Total Area: | 0.00 |
| Property Type: | Detached |
| Style: | Bungalow |
| Exterior: | Vinyl Siding |
| Garage Type: | None |
| (Parking/)Drive: | Private Do |
| Drive Parking Spaces: | 3 |
| Park #1 | |
| Parking Type: | Private Do |
| Park #2 | |
| Parking Type: | Private Do |
| Pool: | None |
| Other Structures: | Garden Shed |
| Approximatly Square Footage: | 700-1100 |
| Property Features: | Golf, Park |
| CAC Included: | N |
| Water Included: | N |
| Cabel TV Included: | N |
| Common Elements Included: | N |
| Heat Included: | N |
| Parking Included: | N |
| Condo Tax Included: | N |
| Building Insurance Included: | N |
| Fireplace/Stove: | N |
| Heat Type: | Forced Air |
| Central Air Conditioning: | Central Air |
| Central Vac: | N |
| Laundry Level: | Syste |
| Ensuite Laundry: | F |
| Sewers: | Sewer |
$
%
Years
This calculator is for demonstration purposes only. Always consult a professional
financial advisor before making personal financial decisions.
| Although the information displayed is believed to be accurate, no warranties or representations are made of any kind. |
| RE/MAX ESCARPMENT REALTY INC. |
|
|

Paul Sanghera
Sales Representative
Dir:
416.877.3047
Bus:
905-272-5000
Fax:
905-270-0047
| Book Showing | Email a Friend |
Jump To:
At a Glance:
| Type: | Freehold - Detached |
| Area: | Niagara |
| Municipality: | St. Catharines |
| Neighbourhood: | 456 - Oakdale |
| Style: | Bungalow |
| Tax: | $2,018.7 |
| Beds: | 2 |
| Baths: | 1 |
| Fireplace: | N |
| Pool: | None |
Locatin Map:
Payment Calculator:

