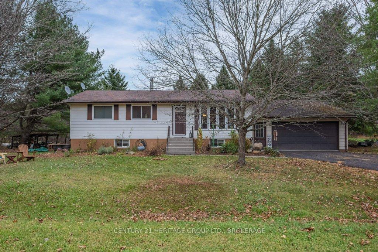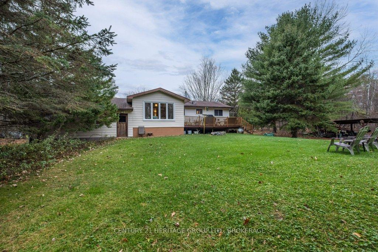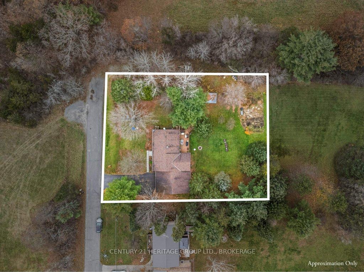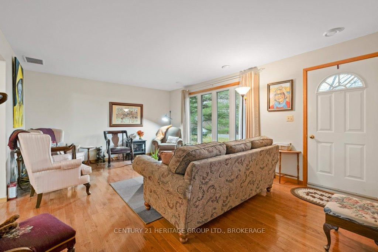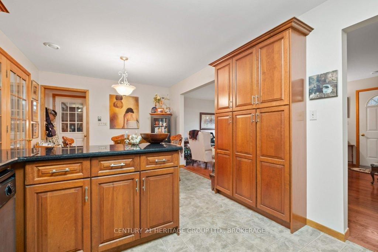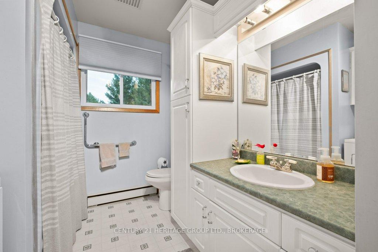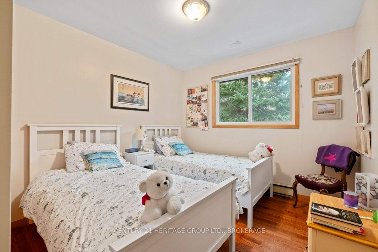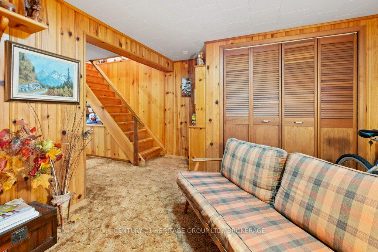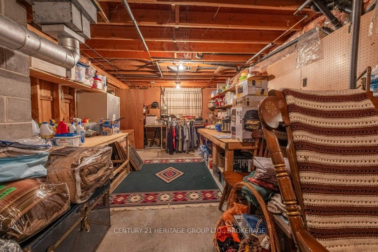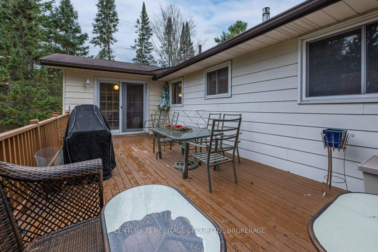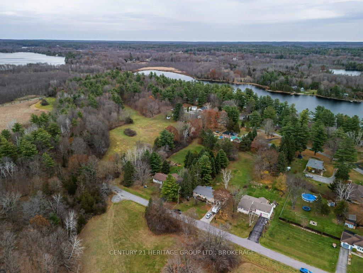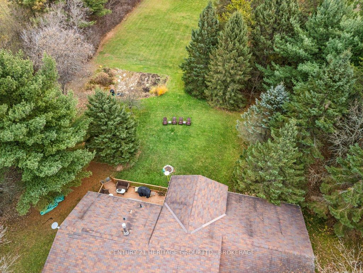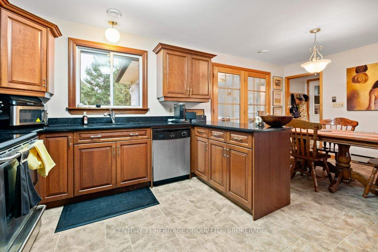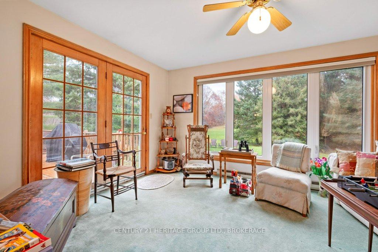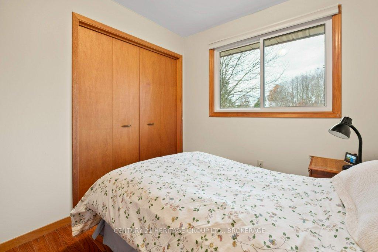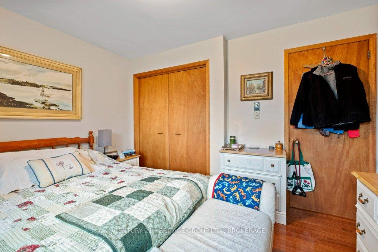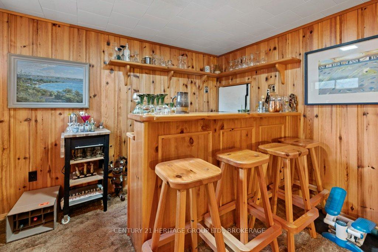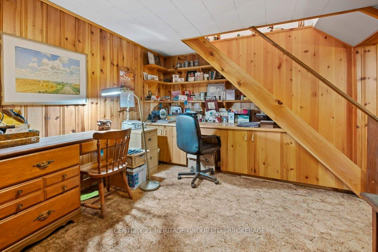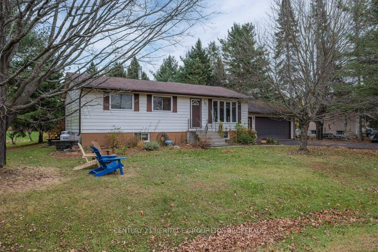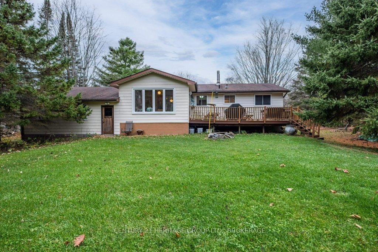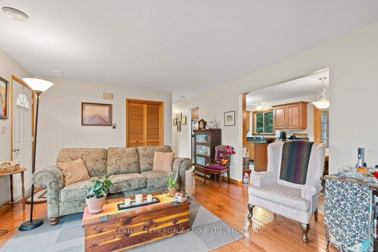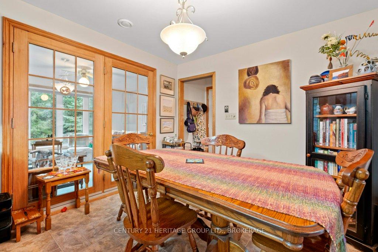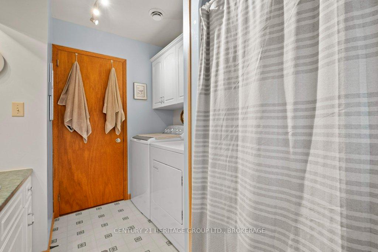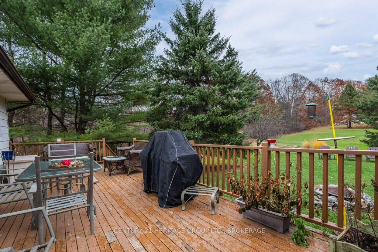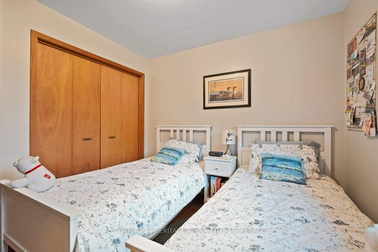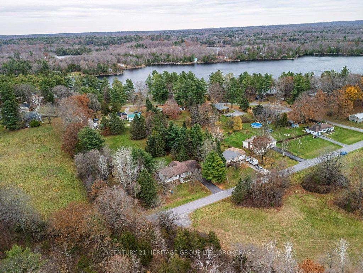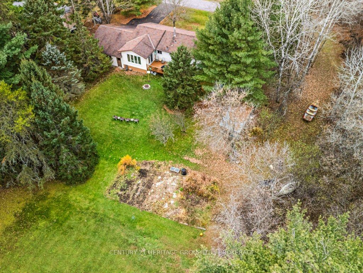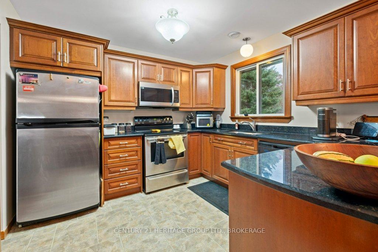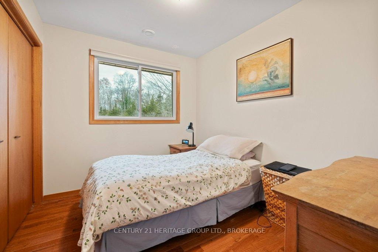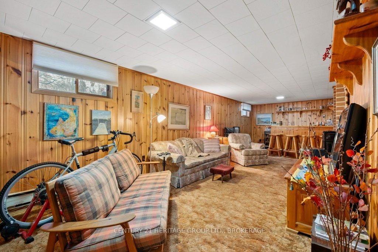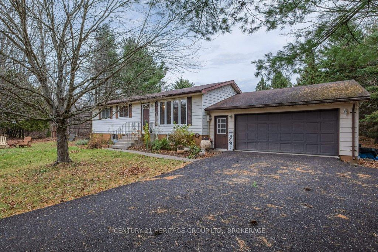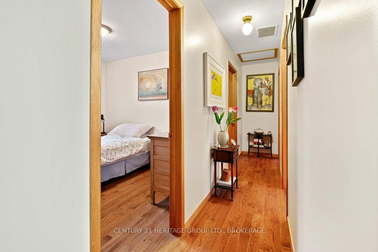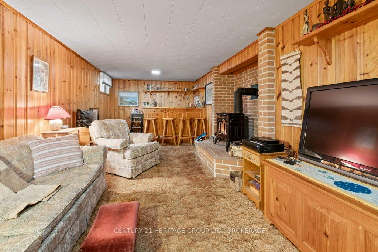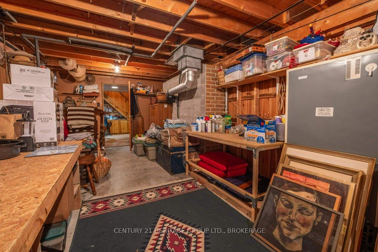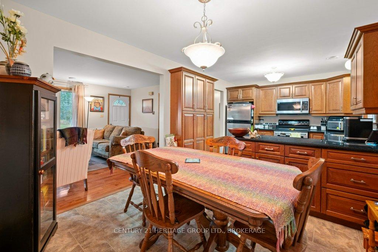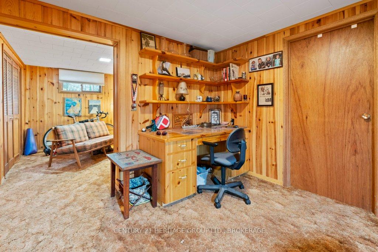$485,000
Available - For Sale
Listing ID: X12105025
6222 Kildeer Driv , Frontenac, K0H 2W0, Frontenac
| Welcome to 6222 Kildeer Drive, with over 1,200 sqft upstairs and 970 sqft down, you will find this home surprisingly spacious both inside and out. Boasting a 2 car garage, heated workshop, large deck, and over half an acre of private property, you may even forget to notice that you are the last house on this quiet dead-end street, giving you a beautiful view of greenspace from your front and back yard. Enjoy a heated, year-round sunroom, main floor laundry, a large open kitchen/dining room, and a basement that may just be too cozy to leave. A stunning free-standing gas fireplace will keep you and any guests warm as you saddle up at the bar and enjoy a relaxing night at home. Just a short jot to the beach, boat launch, stores, and school, 6222 Kildeer Drive is one of the most ideally located properties in Verona. |
| Price | $485,000 |
| Taxes: | $2379.00 |
| Assessment Year: | 2024 |
| Occupancy: | Owner |
| Address: | 6222 Kildeer Driv , Frontenac, K0H 2W0, Frontenac |
| Directions/Cross Streets: | Pine Ridge Road |
| Rooms: | 8 |
| Rooms +: | 4 |
| Bedrooms: | 3 |
| Bedrooms +: | 0 |
| Family Room: | T |
| Basement: | Full, Finished |
| Level/Floor | Room | Length(ft) | Width(ft) | Descriptions | |
| Room 1 | Main | Bedroom | 10.04 | 12.04 | Closet |
| Room 2 | Main | Bedroom 2 | 10.43 | 9.81 | Closet |
| Room 3 | Main | Bedroom 3 | 10.04 | 8.27 | Closet |
| Room 4 | Main | Kitchen | 10.36 | 10.36 | Open Concept |
| Room 5 | Main | Dining Ro | 10.36 | 8.92 | Open Concept |
| Room 6 | Main | Bathroom | 10.1 | 7.54 | |
| Room 7 | Main | Living Ro | 13.35 | 18.07 | Picture Window |
| Room 8 | Main | Sunroom | 11.32 | 15.02 | W/O To Deck |
| Room 9 | Lower | Family Ro | 12.07 | 29.16 | Dry Bar, Gas Fireplace |
| Room 10 | Lower | Furnace R | 11.41 | 26.54 | |
| Room 11 | Lower | Den | 11.41 | 13.25 | B/I Desk, B/I Desk |
| Room 12 | Lower | Cold Room | 10.69 | 8.17 |
| Washroom Type | No. of Pieces | Level |
| Washroom Type 1 | 4 | Main |
| Washroom Type 2 | 0 | |
| Washroom Type 3 | 0 | |
| Washroom Type 4 | 0 | |
| Washroom Type 5 | 0 |
| Total Area: | 0.00 |
| Property Type: | Detached |
| Style: | Bungalow |
| Exterior: | Aluminum Siding |
| Garage Type: | Attached |
| (Parking/)Drive: | Private Do |
| Drive Parking Spaces: | 4 |
| Park #1 | |
| Parking Type: | Private Do |
| Park #2 | |
| Parking Type: | Private Do |
| Pool: | None |
| Other Structures: | Other, Worksho |
| Approximatly Square Footage: | 1100-1500 |
| Property Features: | Cul de Sac/D, Level |
| CAC Included: | N |
| Water Included: | N |
| Cabel TV Included: | N |
| Common Elements Included: | N |
| Heat Included: | N |
| Parking Included: | N |
| Condo Tax Included: | N |
| Building Insurance Included: | N |
| Fireplace/Stove: | Y |
| Heat Type: | Baseboard |
| Central Air Conditioning: | Central Air |
| Central Vac: | N |
| Laundry Level: | Syste |
| Ensuite Laundry: | F |
| Sewers: | Septic |
| Water: | Drilled W |
| Water Supply Types: | Drilled Well |
| Utilities-Cable: | Y |
| Utilities-Hydro: | Y |
$
%
Years
This calculator is for demonstration purposes only. Always consult a professional
financial advisor before making personal financial decisions.
| Although the information displayed is believed to be accurate, no warranties or representations are made of any kind. |
| CENTURY 21 HERITAGE GROUP LTD., BROKERAGE |
|
|

Paul Sanghera
Sales Representative
Dir:
416.877.3047
Bus:
905-272-5000
Fax:
905-270-0047
| Virtual Tour | Book Showing | Email a Friend |
Jump To:
At a Glance:
| Type: | Freehold - Detached |
| Area: | Frontenac |
| Municipality: | Frontenac |
| Neighbourhood: | 47 - Frontenac South |
| Style: | Bungalow |
| Tax: | $2,379 |
| Beds: | 3 |
| Baths: | 1 |
| Fireplace: | Y |
| Pool: | None |
Locatin Map:
Payment Calculator:

