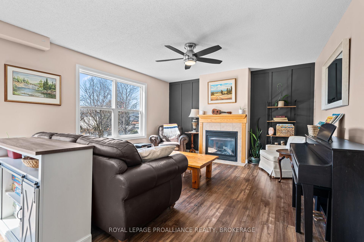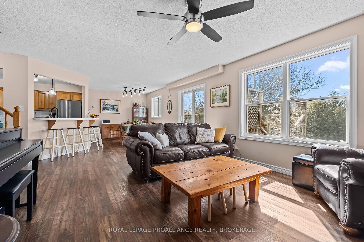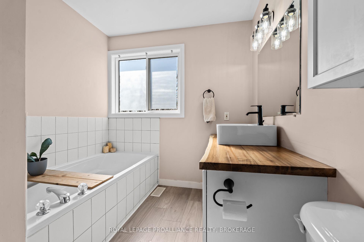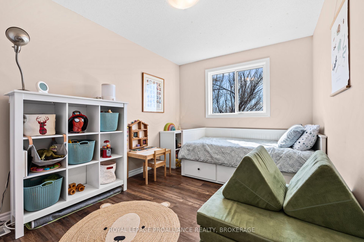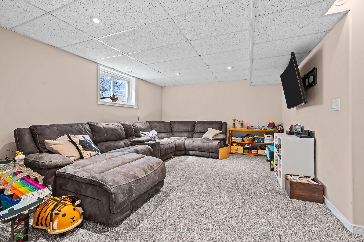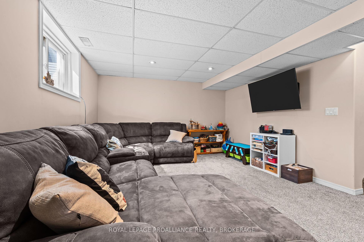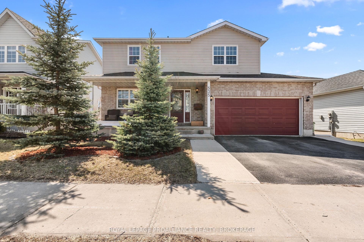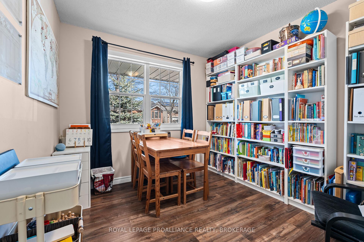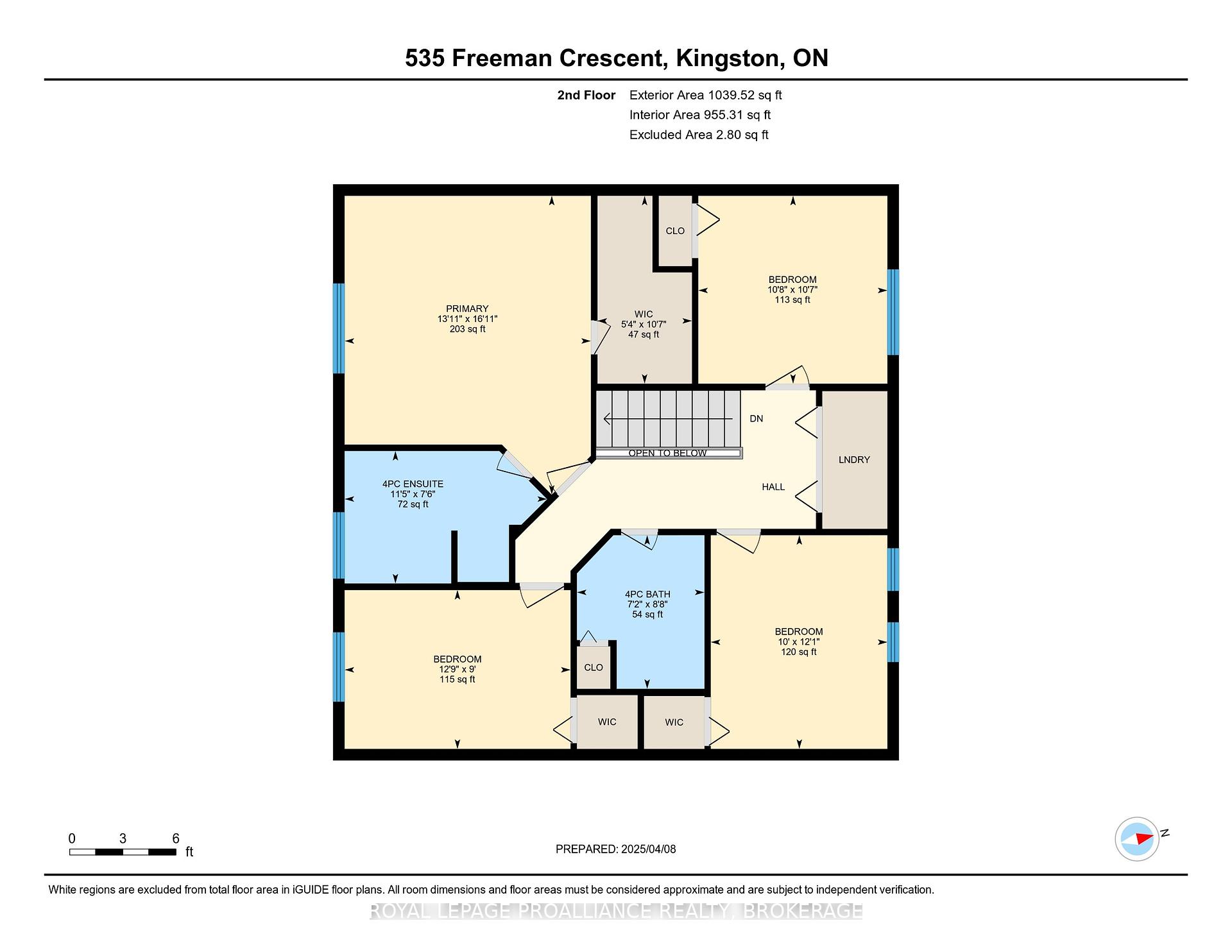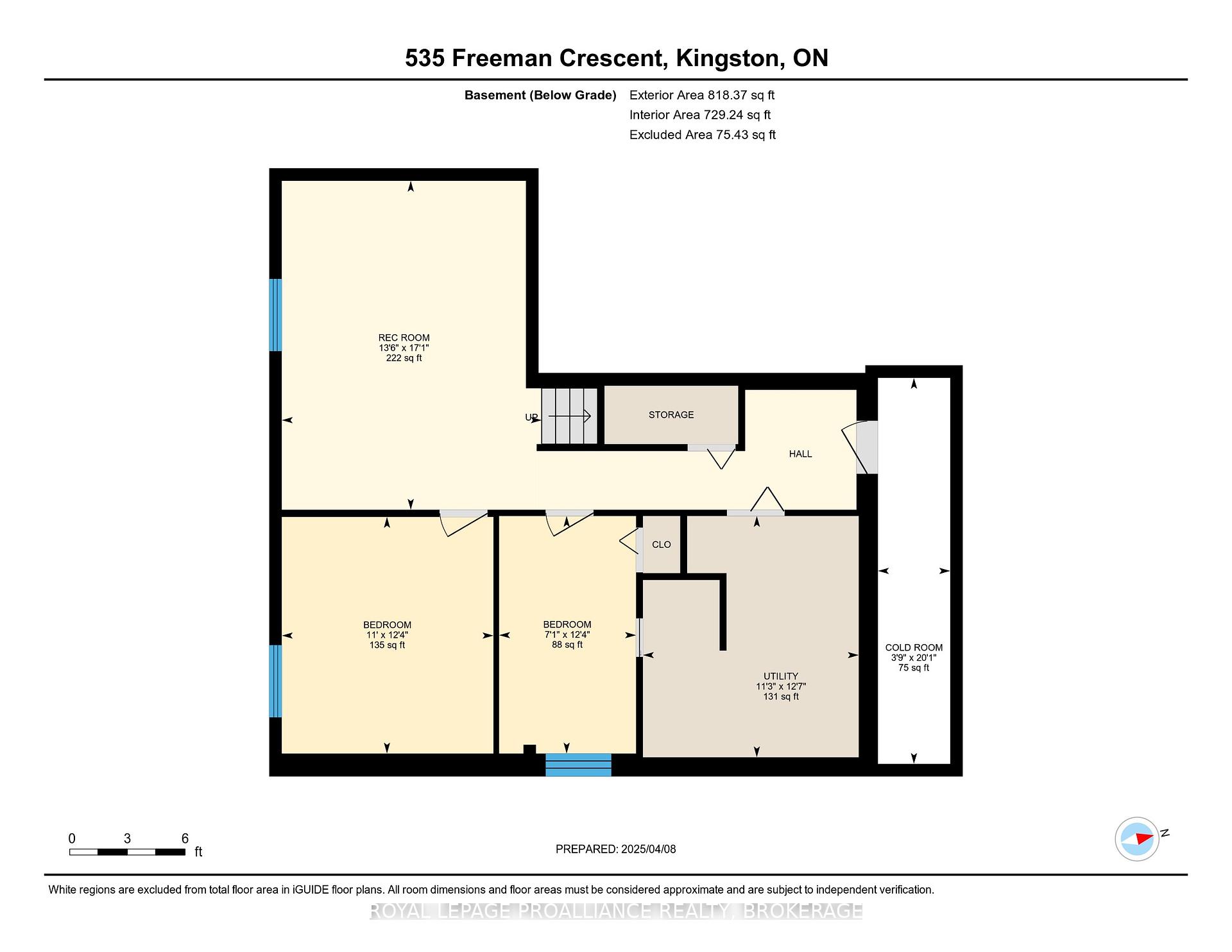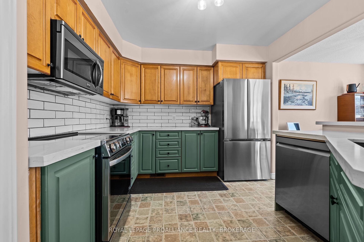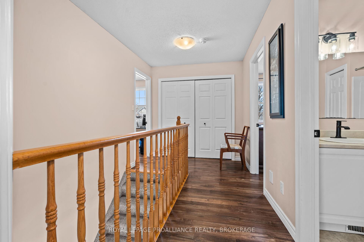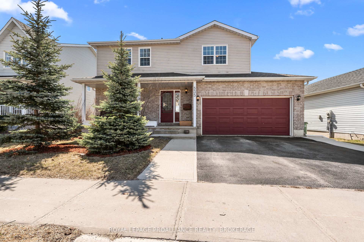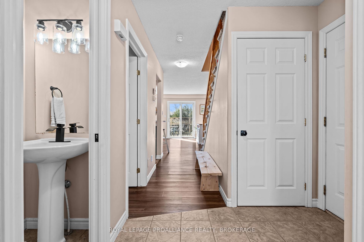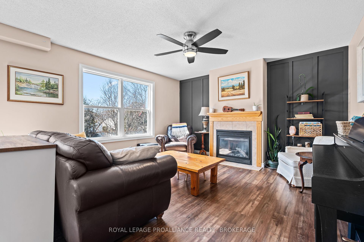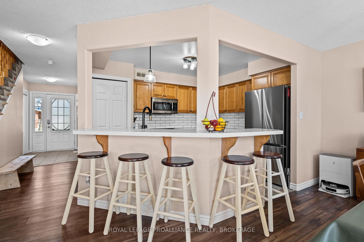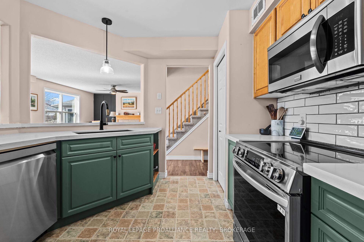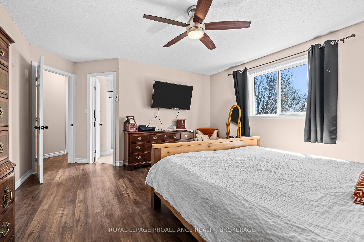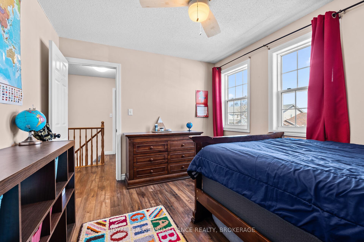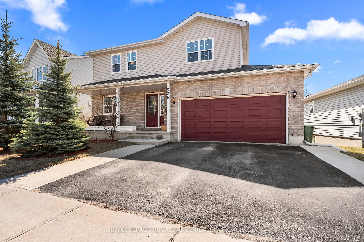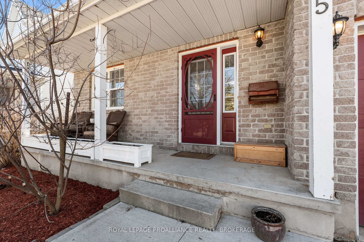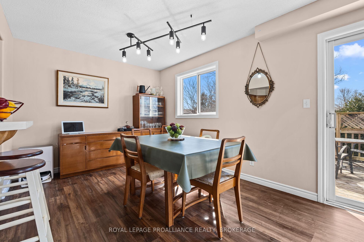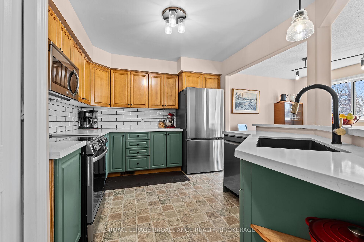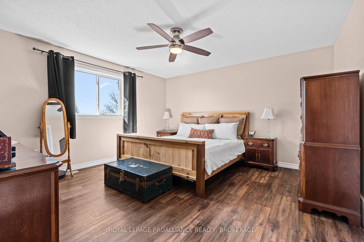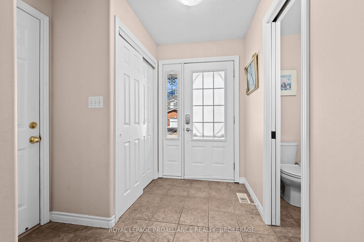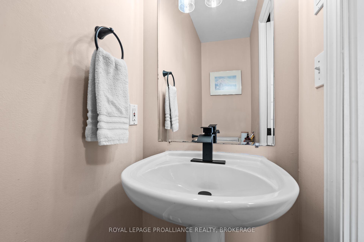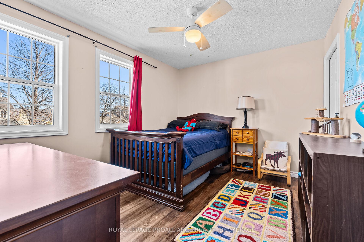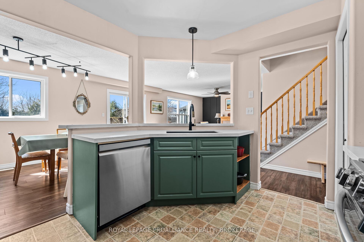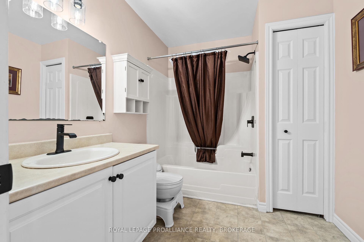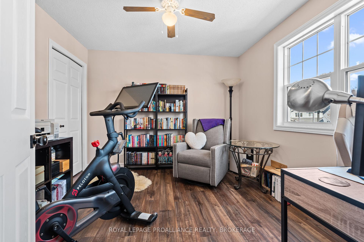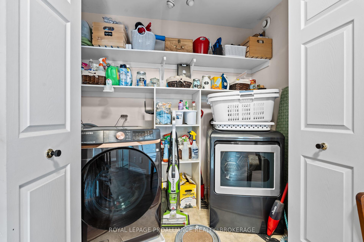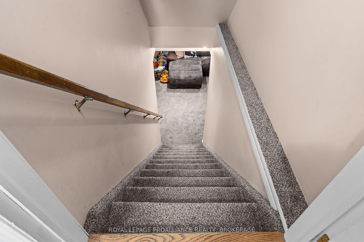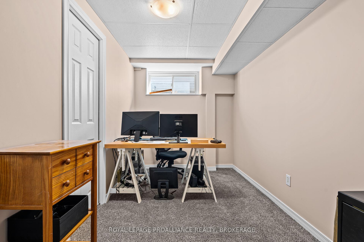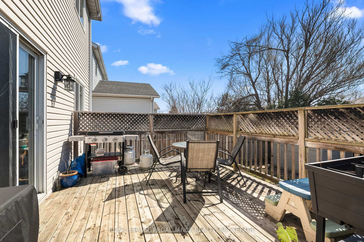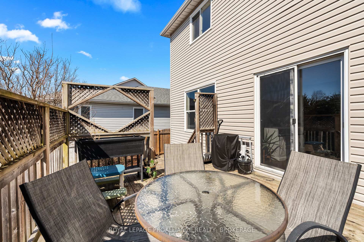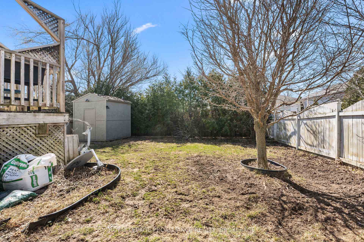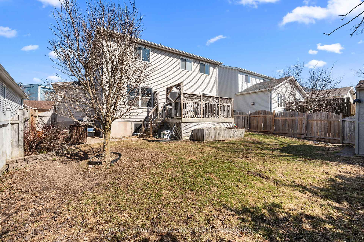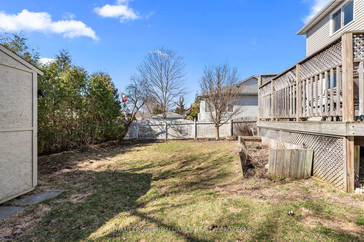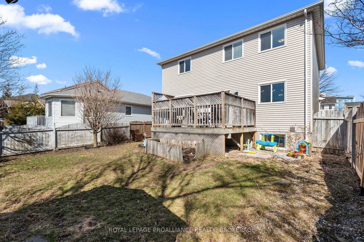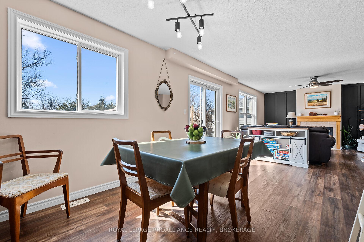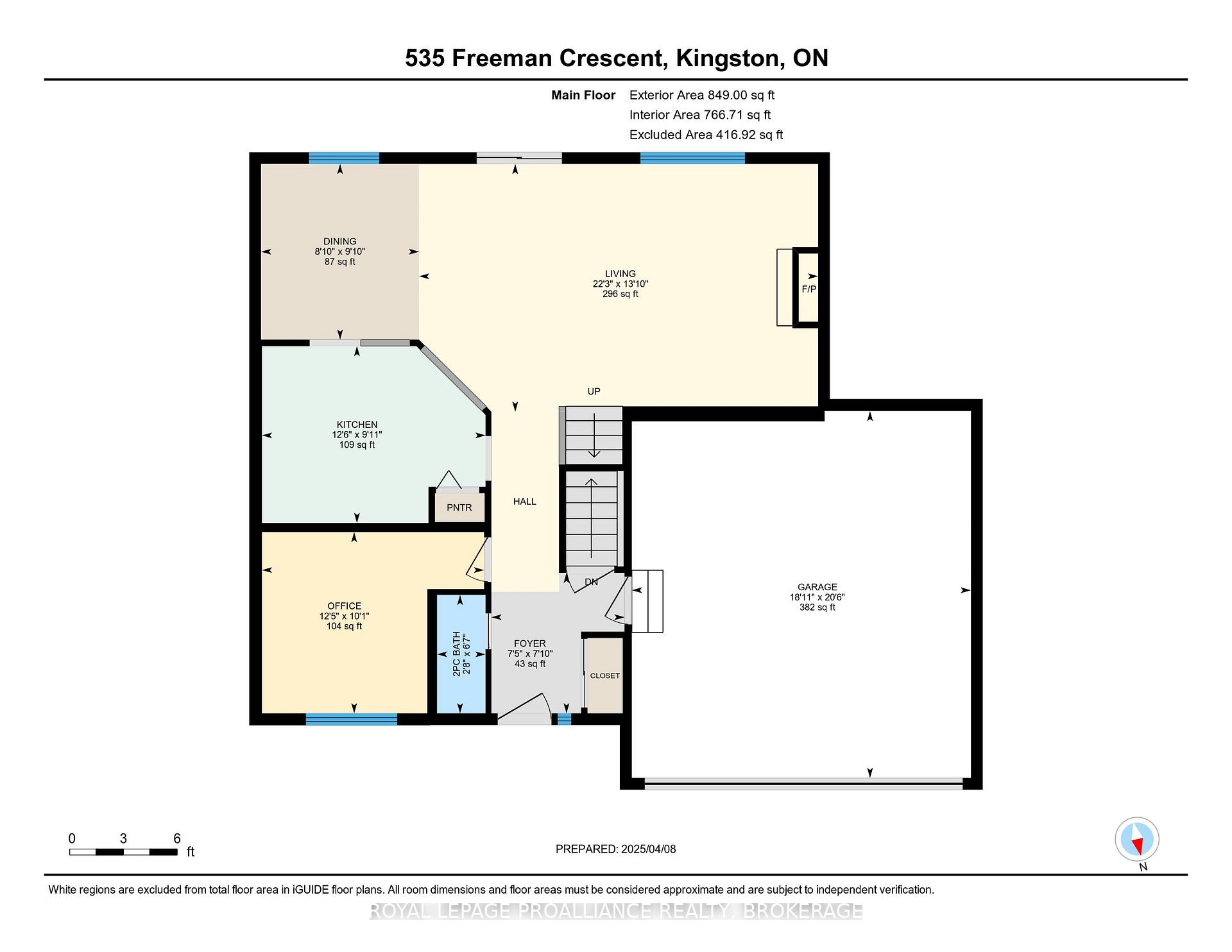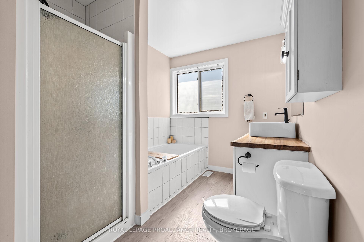$724,900
Available - For Sale
Listing ID: X12098003
535 Freeman Cres , Kingston, K7K 7H5, Frontenac
| This beautiful fully updated 4 + 2 bedrooms, 2 and half bath home, is perfect for a large family. Open concept family room, dining room and kitchen has direct access to a large deck for outdoor entertaining. Kitchen has beautiful quartz countertops, new backsplash, pantry, all new kitchen appliances and generous kitchen cabinetry. Generous sized living room with gas fireplace. Office den on main floor could be an extra bedroom with a two-piece bathroom. Upper level has four bedrooms including a beautiful primary ensuite with soaker tub and new vanity and flooring. Three other bedrooms are perfect for your growing family. A bonus of second floor laundry. Lower level consisting of large rec room, two bedrooms and a rough-in for bathroom. New carpet and baseboards in the lower level in 2023, newer furnace. Lots of storage space as well. Fully fenced backyard is perfect and private for pets and family to play. Double car garage and double wide driveway for plenty of parking. Great commuting, located close to the 401, the new third crossing bridge, CFB Kingston, RMC, and shopping. This house has been well looked after with lots of recent upgrades and is perfect for large families. A decorating bonus of $5,000.00 will be given to the Buyer on closing. |
| Price | $724,900 |
| Taxes: | $4805.93 |
| Occupancy: | Owner |
| Address: | 535 Freeman Cres , Kingston, K7K 7H5, Frontenac |
| Directions/Cross Streets: | Greenwood Park Cresc & Freeman Cresc |
| Rooms: | 11 |
| Rooms +: | 5 |
| Bedrooms: | 4 |
| Bedrooms +: | 2 |
| Family Room: | F |
| Basement: | Full, Finished |
| Level/Floor | Room | Length(ft) | Width(ft) | Descriptions | |
| Room 1 | Main | Living Ro | 13.84 | 22.27 | |
| Room 2 | Main | Kitchen | 9.87 | 12.5 | |
| Room 3 | Main | Dining Ro | 9.81 | 8.82 | |
| Room 4 | Main | Office | 10.14 | 12.4 | |
| Room 5 | Main | Bathroom | 6.63 | 2.72 | 2 Pc Bath |
| Room 6 | Second | Primary B | 13.91 | 16.89 | |
| Room 7 | Second | Bathroom | 11.45 | 7.48 | 4 Pc Ensuite |
| Room 8 | Second | Bedroom | 10.69 | 10.63 | |
| Room 9 | Second | Bedroom | 9.97 | 12.07 | |
| Room 10 | Second | Bedroom | 12.76 | 8.99 | |
| Room 11 | Second | Bathroom | 7.22 | 8.69 | 4 Pc Bath |
| Room 12 | Basement | Recreatio | 13.51 | 17.12 | |
| Room 13 | Basement | Bedroom | 11.02 | 12.3 | |
| Room 14 | Basement | Bedroom | 7.12 | 12.37 | |
| Room 15 | Basement | Utility R | 11.22 | 12.56 |
| Washroom Type | No. of Pieces | Level |
| Washroom Type 1 | 2 | Main |
| Washroom Type 2 | 4 | Second |
| Washroom Type 3 | 4 | Second |
| Washroom Type 4 | 0 | |
| Washroom Type 5 | 0 |
| Total Area: | 0.00 |
| Approximatly Age: | 16-30 |
| Property Type: | Detached |
| Style: | 2-Storey |
| Exterior: | Brick, Vinyl Siding |
| Garage Type: | Attached |
| (Parking/)Drive: | Inside Ent |
| Drive Parking Spaces: | 4 |
| Park #1 | |
| Parking Type: | Inside Ent |
| Park #2 | |
| Parking Type: | Inside Ent |
| Park #3 | |
| Parking Type: | Private |
| Pool: | None |
| Other Structures: | Fence - Full, |
| Approximatly Age: | 16-30 |
| Approximatly Square Footage: | 1500-2000 |
| Property Features: | Fenced Yard, Park |
| CAC Included: | N |
| Water Included: | N |
| Cabel TV Included: | N |
| Common Elements Included: | N |
| Heat Included: | N |
| Parking Included: | N |
| Condo Tax Included: | N |
| Building Insurance Included: | N |
| Fireplace/Stove: | Y |
| Heat Type: | Forced Air |
| Central Air Conditioning: | Central Air |
| Central Vac: | Y |
| Laundry Level: | Syste |
| Ensuite Laundry: | F |
| Sewers: | Sewer |
$
%
Years
This calculator is for demonstration purposes only. Always consult a professional
financial advisor before making personal financial decisions.
| Although the information displayed is believed to be accurate, no warranties or representations are made of any kind. |
| ROYAL LEPAGE PROALLIANCE REALTY, BROKERAGE |
|
|

Paul Sanghera
Sales Representative
Dir:
416.877.3047
Bus:
905-272-5000
Fax:
905-270-0047
| Virtual Tour | Book Showing | Email a Friend |
Jump To:
At a Glance:
| Type: | Freehold - Detached |
| Area: | Frontenac |
| Municipality: | Kingston |
| Neighbourhood: | 13 - Kingston East (Incl Barret Crt) |
| Style: | 2-Storey |
| Approximate Age: | 16-30 |
| Tax: | $4,805.93 |
| Beds: | 4+2 |
| Baths: | 3 |
| Fireplace: | Y |
| Pool: | None |
Locatin Map:
Payment Calculator:

