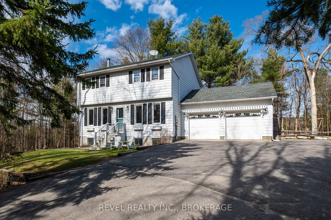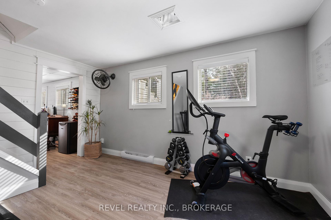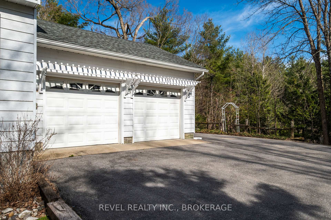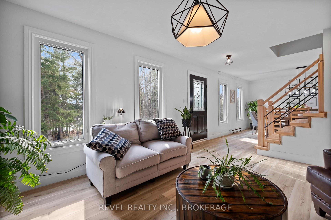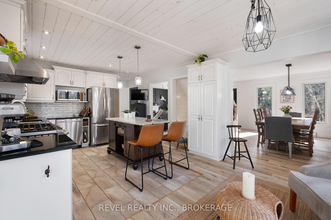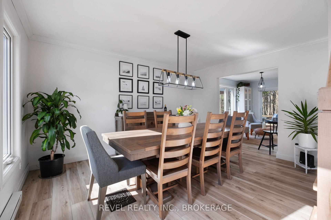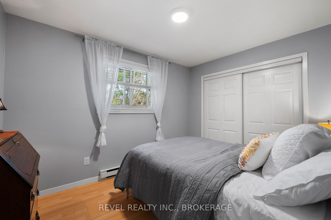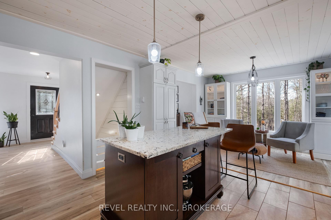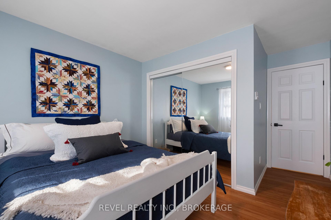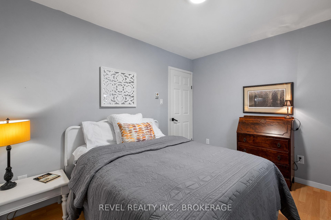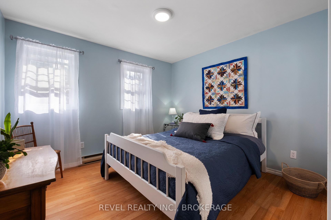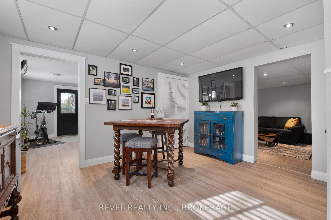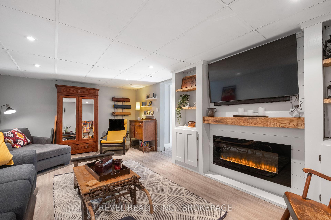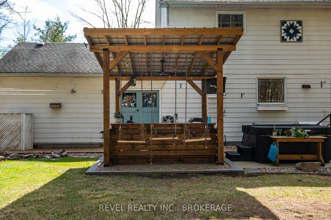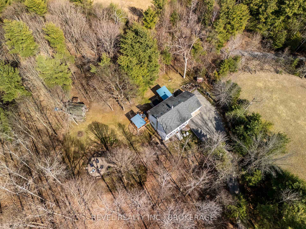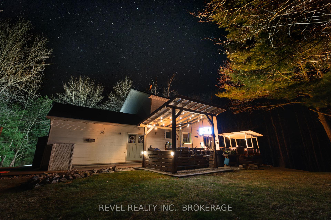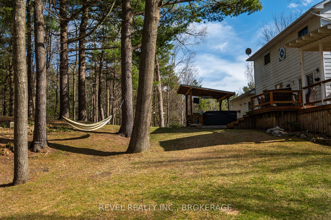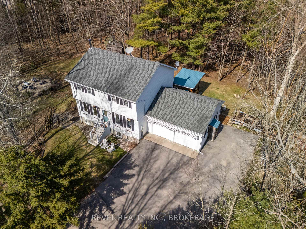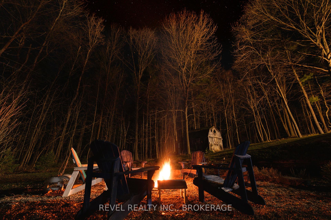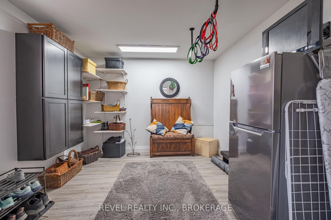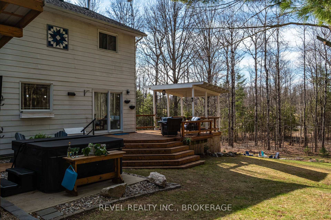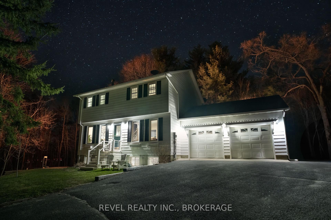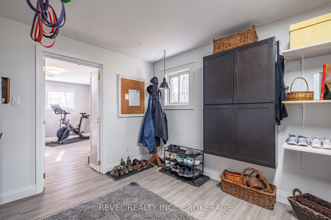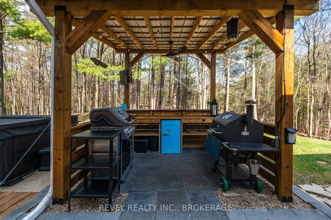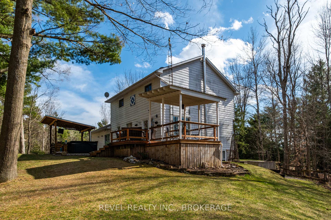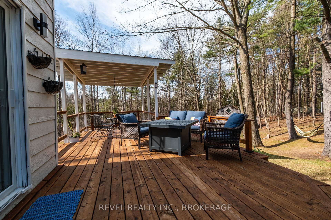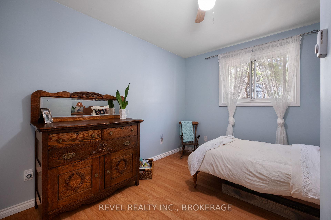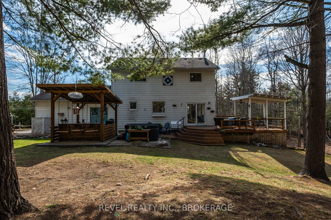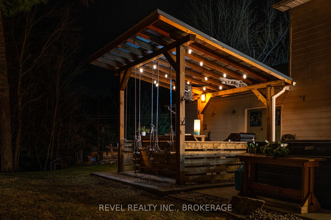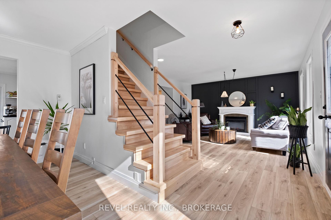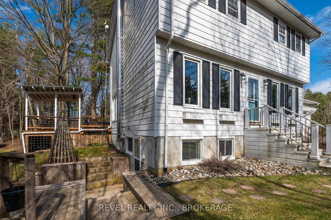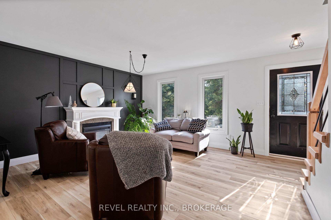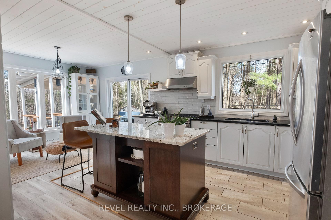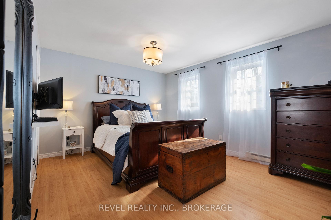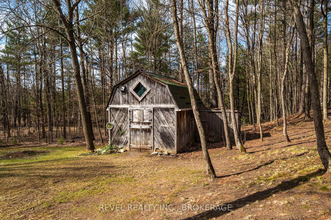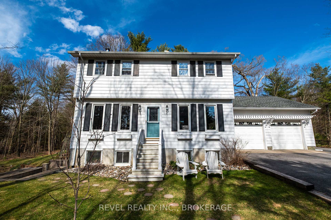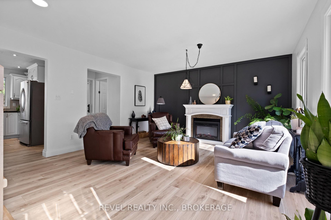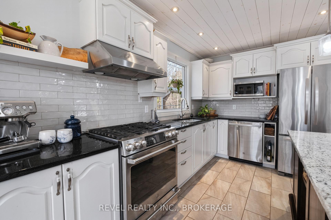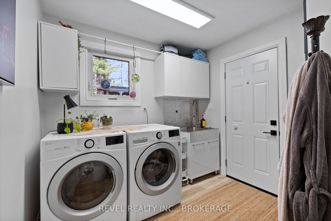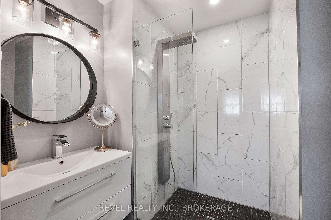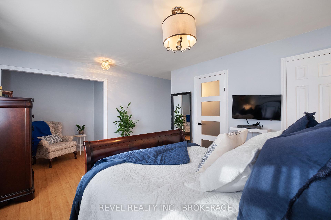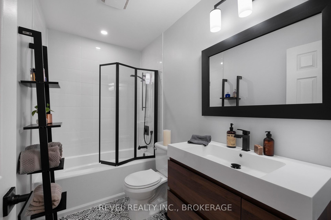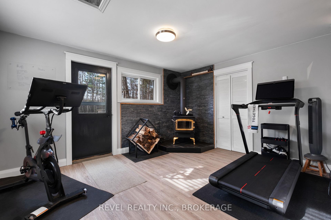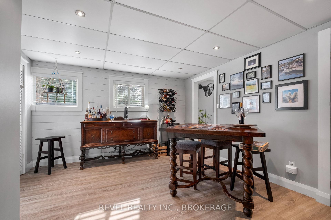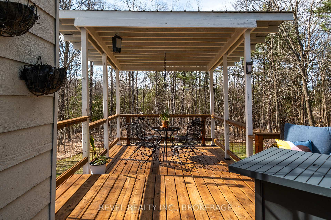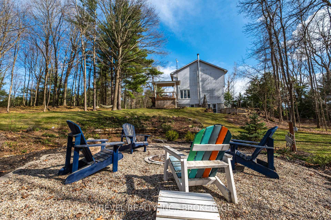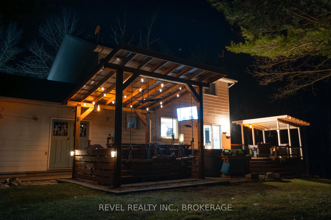$839,900
Available - For Sale
Listing ID: X12103883
7772 Road 38 N/A , Frontenac, K0H 1T0, Frontenac
| Welcome to 7772 Highway 38 where modern living meets country serenity. This beautifully renovated 2-storey home sits on nearly 4 acres of peaceful paradise, backing onto the KP Trail for endless outdoor adventures right from your backyard.With almost 2,000 sq ft of thoughtfully updated living space, this 4-bedroom, 2.5-bath home offers both comfort and style. The main level flows effortlessly with spacious, sun-filled rooms, a modern kitchen, and cozy gathering spaces that make entertaining a dream. Upstairs, you'll find four generous bedrooms, including a serene primary suite with ensuite bath. Step outside to your private oasis an entertainers dream! Enjoy evenings around the custom outdoor fireplace, cocktails at the sip & swing bar, or soak in the hot tub under the stars. The landscaped yard is as functional as it is stunning, and the spacious deck offers the perfect spot to relax and take in the view. With a double attached garage, a paved driveway, and direct access to the trail, this home checks every box. Whether you're hosting friends or unwinding in nature, 7772 Highway 38 is where memories are made. |
| Price | $839,900 |
| Taxes: | $3484.00 |
| Assessment Year: | 2024 |
| Occupancy: | Owner |
| Address: | 7772 Road 38 N/A , Frontenac, K0H 1T0, Frontenac |
| Directions/Cross Streets: | Hwy 7 and Road 38 |
| Rooms: | 9 |
| Rooms +: | 5 |
| Bedrooms: | 4 |
| Bedrooms +: | 0 |
| Family Room: | T |
| Basement: | Finished, Walk-Out |
| Level/Floor | Room | Length(ft) | Width(ft) | Descriptions | |
| Room 1 | Main | Bathroom | 4.13 | 5.31 | 2 Pc Bath |
| Room 2 | Main | Breakfast | 12.3 | 8.3 | |
| Room 3 | Main | Dining Ro | 14.27 | 10.99 | |
| Room 4 | Main | Kitchen | 12.3 | 12.6 | |
| Room 5 | Main | Laundry | 7.77 | 8.72 | |
| Room 6 | Main | Living Ro | 18.86 | 15.19 | |
| Room 7 | Second | Bathroom | 6.59 | 7.51 | 3 Pc Ensuite |
| Room 8 | Second | Bathroom | 9.05 | 4.99 | 4 Pc Bath |
| Room 9 | Second | Bedroom | 9.02 | 4.99 | |
| Room 10 | Second | Bedroom | 12.46 | 10.4 | |
| Room 11 | Second | Bedroom | 15.15 | 11.05 | |
| Room 12 | Second | Primary B | 15.09 | 15.15 | |
| Room 13 | Basement | Other | 13.97 | 12.43 | B/I Bar |
| Room 14 | Basement | Other | 11.12 | 10.46 | |
| Room 15 | Basement | Family Ro | 12.3 | 18.86 |
| Washroom Type | No. of Pieces | Level |
| Washroom Type 1 | 2 | |
| Washroom Type 2 | 3 | |
| Washroom Type 3 | 4 | |
| Washroom Type 4 | 0 | |
| Washroom Type 5 | 0 |
| Total Area: | 0.00 |
| Approximatly Age: | 31-50 |
| Property Type: | Detached |
| Style: | 2-Storey |
| Exterior: | Wood , Board & Batten |
| Garage Type: | Attached |
| (Parking/)Drive: | Private |
| Drive Parking Spaces: | 8 |
| Park #1 | |
| Parking Type: | Private |
| Park #2 | |
| Parking Type: | Private |
| Pool: | None |
| Approximatly Age: | 31-50 |
| Approximatly Square Footage: | 1500-2000 |
| CAC Included: | N |
| Water Included: | N |
| Cabel TV Included: | N |
| Common Elements Included: | N |
| Heat Included: | N |
| Parking Included: | N |
| Condo Tax Included: | N |
| Building Insurance Included: | N |
| Fireplace/Stove: | Y |
| Heat Type: | Baseboard |
| Central Air Conditioning: | None |
| Central Vac: | N |
| Laundry Level: | Syste |
| Ensuite Laundry: | F |
| Sewers: | Septic |
$
%
Years
This calculator is for demonstration purposes only. Always consult a professional
financial advisor before making personal financial decisions.
| Although the information displayed is believed to be accurate, no warranties or representations are made of any kind. |
| REVEL REALTY INC., BROKERAGE |
|
|

Paul Sanghera
Sales Representative
Dir:
416.877.3047
Bus:
905-272-5000
Fax:
905-270-0047
| Virtual Tour | Book Showing | Email a Friend |
Jump To:
At a Glance:
| Type: | Freehold - Detached |
| Area: | Frontenac |
| Municipality: | Frontenac |
| Neighbourhood: | 45 - Frontenac Centre |
| Style: | 2-Storey |
| Approximate Age: | 31-50 |
| Tax: | $3,484 |
| Beds: | 4 |
| Baths: | 3 |
| Fireplace: | Y |
| Pool: | None |
Locatin Map:
Payment Calculator:

