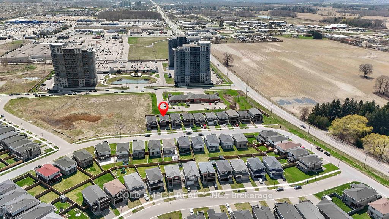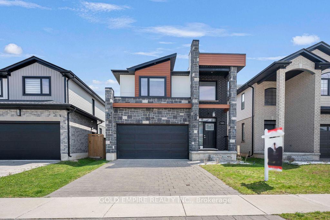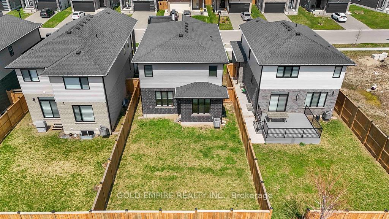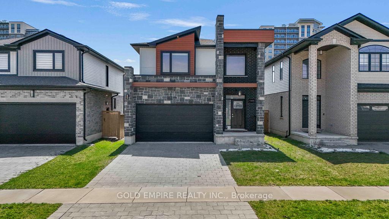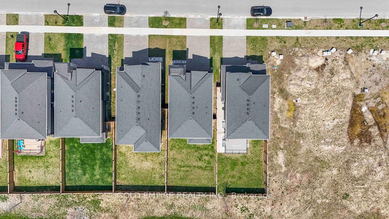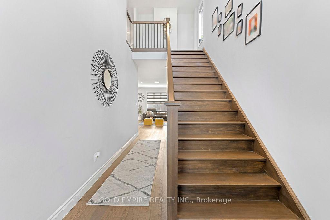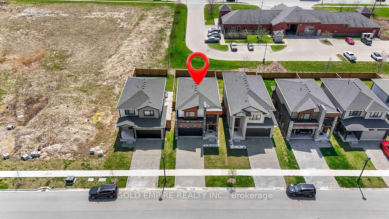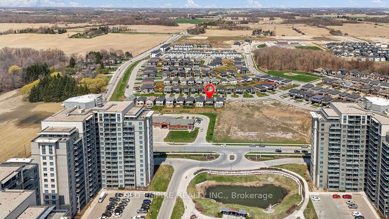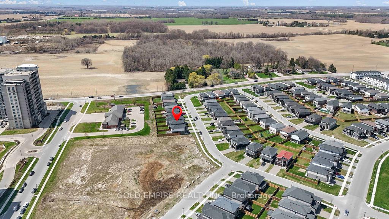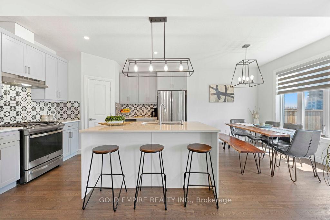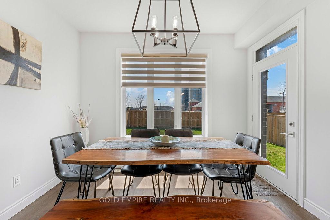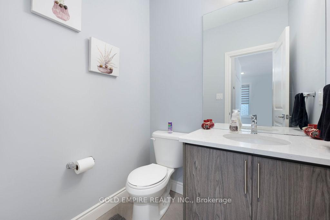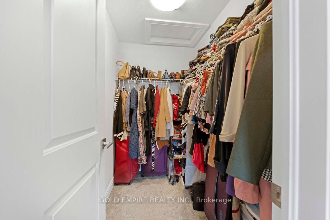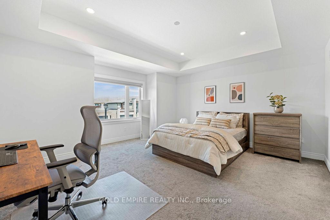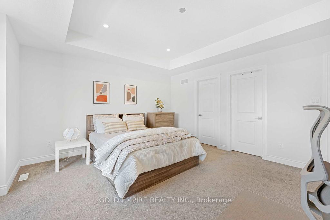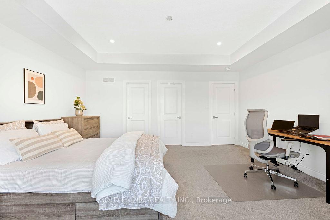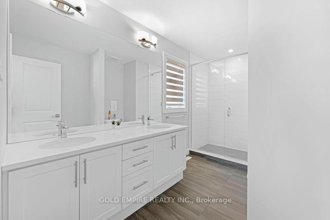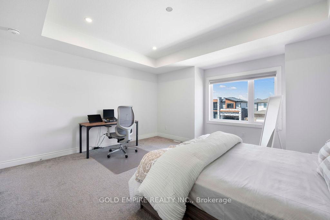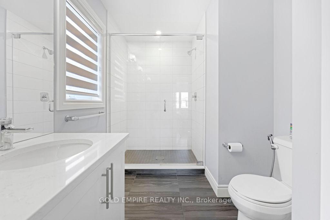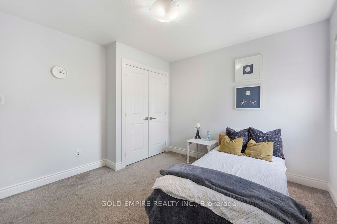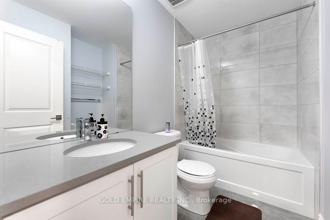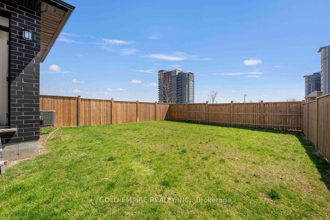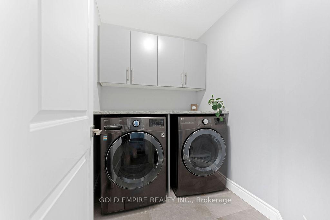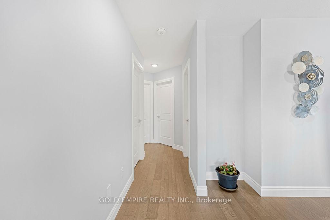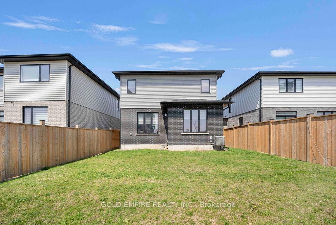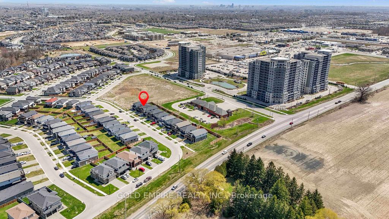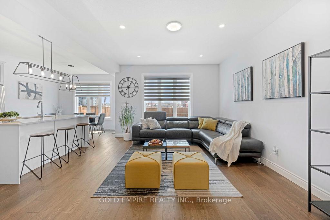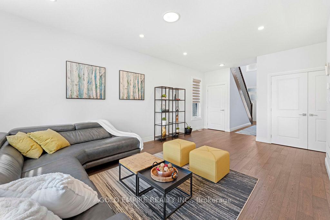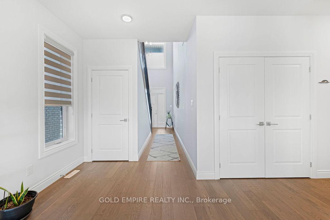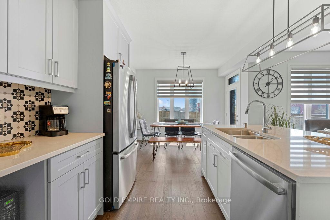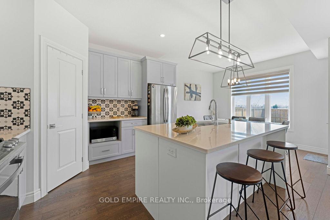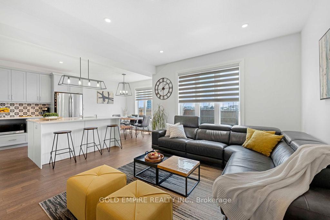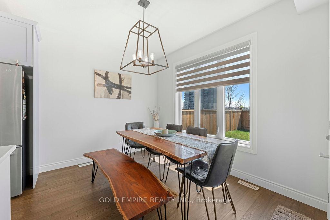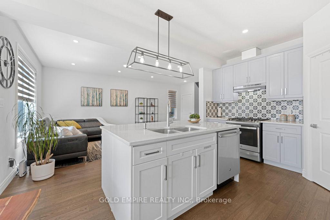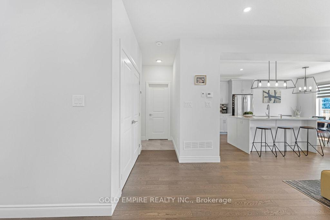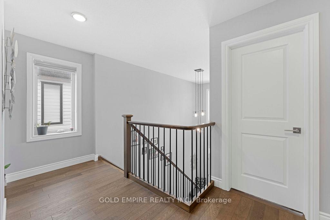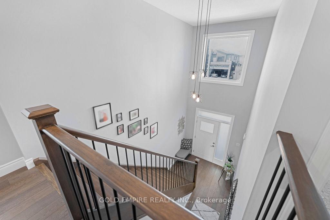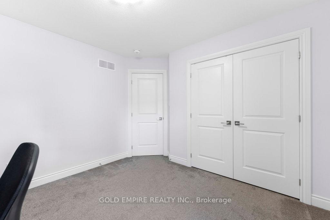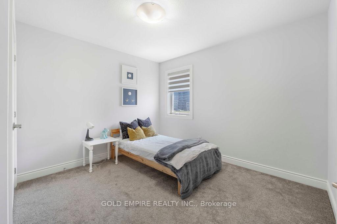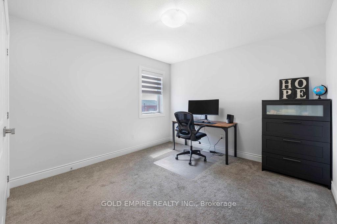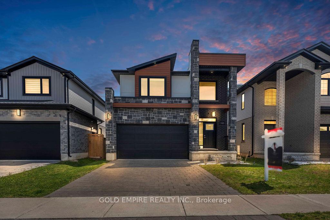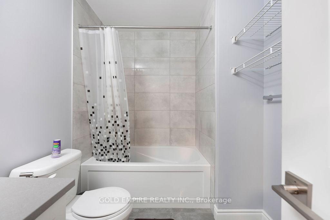$759,900
Available - For Sale
Listing ID: X12103114
1565 Henrica Aven North , London North, N6G 0S7, Middlesex
| Welcome to 1565 Henrica Avenue, where style meets functionality! This beautifully maintained 3-bedroom, 3-bathroom detached home sits in a quiet, family-friendly neighbourhood in North London, just minutes from top-rated schools, parks, shopping, transit, and restaurants. Built in 2020, this home offers a modern open-concept layout, perfect for entertaining and everyday family living. The spacious main floor features a sun-filled Great Room, seamlessly flowing into the large eat-in kitchen with breakfast island, corner pantry, and upgraded appliances. Step upstairs to find a King-sized Primary Bedroom retreat complete with a walk-in closet and a spa-inspired 4-piece ensuite featuring an oversized glass shower. Two additional well-sized bedrooms and a convenient second-floor laundry room with custom cabinetry make daily routines effortless. Enjoy upgraded finishes throughout, including custom window coverings, paving stone driveway (packs 2 cars), central air, and extra ceiling height in the basement a blank canvas for your creative touch. North-facing for optimal natural light, and in absolutely move-in ready condition. This is more than just a house it's your next home. Dont miss your opportunity to own a stylish, low-maintenance home in one of Londons most desirable communities. Book your showing today and fall in love with this house!! |
| Price | $759,900 |
| Taxes: | $5380.00 |
| Assessment Year: | 2024 |
| Occupancy: | Owner |
| Address: | 1565 Henrica Aven North , London North, N6G 0S7, Middlesex |
| Directions/Cross Streets: | Hyde Park/Dyer Dr |
| Rooms: | 9 |
| Bedrooms: | 3 |
| Bedrooms +: | 0 |
| Family Room: | T |
| Basement: | Unfinished |
| Level/Floor | Room | Length(ft) | Width(ft) | Descriptions | |
| Room 1 | Main | Great Roo | 22.04 | 12.79 | |
| Room 2 | Main | Kitchen | 12 | 11.15 | |
| Room 3 | Main | Dining Ro | 11.15 | 8.92 | |
| Room 4 | Second | Primary B | 16.4 | 13.58 | |
| Room 5 | Second | Bedroom | 10.92 | 11.09 | |
| Room 6 | Second | Bedroom 3 | 10.92 | 11.09 |
| Washroom Type | No. of Pieces | Level |
| Washroom Type 1 | 4 | Second |
| Washroom Type 2 | 3 | Second |
| Washroom Type 3 | 2 | Main |
| Washroom Type 4 | 0 | |
| Washroom Type 5 | 0 |
| Total Area: | 0.00 |
| Property Type: | Detached |
| Style: | 2-Storey |
| Exterior: | Stone, Brick |
| Garage Type: | Attached |
| Drive Parking Spaces: | 2 |
| Pool: | None |
| Approximatly Square Footage: | 1500-2000 |
| CAC Included: | N |
| Water Included: | N |
| Cabel TV Included: | N |
| Common Elements Included: | N |
| Heat Included: | N |
| Parking Included: | N |
| Condo Tax Included: | N |
| Building Insurance Included: | N |
| Fireplace/Stove: | N |
| Heat Type: | Forced Air |
| Central Air Conditioning: | Central Air |
| Central Vac: | N |
| Laundry Level: | Syste |
| Ensuite Laundry: | F |
| Elevator Lift: | False |
| Sewers: | Sewer |
| Utilities-Cable: | A |
| Utilities-Hydro: | A |
$
%
Years
This calculator is for demonstration purposes only. Always consult a professional
financial advisor before making personal financial decisions.
| Although the information displayed is believed to be accurate, no warranties or representations are made of any kind. |
| GOLD EMPIRE REALTY INC. |
|
|

Paul Sanghera
Sales Representative
Dir:
416.877.3047
Bus:
905-272-5000
Fax:
905-270-0047
| Virtual Tour | Book Showing | Email a Friend |
Jump To:
At a Glance:
| Type: | Freehold - Detached |
| Area: | Middlesex |
| Municipality: | London North |
| Neighbourhood: | North S |
| Style: | 2-Storey |
| Tax: | $5,380 |
| Beds: | 3 |
| Baths: | 3 |
| Fireplace: | N |
| Pool: | None |
Locatin Map:
Payment Calculator:

