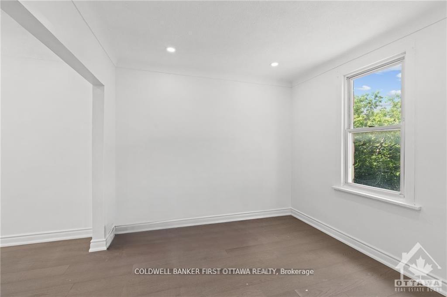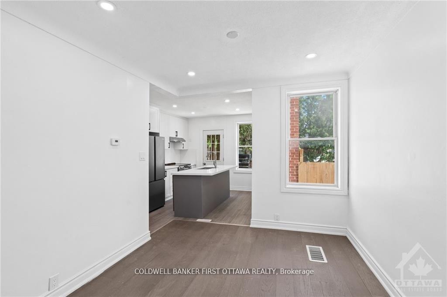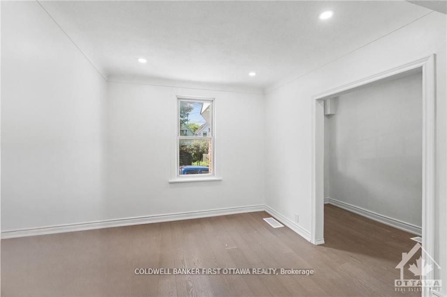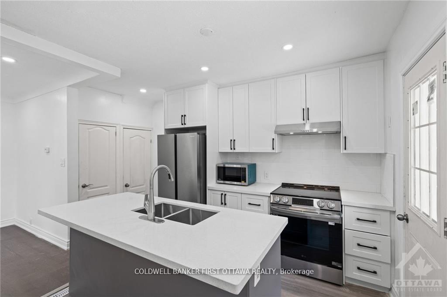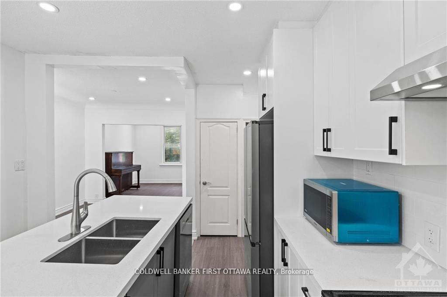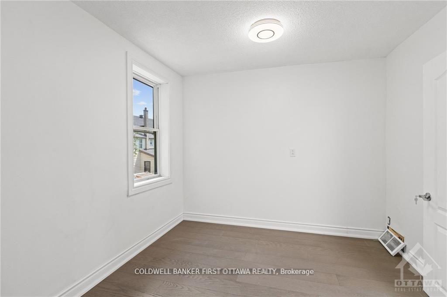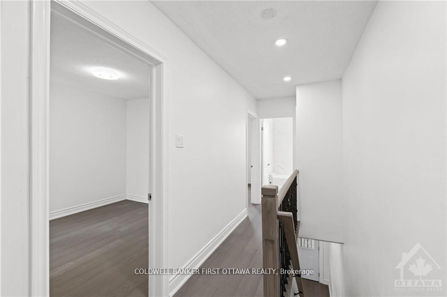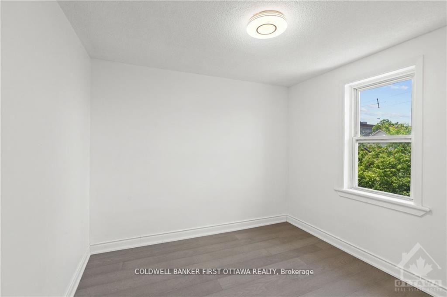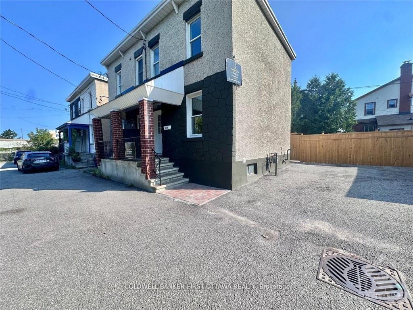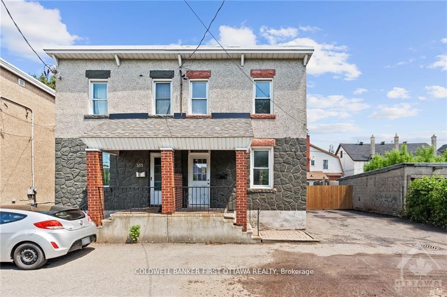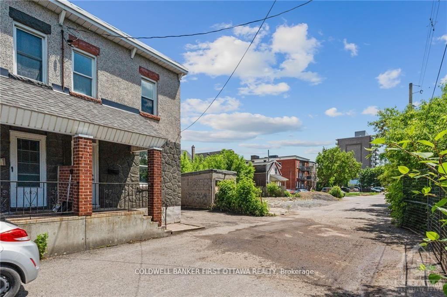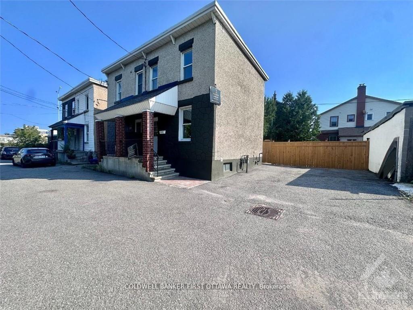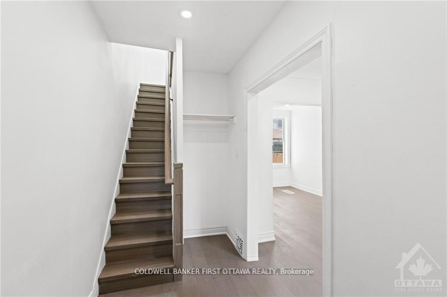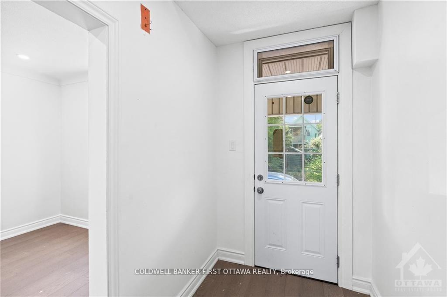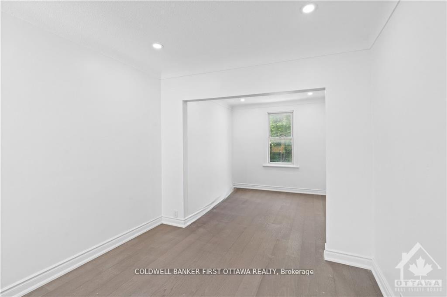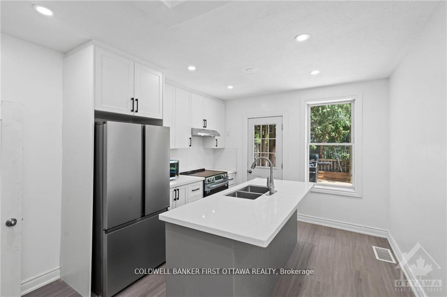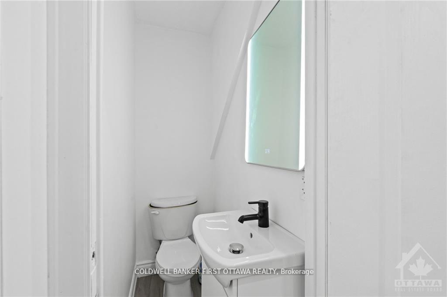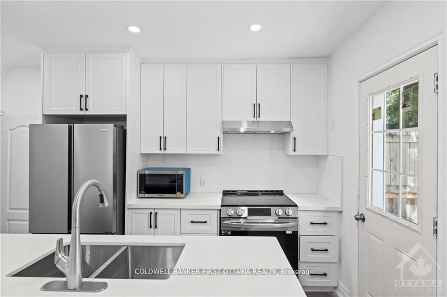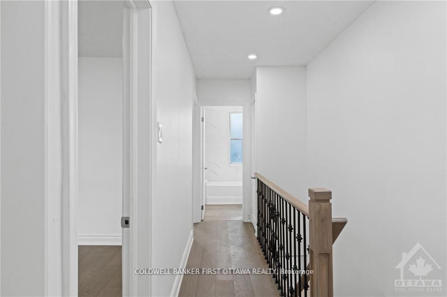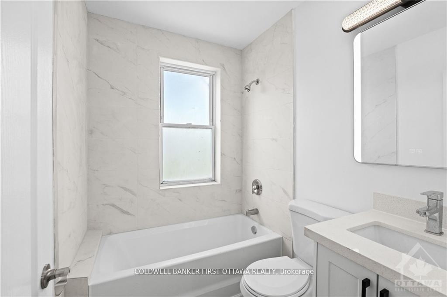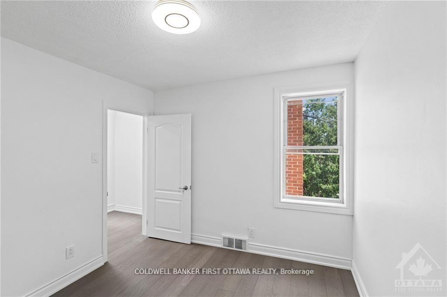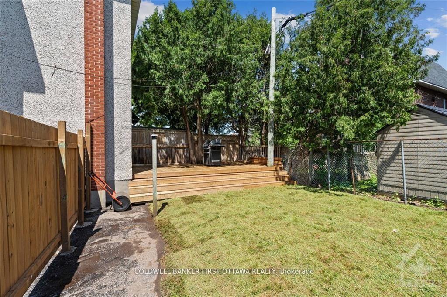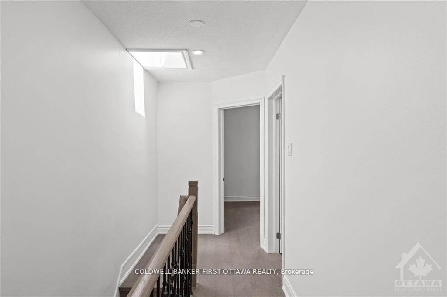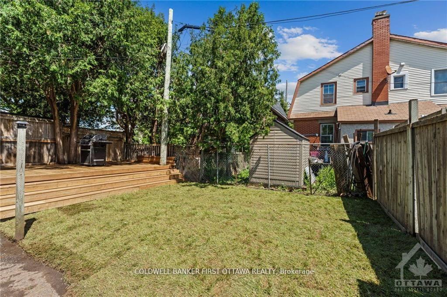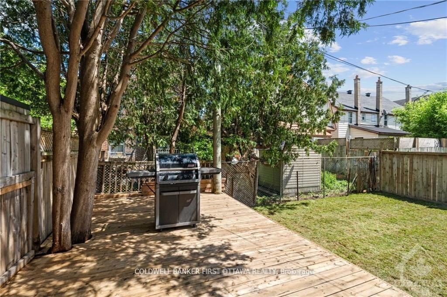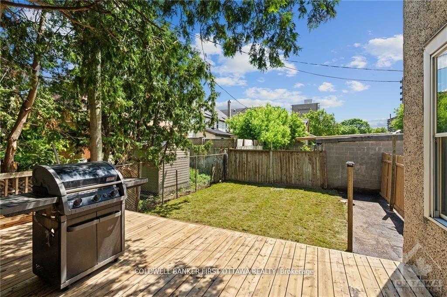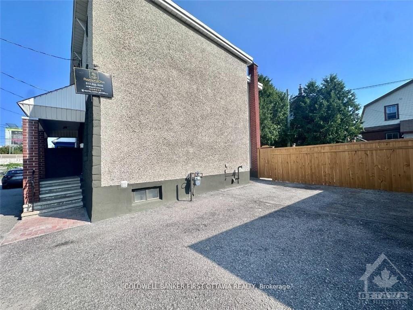$550,000
Available - For Sale
Listing ID: X12013268
315 ARTHUR Lane South , Dows Lake - Civic Hospital and Area, K1S 4J6, Ottawa
| Introducing a newly renovated three-bedroom, two-bathroom home in a prime location. Walking distance to Dow's Lake, Little Italy, and Chinatown, it offers ultimate urban convenience. The property includes parking for 4 vehicles, high ceilings upon entry, leading to an expansive open-concept living and dining area. The brand-new kitchen features stainless steel appliances, and the main level has a convenient bathroom. Upstairs, you'll find three bedrooms, a full bathroom, and a skylight that fills the space with natural light. The backyard oasis has a large deck for outdoor dining, complemented by a versatile garden, and a yard for privacy. This property offers a rare combination of ample parking & a superior location. Located 5 minutes from Glebe High School, 20 minutes from Carleton University, and in the Lisgar College catchment. A single bus ride or bike to Ottawa University. 4 parking space. Perfect for first-time buyers or as an investment., Flooring: Hardwood, Flooring: Laminate |
| Price | $550,000 |
| Taxes: | $3839.00 |
| Occupancy: | Vacant |
| Address: | 315 ARTHUR Lane South , Dows Lake - Civic Hospital and Area, K1S 4J6, Ottawa |
| Lot Size: | 11.09 x 58.30 (Feet) |
| Directions/Cross Streets: | BRONSON TO PLYMOUTH TO ARTHUR |
| Rooms: | 9 |
| Rooms +: | 0 |
| Bedrooms: | 3 |
| Bedrooms +: | 0 |
| Family Room: | F |
| Basement: | Unfinished |
| Level/Floor | Room | Length(ft) | Width(ft) | Descriptions | |
| Room 1 | Main | Kitchen | 10.89 | 10.3 | |
| Room 2 | Main | Bathroom | |||
| Room 3 | Main | Dining Ro | 10.23 | 9.58 | |
| Room 4 | Main | Living Ro | 10.23 | 9.58 | |
| Room 5 | Second | Bedroom | 10.99 | 7.15 | |
| Room 6 | Second | Bedroom | 9.81 | 9.58 | |
| Room 7 | Second | Bedroom | 9.91 | 9.22 | |
| Room 8 | Second | Bathroom | |||
| Room 9 | Lower | Laundry |
| Washroom Type | No. of Pieces | Level |
| Washroom Type 1 | 3 | |
| Washroom Type 2 | 2 | |
| Washroom Type 3 | 0 | |
| Washroom Type 4 | 0 | |
| Washroom Type 5 | 0 | |
| Washroom Type 6 | 3 | |
| Washroom Type 7 | 2 | |
| Washroom Type 8 | 0 | |
| Washroom Type 9 | 0 | |
| Washroom Type 10 | 0 |
| Total Area: | 0.00 |
| Property Type: | Semi-Detached |
| Style: | 2-Storey |
| Exterior: | Stucco (Plaster), Stone |
| Garage Type: | None |
| (Parking/)Drive: | Other, Pri |
| Drive Parking Spaces: | 4 |
| Park #1 | |
| Parking Type: | Other, Pri |
| Park #2 | |
| Parking Type: | Other |
| Park #3 | |
| Parking Type: | Private |
| Pool: | None |
| Property Features: | Public Trans, Park |
| CAC Included: | N |
| Water Included: | N |
| Cabel TV Included: | N |
| Common Elements Included: | N |
| Heat Included: | N |
| Parking Included: | N |
| Condo Tax Included: | N |
| Building Insurance Included: | N |
| Fireplace/Stove: | N |
| Heat Type: | Forced Air |
| Central Air Conditioning: | None |
| Central Vac: | N |
| Laundry Level: | Syste |
| Ensuite Laundry: | F |
| Sewers: | Sewer |
$
%
Years
This calculator is for demonstration purposes only. Always consult a professional
financial advisor before making personal financial decisions.
| Although the information displayed is believed to be accurate, no warranties or representations are made of any kind. |
| COLDWELL BANKER FIRST OTTAWA REALTY |
|
|

Paul Sanghera
Sales Representative
Dir:
416.877.3047
Bus:
905-272-5000
Fax:
905-270-0047
| Book Showing | Email a Friend |
Jump To:
At a Glance:
| Type: | Freehold - Semi-Detached |
| Area: | Ottawa |
| Municipality: | Dows Lake - Civic Hospital and Area |
| Neighbourhood: | 4502 - West Centre Town |
| Style: | 2-Storey |
| Lot Size: | 11.09 x 58.30(Feet) |
| Tax: | $3,839 |
| Beds: | 3 |
| Baths: | 2 |
| Fireplace: | N |
| Pool: | None |
Locatin Map:
Payment Calculator:

