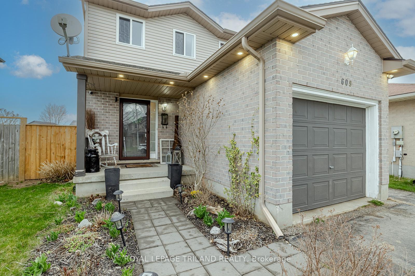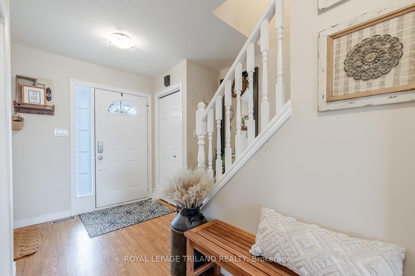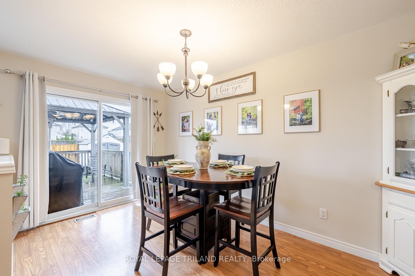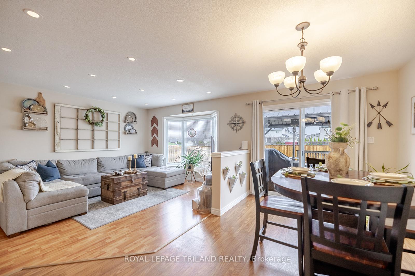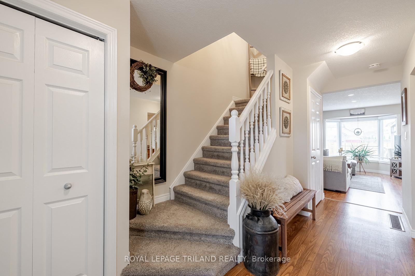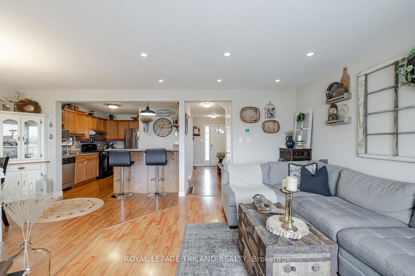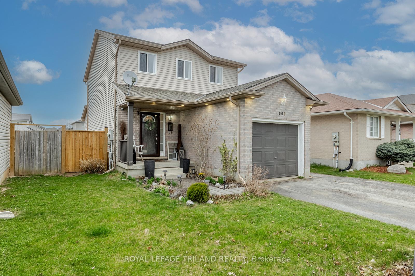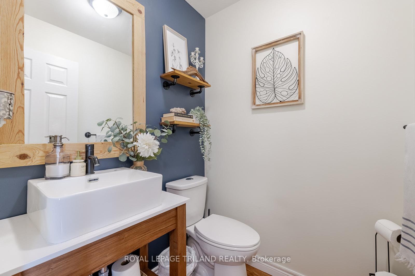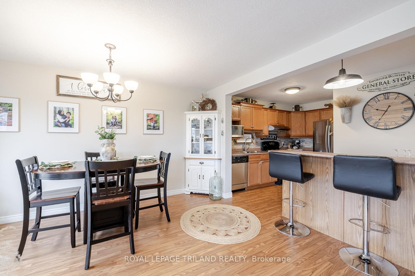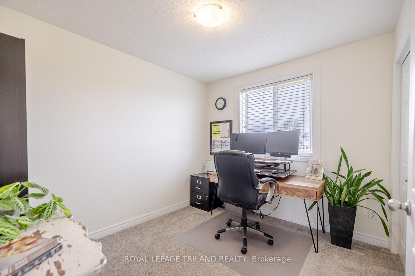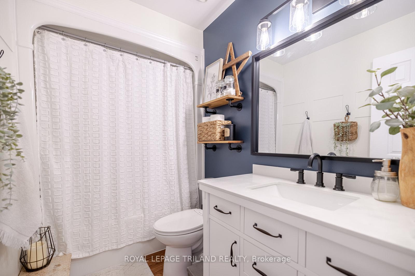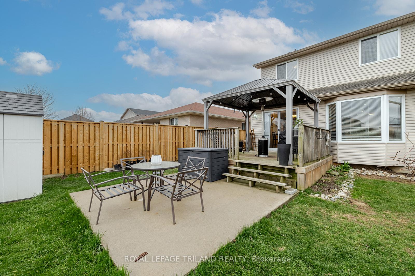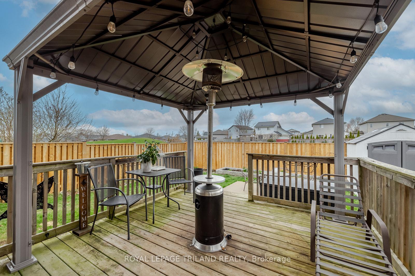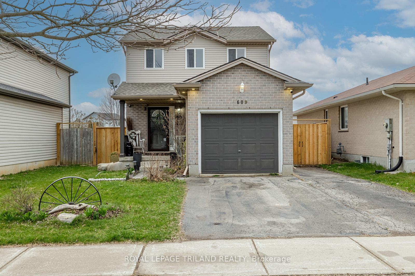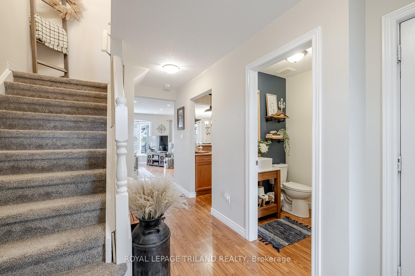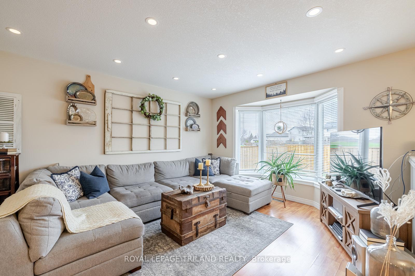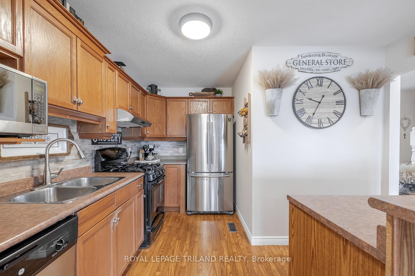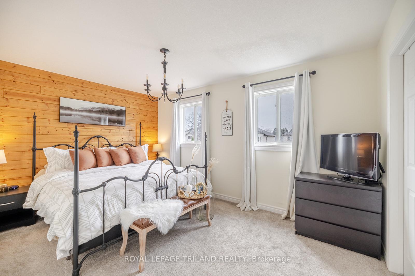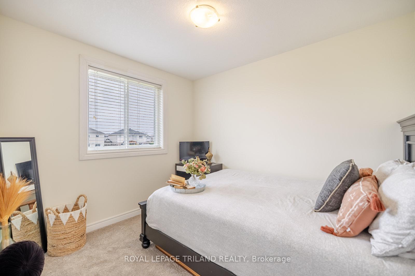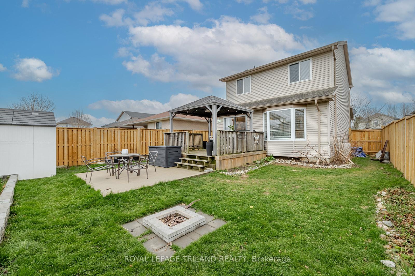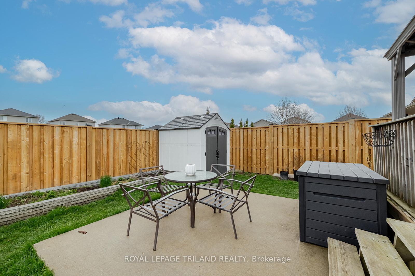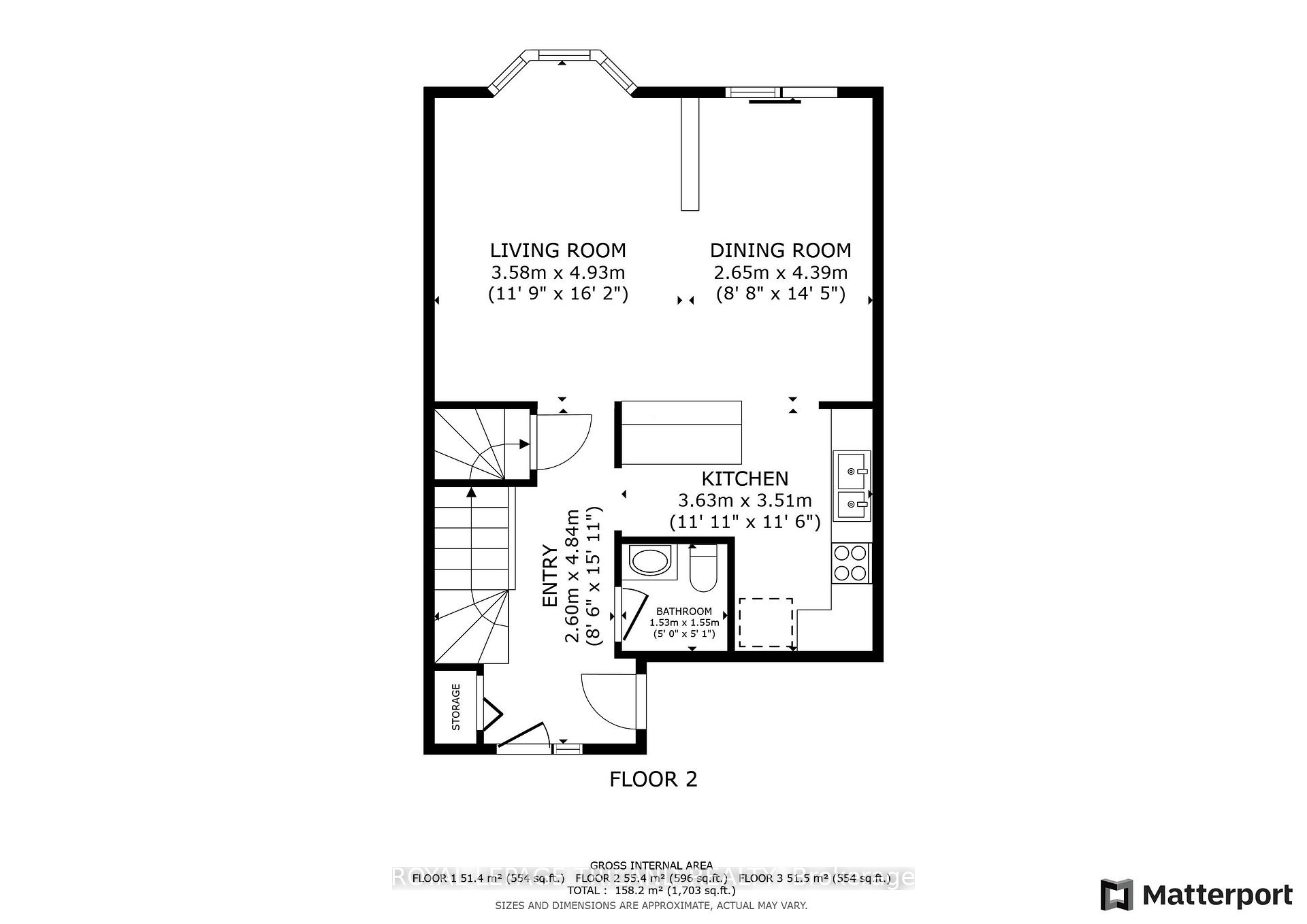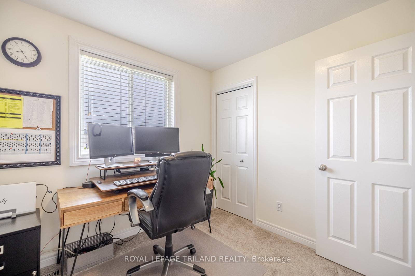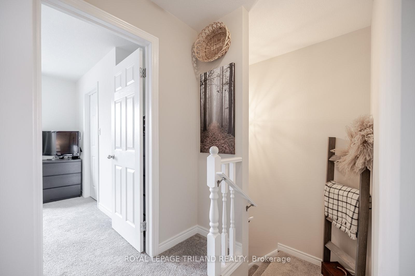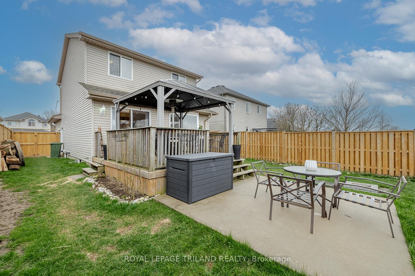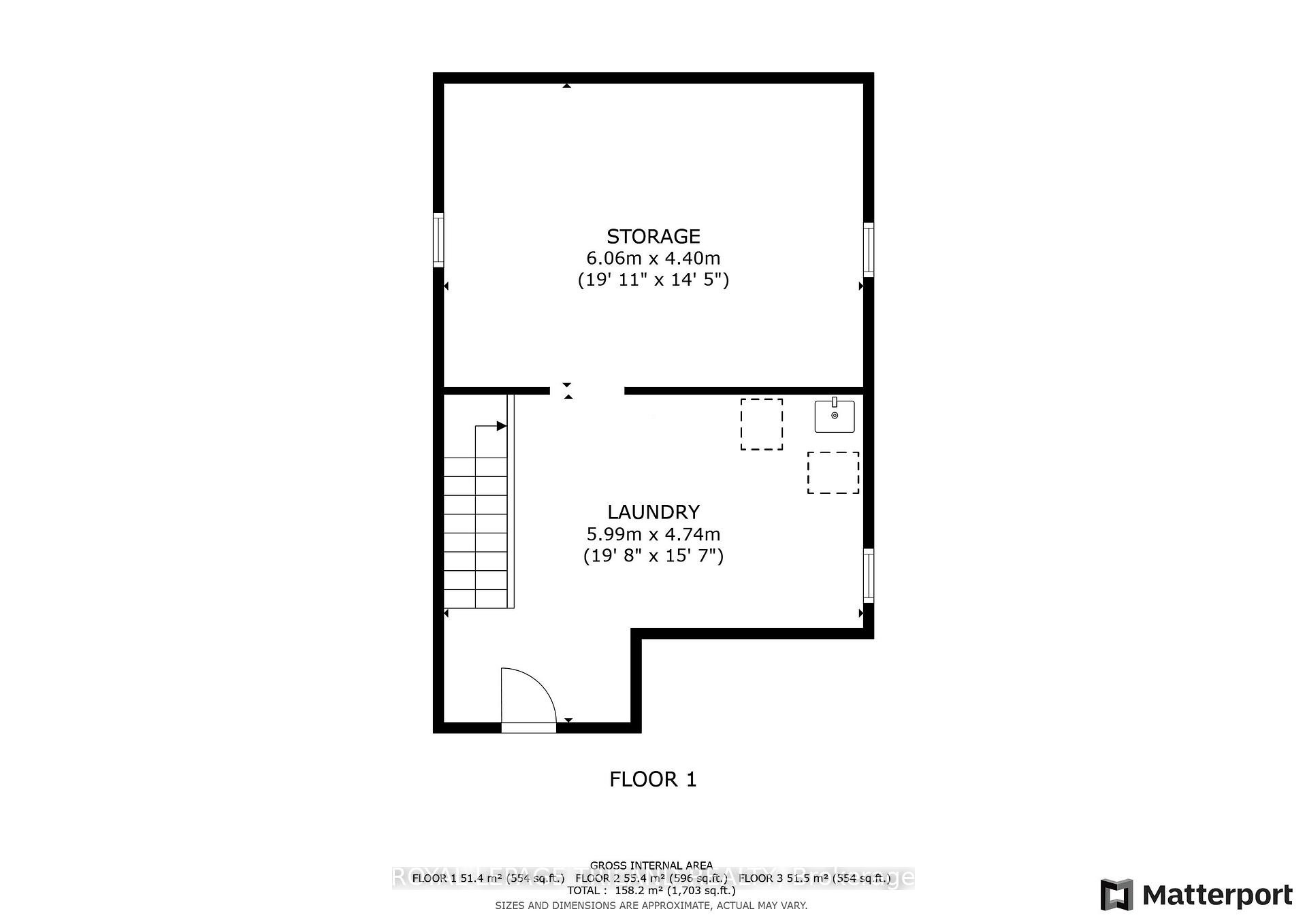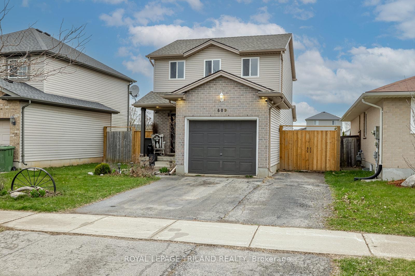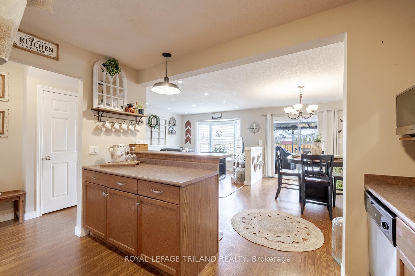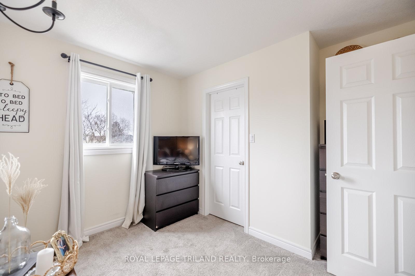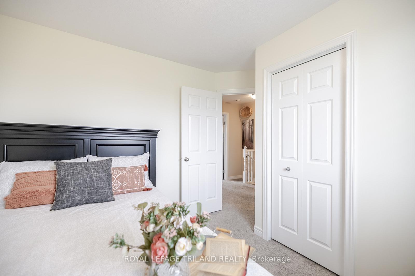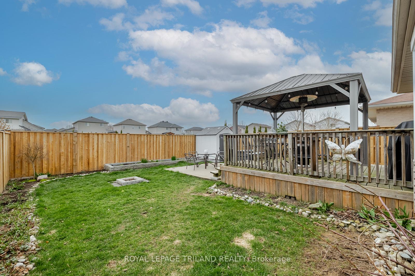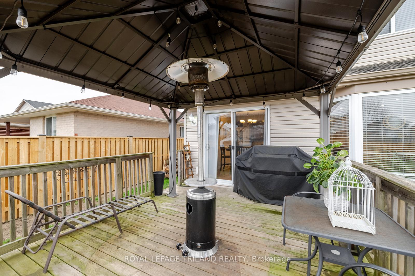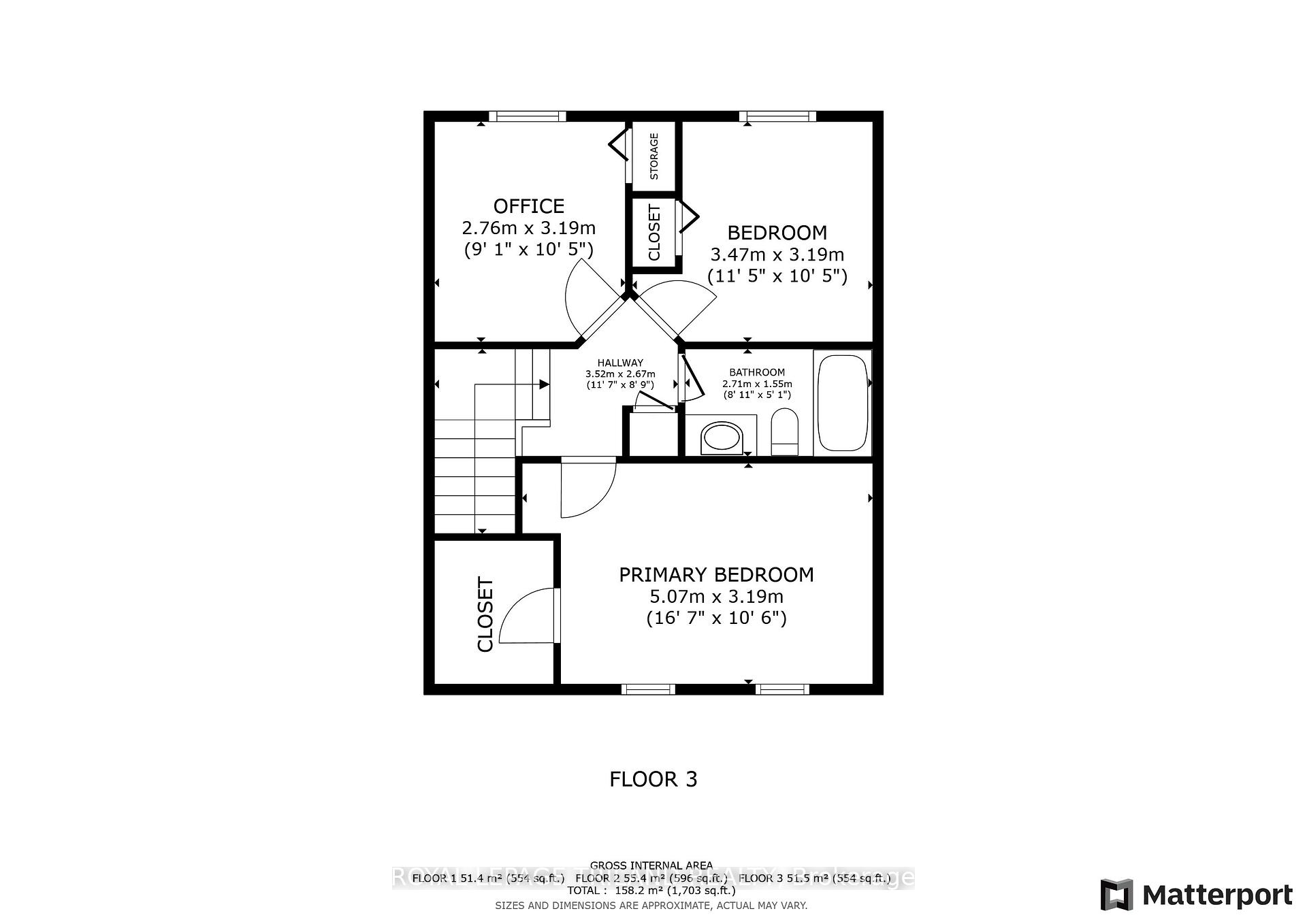$560,000
Available - For Sale
Listing ID: X12095876
609 Highview Driv , St. Thomas, N5R 6B4, Elgin
| Welcome to 609 Highview Drive, St. Thomas, Ontario. Charming, comfortable, and perfectly located, this 3 bedroom, 1.5 bath home is ideal for families or anyone looking to enjoy the best of convenience and community. Set on a quiet street and backing onto peaceful green space, the property offers a mix of privacy and accessibility. Enjoy the serenity of nature right in your backyard while being just minutes from local schools and essential amenities. Inside, you'll find a home full of character and care. Recent updates include new upstairs windows (2024) and a refreshed main bathroom. The warm, practical layout is perfect for everyday living. A convenient single-car garage, paired with additional driveway parking, means there's always space for visitors! With all 609 Highview Drive has to offer, why wouldn't you want to call it home?! |
| Price | $560,000 |
| Taxes: | $3200.00 |
| Occupancy: | Owner |
| Address: | 609 Highview Driv , St. Thomas, N5R 6B4, Elgin |
| Directions/Cross Streets: | MANOR ROAD |
| Rooms: | 4 |
| Rooms +: | 4 |
| Bedrooms: | 3 |
| Bedrooms +: | 0 |
| Family Room: | T |
| Basement: | Other, Unfinished |
| Level/Floor | Room | Length(ft) | Width(ft) | Descriptions | |
| Room 1 | Main | Kitchen | 11.91 | 11.51 | |
| Room 2 | Main | Living Ro | 11.74 | 16.17 | |
| Room 3 | Main | Bathroom | 5.02 | 5.08 | 2 Pc Bath |
| Room 4 | Main | Dining Ro | 8.69 | 14.4 | |
| Room 5 | Second | Primary B | 16.63 | 10.46 | |
| Room 6 | Second | Bedroom | 11.38 | 10.46 | |
| Room 7 | Second | Bedroom | 9.05 | 10.46 | |
| Room 8 | Second | Bathroom | 8.89 | 5.08 | 4 Pc Bath |
| Room 9 | Lower | Laundry | 19.65 | 15.55 |
| Washroom Type | No. of Pieces | Level |
| Washroom Type 1 | 2 | Main |
| Washroom Type 2 | 4 | Second |
| Washroom Type 3 | 0 | |
| Washroom Type 4 | 0 | |
| Washroom Type 5 | 0 | |
| Washroom Type 6 | 2 | Main |
| Washroom Type 7 | 4 | Second |
| Washroom Type 8 | 0 | |
| Washroom Type 9 | 0 | |
| Washroom Type 10 | 0 |
| Total Area: | 0.00 |
| Approximatly Age: | 16-30 |
| Property Type: | Detached |
| Style: | 2-Storey |
| Exterior: | Brick, Vinyl Siding |
| Garage Type: | Attached |
| (Parking/)Drive: | Private |
| Drive Parking Spaces: | 2 |
| Park #1 | |
| Parking Type: | Private |
| Park #2 | |
| Parking Type: | Private |
| Pool: | None |
| Other Structures: | Other, Storage |
| Approximatly Age: | 16-30 |
| Approximatly Square Footage: | 700-1100 |
| Property Features: | Clear View, Fenced Yard |
| CAC Included: | N |
| Water Included: | N |
| Cabel TV Included: | N |
| Common Elements Included: | N |
| Heat Included: | N |
| Parking Included: | N |
| Condo Tax Included: | N |
| Building Insurance Included: | N |
| Fireplace/Stove: | N |
| Heat Type: | Forced Air |
| Central Air Conditioning: | Central Air |
| Central Vac: | N |
| Laundry Level: | Syste |
| Ensuite Laundry: | F |
| Sewers: | Sewer |
| Utilities-Cable: | Y |
| Utilities-Hydro: | Y |
$
%
Years
This calculator is for demonstration purposes only. Always consult a professional
financial advisor before making personal financial decisions.
| Although the information displayed is believed to be accurate, no warranties or representations are made of any kind. |
| ROYAL LEPAGE TRILAND REALTY |
|
|

Paul Sanghera
Sales Representative
Dir:
416.877.3047
Bus:
905-272-5000
Fax:
905-270-0047
| Book Showing | Email a Friend |
Jump To:
At a Glance:
| Type: | Freehold - Detached |
| Area: | Elgin |
| Municipality: | St. Thomas |
| Neighbourhood: | St. Thomas |
| Style: | 2-Storey |
| Approximate Age: | 16-30 |
| Tax: | $3,200 |
| Beds: | 3 |
| Baths: | 2 |
| Fireplace: | N |
| Pool: | None |
Locatin Map:
Payment Calculator:

