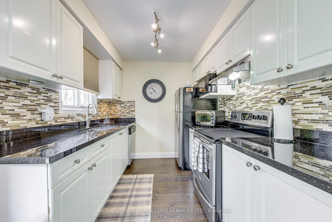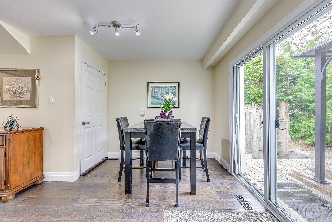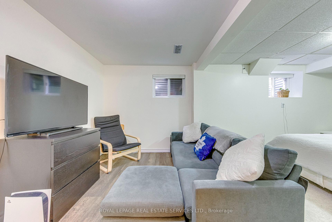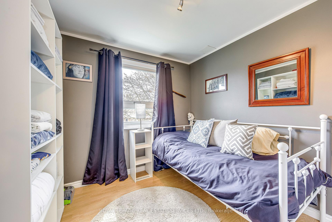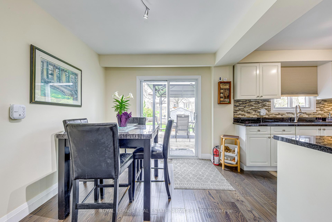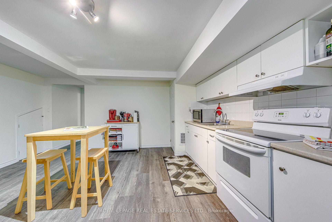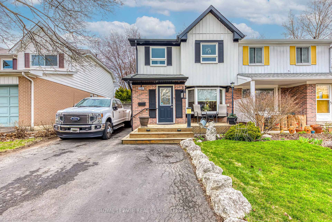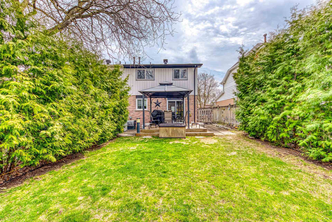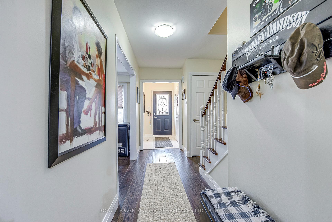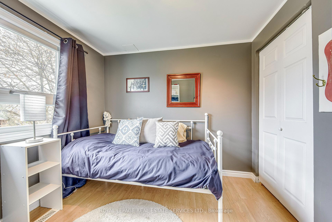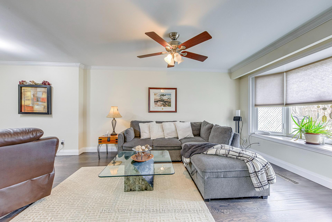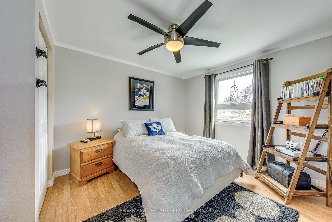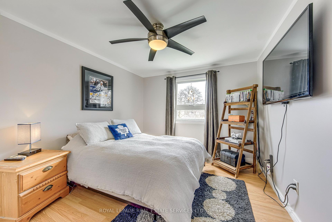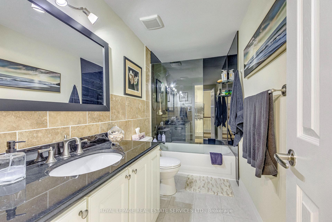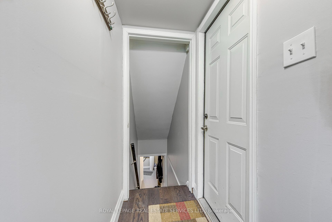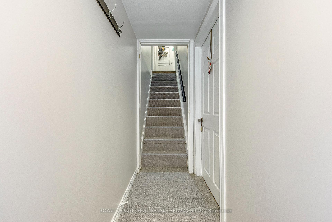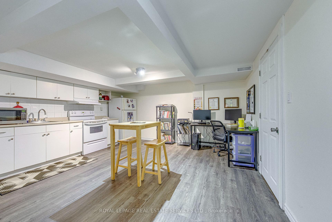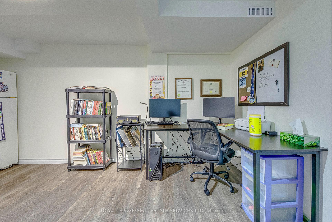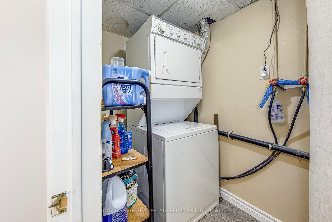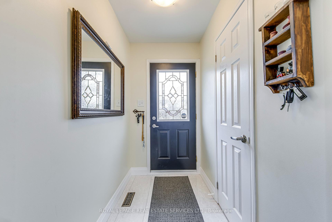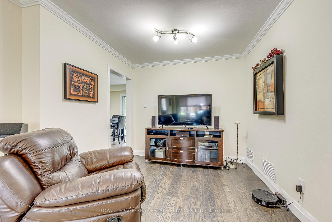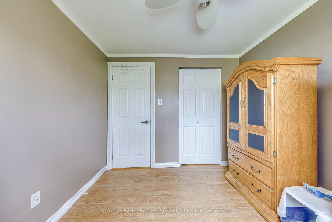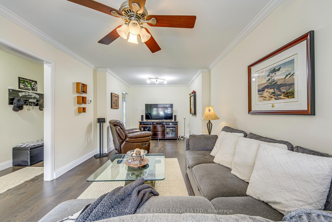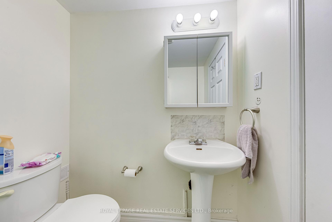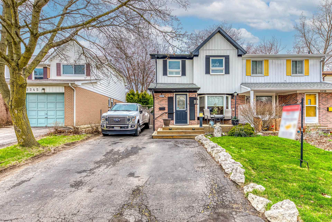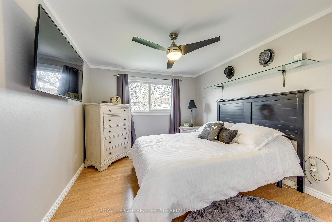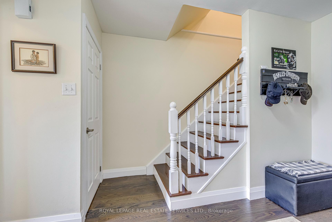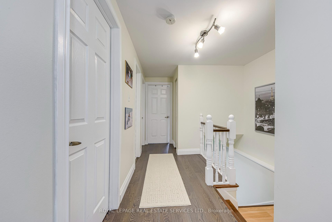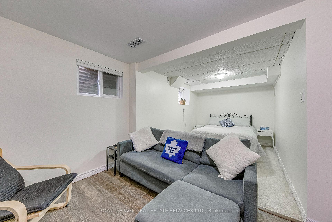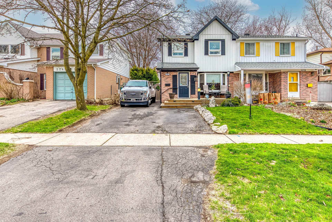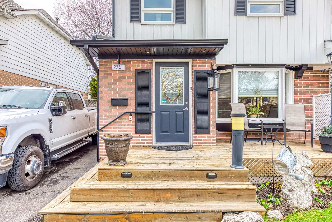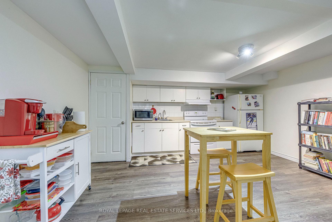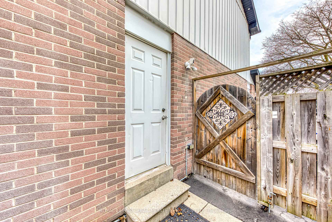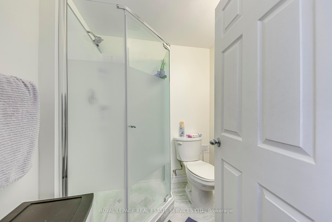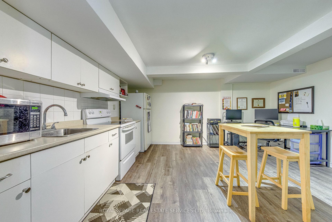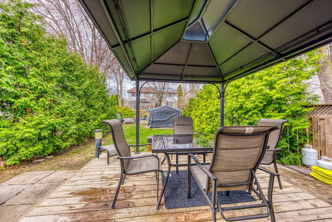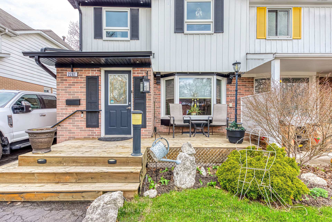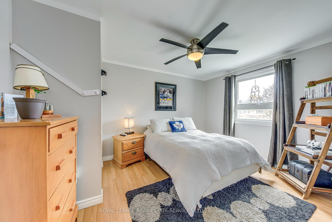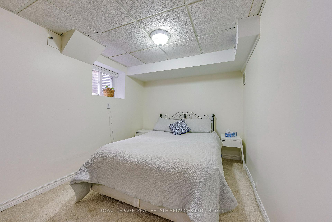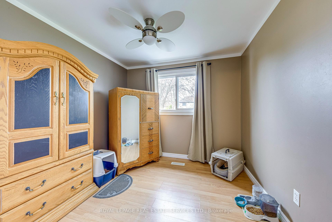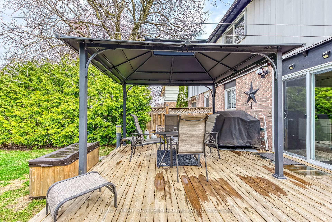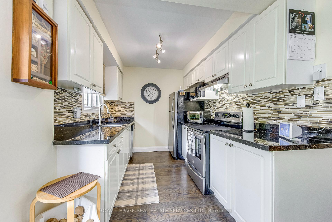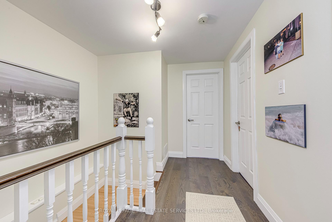$929,000
Available - For Sale
Listing ID: W12095603
2241 Blue Beech Cres , Mississauga, L5L 1C2, Peel
| Absolutely Stunning Renovated Turnkey Home! Nestled on a quiet, family-friendly crescent, this meticulously maintained home offers the perfect blend of modern finishes and thoughtful design. From the moment you step inside, you'll notice the gleaming 3/4 engineered hardwood floors throughout and the abundance of natural light pouring in from the large bay window. The kitchen is a chef s dream featuring granite countertops, soft-close cabinetry, a stainless steel double sink, and top-of-the-line stainless steel appliances. The layout is masterfully designed to suit both families and entertainers alike. The upper level features four spacious bedrooms, ideal for a growing family. On the lower level, you'll find a large one-bedroom open-concept suite complete with a generously sized kitchen, an eat-in area, and its own private entrance perfect for extended family, guests. Step outside to your own private oasis: a beautifully manicured garden, a spacious deck for entertaining, a fully fenced yard, storage shed, and a charming gazebo. Enjoy your morning coffee on the sun-filled front porch, and the convenience of a bathroom on every level. This home radiates pride of ownership, with recent upgrades including the roof, furnace, A/C, and windows all under 5 years old. What's holding you back? Come see it today! |
| Price | $929,000 |
| Taxes: | $4654.52 |
| Assessment Year: | 2024 |
| Occupancy: | Owner |
| Address: | 2241 Blue Beech Cres , Mississauga, L5L 1C2, Peel |
| Directions/Cross Streets: | South Millway/Erin Mills |
| Rooms: | 7 |
| Rooms +: | 3 |
| Bedrooms: | 4 |
| Bedrooms +: | 1 |
| Family Room: | F |
| Basement: | Separate Ent, Finished |
| Level/Floor | Room | Length(ft) | Width(ft) | Descriptions | |
| Room 1 | Main | Living Ro | 22.3 | 10.82 | Bay Window, Hardwood Floor, Open Concept |
| Room 2 | Main | Kitchen | 8.2 | 18.66 | Double Sink, Granite Counters, W/O To Deck |
| Room 3 | Main | Foyer | 4.23 | 6.56 | Ceramic Floor, 2 Pc Ensuite, Large Closet |
| Room 4 | Second | Primary B | 9.84 | 12.2 | Large Closet, Hardwood Floor, Picture Window |
| Room 5 | Second | Bedroom 2 | 8.86 | 9.35 | Large Closet, Hardwood Floor, Picture Window |
| Room 6 | Second | Bedroom 3 | 8.86 | 9.02 | Large Closet, Hardwood Floor, Picture Window |
| Room 7 | Second | Bedroom 4 | 9.68 | 12.46 | Large Closet, Hardwood Floor, Picture Window |
| Room 8 | Second | Bathroom | 4.92 | 9.74 | Ceramic Floor |
| Room 9 | Lower | Kitchen | 15.22 | 15.28 | Laminate, Open Concept |
| Room 10 | Basement | Bedroom | 9.84 | 18.04 | Laminate, Open Concept |
| Washroom Type | No. of Pieces | Level |
| Washroom Type 1 | 2 | Main |
| Washroom Type 2 | 4 | Second |
| Washroom Type 3 | 3 | Basement |
| Washroom Type 4 | 0 | |
| Washroom Type 5 | 0 |
| Total Area: | 0.00 |
| Approximatly Age: | 31-50 |
| Property Type: | Semi-Detached |
| Style: | 2-Storey |
| Exterior: | Aluminum Siding, Brick |
| Garage Type: | None |
| (Parking/)Drive: | Private Do |
| Drive Parking Spaces: | 3 |
| Park #1 | |
| Parking Type: | Private Do |
| Park #2 | |
| Parking Type: | Private Do |
| Pool: | None |
| Approximatly Age: | 31-50 |
| Approximatly Square Footage: | 1100-1500 |
| CAC Included: | N |
| Water Included: | N |
| Cabel TV Included: | N |
| Common Elements Included: | N |
| Heat Included: | N |
| Parking Included: | N |
| Condo Tax Included: | N |
| Building Insurance Included: | N |
| Fireplace/Stove: | N |
| Heat Type: | Forced Air |
| Central Air Conditioning: | Central Air |
| Central Vac: | N |
| Laundry Level: | Syste |
| Ensuite Laundry: | F |
| Sewers: | Sewer |
$
%
Years
This calculator is for demonstration purposes only. Always consult a professional
financial advisor before making personal financial decisions.
| Although the information displayed is believed to be accurate, no warranties or representations are made of any kind. |
| ROYAL LEPAGE REAL ESTATE SERVICES LTD. |
|
|

Paul Sanghera
Sales Representative
Dir:
416.877.3047
Bus:
905-272-5000
Fax:
905-270-0047
| Book Showing | Email a Friend |
Jump To:
At a Glance:
| Type: | Freehold - Semi-Detached |
| Area: | Peel |
| Municipality: | Mississauga |
| Neighbourhood: | Erin Mills |
| Style: | 2-Storey |
| Approximate Age: | 31-50 |
| Tax: | $4,654.52 |
| Beds: | 4+1 |
| Baths: | 3 |
| Fireplace: | N |
| Pool: | None |
Locatin Map:
Payment Calculator:

