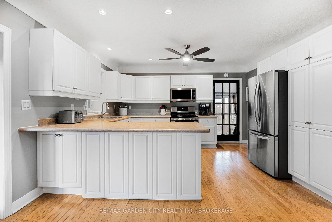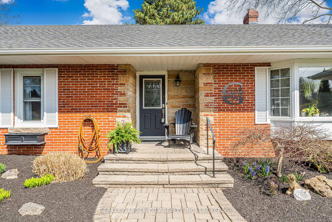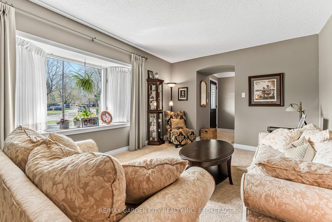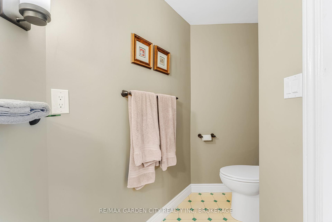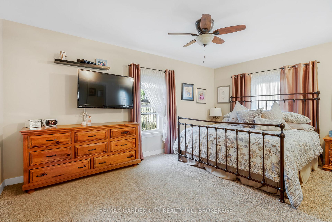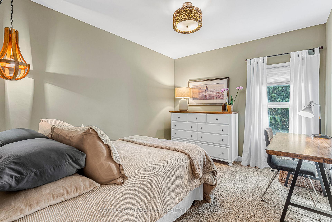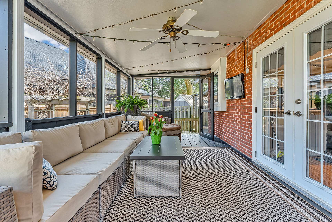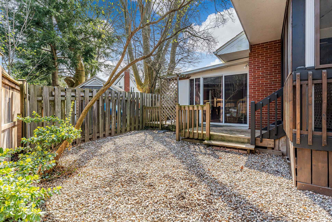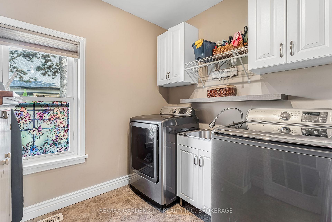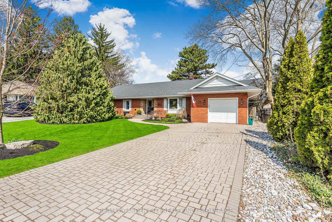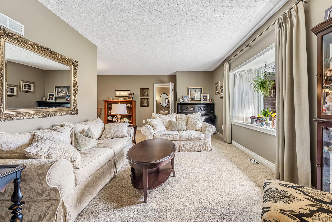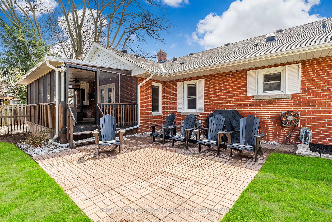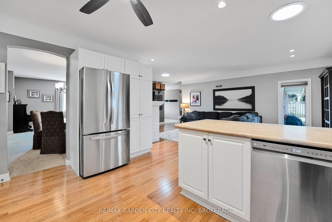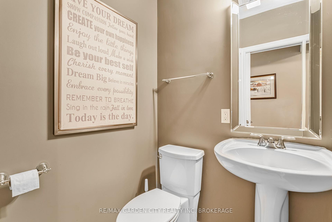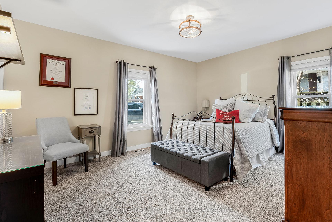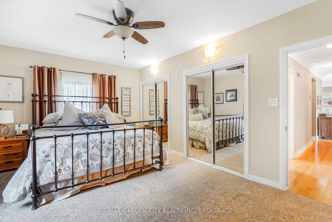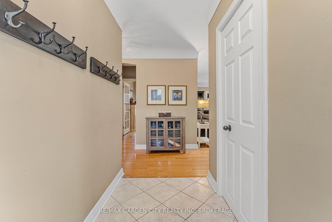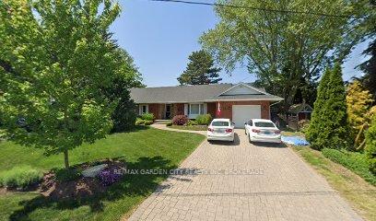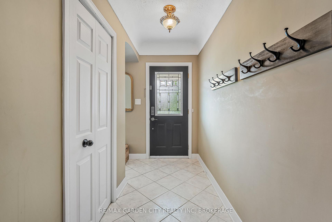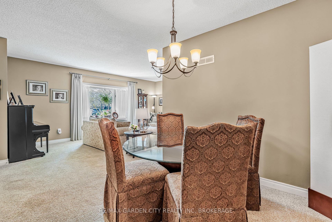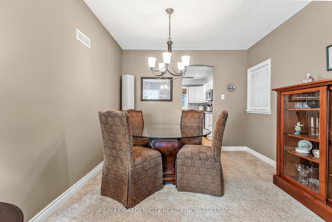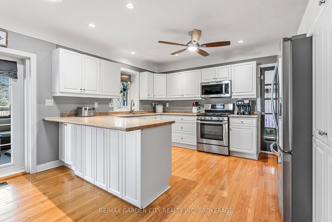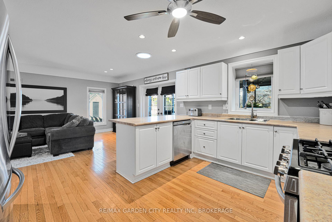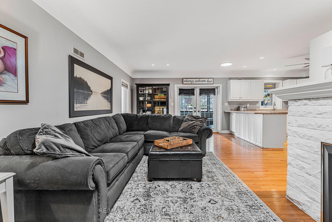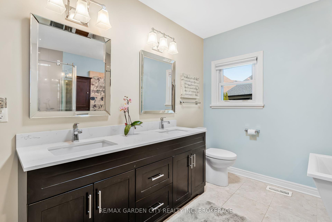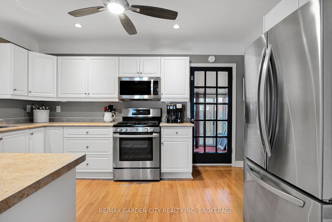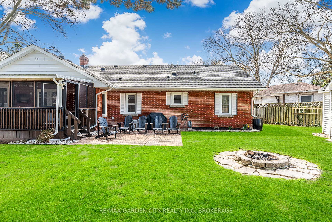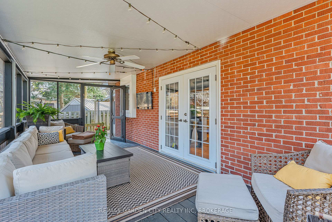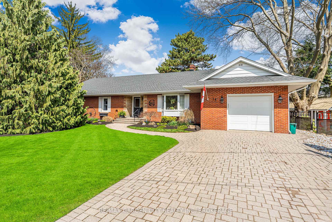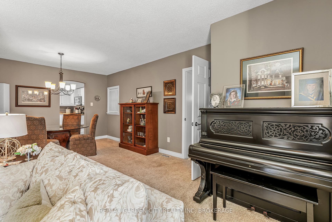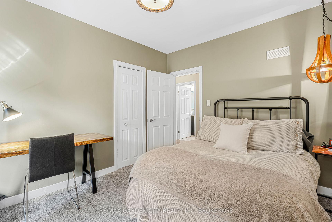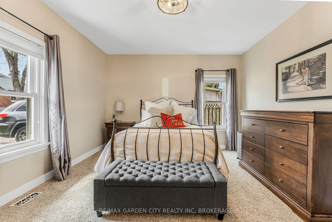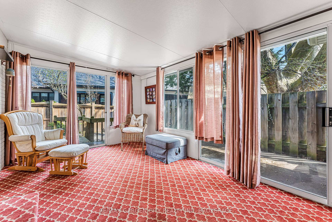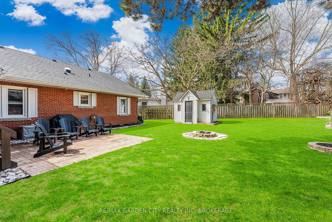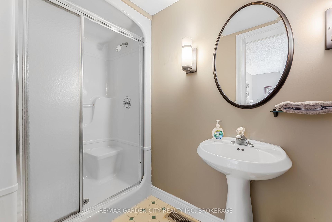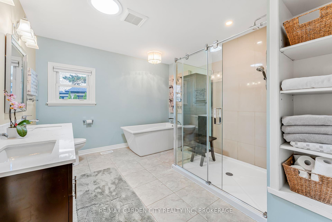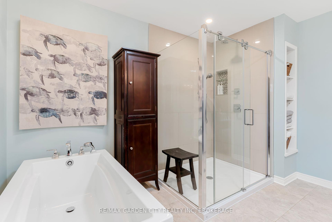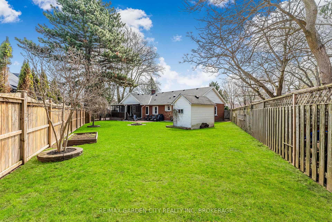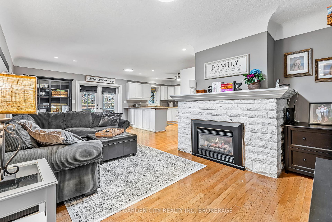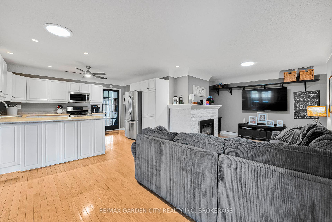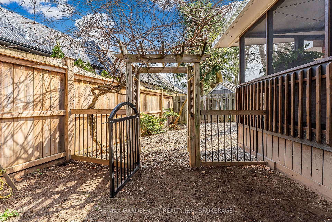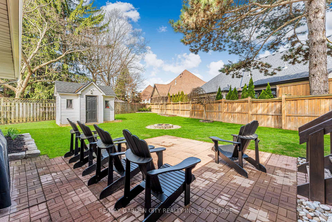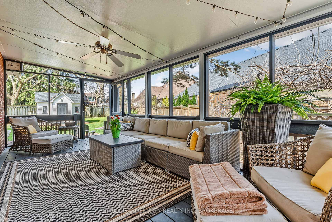$799,900
Available - For Sale
Listing ID: X12105012
14 Peachtree Park , Pelham, L0S 1E0, Niagara
| Say goodbye to stairs ! Located on one of the most sought after scenic Cul De Sac streets in Fonthill, this sprawling 2000 square foot plus Bungalow offers everything on one Main Floor. Grand Foyer entrance, Open concept Kitchen with eating island , large Family Room with Fireplace that leads out to a screened Sunroom Porch and the back yard. Off the kitchen a 3 season Sunroom on the east side of the house. Dining Room, Living Room, Spacious Bedrooms, 3 Bathrooms, Main Floor Laundry Room. Extra wide halls. Lots of closet space throughout. Huge 4 Ft. deep crawl space allows for lots of storage. Attached Garage with workshop will park one small Car. Inside entry access to the house. Large Driveway, Inter-Lok Paving Stones parks 4 cars. Tastefully landscaped front and back. Fully privacy fenced, direct BBQ hook up and fire pit. Other features include, pot lights, sun tunnels, high end light fixtures, and ceiling fans in some area's .Updated Electrical panel,100 Amp Service, ABS plumbing, newer Roof. Other major items in excellent condition. Walk to downtown, shopping and schools. Don't miss out ! |
| Price | $799,900 |
| Taxes: | $4905.56 |
| Assessment Year: | 2025 |
| Occupancy: | Owner |
| Address: | 14 Peachtree Park , Pelham, L0S 1E0, Niagara |
| Acreage: | < .50 |
| Directions/Cross Streets: | Hwy 20 W & Peachtree |
| Rooms: | 15 |
| Bedrooms: | 3 |
| Bedrooms +: | 0 |
| Family Room: | T |
| Basement: | Crawl Space |
| Level/Floor | Room | Length(ft) | Width(ft) | Descriptions | |
| Room 1 | Main | Foyer | 9.97 | 4.4 | |
| Room 2 | Main | Living Ro | 20.89 | 11.28 | |
| Room 3 | Main | Dining Ro | 9.81 | 11.15 | |
| Room 4 | Main | Family Ro | 23.39 | 12.4 | |
| Room 5 | Main | Kitchen | 13.78 | 10.14 | |
| Room 6 | Main | Sunroom | 9.97 | 19.98 | |
| Room 7 | Main | Solarium | 16.6 | 9.91 | |
| Room 8 | Main | Laundry | 7.77 | 7.68 | |
| Room 9 | Main | Bathroom | 4.2 | 4.59 | 2 Pc Bath |
| Room 10 | Main | Bathroom | 8.99 | 4 | 3 Pc Bath |
| Room 11 | Main | Bathroom | 12 | 10.99 | 5 Pc Bath |
| Room 12 | Main | Primary B | 16.6 | 11.48 | |
| Room 13 | Main | Bedroom | 15.28 | 12 | |
| Room 14 | Main | Bedroom | 11.09 | 9.12 | |
| Room 15 | Main | Furnace R | 9.87 | 10.14 |
| Washroom Type | No. of Pieces | Level |
| Washroom Type 1 | 2 | Main |
| Washroom Type 2 | 3 | Main |
| Washroom Type 3 | 5 | Main |
| Washroom Type 4 | 0 | |
| Washroom Type 5 | 0 |
| Total Area: | 0.00 |
| Approximatly Age: | 51-99 |
| Property Type: | Detached |
| Style: | Bungalow |
| Exterior: | Brick |
| Garage Type: | Attached |
| (Parking/)Drive: | Private Do |
| Drive Parking Spaces: | 4 |
| Park #1 | |
| Parking Type: | Private Do |
| Park #2 | |
| Parking Type: | Private Do |
| Pool: | None |
| Other Structures: | Shed |
| Approximatly Age: | 51-99 |
| Approximatly Square Footage: | 2000-2500 |
| Property Features: | Wooded/Treed, Place Of Worship |
| CAC Included: | N |
| Water Included: | N |
| Cabel TV Included: | N |
| Common Elements Included: | N |
| Heat Included: | N |
| Parking Included: | N |
| Condo Tax Included: | N |
| Building Insurance Included: | N |
| Fireplace/Stove: | Y |
| Heat Type: | Forced Air |
| Central Air Conditioning: | Central Air |
| Central Vac: | N |
| Laundry Level: | Syste |
| Ensuite Laundry: | F |
| Elevator Lift: | False |
| Sewers: | Sewer |
| Utilities-Cable: | Y |
| Utilities-Hydro: | Y |
$
%
Years
This calculator is for demonstration purposes only. Always consult a professional
financial advisor before making personal financial decisions.
| Although the information displayed is believed to be accurate, no warranties or representations are made of any kind. |
| RE/MAX GARDEN CITY REALTY INC, BROKERAGE |
|
|

Paul Sanghera
Sales Representative
Dir:
416.877.3047
Bus:
905-272-5000
Fax:
905-270-0047
| Book Showing | Email a Friend |
Jump To:
At a Glance:
| Type: | Freehold - Detached |
| Area: | Niagara |
| Municipality: | Pelham |
| Neighbourhood: | 662 - Fonthill |
| Style: | Bungalow |
| Approximate Age: | 51-99 |
| Tax: | $4,905.56 |
| Beds: | 3 |
| Baths: | 3 |
| Fireplace: | Y |
| Pool: | None |
Locatin Map:
Payment Calculator:

