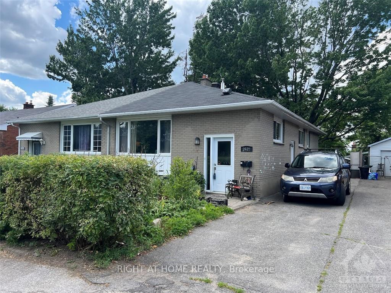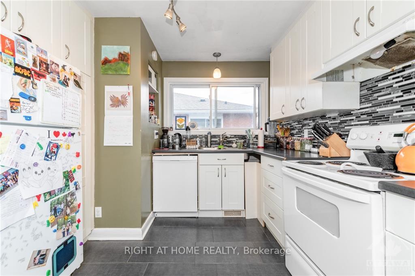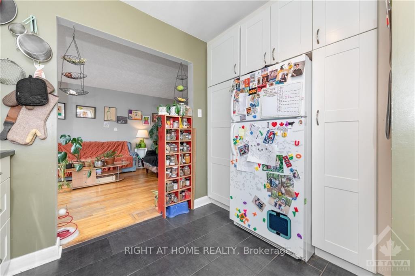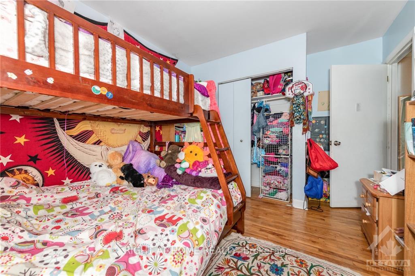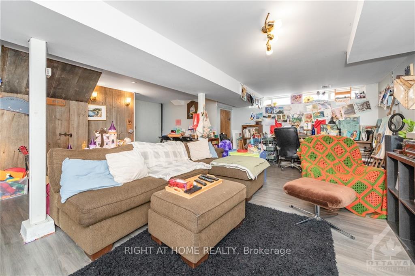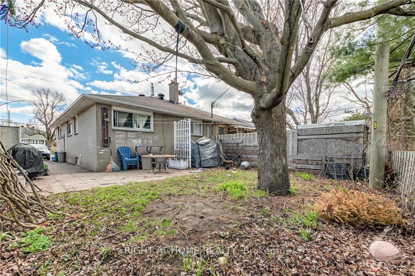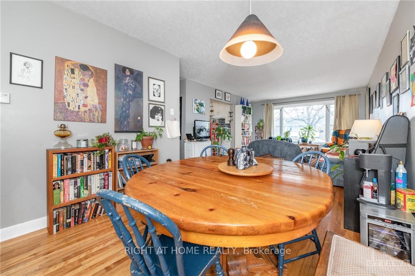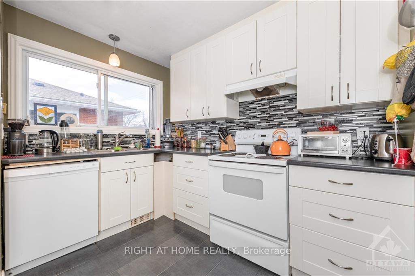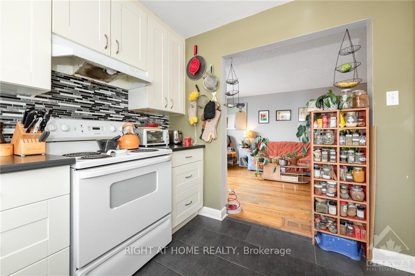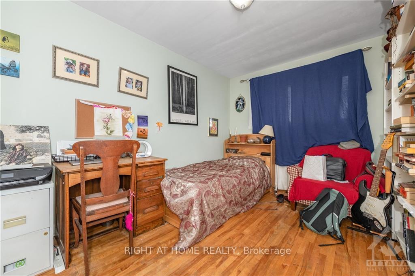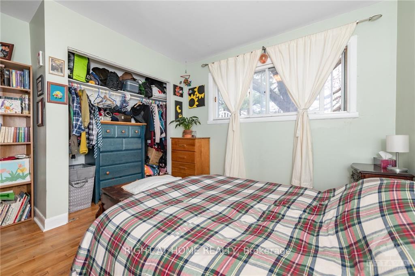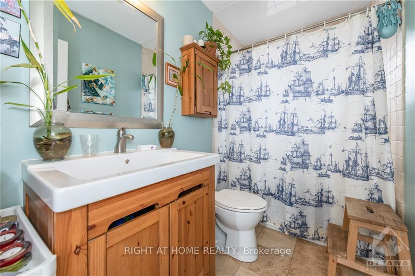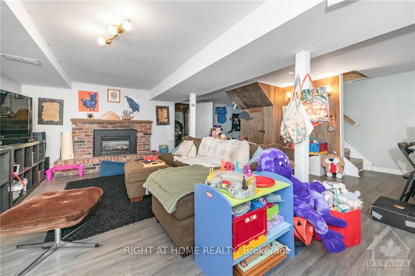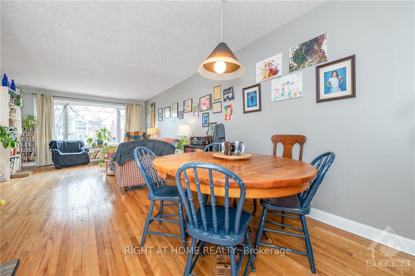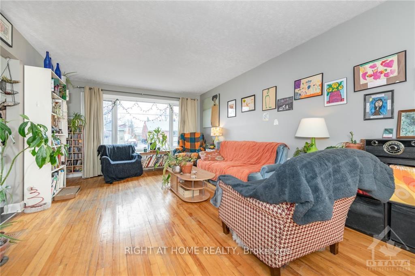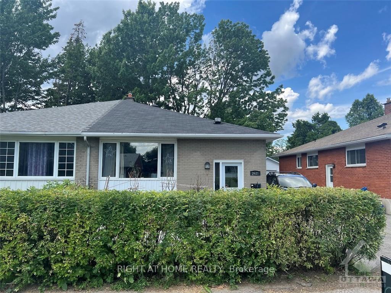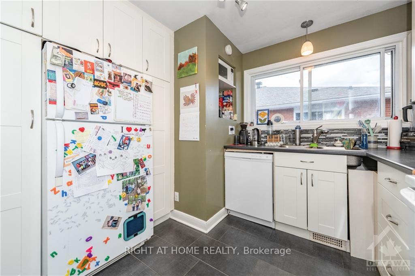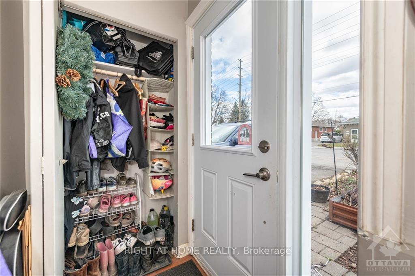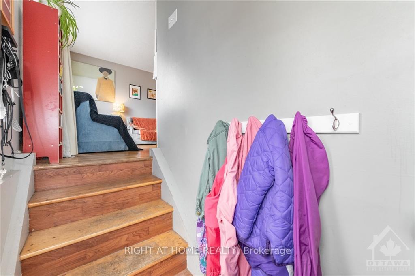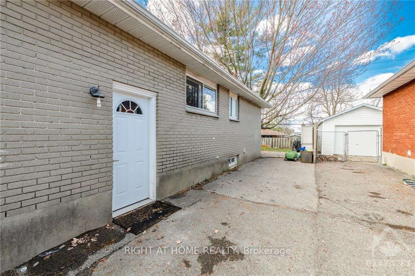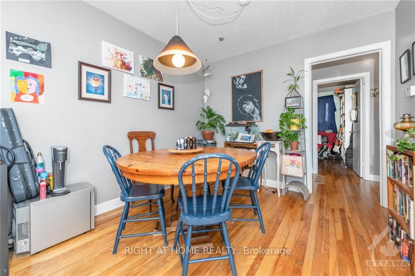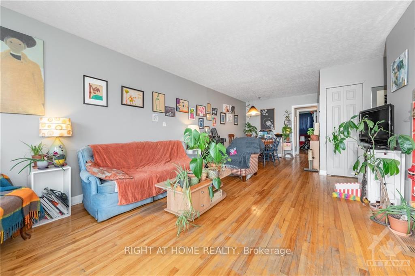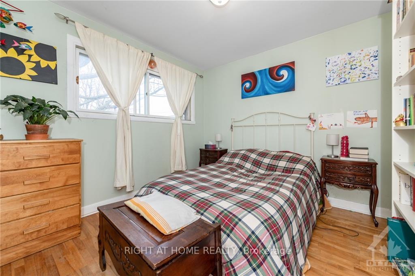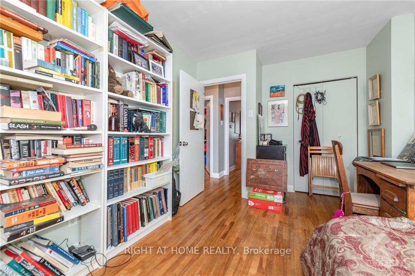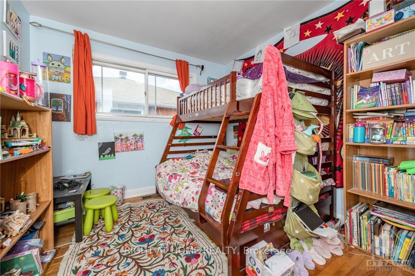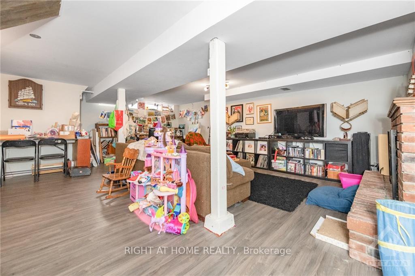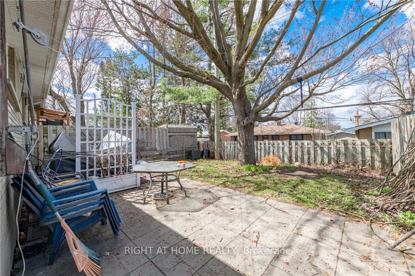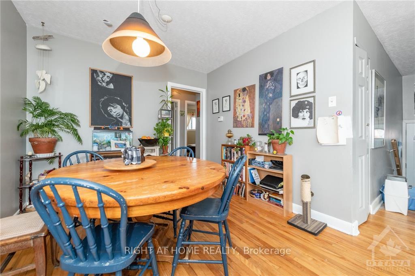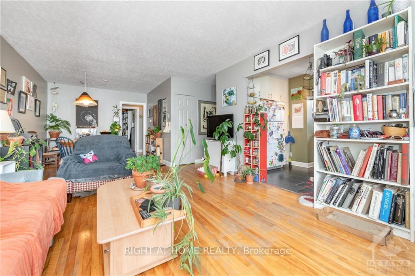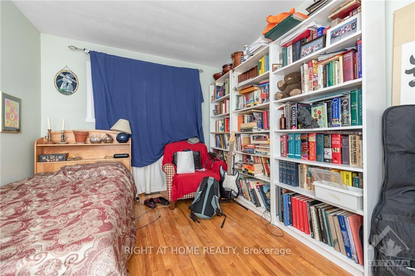$549,900
Available - For Sale
Listing ID: X9515432
2421 IRIS Stre , Parkway Park - Queensway Terrace S and A, K2C 1C7, Ottawa
| Flooring: Tile, Flooring: Hardwood, This affordable 3 bedroom semi-detached bungalow is located close to everything. Only 1 block away from the future Iris O-Train station as well as local convenience stores, schools, grocery stores, Algonquin College, and more. 3 good sized bedrooms all on the main level. Updated open concept kitchen. Newer roof, some newer vinyl windows. Brand new furnace and A/C (2024). Hardwood floors throughout main level. Finished lower level with large family room with cozy gas fireplace, laundry room and plenty of storage. Basement has shower installed in Laundry room and could easily be renovated to have a full second bathroom. Good sized back yard. Enough parking space for 4 cars. |
| Price | $549,900 |
| Taxes: | $3392.00 |
| Occupancy: | Tenant |
| Address: | 2421 IRIS Stre , Parkway Park - Queensway Terrace S and A, K2C 1C7, Ottawa |
| Lot Size: | 9.75 x 95.00 (Feet) |
| Directions/Cross Streets: | Woodroffe to Iris Street |
| Rooms: | 9 |
| Rooms +: | 0 |
| Bedrooms: | 3 |
| Bedrooms +: | 0 |
| Family Room: | T |
| Basement: | Full, Finished |
| Level/Floor | Room | Length(ft) | Width(ft) | Descriptions | |
| Room 1 | Main | Kitchen | 10.4 | 9.15 | |
| Room 2 | Main | Dining Ro | 9.22 | 8.72 | |
| Room 3 | Main | Living Ro | 16.99 | 12.14 | |
| Room 4 | Main | Primary B | 14.24 | 9.15 | |
| Room 5 | Main | Bedroom | 12.23 | 9.58 | |
| Room 6 | Main | Bedroom | 12.23 | 9.58 | |
| Room 7 | Lower | Family Ro | 24.63 | 18.4 | |
| Room 8 | Main | Bathroom | |||
| Room 9 | Lower | Laundry |
| Washroom Type | No. of Pieces | Level |
| Washroom Type 1 | 4 | Main |
| Washroom Type 2 | 0 | |
| Washroom Type 3 | 0 | |
| Washroom Type 4 | 0 | |
| Washroom Type 5 | 0 |
| Total Area: | 0.00 |
| Property Type: | Semi-Detached |
| Style: | Bungalow |
| Exterior: | Brick |
| Garage Type: | None |
| (Parking/)Drive: | Unknown |
| Drive Parking Spaces: | 4 |
| Park #1 | |
| Parking Type: | Unknown |
| Park #2 | |
| Parking Type: | Unknown |
| Pool: | None |
| Property Features: | Public Trans |
| CAC Included: | N |
| Water Included: | N |
| Cabel TV Included: | N |
| Common Elements Included: | N |
| Heat Included: | N |
| Parking Included: | N |
| Condo Tax Included: | N |
| Building Insurance Included: | N |
| Fireplace/Stove: | Y |
| Heat Type: | Forced Air |
| Central Air Conditioning: | Central Air |
| Central Vac: | N |
| Laundry Level: | Syste |
| Ensuite Laundry: | F |
| Sewers: | Sewer |
$
%
Years
This calculator is for demonstration purposes only. Always consult a professional
financial advisor before making personal financial decisions.
| Although the information displayed is believed to be accurate, no warranties or representations are made of any kind. |
| RIGHT AT HOME REALTY |
|
|

Paul Sanghera
Sales Representative
Dir:
416.877.3047
Bus:
905-272-5000
Fax:
905-270-0047
| Book Showing | Email a Friend |
Jump To:
At a Glance:
| Type: | Freehold - Semi-Detached |
| Area: | Ottawa |
| Municipality: | Parkway Park - Queensway Terrace S and A |
| Neighbourhood: | 6302 - Parkway Park |
| Style: | Bungalow |
| Lot Size: | 9.75 x 95.00(Feet) |
| Tax: | $3,392 |
| Beds: | 3 |
| Baths: | 1 |
| Fireplace: | Y |
| Pool: | None |
Locatin Map:
Payment Calculator:

