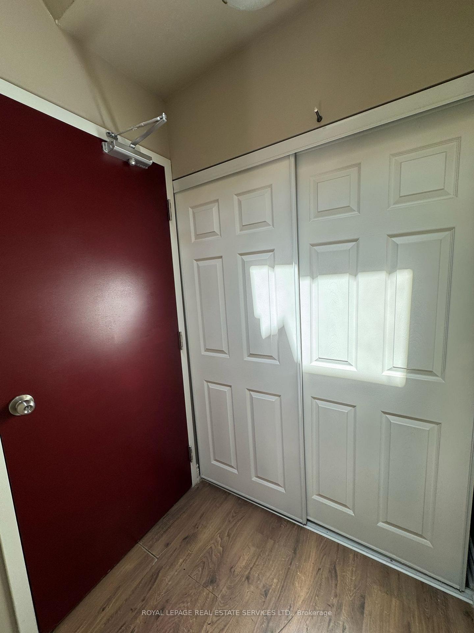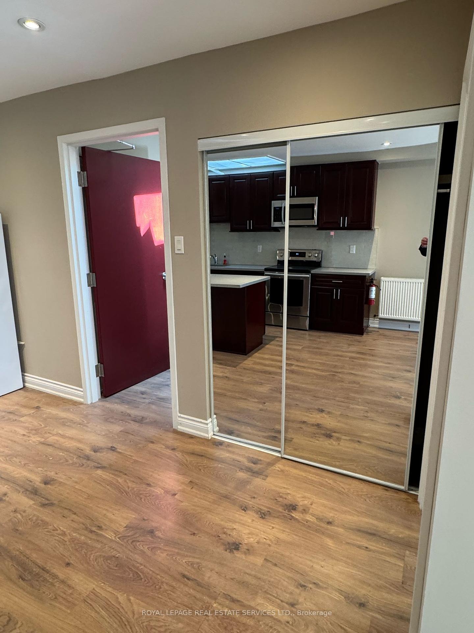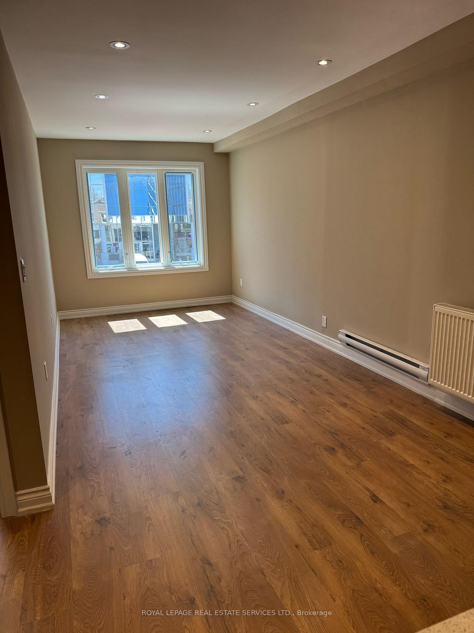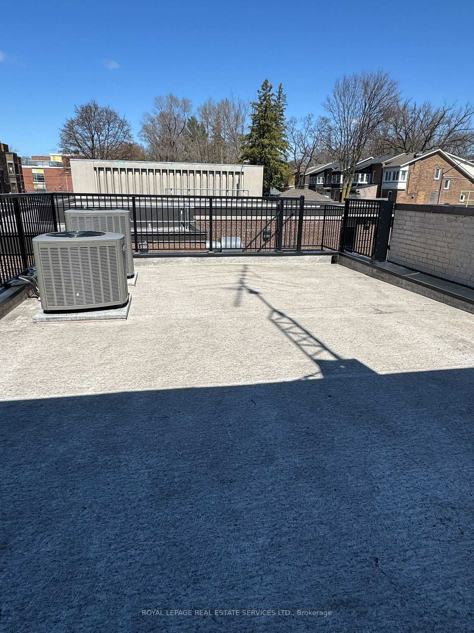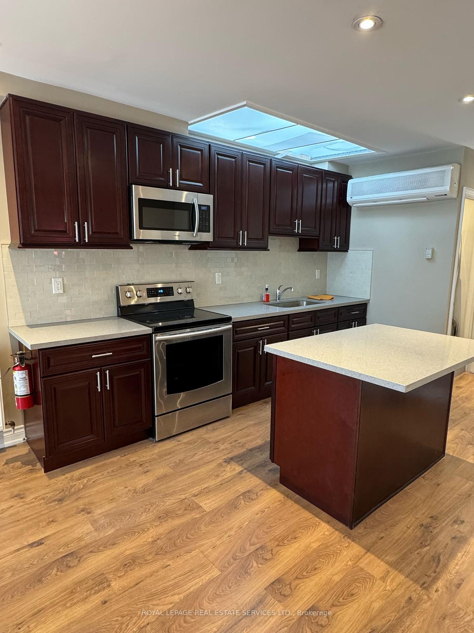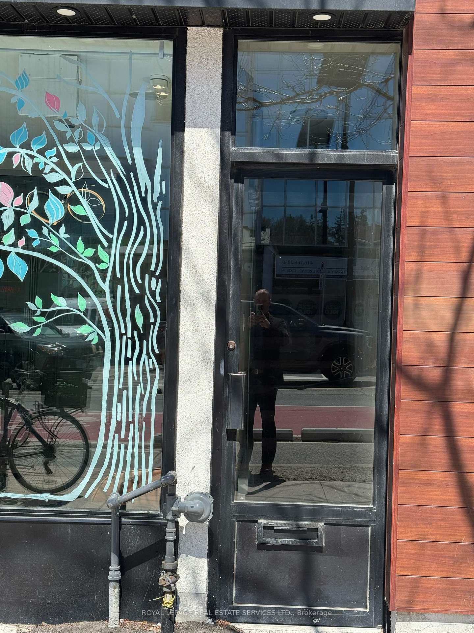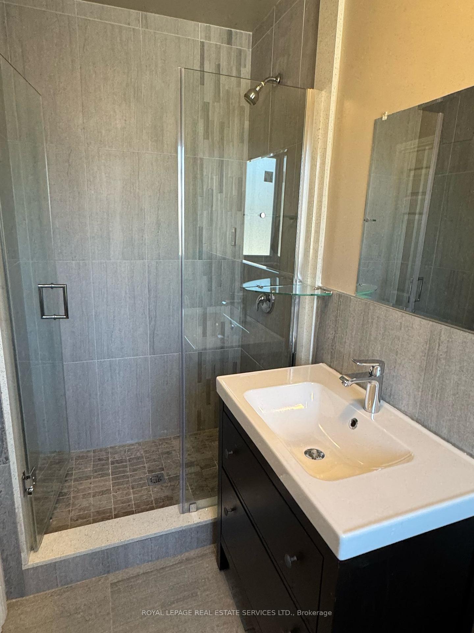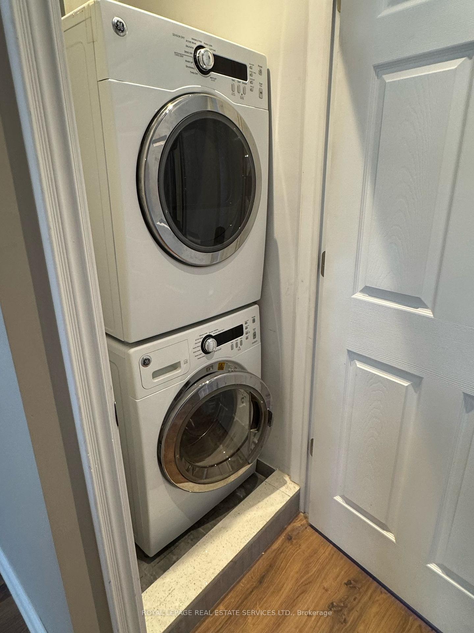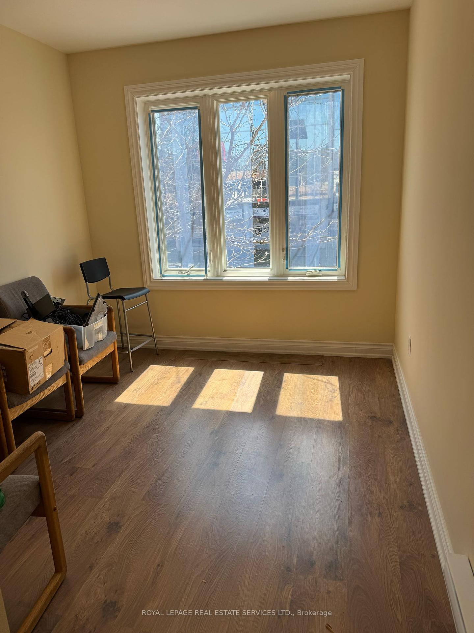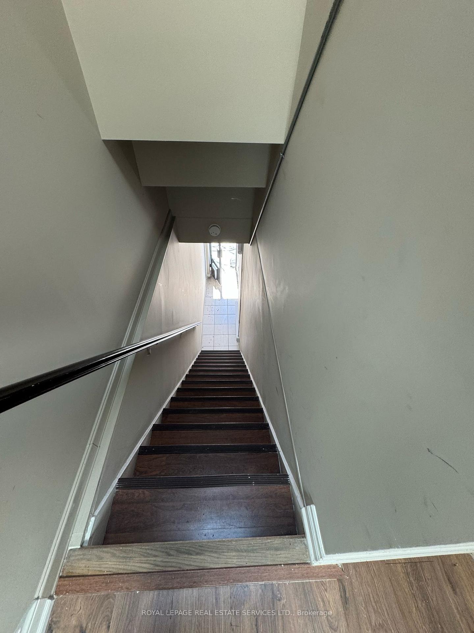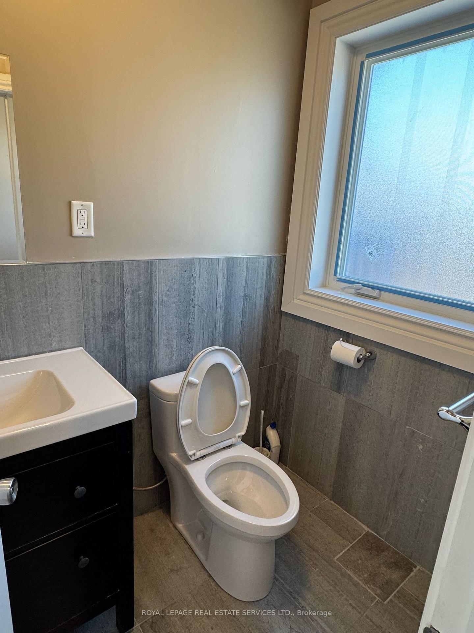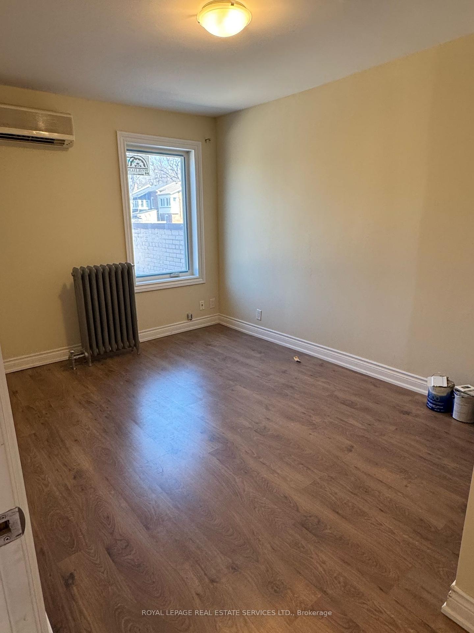$2,500
Available - For Rent
Listing ID: W12104592
2420 Bloor Stre West , Toronto, M6S 1P9, Toronto
| This beautifully designed 2-bedroom, 1-bathroom unit, 928 square feet, located in one of Toronto's most coveted neighbourhoods-Bloor West Village. The modern recently renovated kitchen is a true highlight, featuring a large center island with power, stainless steel appliances, and plenty of space for cooking and entertaining. Enjoy the vibrant lifestyle this super prime location has to offer. Just steps to Jane Subway Station, commuting is effortless. You're surrounded by charming local boutiques, cafes, bakeries, restaurants, and essential amenities-everything you need is right at your doorstep.Whether you're a professional, a couple, or someone looking to enjoy the best of city living, this unit offers unbeatable convenience and charm in an unbeatable location. |
| Price | $2,500 |
| Taxes: | $0.00 |
| Occupancy: | Vacant |
| Address: | 2420 Bloor Stre West , Toronto, M6S 1P9, Toronto |
| Directions/Cross Streets: | Jane St/ Bloor St W |
| Rooms: | 4 |
| Bedrooms: | 2 |
| Bedrooms +: | 0 |
| Family Room: | F |
| Basement: | Finished |
| Furnished: | Unfu |
| Level/Floor | Room | Length(ft) | Width(ft) | Descriptions | |
| Room 1 | Second | Living Ro | Combined w/Kitchen, Large Window | ||
| Room 2 | Second | Kitchen | Combined w/Living, Stainless Steel Appl, Centre Island | ||
| Room 3 | Second | Primary B | Walk-In Closet(s), Window | ||
| Room 4 | Second | Bedroom 2 | Large Window, Closet |
| Washroom Type | No. of Pieces | Level |
| Washroom Type 1 | 3 | Second |
| Washroom Type 2 | 0 | |
| Washroom Type 3 | 0 | |
| Washroom Type 4 | 0 | |
| Washroom Type 5 | 0 |
| Total Area: | 0.00 |
| Property Type: | Upper Level |
| Style: | 2-Storey |
| Exterior: | Concrete |
| Garage Type: | None |
| Drive Parking Spaces: | 0 |
| Pool: | None |
| Laundry Access: | Ensuite |
| Approximatly Square Footage: | 700-1100 |
| CAC Included: | Y |
| Water Included: | N |
| Cabel TV Included: | N |
| Common Elements Included: | N |
| Heat Included: | N |
| Parking Included: | N |
| Condo Tax Included: | N |
| Building Insurance Included: | N |
| Fireplace/Stove: | N |
| Heat Type: | Baseboard |
| Central Air Conditioning: | Wall Unit(s |
| Central Vac: | N |
| Laundry Level: | Syste |
| Ensuite Laundry: | F |
| Sewers: | Sewer |
| Although the information displayed is believed to be accurate, no warranties or representations are made of any kind. |
| ROYAL LEPAGE REAL ESTATE SERVICES LTD. |
|
|

Paul Sanghera
Sales Representative
Dir:
416.877.3047
Bus:
905-272-5000
Fax:
905-270-0047
| Book Showing | Email a Friend |
Jump To:
At a Glance:
| Type: | Freehold - Upper Level |
| Area: | Toronto |
| Municipality: | Toronto W02 |
| Neighbourhood: | Runnymede-Bloor West Village |
| Style: | 2-Storey |
| Beds: | 2 |
| Baths: | 1 |
| Fireplace: | N |
| Pool: | None |
Locatin Map:

