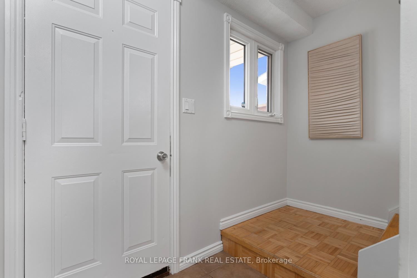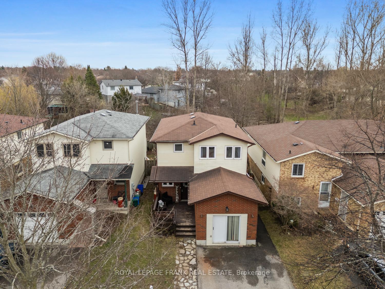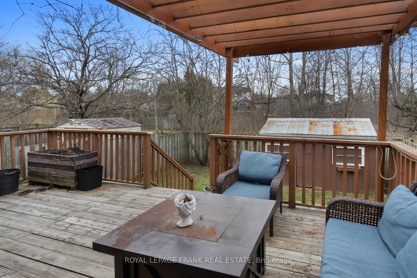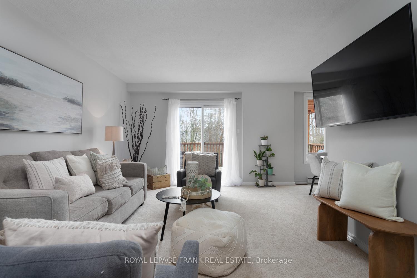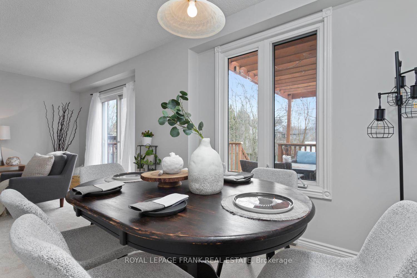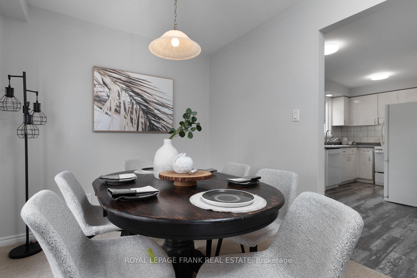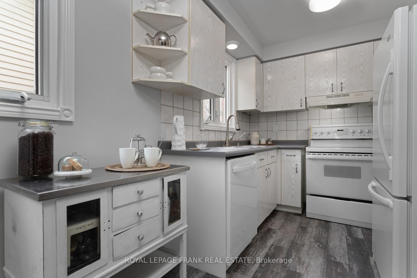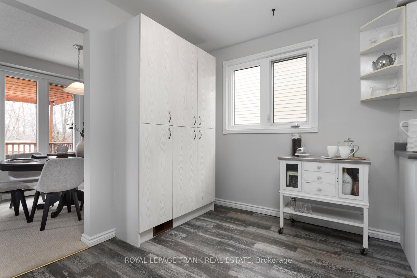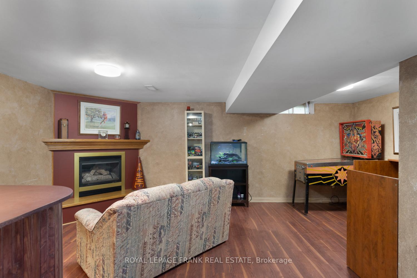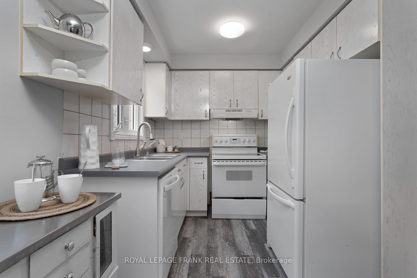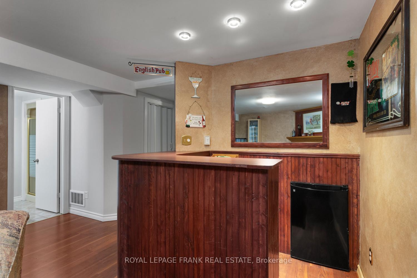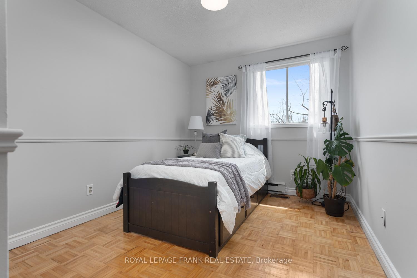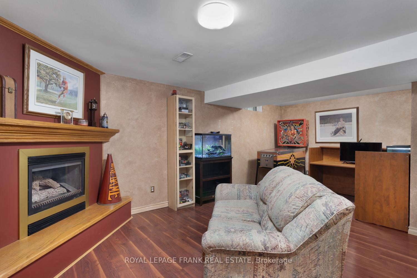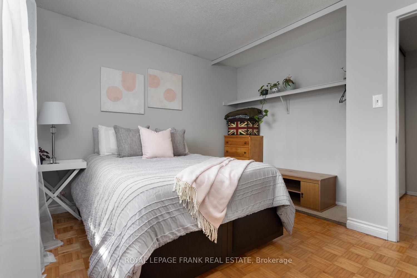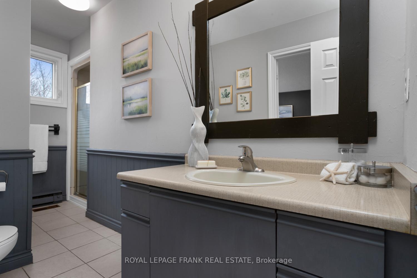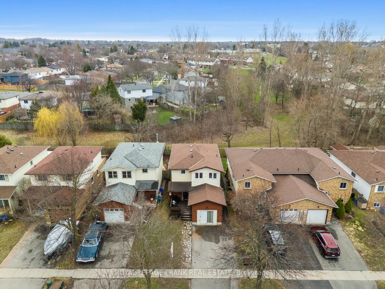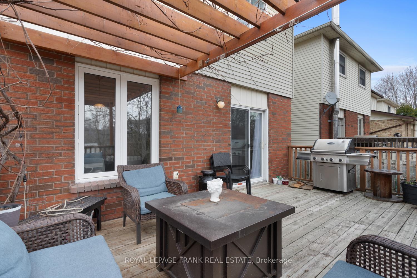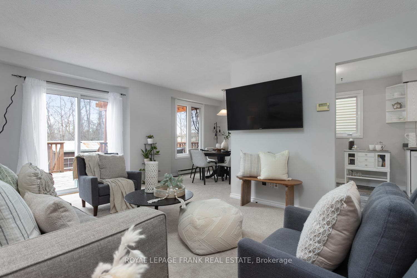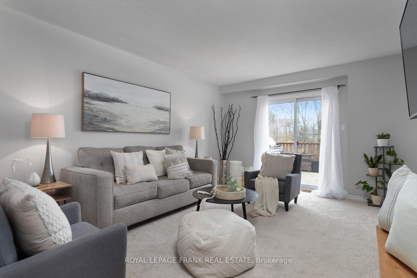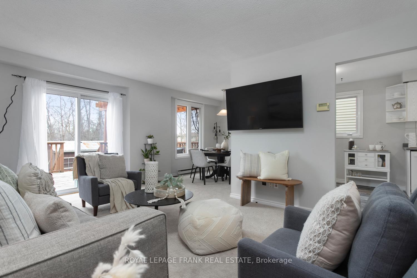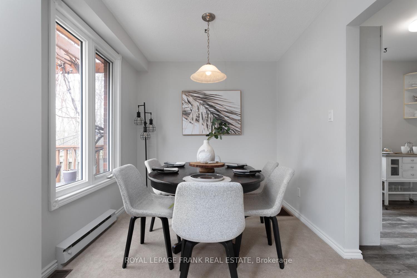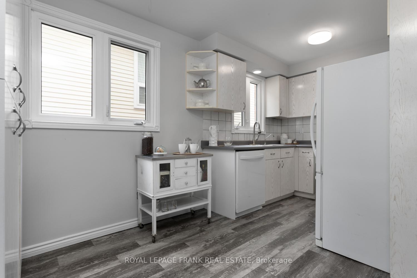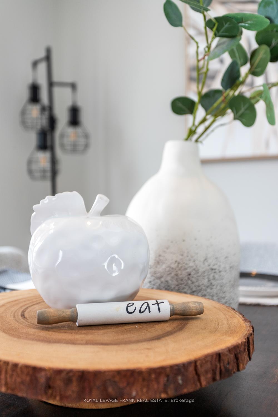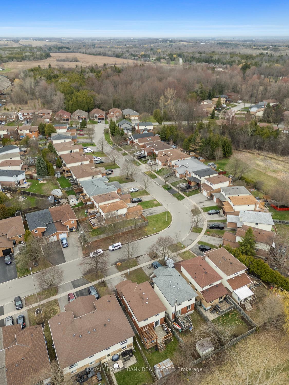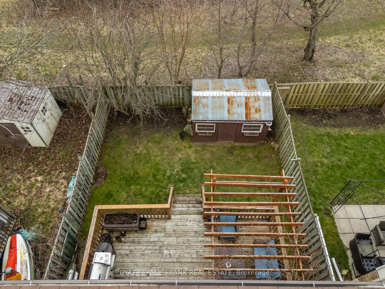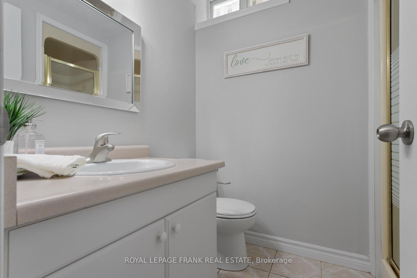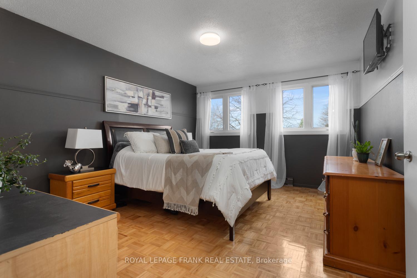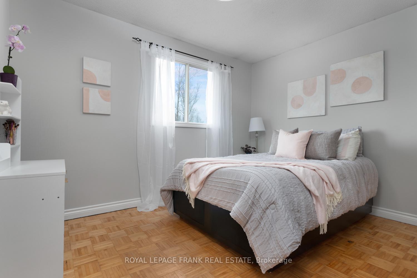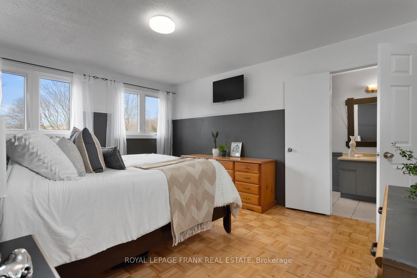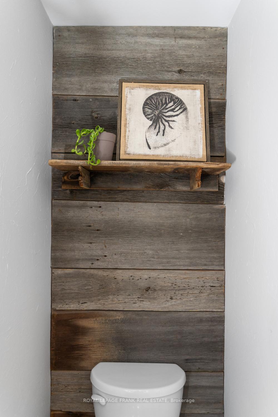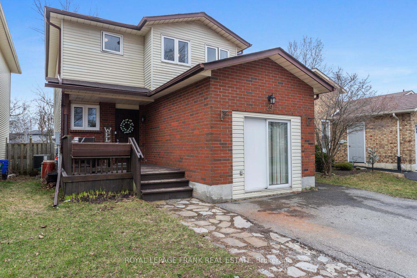$749,900
Available - For Sale
Listing ID: E12103869
29 Hartsfield Driv , Clarington, L1E 1M8, Durham
| Welcome to this charming home that has been nicely maintained and nestled in a wonderful family friendly Courtice location. Featuring three spacious bedrooms and three bathrooms, this property offers both comfort and functionality. The interior has been freshly painted, creating a bright and inviting atmosphere, and new broadloom on the main level adds warmth and coziness. The fully finished basement is equipped with a 3 piece bathroom, large recreation room, a great English style bar with a built-in bar fridge. Enjoy wonderful views as this home backs onto a green space, providing some privacy and a natural backdrop for outdoor activities or relaxing evenings. The garage had been converted into a workshop and can be converted back if the new buyer wishes to do so (quote for a new garage door including install has been obtained). Whether you're just starting out, looking to upsize or downsize, or seeking an investment opportunity, this versatile home is ideal. |
| Price | $749,900 |
| Taxes: | $3847.72 |
| Assessment Year: | 2024 |
| Occupancy: | Owner |
| Address: | 29 Hartsfield Driv , Clarington, L1E 1M8, Durham |
| Directions/Cross Streets: | Nash & Varcoe |
| Rooms: | 8 |
| Rooms +: | 2 |
| Bedrooms: | 3 |
| Bedrooms +: | 0 |
| Family Room: | F |
| Basement: | Finished |
| Level/Floor | Room | Length(ft) | Width(ft) | Descriptions | |
| Room 1 | Main | Living Ro | 16.33 | 11.35 | Broadloom, L-Shaped Room, W/O To Deck |
| Room 2 | Main | Dining Ro | 7.41 | 8.82 | Broadloom, L-Shaped Room, Overlooks Backyard |
| Room 3 | Main | Kitchen | 15.15 | 8.89 | |
| Room 4 | Main | Bathroom | 6.99 | 2.95 | Ceramic Floor, 2 Pc Bath |
| Room 5 | Upper | Primary B | 15.12 | 11.81 | W/W Closet, Semi Ensuite, Overlooks Frontyard |
| Room 6 | Upper | Bedroom 2 | 11.12 | 8.89 | Overlooks Backyard, Window, Closet |
| Room 7 | Upper | Bedroom 3 | 9.09 | 11.78 | Overlooks Backyard, Window, Closet |
| Room 8 | Upper | Bathroom | 12.3 | 5.08 | 5 Pc Bath, Window |
| Room 9 | Lower | Recreatio | 14.46 | 19.48 | B/I Bar |
| Room 10 | Lower | Bathroom | 5.22 | 4.49 | 3 Pc Bath, Window |
| Washroom Type | No. of Pieces | Level |
| Washroom Type 1 | 2 | Main |
| Washroom Type 2 | 5 | Upper |
| Washroom Type 3 | 3 | Lower |
| Washroom Type 4 | 0 | |
| Washroom Type 5 | 0 |
| Total Area: | 0.00 |
| Property Type: | Detached |
| Style: | 2-Storey |
| Exterior: | Brick, Vinyl Siding |
| Garage Type: | None |
| Drive Parking Spaces: | 2 |
| Pool: | None |
| Other Structures: | Fence - Full, |
| Approximatly Square Footage: | 1500-2000 |
| CAC Included: | N |
| Water Included: | N |
| Cabel TV Included: | N |
| Common Elements Included: | N |
| Heat Included: | N |
| Parking Included: | N |
| Condo Tax Included: | N |
| Building Insurance Included: | N |
| Fireplace/Stove: | N |
| Heat Type: | Forced Air |
| Central Air Conditioning: | Central Air |
| Central Vac: | N |
| Laundry Level: | Syste |
| Ensuite Laundry: | F |
| Sewers: | Sewer |
$
%
Years
This calculator is for demonstration purposes only. Always consult a professional
financial advisor before making personal financial decisions.
| Although the information displayed is believed to be accurate, no warranties or representations are made of any kind. |
| ROYAL LEPAGE FRANK REAL ESTATE |
|
|

Paul Sanghera
Sales Representative
Dir:
416.877.3047
Bus:
905-272-5000
Fax:
905-270-0047
| Book Showing | Email a Friend |
Jump To:
At a Glance:
| Type: | Freehold - Detached |
| Area: | Durham |
| Municipality: | Clarington |
| Neighbourhood: | Courtice |
| Style: | 2-Storey |
| Tax: | $3,847.72 |
| Beds: | 3 |
| Baths: | 3 |
| Fireplace: | N |
| Pool: | None |
Locatin Map:
Payment Calculator:

