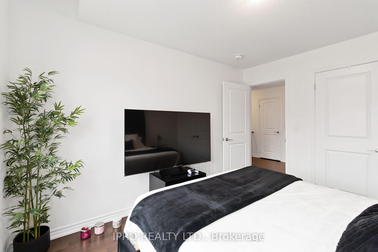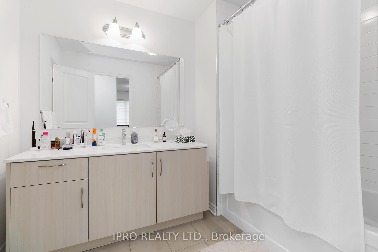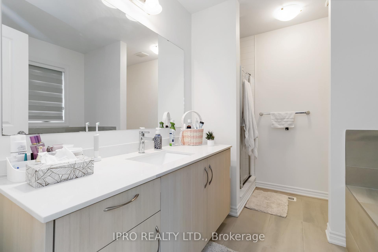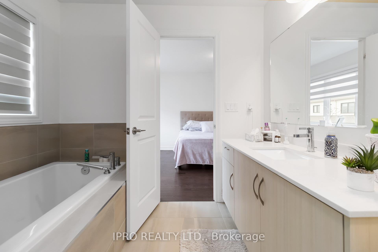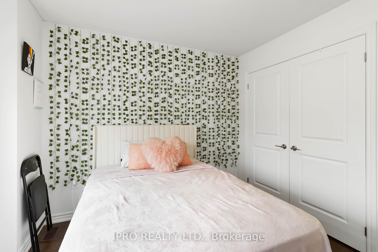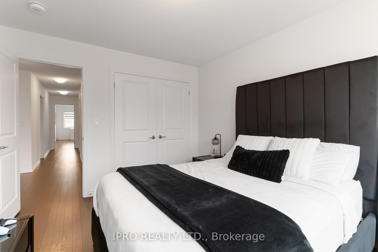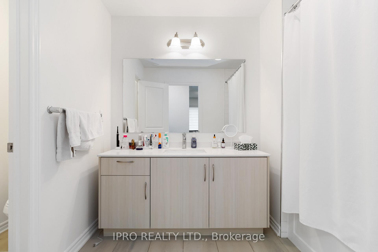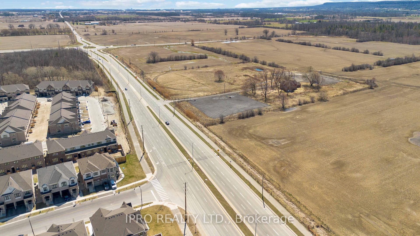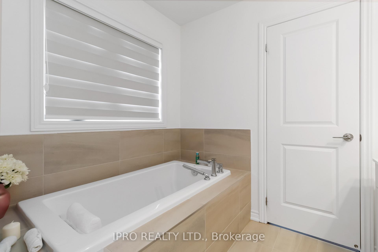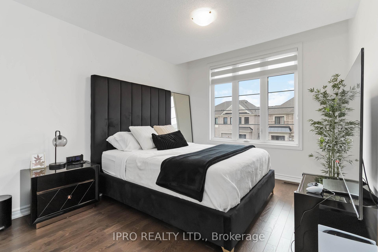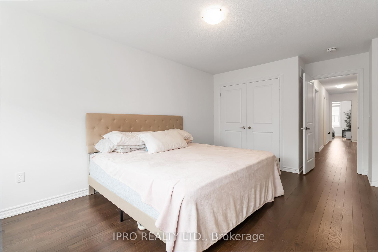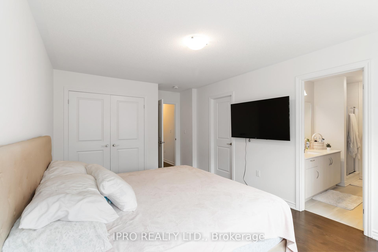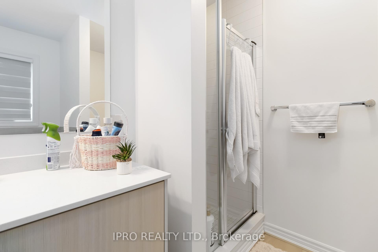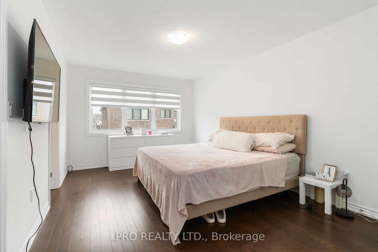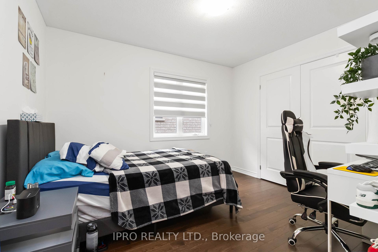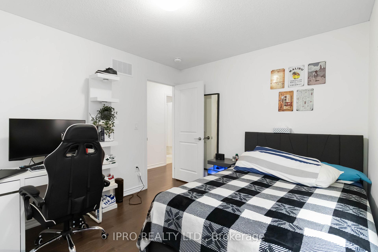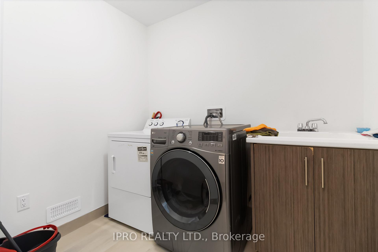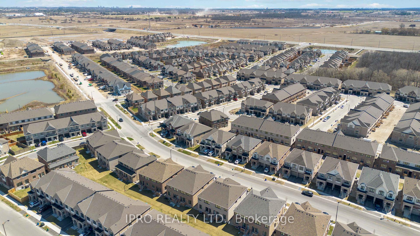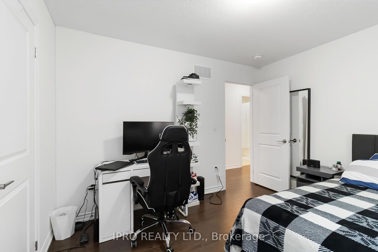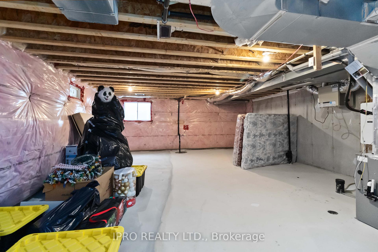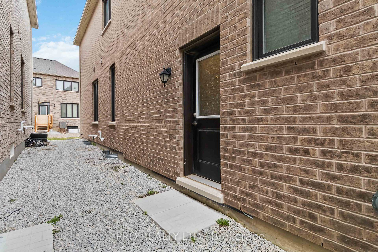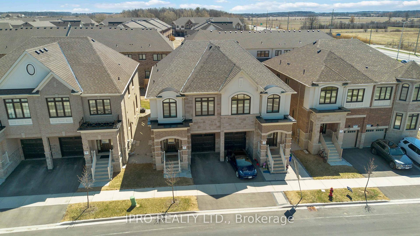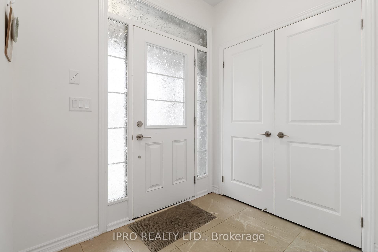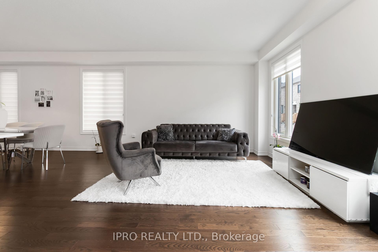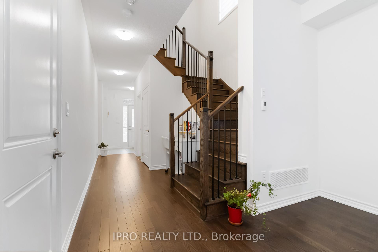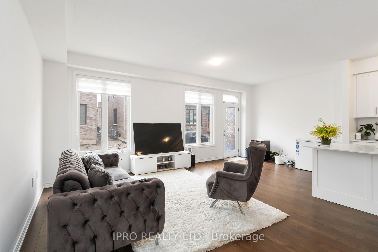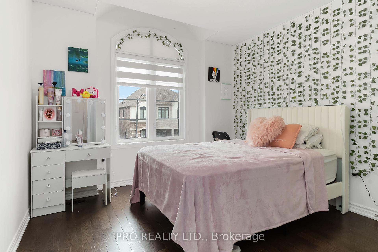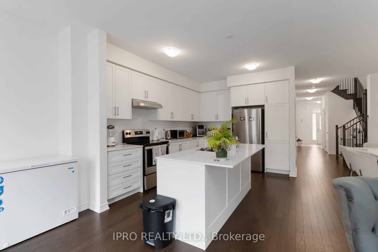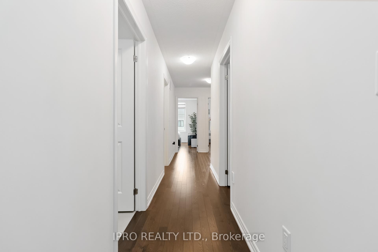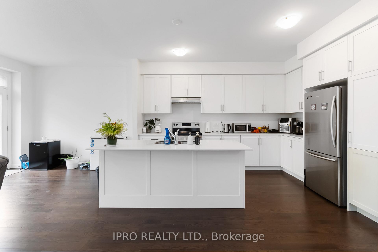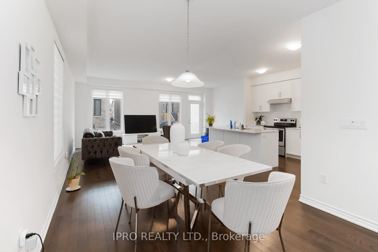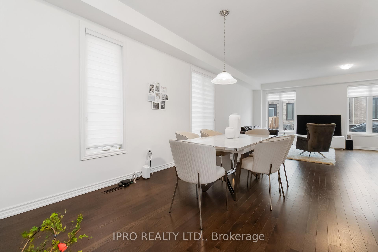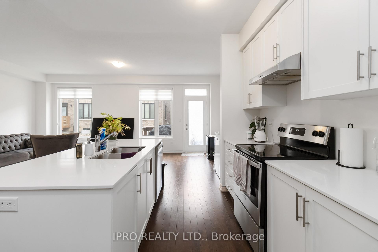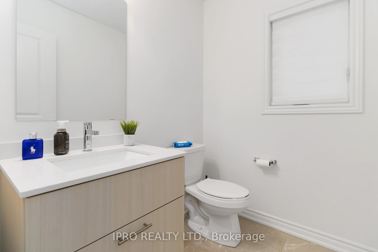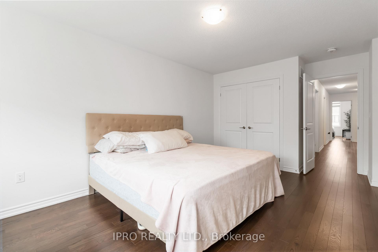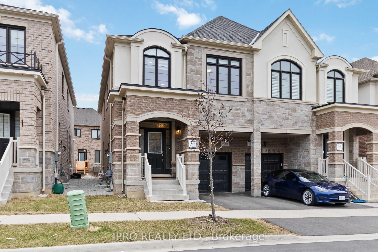$1,100,000
Available - For Sale
Listing ID: W12092293
486 Bergamot Aven , Milton, L9E 1T8, Halton
| Welcome to 486 Bergamot Avenue, a beautifully crafted semi-detached home by Great Gulf in Miltons desirable Walker community. Built in 2022 and just three years young, this modern 4-bedroom, 2.5-bath gem offers the perfect blend of style, space, and functionality. Step into an inviting open-concept main floor featuring a spacious great room and a chef-inspired kitchen with stainless steel appliances, granite countertops, a large center island, and upgraded cabinetryideal for both everyday living and entertaining. The elegant hardwood flooring and large windows add warmth and natural light throughout. Upstairs, youll find four generously sized bedrooms, including a serene primary retreat with a walk-in closet and spa-like ensuite, as well as the convenience of second-floor laundry. A rare builder-installed separate side entrance provides potential for a future legal basement suite or private in-law setup. Additional highlights include interior garage access and proximity to top-rated schools, parks, shops, and highways. Whether you're upsizing, investing, or buying your first home, 486 Bergamot Avenue is a turnkey opportunity in one of Miltons fastest-growing neighborhoods. Dont miss your chance to call this stunning property home. |
| Price | $1,100,000 |
| Taxes: | $4110.00 |
| Occupancy: | Tenant |
| Address: | 486 Bergamot Aven , Milton, L9E 1T8, Halton |
| Directions/Cross Streets: | Tremaine Rd/ Britannia Rd |
| Rooms: | 7 |
| Bedrooms: | 4 |
| Bedrooms +: | 0 |
| Family Room: | T |
| Basement: | Unfinished |
| Level/Floor | Room | Length(ft) | Width(ft) | Descriptions | |
| Room 1 | Main | Foyer | W/O To Patio, Closet, Porcelain Floor | ||
| Room 2 | Main | Great Roo | 20.83 | 11.09 | Combined w/Dining, W/O To Deck, Hardwood Floor |
| Room 3 | Main | Dining Ro | 12.33 | 10.66 | Combined w/Family, Combined w/Kitchen, Hardwood Floor |
| Room 4 | Main | Kitchen | 13.32 | 10.07 | Combined w/Dining, Combined w/Family, Hardwood Floor |
| Room 5 | Main | Bathroom | 3.28 | 6.56 | Window, Granite Counters, Porcelain Floor |
| Room 6 | Second | Primary B | 15.42 | 12 | 5 Pc Ensuite, Window, Hardwood Floor |
| Room 7 | Second | Bedroom 2 | 10 | 9.84 | Closet, Window, Hardwood Floor |
| Room 8 | Second | Bedroom 3 | 10.5 | 9.84 | Closet, Window, Hardwood Floor |
| Room 9 | Second | Bedroom 4 | 12.33 | 10.23 | Closet, Window, Hardwood Floor |
| Room 10 | Second | Laundry | Tile Floor |
| Washroom Type | No. of Pieces | Level |
| Washroom Type 1 | 2 | |
| Washroom Type 2 | 4 | Second |
| Washroom Type 3 | 5 | Second |
| Washroom Type 4 | 0 | |
| Washroom Type 5 | 0 |
| Total Area: | 0.00 |
| Approximatly Age: | 0-5 |
| Property Type: | Semi-Detached |
| Style: | 2-Storey |
| Exterior: | Brick, Stucco (Plaster) |
| Garage Type: | Attached |
| (Parking/)Drive: | Private |
| Drive Parking Spaces: | 1 |
| Park #1 | |
| Parking Type: | Private |
| Park #2 | |
| Parking Type: | Private |
| Pool: | None |
| Approximatly Age: | 0-5 |
| Approximatly Square Footage: | 2000-2500 |
| CAC Included: | N |
| Water Included: | N |
| Cabel TV Included: | N |
| Common Elements Included: | N |
| Heat Included: | N |
| Parking Included: | N |
| Condo Tax Included: | N |
| Building Insurance Included: | N |
| Fireplace/Stove: | N |
| Heat Type: | Forced Air |
| Central Air Conditioning: | Central Air |
| Central Vac: | N |
| Laundry Level: | Syste |
| Ensuite Laundry: | F |
| Sewers: | Sewer |
$
%
Years
This calculator is for demonstration purposes only. Always consult a professional
financial advisor before making personal financial decisions.
| Although the information displayed is believed to be accurate, no warranties or representations are made of any kind. |
| IPRO REALTY LTD. |
|
|

Paul Sanghera
Sales Representative
Dir:
416.877.3047
Bus:
905-272-5000
Fax:
905-270-0047
| Virtual Tour | Book Showing | Email a Friend |
Jump To:
At a Glance:
| Type: | Freehold - Semi-Detached |
| Area: | Halton |
| Municipality: | Milton |
| Neighbourhood: | 1039 - MI Rural Milton |
| Style: | 2-Storey |
| Approximate Age: | 0-5 |
| Tax: | $4,110 |
| Beds: | 4 |
| Baths: | 3 |
| Fireplace: | N |
| Pool: | None |
Locatin Map:
Payment Calculator:

