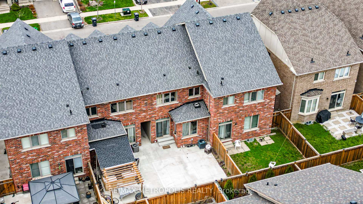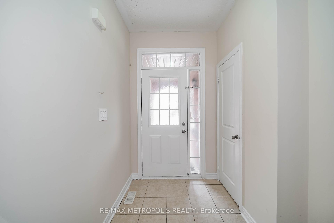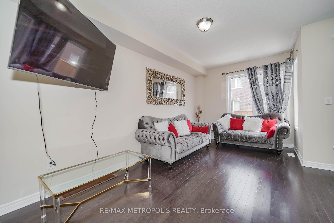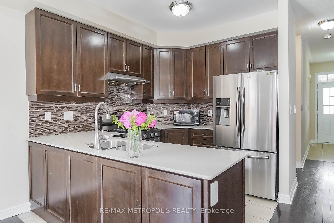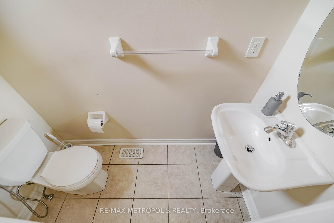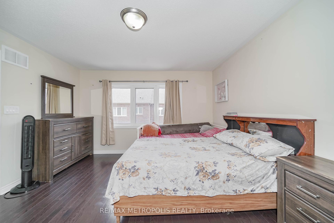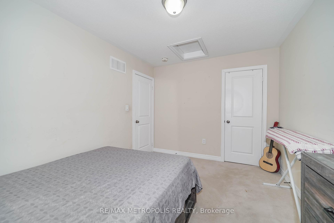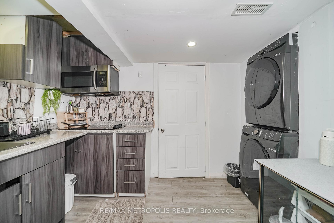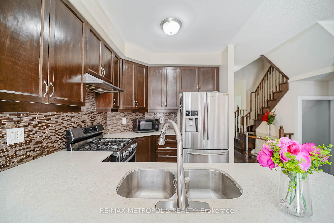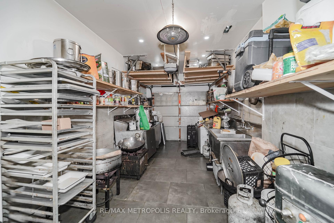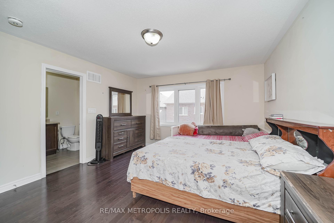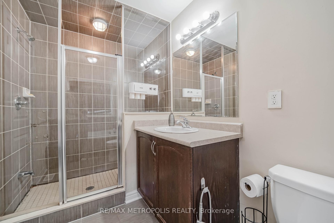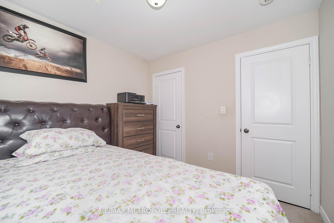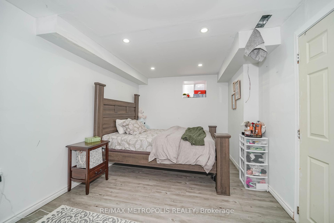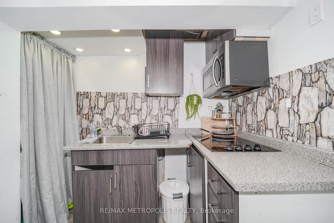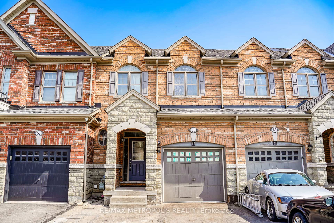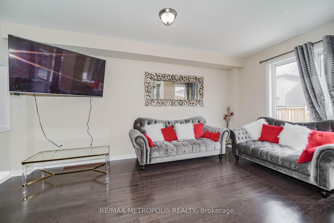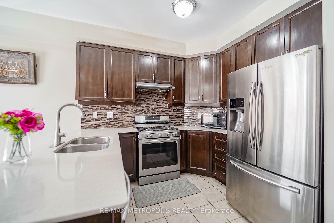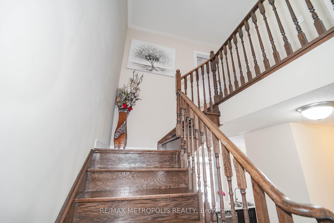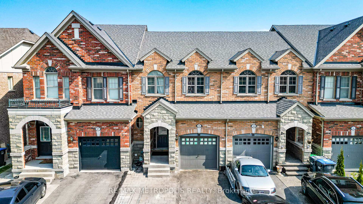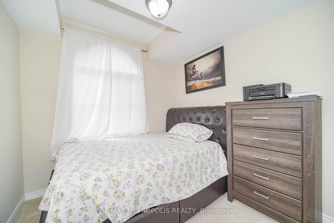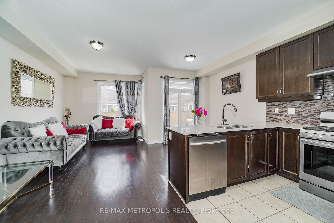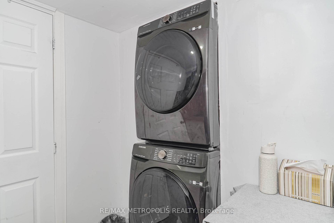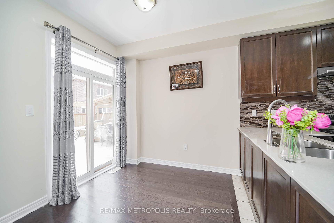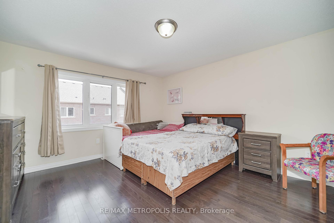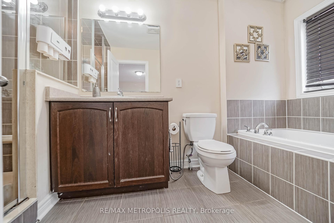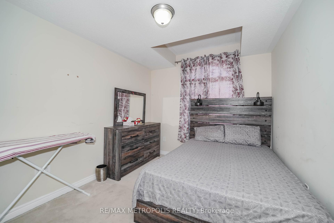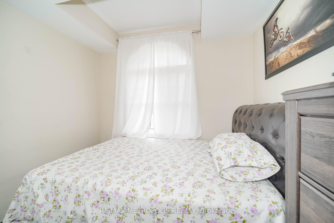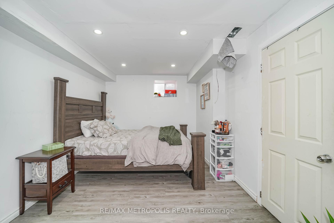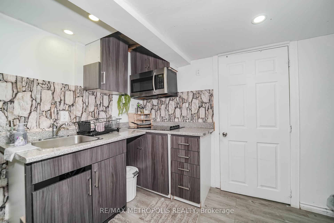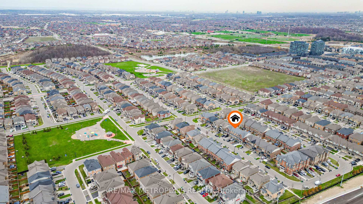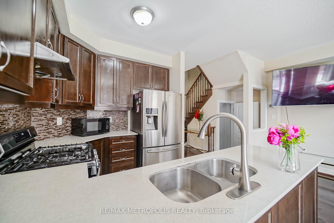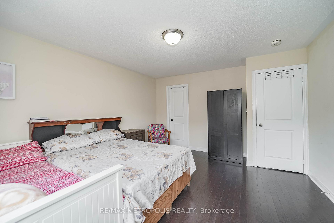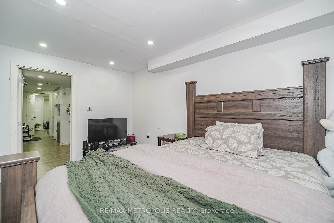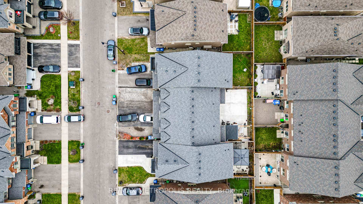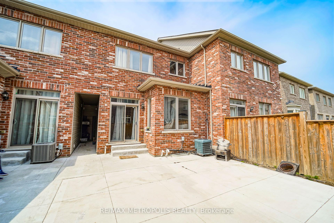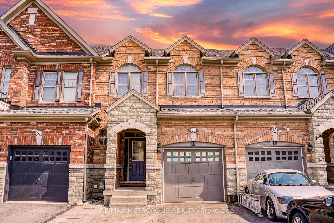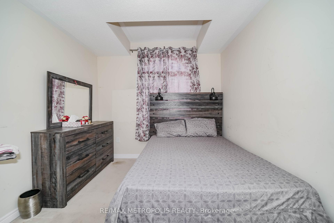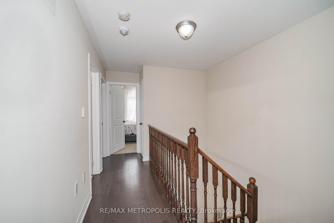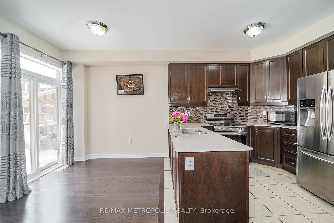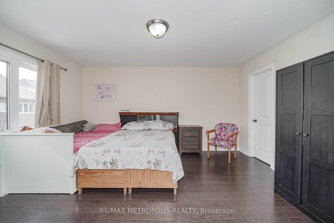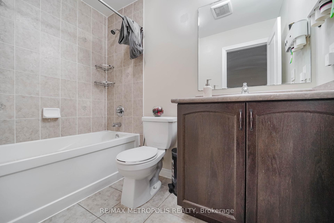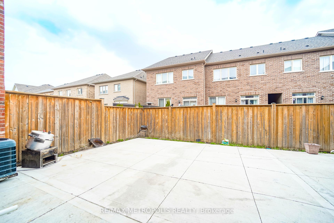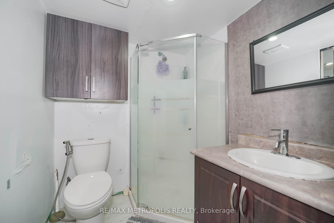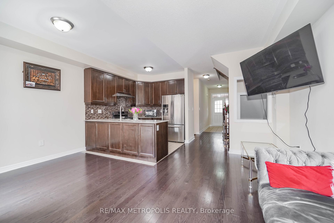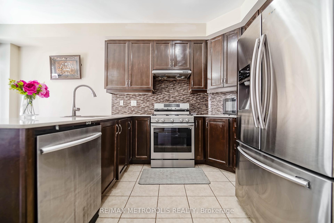$955,000
Available - For Sale
Listing ID: W12104993
55 Pennycross Cres , Brampton, L7A 4L9, Peel
| Welcome to 55 Pennycross Crescent a rare opportunity to own a beautifully upgraded freehold townhouse! Offering 3 total parking spots (1 garage + 2-car driveway with no sidewalk), this home delivers unbeatable convenience for families, guests, or car enthusiasts. Step inside to a fully open-concept layout with hardwood floors on the main level and upper hallway, creating a seamless, stylish flow through the bright living and dining areas. The modern kitchen features ample cabinetry and overlooks the spacious main floor perfect for entertaining or keeping an eye on the kids while cooking. Upstairs, you'll find 3 generously sized bedrooms, with cozy carpet in two bedrooms and hardwood in the third, offering the perfect blend of warmth and elegance. Not to be missed is the tiled garage, ideal for storage, hobbies, or staying clean year-round. The fully paved front and backyard provide low-maintenance outdoor living no grass to cut, just space to relax or entertain. Located minutes from parks, schools, shopping, transit, and the Mount Pleasant GO Station, this home checks all the boxes for growing families or professionals looking for style, space, and location. This is not your average townhouse! |
| Price | $955,000 |
| Taxes: | $5202.20 |
| Occupancy: | Owner+T |
| Address: | 55 Pennycross Cres , Brampton, L7A 4L9, Peel |
| Directions/Cross Streets: | MISSISSAUGA RD/SANDALWOOD PKWY W |
| Rooms: | 9 |
| Rooms +: | 5 |
| Bedrooms: | 3 |
| Bedrooms +: | 2 |
| Family Room: | T |
| Basement: | Finished |
| Washroom Type | No. of Pieces | Level |
| Washroom Type 1 | 2 | Main |
| Washroom Type 2 | 3 | Basement |
| Washroom Type 3 | 3 | Second |
| Washroom Type 4 | 4 | Second |
| Washroom Type 5 | 0 |
| Total Area: | 0.00 |
| Approximatly Age: | 6-15 |
| Property Type: | Att/Row/Townhouse |
| Style: | 2-Storey |
| Exterior: | Brick |
| Garage Type: | Attached |
| (Parking/)Drive: | Private |
| Drive Parking Spaces: | 2 |
| Park #1 | |
| Parking Type: | Private |
| Park #2 | |
| Parking Type: | Private |
| Pool: | None |
| Approximatly Age: | 6-15 |
| Approximatly Square Footage: | 1100-1500 |
| CAC Included: | N |
| Water Included: | N |
| Cabel TV Included: | N |
| Common Elements Included: | N |
| Heat Included: | N |
| Parking Included: | N |
| Condo Tax Included: | N |
| Building Insurance Included: | N |
| Fireplace/Stove: | N |
| Heat Type: | Forced Air |
| Central Air Conditioning: | Central Air |
| Central Vac: | N |
| Laundry Level: | Syste |
| Ensuite Laundry: | F |
| Sewers: | Sewer |
$
%
Years
This calculator is for demonstration purposes only. Always consult a professional
financial advisor before making personal financial decisions.
| Although the information displayed is believed to be accurate, no warranties or representations are made of any kind. |
| RE/MAX METROPOLIS REALTY |
|
|

Paul Sanghera
Sales Representative
Dir:
416.877.3047
Bus:
905-272-5000
Fax:
905-270-0047
| Virtual Tour | Book Showing | Email a Friend |
Jump To:
At a Glance:
| Type: | Freehold - Att/Row/Townhouse |
| Area: | Peel |
| Municipality: | Brampton |
| Neighbourhood: | Northwest Brampton |
| Style: | 2-Storey |
| Approximate Age: | 6-15 |
| Tax: | $5,202.2 |
| Beds: | 3+2 |
| Baths: | 4 |
| Fireplace: | N |
| Pool: | None |
Locatin Map:
Payment Calculator:

