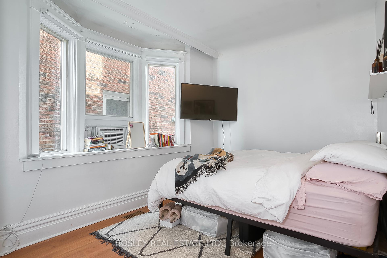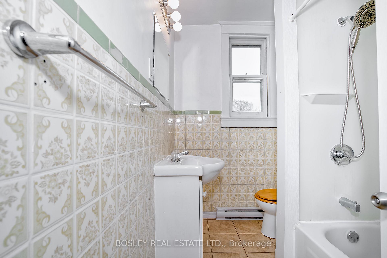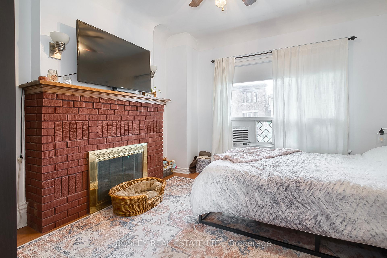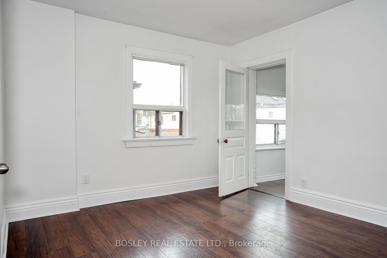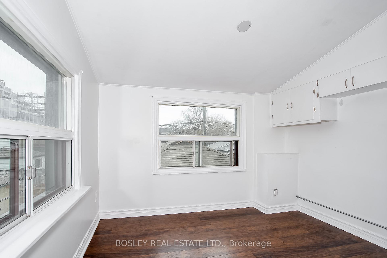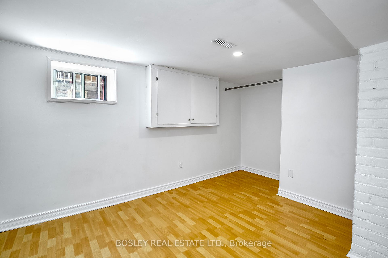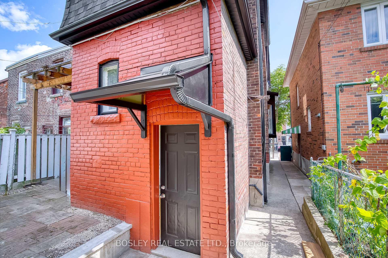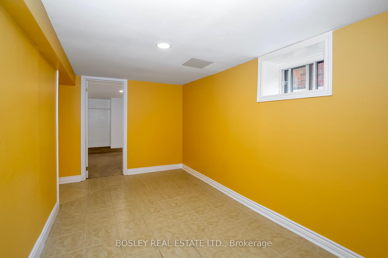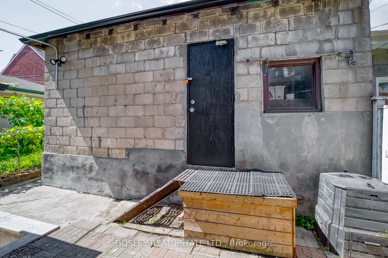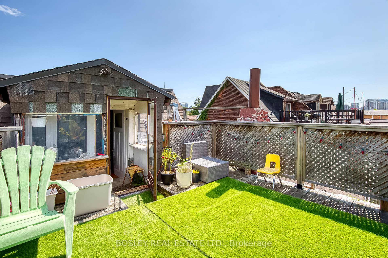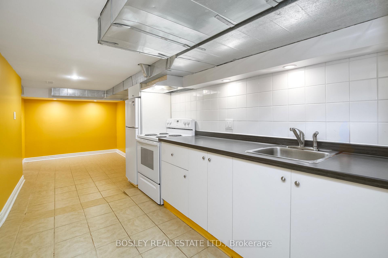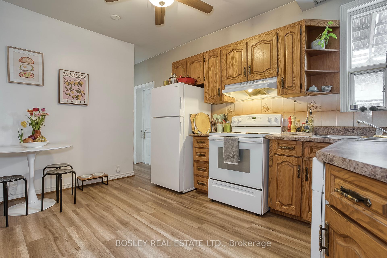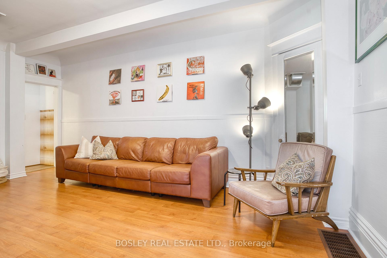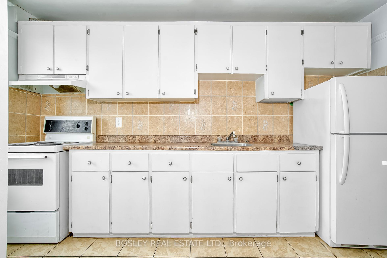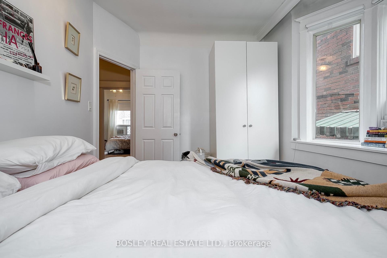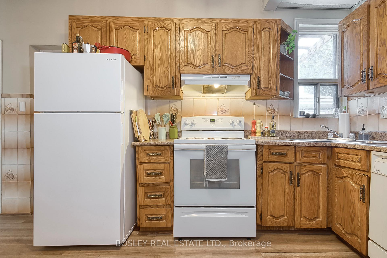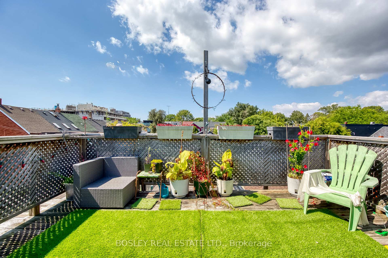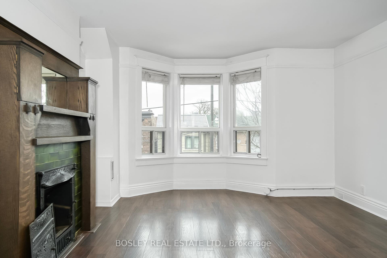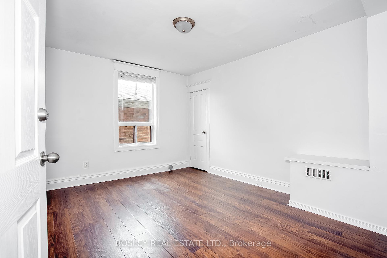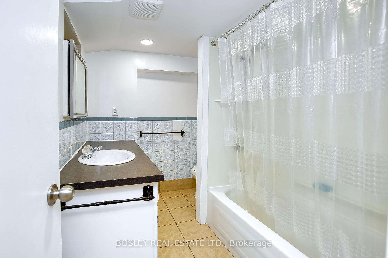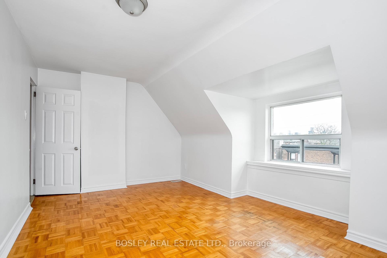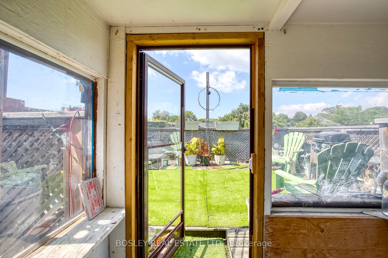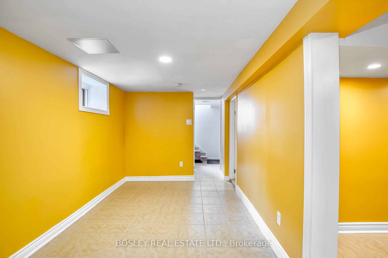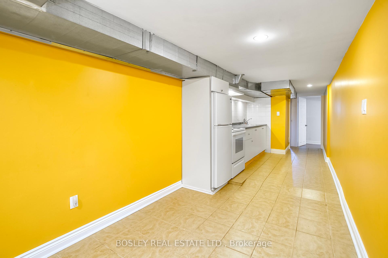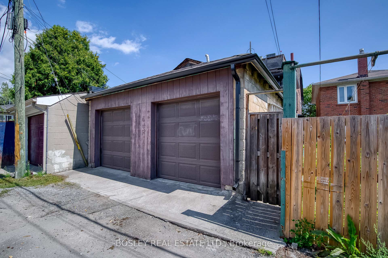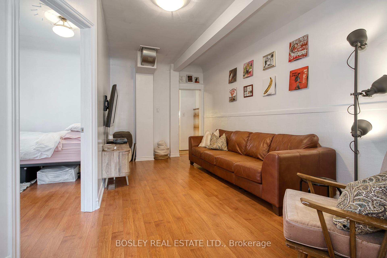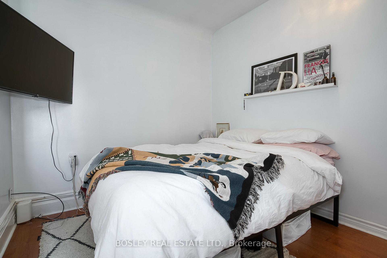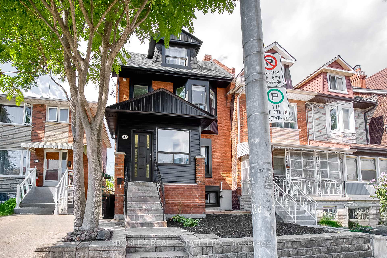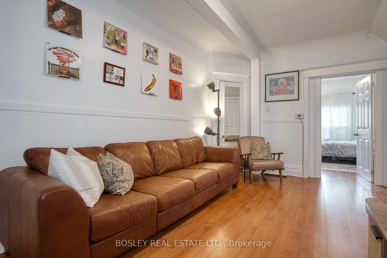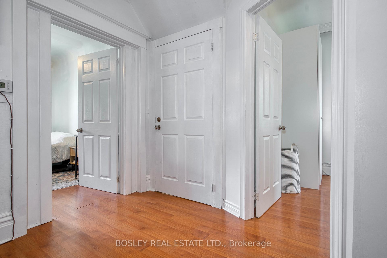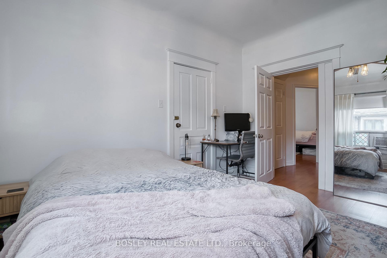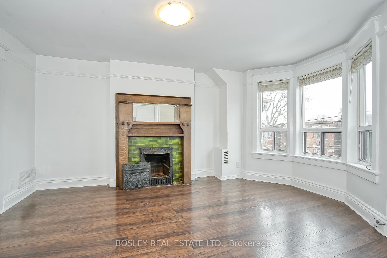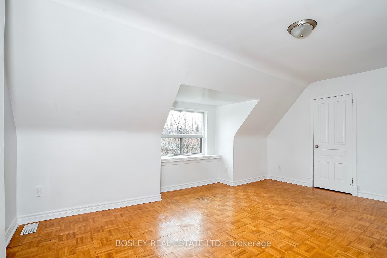$1,798,000
Available - For Sale
Listing ID: C12044381
282 Ossington Aven , Toronto, M6J 3A3, Toronto
| Located in one of the most vibrant neighbourhood in Toronto, steps to Trinity-Bellwoods Park and all the restaurants, bars, and retail that the Ossington Strip has to offer. This property comprises 3 separate units: A large VACANT 4 bedroom unit on 2nd & 3rd floors w/deck, a VACANT 2 bedroom basement unit, and a 2 bedroom unit on the main floor leased at $3,200/mo plus utilities on a month to month basis. The layout is ideal for many Buyers: (a) for those looking for a beautiful, well maintained detached home w supplemental income of over $5,400/mo to pay the expenses/mortgage costs, (b) or the property can be easily converted back to a single family home, or (c) Investors looking for a turnkey property with an w/estimated income of $120K per annum. An oversized 2 car garage w/lane access in the rear completes this amazing opportunity. 3,490sq. ft. including 2 bedroom basement apartment. |
| Price | $1,798,000 |
| Taxes: | $7045.59 |
| Occupancy: | Partial |
| Address: | 282 Ossington Aven , Toronto, M6J 3A3, Toronto |
| Directions/Cross Streets: | Dundas St. W. |
| Rooms: | 10 |
| Rooms +: | 4 |
| Bedrooms: | 6 |
| Bedrooms +: | 2 |
| Family Room: | F |
| Basement: | Apartment |
| Level/Floor | Room | Length(ft) | Width(ft) | Descriptions | |
| Room 1 | Main | Bedroom | 12.82 | 11.68 | Fireplace, Hardwood Floor |
| Room 2 | Main | Living Ro | 17.74 | 8.92 | Hardwood Floor |
| Room 3 | Main | Bedroom 2 | 12.82 | 10.76 | Bay Window, Hardwood Floor |
| Room 4 | Main | Kitchen | 9.41 | 13.68 | Pantry, Eat-in Kitchen |
| Room 5 | Second | Living Ro | 12.66 | 15.15 | Bay Window, Combined w/Kitchen, Fireplace |
| Room 6 | Second | Kitchen | 5.25 | 13.25 | Galley Kitchen |
| Room 7 | Second | Bedroom | 12.33 | 11.84 | Combined w/Sunroom, Closet |
| Room 8 | Second | Bedroom 2 | 10.76 | 12.92 | Bay Window, Closet |
| Room 9 | Third | Bedroom 3 | 12.99 | 12.92 | W/O To Deck, Closet |
| Room 10 | Third | Bedroom 3 | 12 | 16.5 | Closet |
| Room 11 | Basement | Kitchen | 27.85 | 8.17 | Combined w/Dining |
| Room 12 | Basement | Bedroom | 10.99 | 12.17 |
| Washroom Type | No. of Pieces | Level |
| Washroom Type 1 | 4 | Basement |
| Washroom Type 2 | 3 | Main |
| Washroom Type 3 | 4 | Second |
| Washroom Type 4 | 0 | |
| Washroom Type 5 | 0 |
| Total Area: | 0.00 |
| Property Type: | Detached |
| Style: | 3-Storey |
| Exterior: | Brick |
| Garage Type: | Detached |
| (Parking/)Drive: | Lane |
| Drive Parking Spaces: | 0 |
| Park #1 | |
| Parking Type: | Lane |
| Park #2 | |
| Parking Type: | Lane |
| Pool: | None |
| Approximatly Square Footage: | 2500-3000 |
| CAC Included: | N |
| Water Included: | N |
| Cabel TV Included: | N |
| Common Elements Included: | N |
| Heat Included: | N |
| Parking Included: | N |
| Condo Tax Included: | N |
| Building Insurance Included: | N |
| Fireplace/Stove: | N |
| Heat Type: | Forced Air |
| Central Air Conditioning: | None |
| Central Vac: | N |
| Laundry Level: | Syste |
| Ensuite Laundry: | F |
| Sewers: | Sewer |
$
%
Years
This calculator is for demonstration purposes only. Always consult a professional
financial advisor before making personal financial decisions.
| Although the information displayed is believed to be accurate, no warranties or representations are made of any kind. |
| BOSLEY REAL ESTATE LTD. |
|
|

Paul Sanghera
Sales Representative
Dir:
416.877.3047
Bus:
905-272-5000
Fax:
905-270-0047
| Book Showing | Email a Friend |
Jump To:
At a Glance:
| Type: | Freehold - Detached |
| Area: | Toronto |
| Municipality: | Toronto C01 |
| Neighbourhood: | Trinity-Bellwoods |
| Style: | 3-Storey |
| Tax: | $7,045.59 |
| Beds: | 6+2 |
| Baths: | 3 |
| Fireplace: | N |
| Pool: | None |
Locatin Map:
Payment Calculator:

