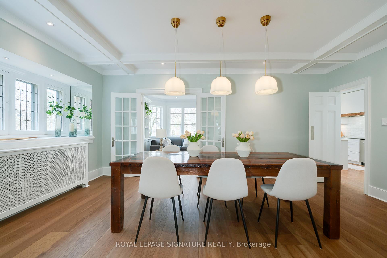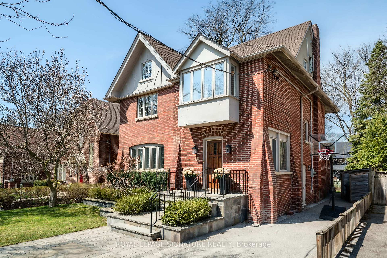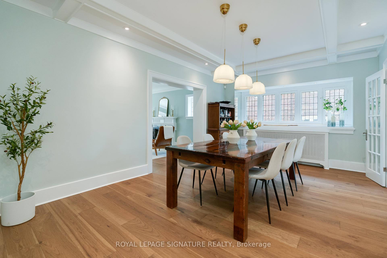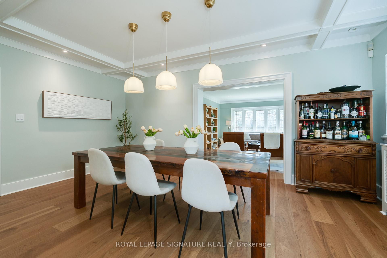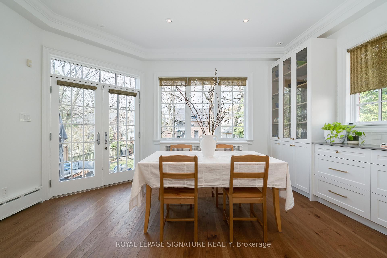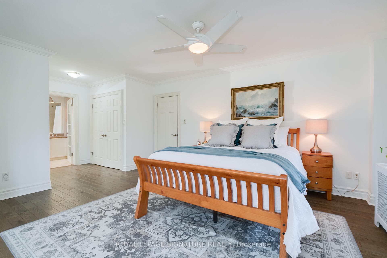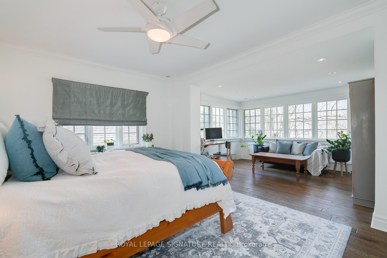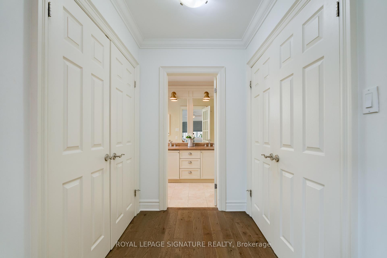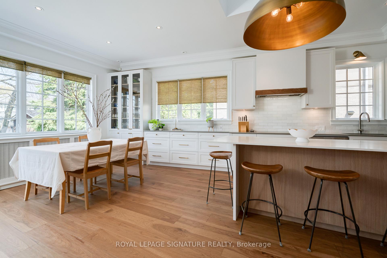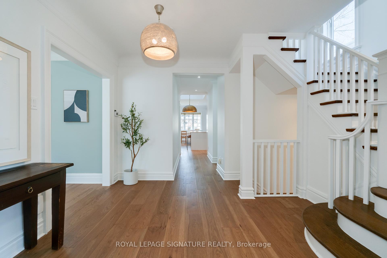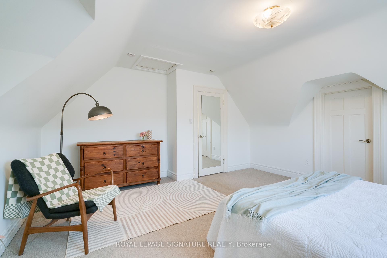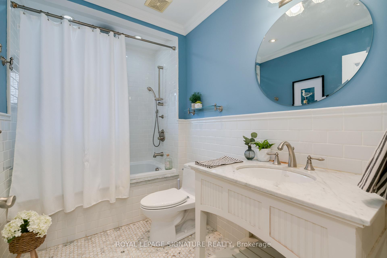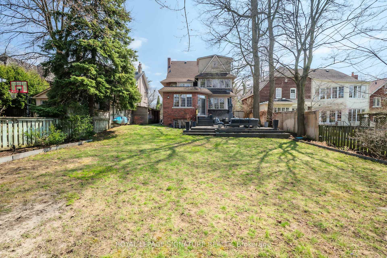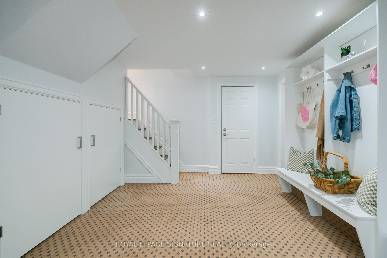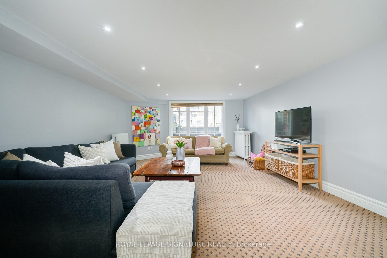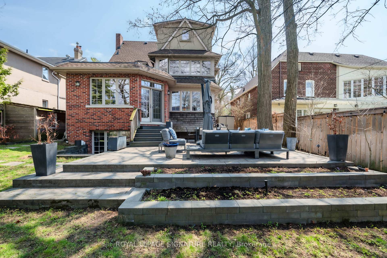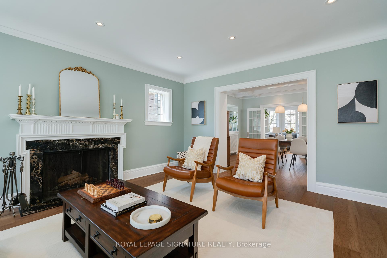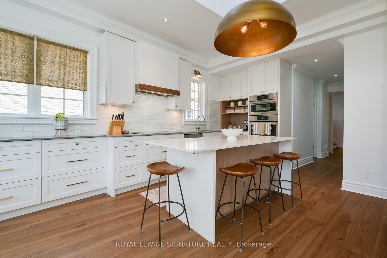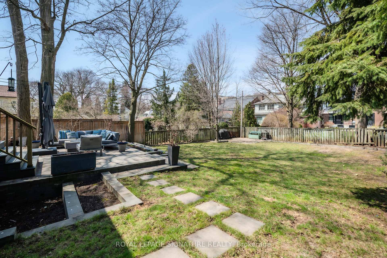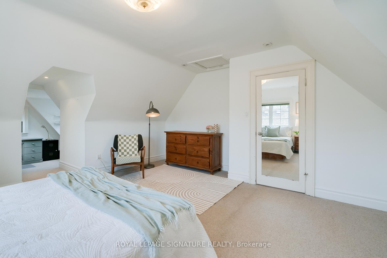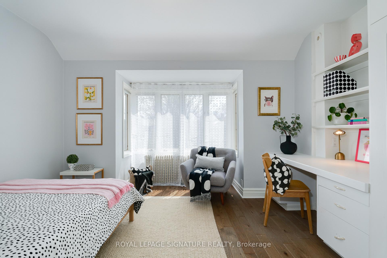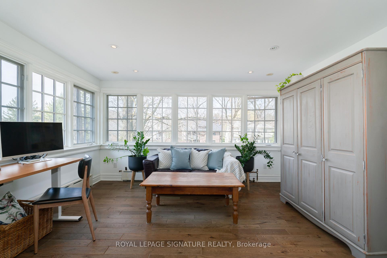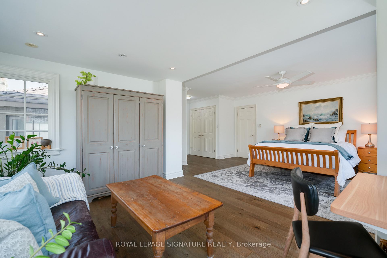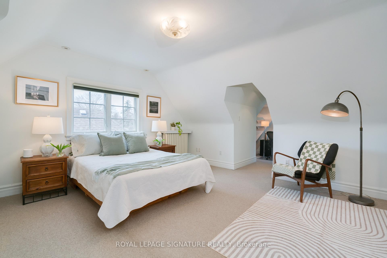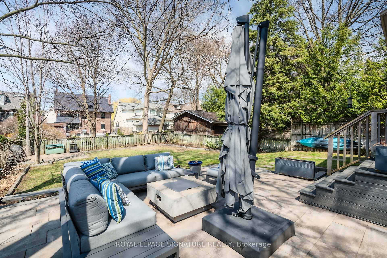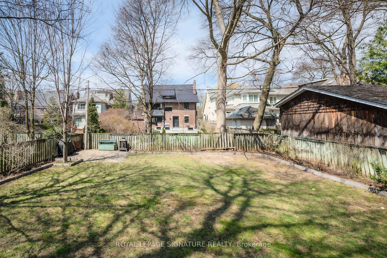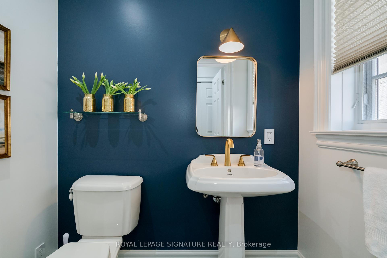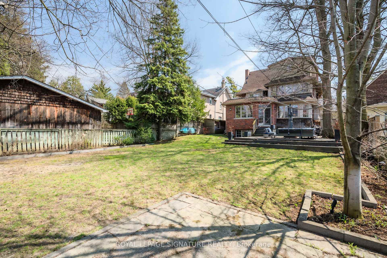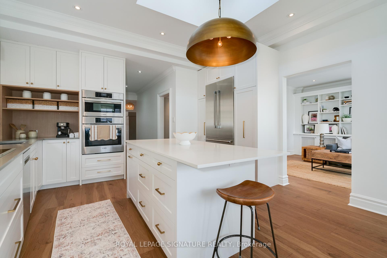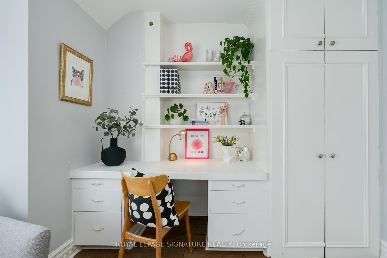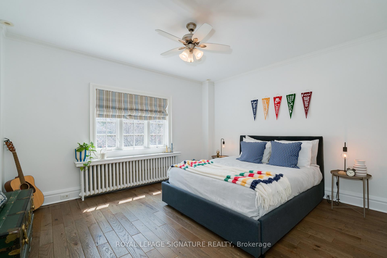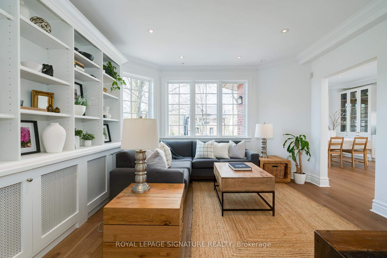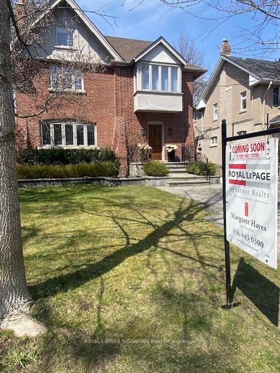$4,389,000
Available - For Sale
Listing ID: C12100050
18 Weybourne Cres , Toronto, M4N 2R3, Toronto
| Majestic Lawrence Park family home perched high above Alexander Muir Park . Steps to Yonge St this classic 2 1/2 storey home boosts a fully renovated main floor with large principal rooms sitting on a 50 x 150 Lot. The primary room includes a separate sitting / office with windows overlooking the landscaped yard , with ensuite and ample closet space . The two family bedrooms have beautiful light with one bedroom offering built ins with a desk, a sunny bedroom for a student . The third floor has a full bath , a large bedroom with beautiful light and a office/ sitting room . This home offers almost 3500 sq ft above grade and a spectacular lower level family room , bedroom and multiple utility and storage rooms .The lucky new owner has the very best location in the Park to enjoy tranquil strolls in the ravine and yet close for subway , shopping and multiple schools both private and public. Step in to a spacious newly renovated main floor , bright and spacious family room / den , massive living and dining room for entertainment . Please reach out for recent renovations , recent roof, on demand water system and lovely landscaping. |
| Price | $4,389,000 |
| Taxes: | $17940.00 |
| Occupancy: | Owner |
| Address: | 18 Weybourne Cres , Toronto, M4N 2R3, Toronto |
| Directions/Cross Streets: | Yonge & Lawrence |
| Rooms: | 12 |
| Bedrooms: | 4 |
| Bedrooms +: | 1 |
| Family Room: | T |
| Basement: | Finished |
| Level/Floor | Room | Length(ft) | Width(ft) | Descriptions | |
| Room 1 | Main | Foyer | 12.99 | 7.97 | |
| Room 2 | Main | Living Ro | 16.99 | 12.99 | |
| Room 3 | Main | Dining Ro | 17.97 | 11.97 | |
| Room 4 | Main | Family Ro | 13.48 | 12.6 | |
| Room 5 | Main | Kitchen | 24.27 | 14.79 | |
| Room 6 | Second | Primary B | 22.27 | 11.09 | |
| Room 7 | Second | Sitting | 13.48 | 9.18 | |
| Room 8 | Second | Bedroom 2 | 13.87 | 11.97 | |
| Room 9 | Second | Bedroom 3 | 14.17 | 12.07 | |
| Room 10 | Third | Bedroom 4 | 15.88 | 15.09 | |
| Room 11 | Third | Office | 12.07 | 8.5 | |
| Room 12 | Lower | Family Ro | 20.17 | 16.17 | |
| Room 13 | Lower | Bedroom 5 | 13.58 | 10.69 | |
| Room 14 | Lower | Laundry | 17.88 | 13.68 | |
| Room 15 | Lower | Utility R | 13.87 | 9.28 |
| Washroom Type | No. of Pieces | Level |
| Washroom Type 1 | 2 | Main |
| Washroom Type 2 | 5 | Second |
| Washroom Type 3 | 4 | Second |
| Washroom Type 4 | 4 | Third |
| Washroom Type 5 | 2 | Lower |
| Total Area: | 0.00 |
| Property Type: | Detached |
| Style: | 2 1/2 Storey |
| Exterior: | Brick |
| Garage Type: | None |
| (Parking/)Drive: | Private |
| Drive Parking Spaces: | 2 |
| Park #1 | |
| Parking Type: | Private |
| Park #2 | |
| Parking Type: | Private |
| Pool: | None |
| Approximatly Square Footage: | 3000-3500 |
| CAC Included: | N |
| Water Included: | N |
| Cabel TV Included: | N |
| Common Elements Included: | N |
| Heat Included: | N |
| Parking Included: | N |
| Condo Tax Included: | N |
| Building Insurance Included: | N |
| Fireplace/Stove: | Y |
| Heat Type: | Water |
| Central Air Conditioning: | Central Air |
| Central Vac: | N |
| Laundry Level: | Syste |
| Ensuite Laundry: | F |
| Elevator Lift: | False |
| Sewers: | Sewer |
$
%
Years
This calculator is for demonstration purposes only. Always consult a professional
financial advisor before making personal financial decisions.
| Although the information displayed is believed to be accurate, no warranties or representations are made of any kind. |
| ROYAL LEPAGE SIGNATURE REALTY |
|
|

Paul Sanghera
Sales Representative
Dir:
416.877.3047
Bus:
905-272-5000
Fax:
905-270-0047
| Virtual Tour | Book Showing | Email a Friend |
Jump To:
At a Glance:
| Type: | Freehold - Detached |
| Area: | Toronto |
| Municipality: | Toronto C04 |
| Neighbourhood: | Lawrence Park South |
| Style: | 2 1/2 Storey |
| Tax: | $17,940 |
| Beds: | 4+1 |
| Baths: | 5 |
| Fireplace: | Y |
| Pool: | None |
Locatin Map:
Payment Calculator:

