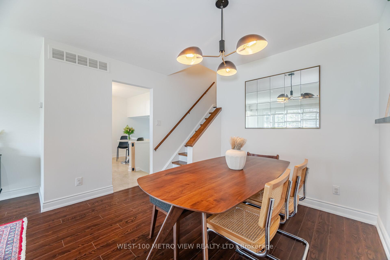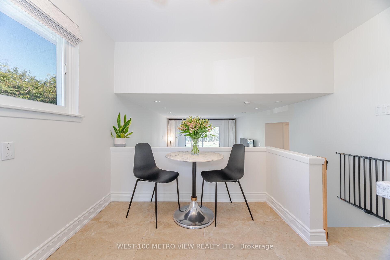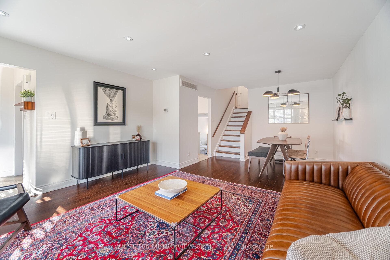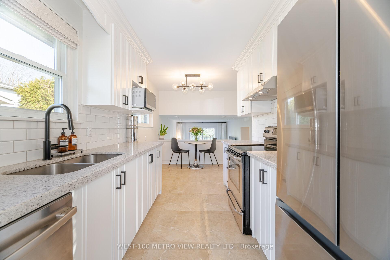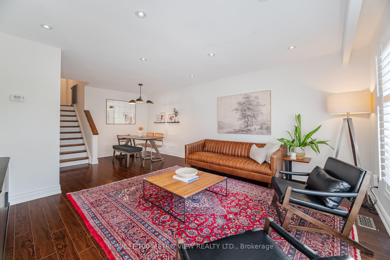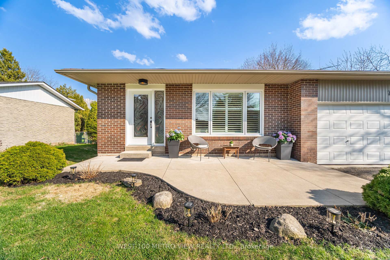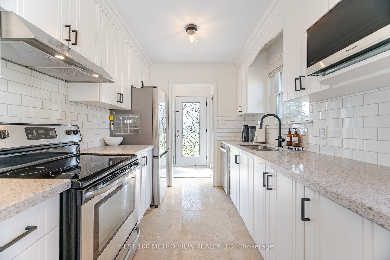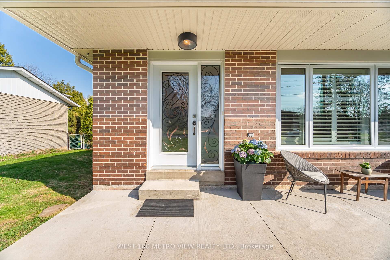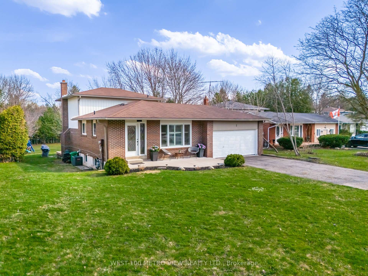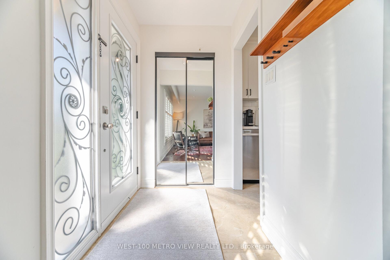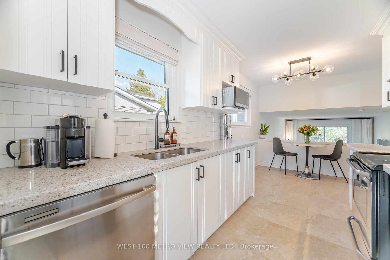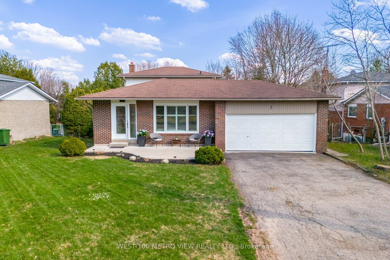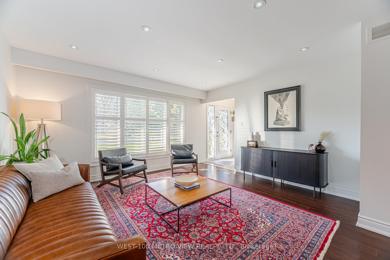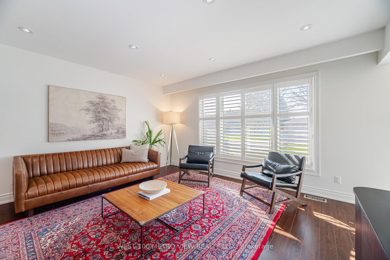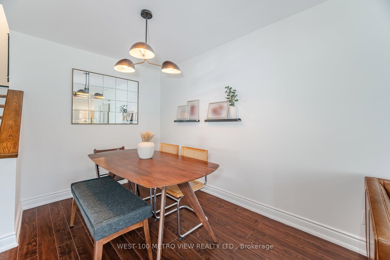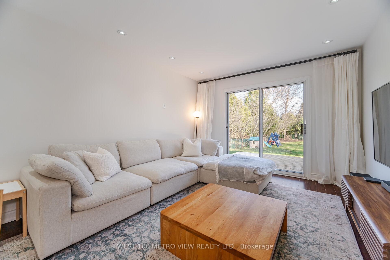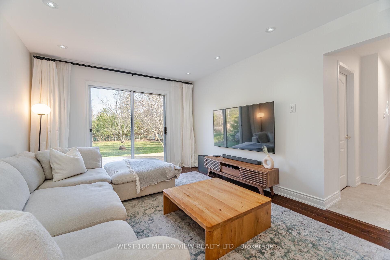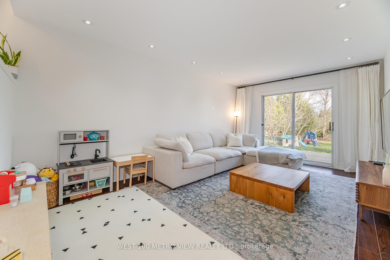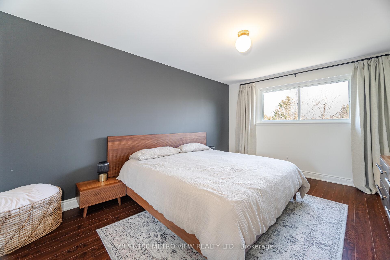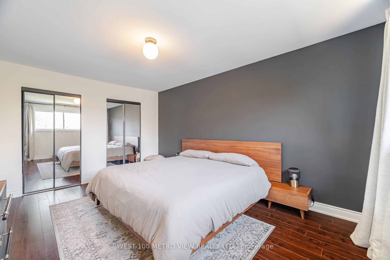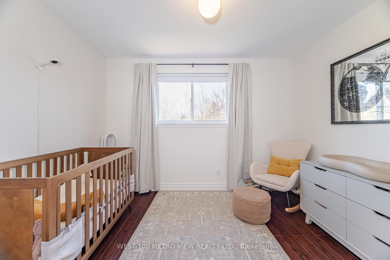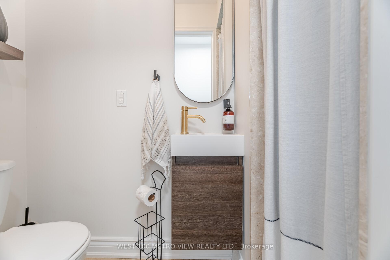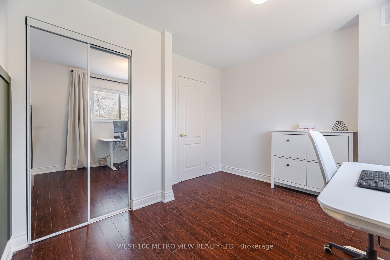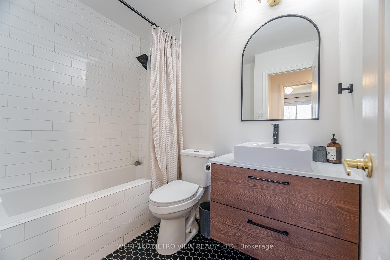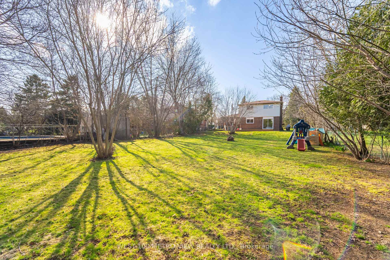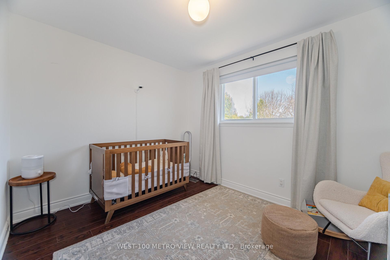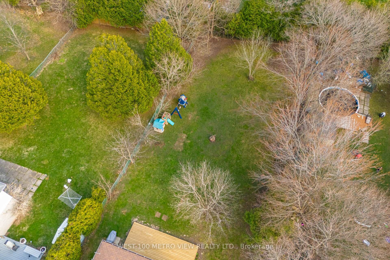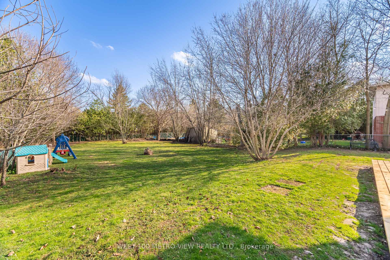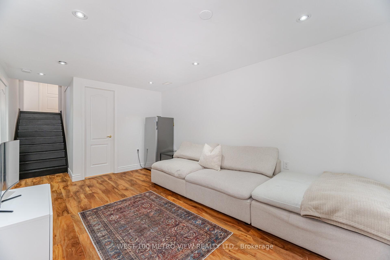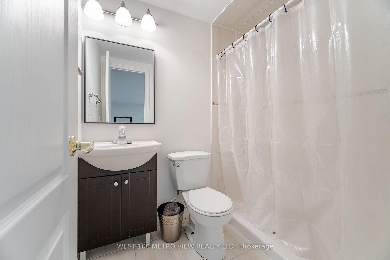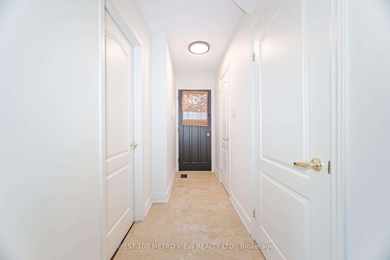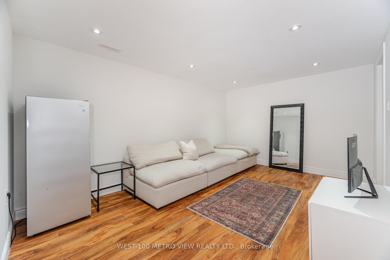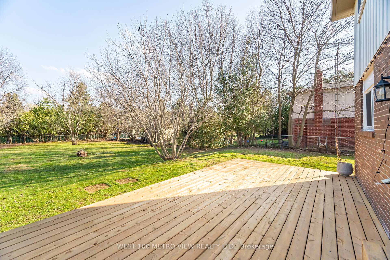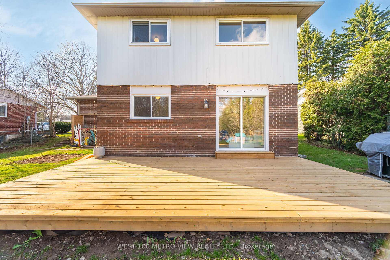$999,000
Available - For Sale
Listing ID: W12104669
7 Church Stre , Caledon, L7K 0A2, Peel
| Welcome to picturesque Mono Mills in Caledon! This detached 4-level back split home offers the perfect blend of comfort and convenience. Centrally located, it's just minutes from Orangeville, Palgrave, and Albion, yet nestled in a tranquil, family-friendly neighbourhood. Situated on a private lot with mature landscaping, this home boasts incredible curb appeal and 2 car garage. Beautifully upgraded throughout with hardwood flooring and pot lights and smooth ceilings. The galley-style eat-in kitchen includes stainless steel appliances, and ceramic floors and overlooks the lower level. Entertain family and friends in the large family room with walk out to new deck! Side entrance allows the possibility for separate living space for large families. Impeccably maintained by current owners . Just Move-In and Enjoy! |
| Price | $999,000 |
| Taxes: | $3880.00 |
| Occupancy: | Owner |
| Address: | 7 Church Stre , Caledon, L7K 0A2, Peel |
| Directions/Cross Streets: | Hwy 9/Airport Road |
| Rooms: | 7 |
| Rooms +: | 2 |
| Bedrooms: | 3 |
| Bedrooms +: | 1 |
| Family Room: | T |
| Basement: | Finished, Separate Ent |
| Level/Floor | Room | Length(ft) | Width(ft) | Descriptions | |
| Room 1 | Main | Kitchen | 17.25 | 7.84 | Ceramic Floor, Breakfast Area, Backsplash |
| Room 2 | Main | Living Ro | 14.14 | 13.78 | Combined w/Dining, Pot Lights, Bay Window |
| Room 3 | Main | Dining Ro | 7.51 | 8.3 | Combined w/Living, Pot Lights, Laminate |
| Room 4 | In Between | Family Ro | 18.37 | 9.84 | W/O To Deck, Hardwood Floor, Pot Lights |
| Room 5 | In Between | Bedroom 3 | 10.96 | 10.5 | Window, Closet |
| Room 6 | Second | Primary B | 11.12 | 15.91 | His and Hers Closets, Overlooks Backyard, Window |
| Room 7 | Second | Bedroom 2 | 10.96 | 12.07 | Closet, Overlooks Backyard, Window |
| Room 8 | Lower | Bedroom 4 | 12.07 | 11.12 | Closet, Window, Closet |
| Room 9 | Lower | Den | 18.34 | 10.96 | 4 Pc Bath, Laminate, Pot Lights |
| Room 10 | Basement | Laundry | 11.12 | 8.76 | Separate Room |
| Washroom Type | No. of Pieces | Level |
| Washroom Type 1 | 3 | Main |
| Washroom Type 2 | 4 | Upper |
| Washroom Type 3 | 4 | Lower |
| Washroom Type 4 | 0 | |
| Washroom Type 5 | 0 |
| Total Area: | 0.00 |
| Property Type: | Detached |
| Style: | Backsplit 4 |
| Exterior: | Aluminum Siding, Brick |
| Garage Type: | Attached |
| (Parking/)Drive: | Private |
| Drive Parking Spaces: | 4 |
| Park #1 | |
| Parking Type: | Private |
| Park #2 | |
| Parking Type: | Private |
| Pool: | Above Gr |
| Approximatly Square Footage: | 1100-1500 |
| CAC Included: | N |
| Water Included: | N |
| Cabel TV Included: | N |
| Common Elements Included: | N |
| Heat Included: | N |
| Parking Included: | N |
| Condo Tax Included: | N |
| Building Insurance Included: | N |
| Fireplace/Stove: | N |
| Heat Type: | Forced Air |
| Central Air Conditioning: | Central Air |
| Central Vac: | N |
| Laundry Level: | Syste |
| Ensuite Laundry: | F |
| Sewers: | Septic |
$
%
Years
This calculator is for demonstration purposes only. Always consult a professional
financial advisor before making personal financial decisions.
| Although the information displayed is believed to be accurate, no warranties or representations are made of any kind. |
| WEST-100 METRO VIEW REALTY LTD. |
|
|

Paul Sanghera
Sales Representative
Dir:
416.877.3047
Bus:
905-272-5000
Fax:
905-270-0047
| Book Showing | Email a Friend |
Jump To:
At a Glance:
| Type: | Freehold - Detached |
| Area: | Peel |
| Municipality: | Caledon |
| Neighbourhood: | Mono Mills |
| Style: | Backsplit 4 |
| Tax: | $3,880 |
| Beds: | 3+1 |
| Baths: | 3 |
| Fireplace: | N |
| Pool: | Above Gr |
Locatin Map:
Payment Calculator:


