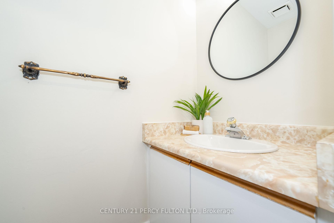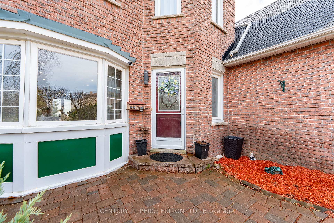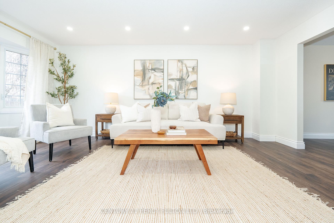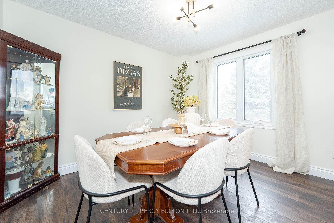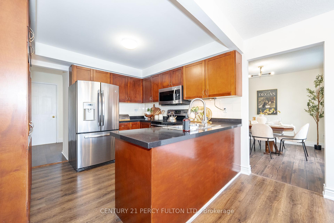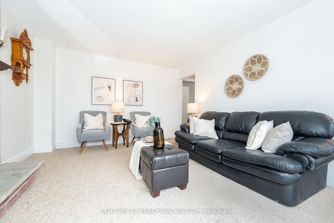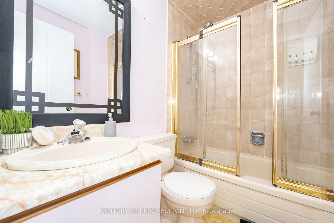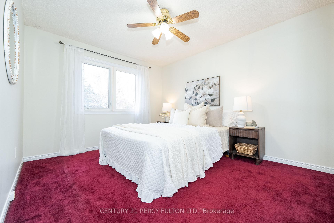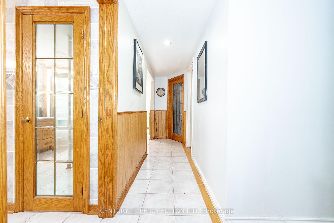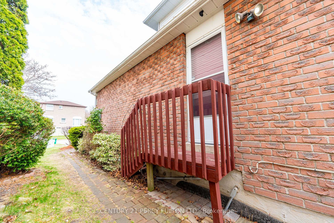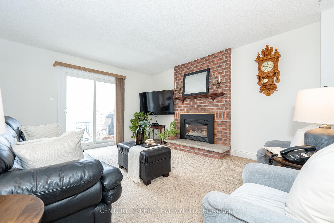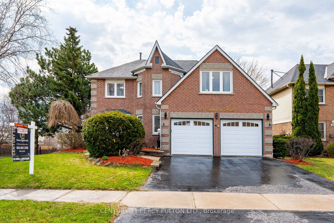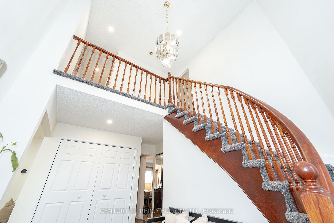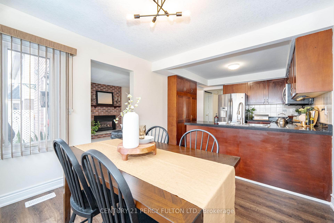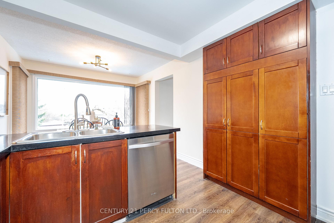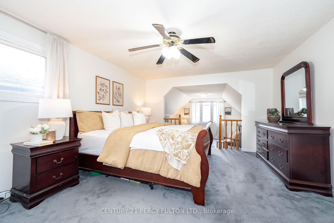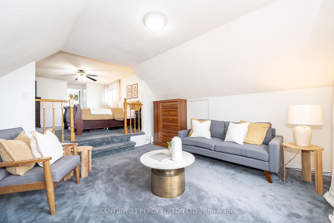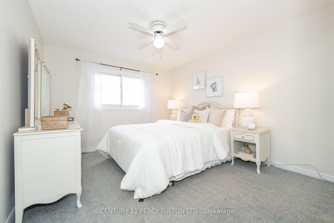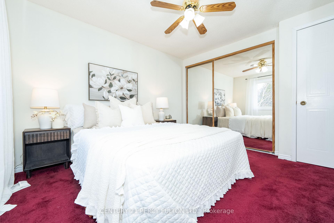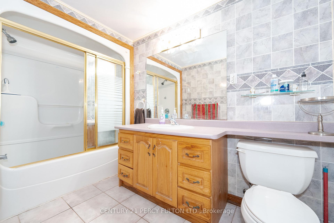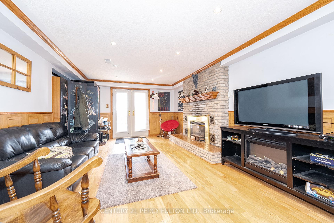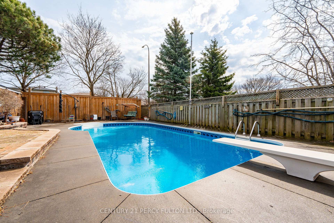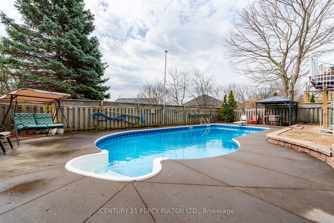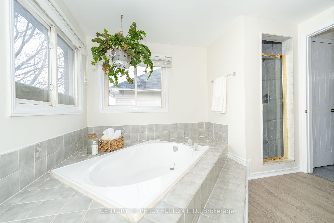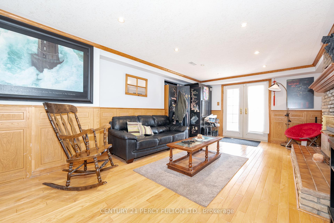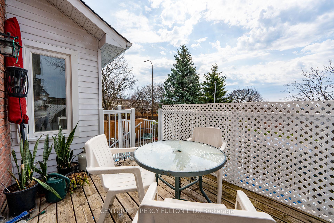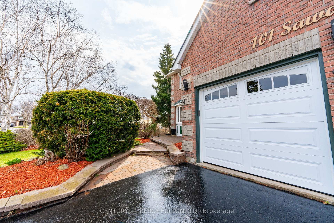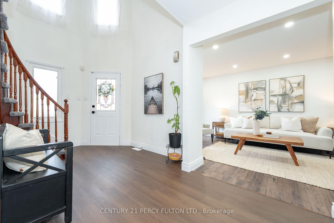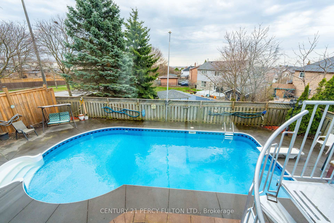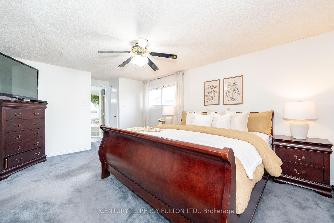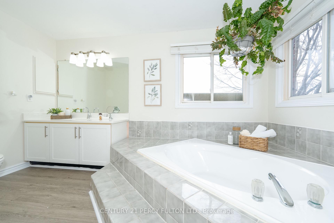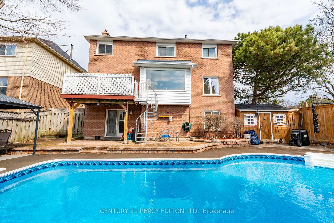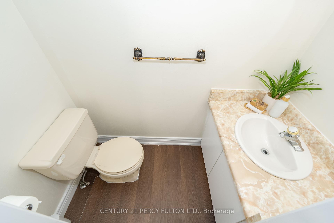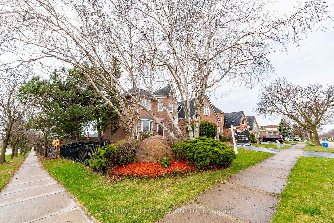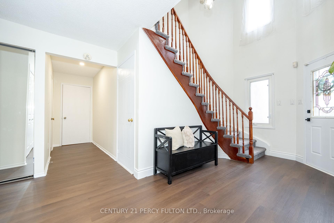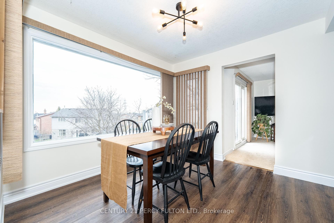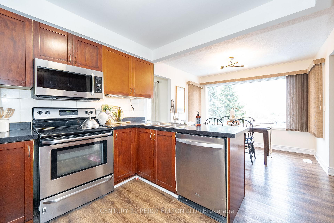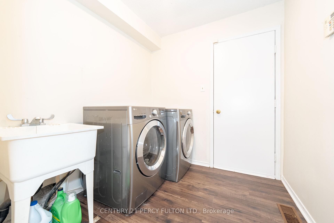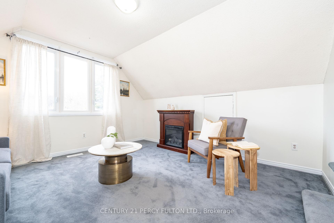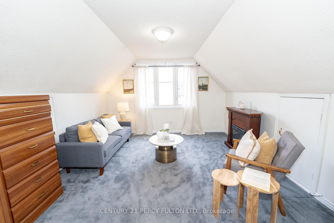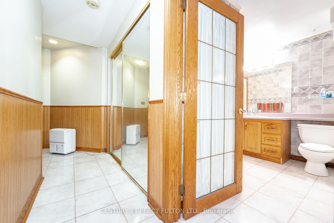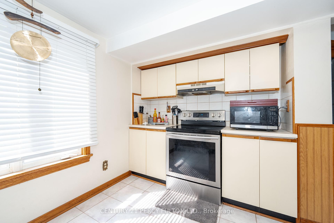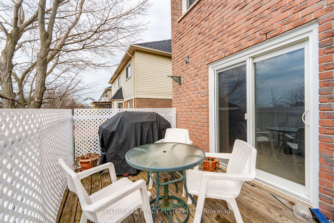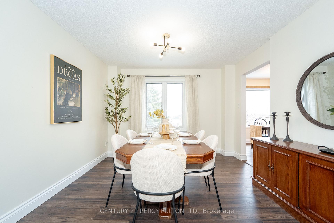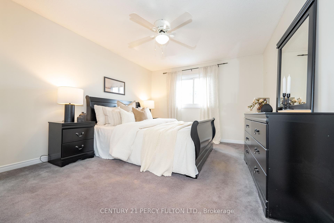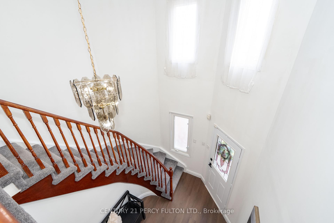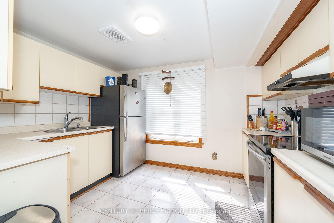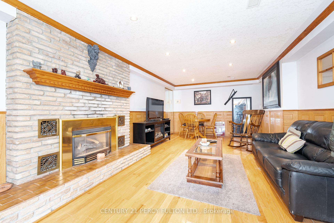$1,150,000
Available - For Sale
Listing ID: E12103893
101 Sawdon Driv , Whitby, L1N 8A8, Durham
| Nestled In Sought-after Neighborhood, This Charming Four-Bedroom Haven Is Convenience And Elegance Combined. Just A Stroll Away From Schools and Opposite Public Transit, It's Perfectly Situated For Family Living. Enjoy Hosting In The Separate Living And Dining Rooms, Designed For Seamless Entertainment. The Eat-In Kitchen With Newer Cupboards Flows Into A Cozy Family Room, Featuring A Gas Fireplace and A Walkout To A Balcony. Upstairs, The Primary Bedroom Is A Retreat, Boasting A Five-piece Ensuite, Walk-in Closet And A Nook For Reading Or A Nursery. The Walk-out Basement Is An Entertainment's Dream With A Second Kitchen, Two Bedrooms, And A Separate Laundry. The Basement Living Room Has Garden Doors That Leads To A Stunning In-ground Pool And Gazebo. With A Recently Replaced Roof And Views Of Lake Ontario From Three Upstairs Windows, This Home Is A Rare Gem Waiting To Be Discovered! This Home Is Priced To Sell. |
| Price | $1,150,000 |
| Taxes: | $6427.95 |
| Assessment Year: | 2024 |
| Occupancy: | Owner |
| Address: | 101 Sawdon Driv , Whitby, L1N 8A8, Durham |
| Directions/Cross Streets: | Kendalwood/Sawdon |
| Rooms: | 8 |
| Rooms +: | 4 |
| Bedrooms: | 4 |
| Bedrooms +: | 2 |
| Family Room: | T |
| Basement: | Apartment, Separate Ent |
| Level/Floor | Room | Length(ft) | Width(ft) | Descriptions | |
| Room 1 | Main | Living Ro | 16.99 | 10 | Laminate, Large Window |
| Room 2 | Main | Dining Ro | 12.5 | 10.99 | Laminate, Large Window |
| Room 3 | Main | Kitchen | 19.68 | 10.17 | Laminate, Pantry |
| Room 4 | Main | Family Ro | 15.48 | 12.5 | Broadloom, Gas Fireplace, W/O To Balcony |
| Room 5 | Second | Primary B | 32.8 | 10.46 | Broadloom, Walk-In Closet(s), 5 Pc Bath |
| Room 6 | Second | Bedroom 2 | 13.78 | 10.82 | Broadloom |
| Room 7 | Second | Bedroom 3 | 11.81 | 11.15 | Broadloom |
| Room 8 | Second | Bedroom 4 | 12.14 | 11.15 | Broadloom |
| Room 9 | Basement | Kitchen | 10.99 | 8.59 | |
| Room 10 | Basement | Bedroom | 7.58 | 8.79 | |
| Room 11 | Basement | Bedroom | 12.23 | 9.41 | |
| Room 12 | Basement | Living Ro | 10.99 | 22.11 | Gas Fireplace, Sliding Doors, W/O To Pool |
| Washroom Type | No. of Pieces | Level |
| Washroom Type 1 | 5 | Second |
| Washroom Type 2 | 2 | Ground |
| Washroom Type 3 | 4 | Basement |
| Washroom Type 4 | 0 | |
| Washroom Type 5 | 0 |
| Total Area: | 0.00 |
| Property Type: | Detached |
| Style: | 2-Storey |
| Exterior: | Brick, Concrete Poured |
| Garage Type: | Attached |
| (Parking/)Drive: | Private Do |
| Drive Parking Spaces: | 2 |
| Park #1 | |
| Parking Type: | Private Do |
| Park #2 | |
| Parking Type: | Private Do |
| Pool: | Inground |
| Approximatly Square Footage: | 2000-2500 |
| CAC Included: | N |
| Water Included: | N |
| Cabel TV Included: | N |
| Common Elements Included: | N |
| Heat Included: | N |
| Parking Included: | N |
| Condo Tax Included: | N |
| Building Insurance Included: | N |
| Fireplace/Stove: | Y |
| Heat Type: | Forced Air |
| Central Air Conditioning: | Central Air |
| Central Vac: | N |
| Laundry Level: | Syste |
| Ensuite Laundry: | F |
| Sewers: | Sewer |
$
%
Years
This calculator is for demonstration purposes only. Always consult a professional
financial advisor before making personal financial decisions.
| Although the information displayed is believed to be accurate, no warranties or representations are made of any kind. |
| CENTURY 21 PERCY FULTON LTD. |
|
|

Paul Sanghera
Sales Representative
Dir:
416.877.3047
Bus:
905-272-5000
Fax:
905-270-0047
| Virtual Tour | Book Showing | Email a Friend |
Jump To:
At a Glance:
| Type: | Freehold - Detached |
| Area: | Durham |
| Municipality: | Whitby |
| Neighbourhood: | Blue Grass Meadows |
| Style: | 2-Storey |
| Tax: | $6,427.95 |
| Beds: | 4+2 |
| Baths: | 3 |
| Fireplace: | Y |
| Pool: | Inground |
Locatin Map:
Payment Calculator:

