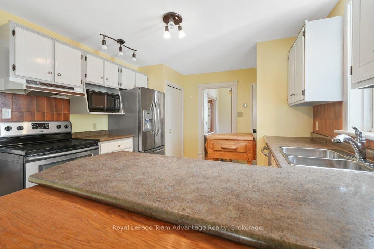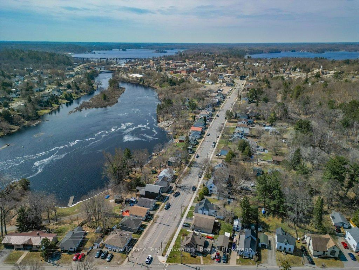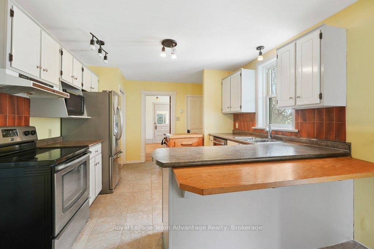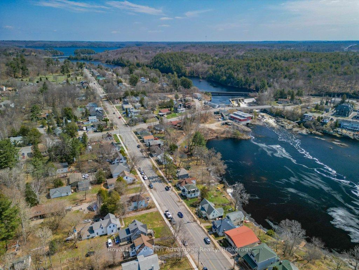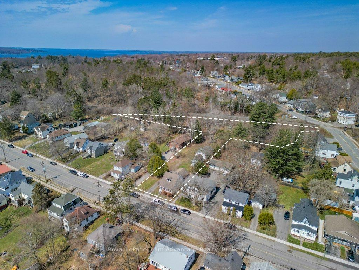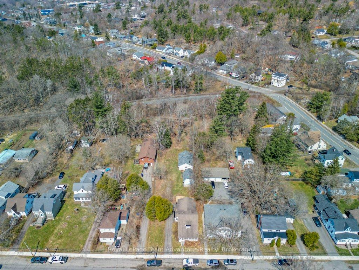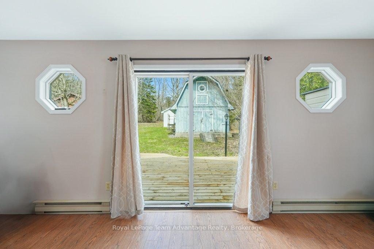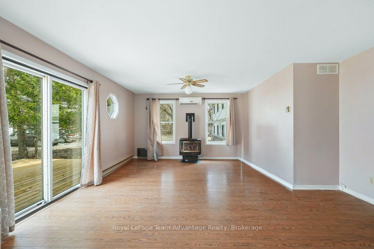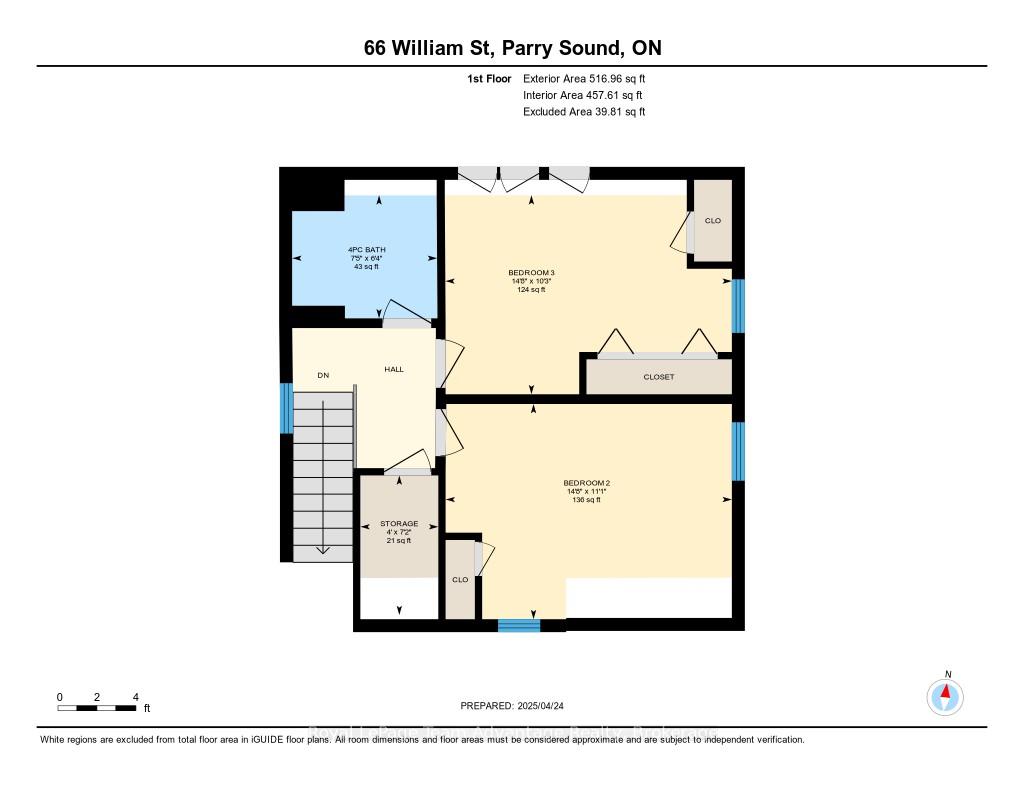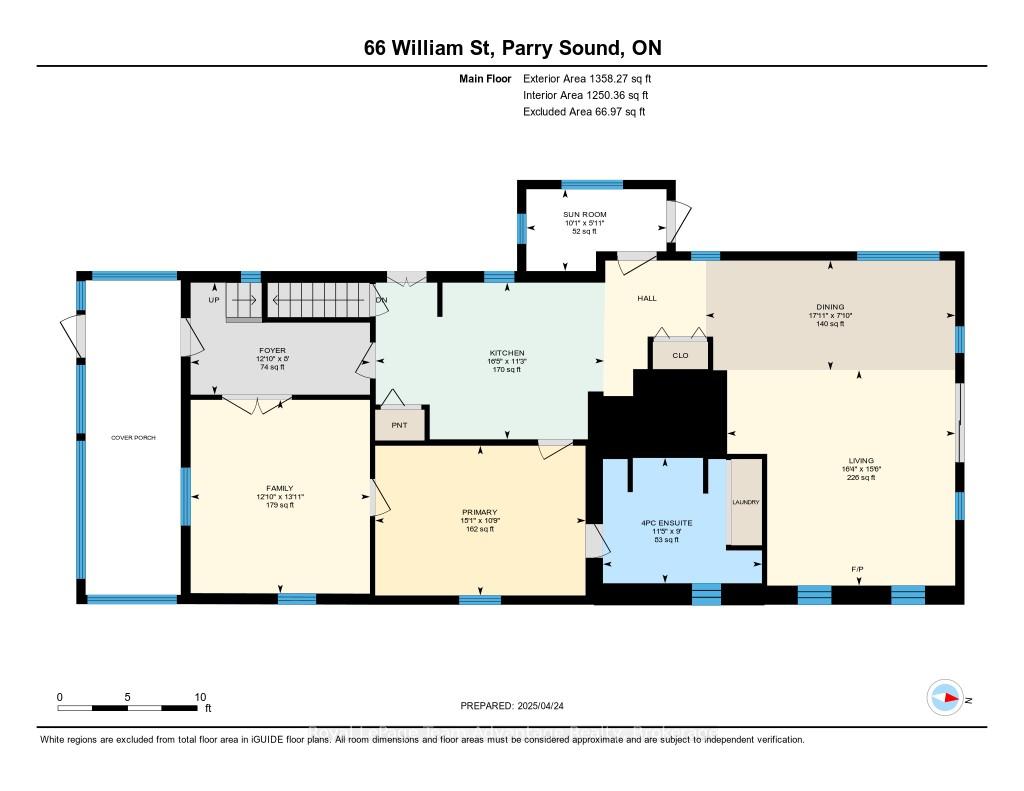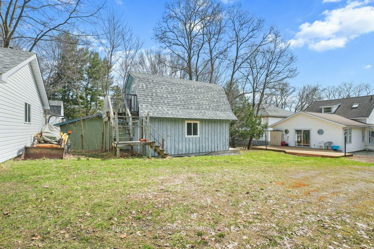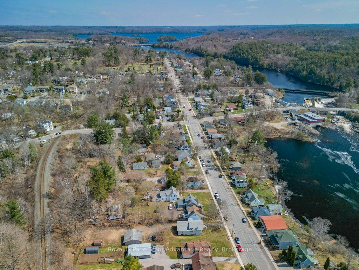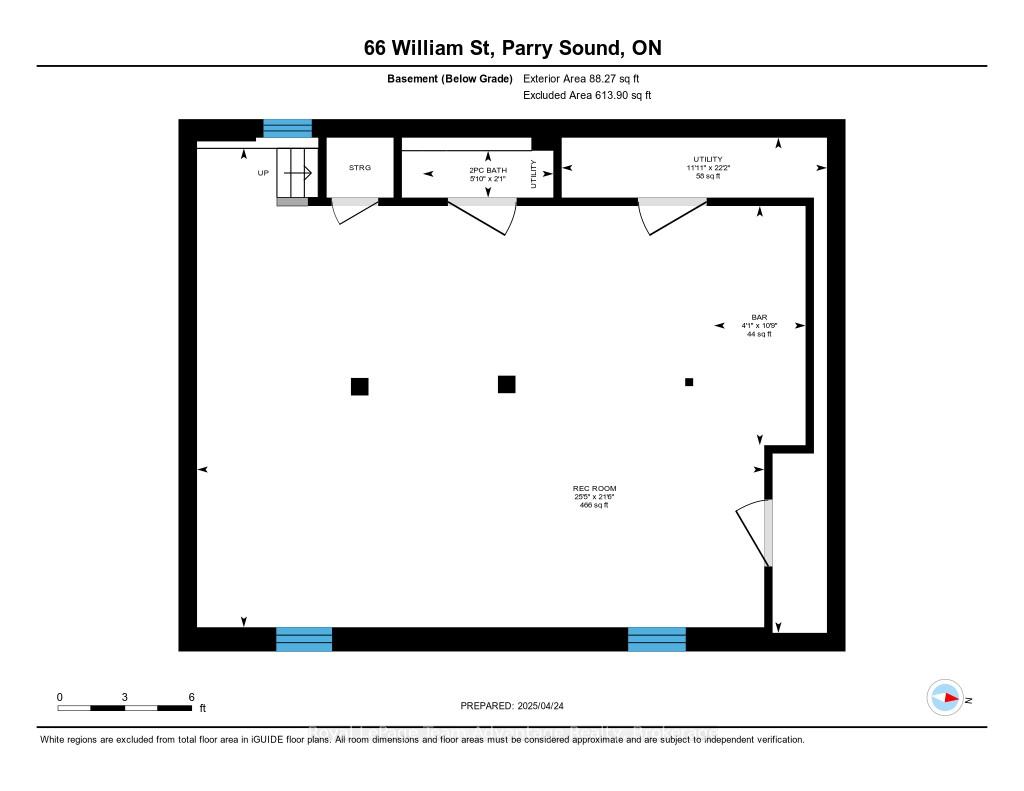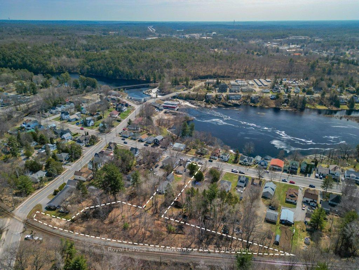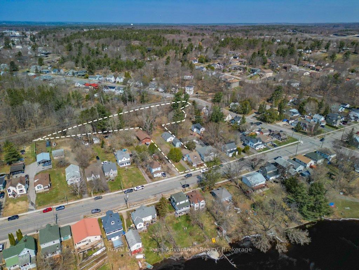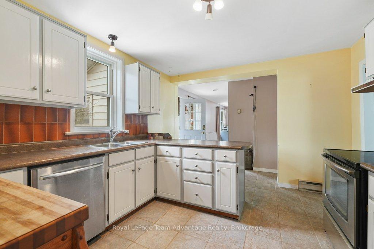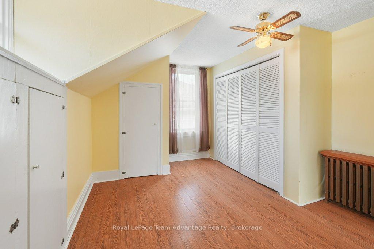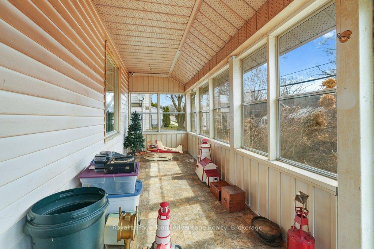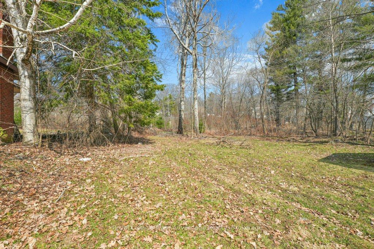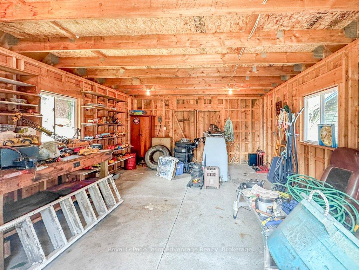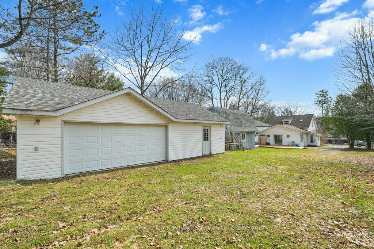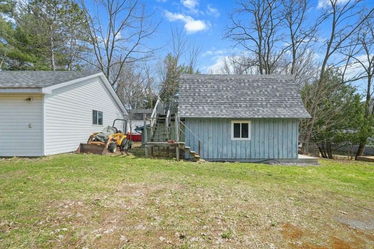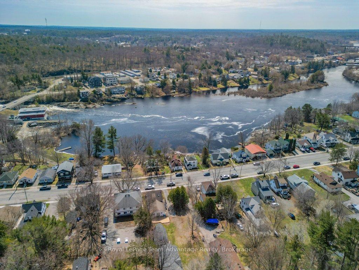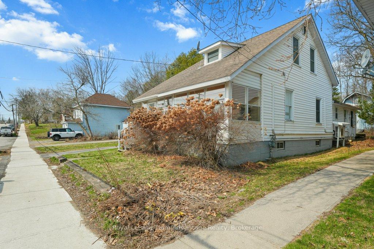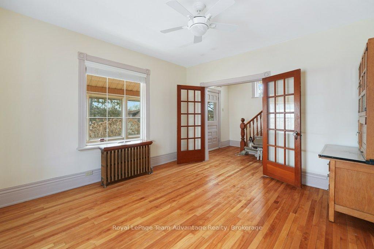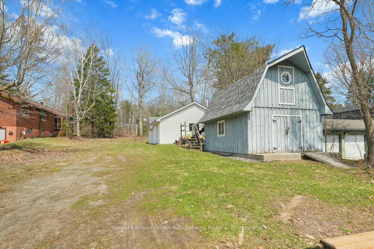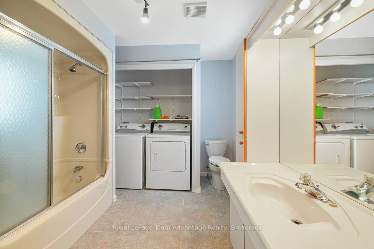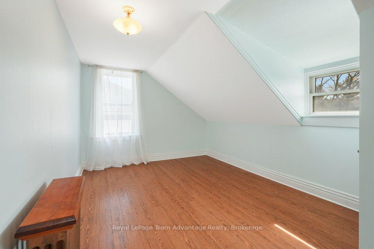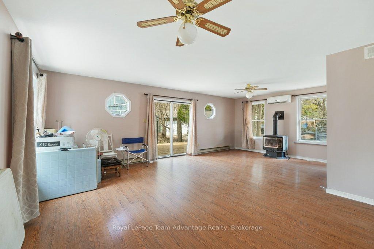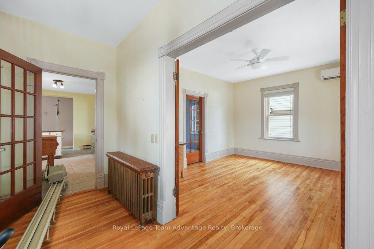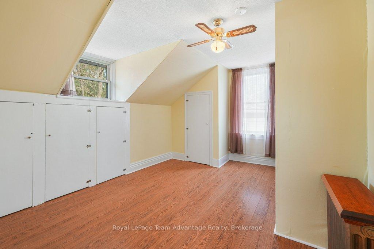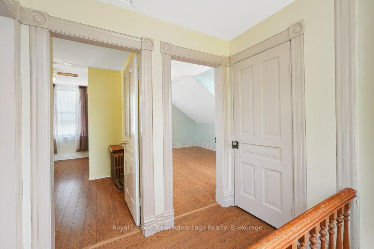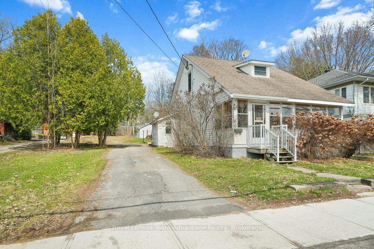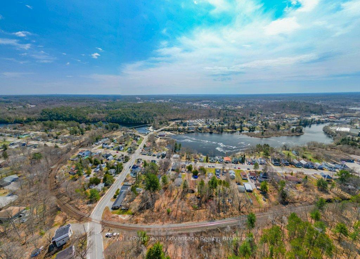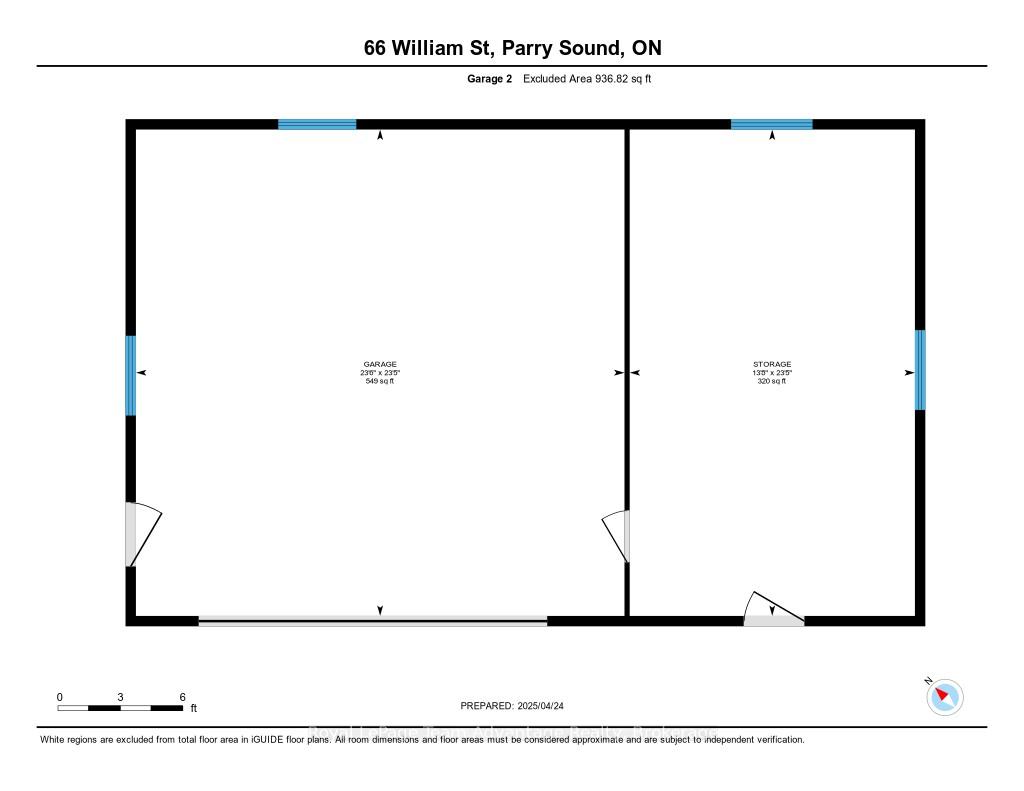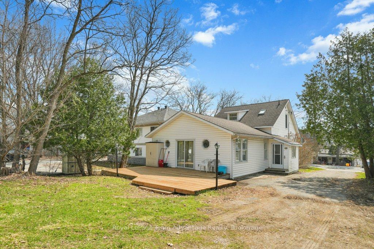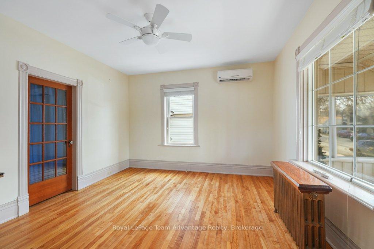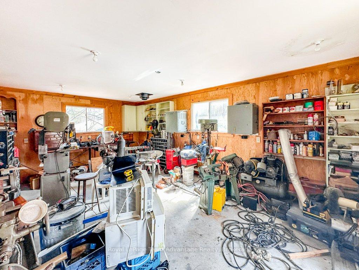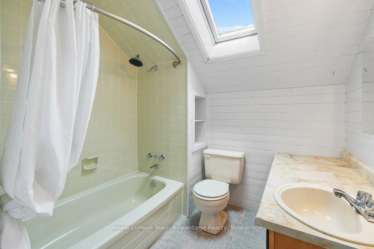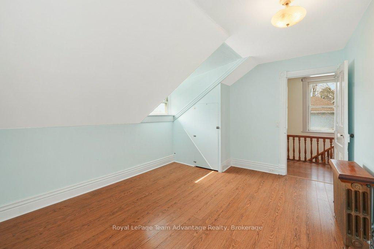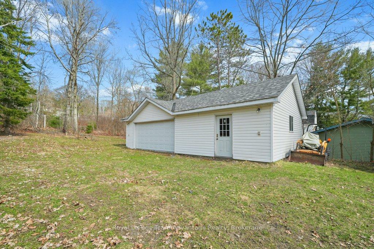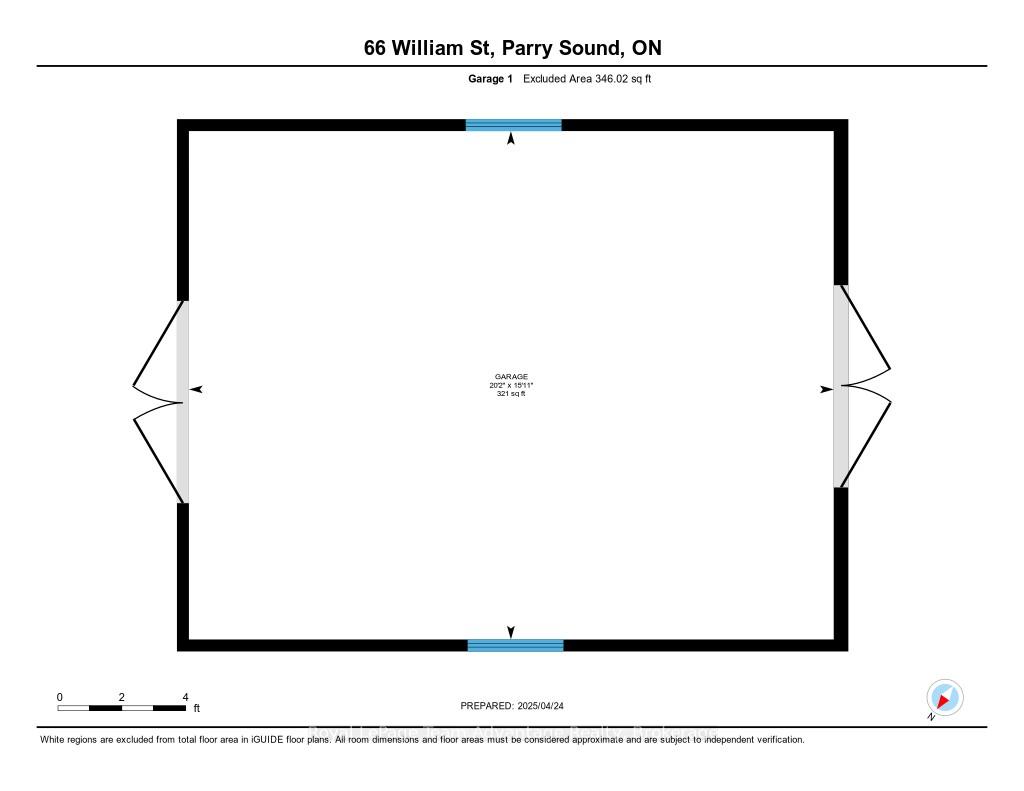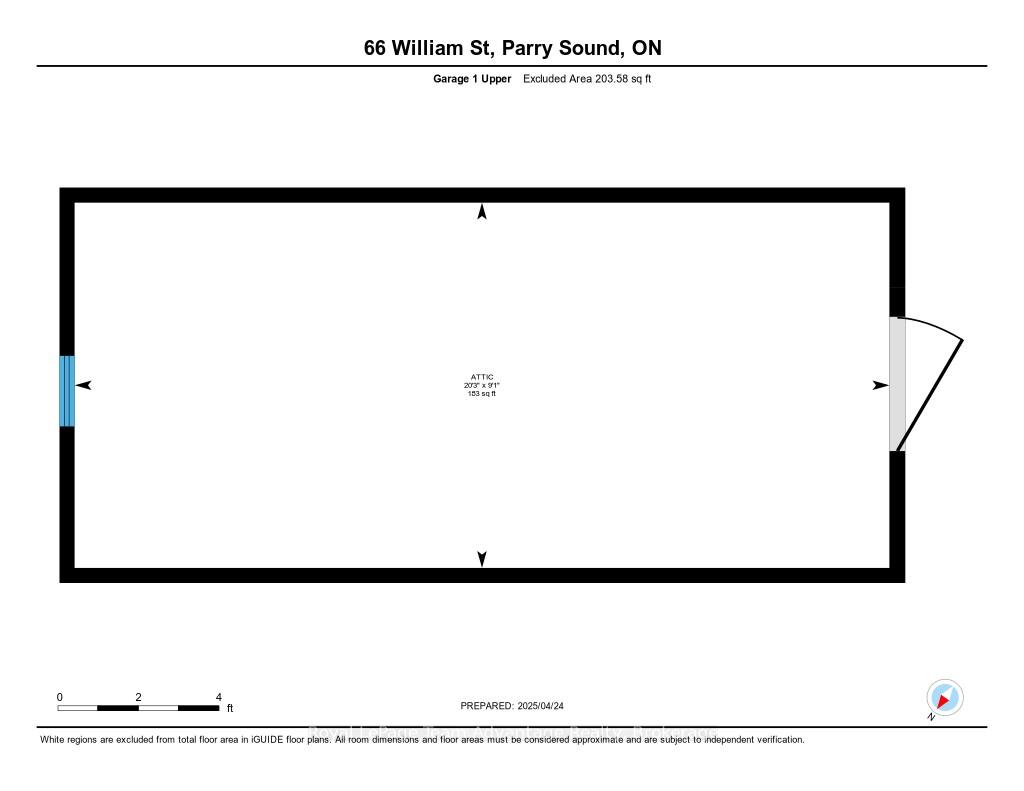$850,000
Available - For Sale
Listing ID: X12104961
66 William Stre , Parry Sound, P2A 1V1, Parry Sound
| Welcome to 66 William Street - a spacious and versatile home on 1.5 acres right in the town of Parry Sound. This well laid out property features a main floor with open living, dining and kitchen areas, a primary bedroom with ensuite, walk-in closet and laundry for easy everyday living. Upstairs you'll find two additional bedrooms and a full 4-piece bath while the finished basement adds a cozy recreation room and a handy 2-piece bathroom. Step outside to enjoy the enclosed front porch, a back deck perfect for relaxing or entertaining, a generous yard with space to roam and a shed for all your tools and toys. The detached garage with a workshop adds even more flexibility. Heating and cooling options include a natural gas fireplace, four electric heat pumps with A/C and your choice of radiant heat via electric or natural gas boiler. Whether you're settling in, starting fresh or looking for room to grow 66 William has all the right pieced to make it feel like home. |
| Price | $850,000 |
| Taxes: | $4852.04 |
| Assessment Year: | 2025 |
| Occupancy: | Owner |
| Address: | 66 William Stre , Parry Sound, P2A 1V1, Parry Sound |
| Acreage: | .50-1.99 |
| Directions/Cross Streets: | Cascade Street |
| Rooms: | 14 |
| Bedrooms: | 3 |
| Bedrooms +: | 0 |
| Family Room: | F |
| Basement: | Partial Base, Finished |
| Level/Floor | Room | Length(ft) | Width(ft) | Descriptions | |
| Room 1 | Main | Foyer | 8.04 | 12.86 | |
| Room 2 | Main | Sunroom | 5.87 | 10.07 | |
| Room 3 | Main | Kitchen | 11.25 | 16.4 | |
| Room 4 | Main | Dining Ro | 7.87 | 17.91 | |
| Room 5 | Main | Living Ro | 15.45 | 16.37 | |
| Room 6 | Main | Primary B | 10.76 | 15.09 | |
| Room 7 | Main | Family Ro | 13.91 | 12.86 | |
| Room 8 | Main | Bathroom | 8.99 | 11.41 | 4 Pc Ensuite |
| Room 9 | Second | Bedroom | 14.69 | 10.2 | |
| Room 10 | Second | Bedroom 2 | 14.69 | 11.05 | |
| Room 11 | Second | Bathroom | 7.45 | 6.3 | 4 Pc Bath |
| Room 12 | Basement | Recreatio | 21.48 | 25.42 | |
| Room 13 | Basement | Utility R | 22.21 | 11.91 | |
| Room 14 | Basement | Bathroom | 2.1 | 5.84 | 2 Pc Bath |
| Room 15 | Basement | Other | 10.73 | 4.1 |
| Washroom Type | No. of Pieces | Level |
| Washroom Type 1 | 4 | Second |
| Washroom Type 2 | 4 | Main |
| Washroom Type 3 | 2 | Basement |
| Washroom Type 4 | 0 | |
| Washroom Type 5 | 0 |
| Total Area: | 0.00 |
| Approximatly Age: | 31-50 |
| Property Type: | Detached |
| Style: | 1 1/2 Storey |
| Exterior: | Vinyl Siding |
| Garage Type: | Detached |
| (Parking/)Drive: | Private |
| Drive Parking Spaces: | 6 |
| Park #1 | |
| Parking Type: | Private |
| Park #2 | |
| Parking Type: | Private |
| Pool: | None |
| Other Structures: | Shed |
| Approximatly Age: | 31-50 |
| Approximatly Square Footage: | 1500-2000 |
| Property Features: | Hospital, Library |
| CAC Included: | N |
| Water Included: | N |
| Cabel TV Included: | N |
| Common Elements Included: | N |
| Heat Included: | N |
| Parking Included: | N |
| Condo Tax Included: | N |
| Building Insurance Included: | N |
| Fireplace/Stove: | Y |
| Heat Type: | Heat Pump |
| Central Air Conditioning: | Wall Unit(s |
| Central Vac: | N |
| Laundry Level: | Syste |
| Ensuite Laundry: | F |
| Sewers: | Sewer |
| Utilities-Cable: | Y |
| Utilities-Hydro: | Y |
$
%
Years
This calculator is for demonstration purposes only. Always consult a professional
financial advisor before making personal financial decisions.
| Although the information displayed is believed to be accurate, no warranties or representations are made of any kind. |
| Royal LePage Team Advantage Realty |
|
|

Paul Sanghera
Sales Representative
Dir:
416.877.3047
Bus:
905-272-5000
Fax:
905-270-0047
| Virtual Tour | Book Showing | Email a Friend |
Jump To:
At a Glance:
| Type: | Freehold - Detached |
| Area: | Parry Sound |
| Municipality: | Parry Sound |
| Neighbourhood: | Parry Sound |
| Style: | 1 1/2 Storey |
| Approximate Age: | 31-50 |
| Tax: | $4,852.04 |
| Beds: | 3 |
| Baths: | 3 |
| Fireplace: | Y |
| Pool: | None |
Locatin Map:
Payment Calculator:

